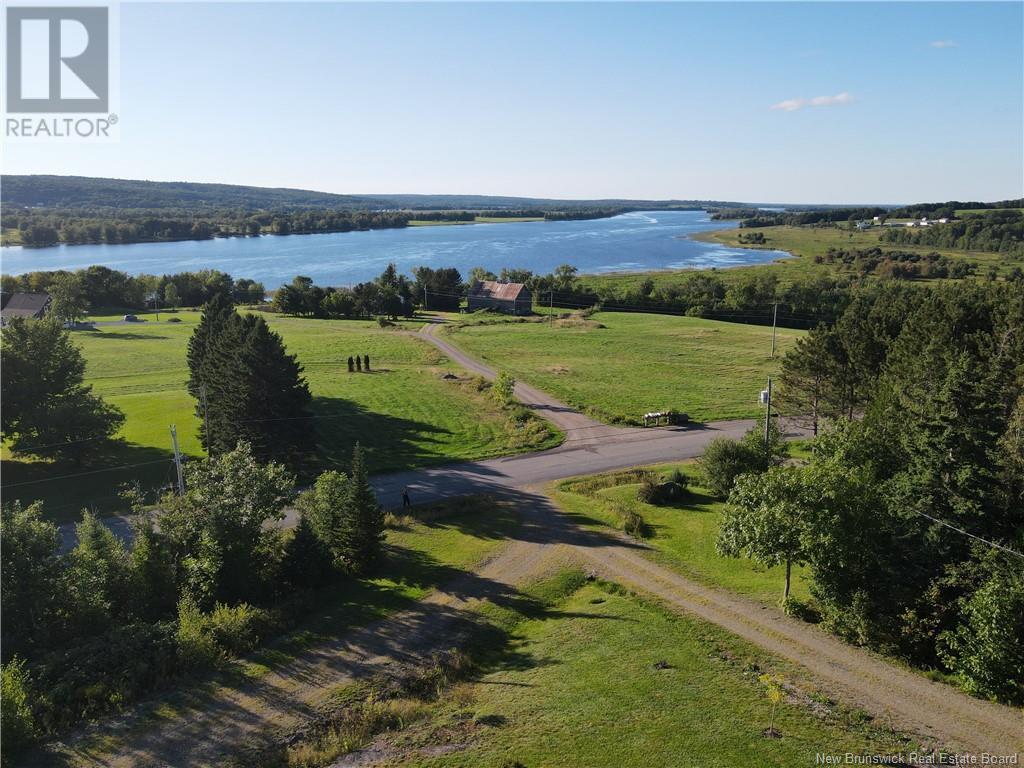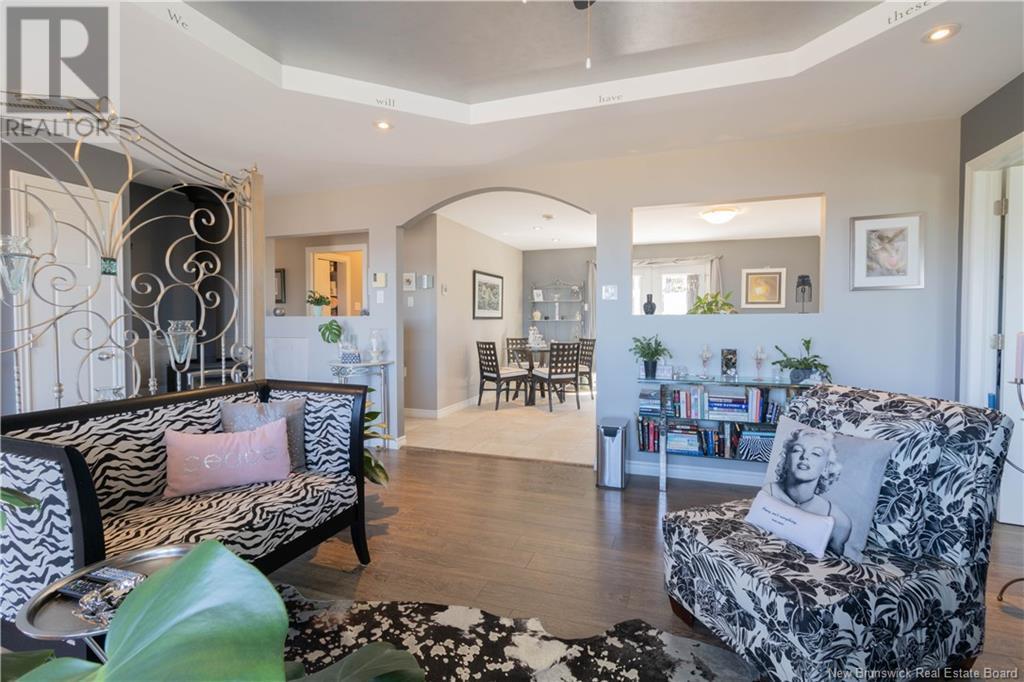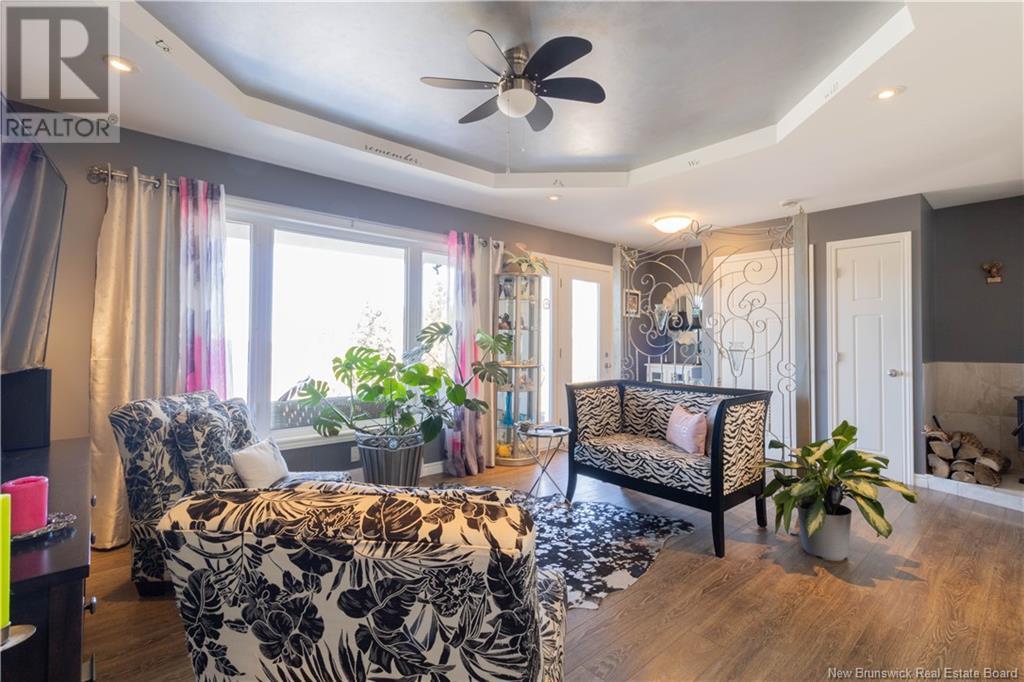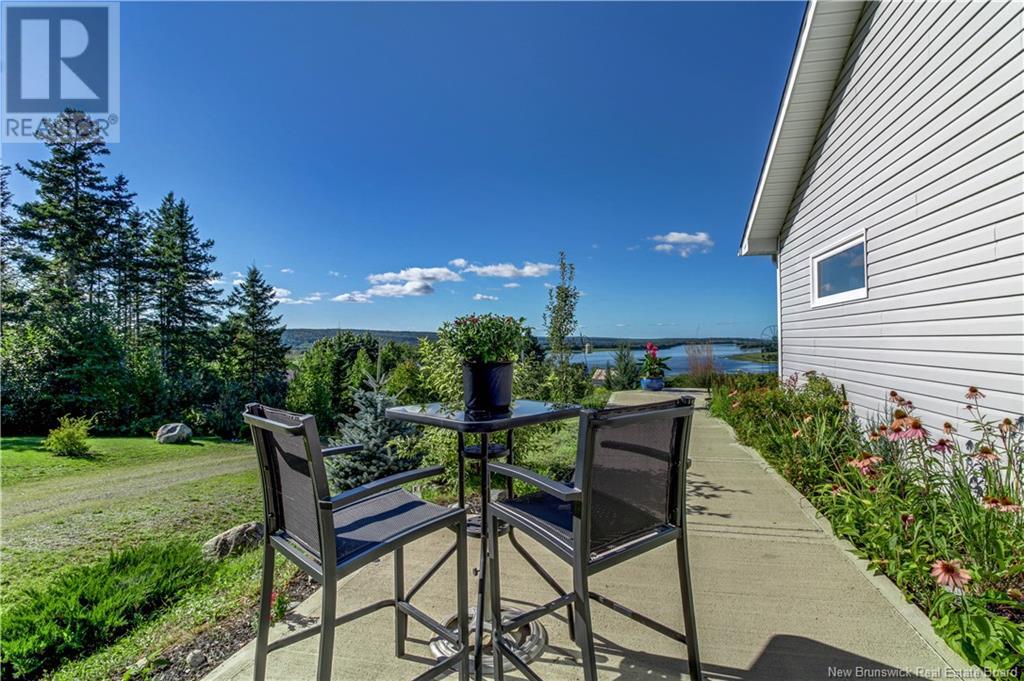1330 Route 705 Wickham, New Brunswick E5T 3W1
$420,000
This executive 2-bedroom, 2-bathroom home offers an exceptional blend of comfort, quality, and convenience. Set in a private, serene environment on just over 2 Acres with breathtaking river views from every room. The single-level living space features luxurious finishes like in-floor heating and electric towel warmers. A spacious eat-in kitchen and a wrap-around cement patio, designed with future hot tub plans, make this home perfect for entertaining. The property includes a 15X30 above-ground pool, a beautifully landscaped yard, and a large insulated, detached garage, ideal for storage, hobbies, or home office. Located on a year-round municipal road and on the Belleisle School Bus route, this home is just a 45-minute drive from Hampton. Whether you enjoy the water, forest, or poolside relaxation, this stunning Wickham property offers the best of luxury and tranquility in a gorgeous natural setting. This turnkey home is ideal for young working professionals who want a hassle-free living experience with minimal repairs or for anyone seeking a peaceful retirement in a private country setting, outside of the city. With modern conveniences and luxurious finishes already in place, this property offers a hassle-free move-in experience, allowing you to enjoy a peaceful lifestyle without the need for extensive repairs or updates. (id:55272)
Property Details
| MLS® Number | NB104585 |
| Property Type | Single Family |
| EquipmentType | None |
| Features | Balcony/deck/patio |
| PoolType | Above Ground Pool |
| RentalEquipmentType | None |
| Structure | Shed |
Building
| BathroomTotal | 2 |
| BedroomsAboveGround | 2 |
| BedroomsTotal | 2 |
| ArchitecturalStyle | Bungalow |
| ConstructedDate | 2013 |
| ExteriorFinish | Vinyl |
| FlooringType | Ceramic, Laminate |
| FoundationType | Concrete |
| HeatingFuel | Electric, Wood |
| HeatingType | Baseboard Heaters, Stove |
| StoriesTotal | 1 |
| SizeInterior | 1272 Sqft |
| TotalFinishedArea | 1272 Sqft |
| Type | House |
| UtilityWater | Well |
Parking
| Detached Garage |
Land
| AccessType | Year-round Access |
| Acreage | Yes |
| LandscapeFeatures | Landscaped |
| SizeIrregular | 2.19 |
| SizeTotal | 2.19 Ac |
| SizeTotalText | 2.19 Ac |
Rooms
| Level | Type | Length | Width | Dimensions |
|---|---|---|---|---|
| Main Level | Primary Bedroom | 13'10'' x 11'4'' | ||
| Main Level | Living Room | 13'10'' x 20'9'' | ||
| Main Level | Laundry Room | 9'10'' x 9'4'' | ||
| Main Level | Kitchen | 13'10'' x 10'5'' | ||
| Main Level | Dining Room | 13'10'' x 7'2'' | ||
| Main Level | Bedroom | 13'10'' x 9'4'' | ||
| Main Level | 4pc Bathroom | 9'10'' x 6'0'' |
https://www.realtor.ca/real-estate/27316706/1330-route-705-wickham
Interested?
Contact us for more information
Helena Mcdermott
Salesperson
154 Hampton Rd.
Rothesay, New Brunswick E2E 2R3















































