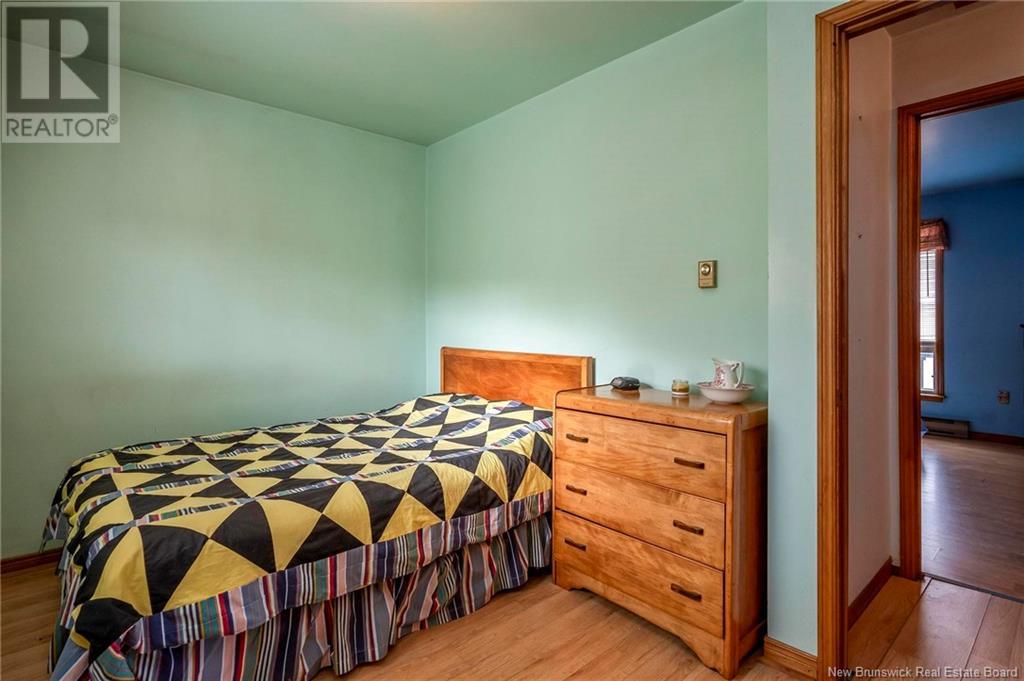5344 Route 102 Hampstead, New Brunswick E5M 2C2
$150,000
Welcome to 5344 Route 102! Nestled just 5 minutes past Evandale, this 3-bedroom, 1.5-bathroom home is packed with value and charm at an affordable price. Offered fully furnished, the property includes a car, a boat, all on-site items, and several handy outbuildings. Inside, youll find spacious rooms, 2 heat pumps, a cozy woodstove, and all appliances, topped off with a durable metal roof. For those with a green thumb or a love of homemade treats, the property even features a small grape vineyardperfect for crafting your own wine or jelly. Located between Saint John and Fredericton, this rural gem boasts low taxes and is ready for a quick closing. Whether you're looking for a cozy retreat or a full-time residence with plenty of extras, this home is well worth your time. Dont miss the opportunity to explore this delightful property! (id:55272)
Property Details
| MLS® Number | NB109544 |
| Property Type | Single Family |
| EquipmentType | Water Heater |
| Features | Level Lot, Sloping |
| RentalEquipmentType | Water Heater |
| Structure | Shed |
Building
| BathroomTotal | 2 |
| BedroomsAboveGround | 2 |
| BedroomsBelowGround | 1 |
| BedroomsTotal | 3 |
| BasementDevelopment | Finished |
| BasementType | Full (finished) |
| ConstructedDate | 1986 |
| CoolingType | Heat Pump |
| ExteriorFinish | Vinyl |
| FlooringType | Carpeted, Ceramic, Laminate, Wood |
| FoundationType | Concrete |
| HalfBathTotal | 1 |
| HeatingFuel | Electric, Wood |
| HeatingType | Baseboard Heaters, Heat Pump, Stove |
| SizeInterior | 720 Sqft |
| TotalFinishedArea | 1400 Sqft |
| Type | House |
| UtilityWater | Well |
Parking
| Detached Garage | |
| Garage |
Land
| AccessType | Year-round Access |
| Acreage | No |
| LandscapeFeatures | Landscaped |
| Sewer | Septic System |
| SizeIrregular | 27879 |
| SizeTotal | 27879 Sqft |
| SizeTotalText | 27879 Sqft |
Rooms
| Level | Type | Length | Width | Dimensions |
|---|---|---|---|---|
| Second Level | Living Room | 16'6'' x 11'11'' | ||
| Second Level | Bath (# Pieces 1-6) | 8'9'' x 7'2'' | ||
| Second Level | Bedroom | 11'11'' x 8'1'' | ||
| Second Level | Primary Bedroom | 11'11'' x 11'11'' | ||
| Main Level | Bath (# Pieces 1-6) | 5'11'' x 2'8'' | ||
| Main Level | Other | 12'8'' x 3'8'' | ||
| Main Level | Cold Room | 9'8'' x 3'4'' | ||
| Main Level | Laundry Room | 8'5'' x 6'7'' | ||
| Main Level | Bedroom | 18'11'' x 9'8'' | ||
| Main Level | Kitchen | 13'8'' x 12'3'' |
https://www.realtor.ca/real-estate/27673428/5344-route-102-hampstead
Interested?
Contact us for more information
Tim Somerville
Salesperson
71 Paradise Row
Saint John, New Brunswick E2K 3H6
Nicholas Garnett
Salesperson
71 Paradise Row
Saint John, New Brunswick E2K 3H6





















































