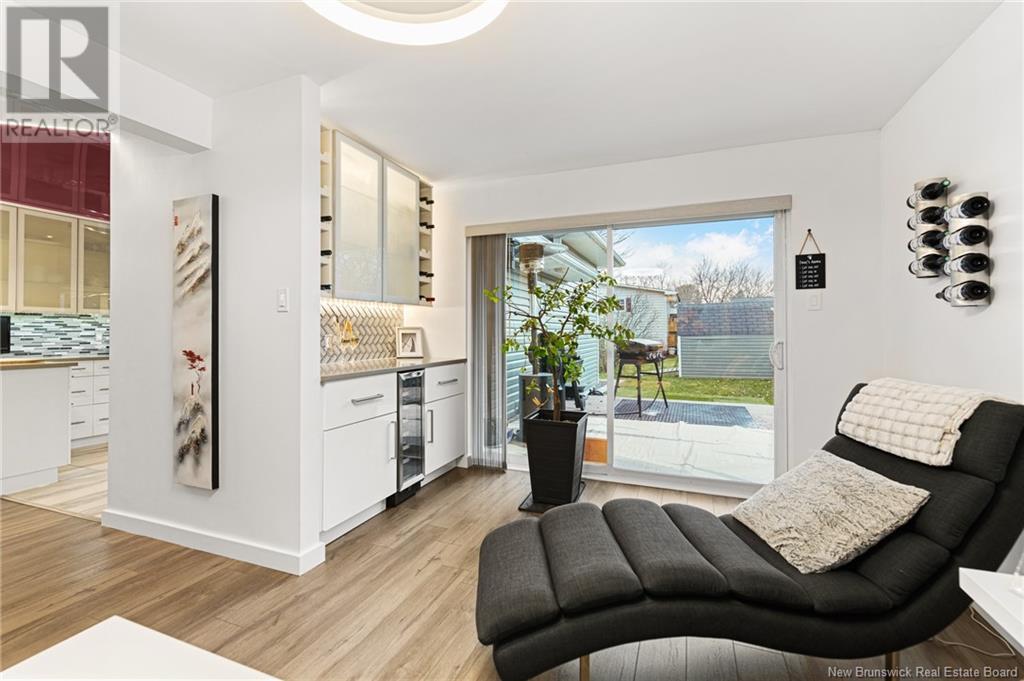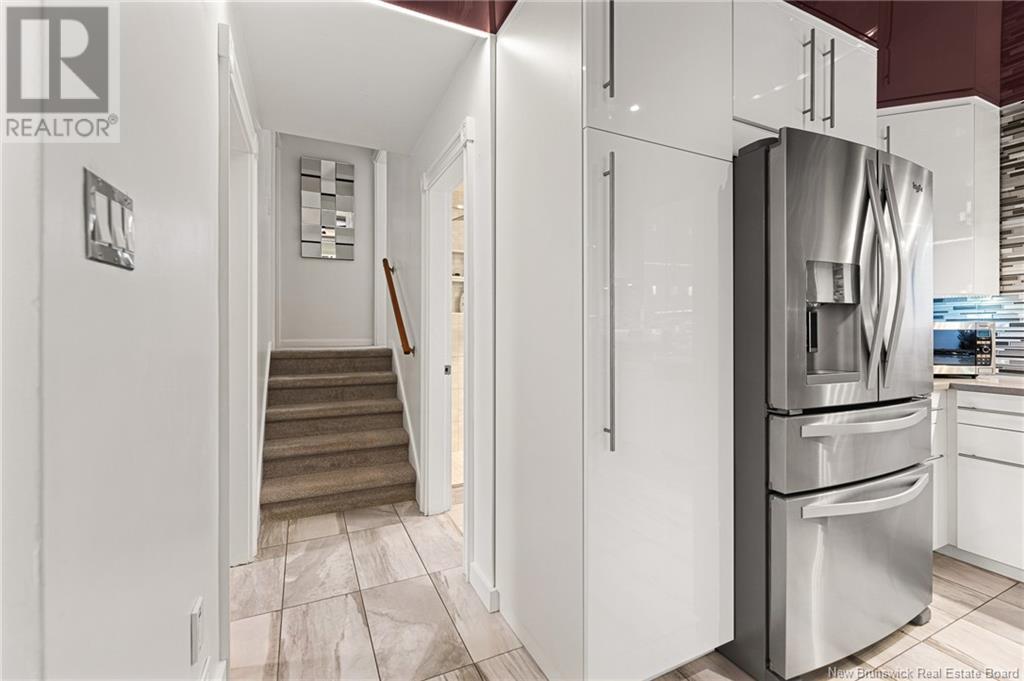141 Chapman Moncton, New Brunswick E1E 1M2
$539,900
Welcome to this beautifully updated home that seamlessly blends modern conveniences with thoughtful design. As you step into the bright and inviting living room, you'll find a cozy fireplace setting the perfect relaxation tone. Adjacent to the living room is the fully renovated kitchen, which features quartz countertops, dual lazy Susans, and two large pantries. A reverse osmosis system provides purified water to both the sink and the refrigerator. Additional kitchen highlights include a garburator, a granite undermount sink, and professionally installed stretch ceilings (easily removable) in both the kitchen and dining area, adding an elegant focal point to the space. The main level also features a sunroom/sitting area with a specialized 8' sliding door, a stylish bar area with a wine fridge and extra cabinetry, a bedroom and a luxurious full bathroom equipped with a bidet toilet, heated floors, a towel rack, and a rain showerhead with a handheld option, which completes the main level. Up a few steps, you will find two spacious bedrooms, which complete the above-grade space. The lower level impresses with an oversized bedroom that can also function as a family room, complete with a massive walk-in closet. The bathroom on this level features a soaker tub and humidity-sensing ventilation. Outside, the extended driveway accommodates up to 3 vehicles, a boat, or an RV, with a 50-amp RV hookup available. You'll also enjoy the added convenience of a single-car garage. (id:55272)
Property Details
| MLS® Number | NB109383 |
| Property Type | Single Family |
| EquipmentType | Propane Tank |
| Features | Level Lot, Balcony/deck/patio |
| RentalEquipmentType | Propane Tank |
Building
| BathroomTotal | 2 |
| BedroomsAboveGround | 3 |
| BedroomsBelowGround | 1 |
| BedroomsTotal | 4 |
| ArchitecturalStyle | 3 Level |
| ConstructedDate | 1958 |
| CoolingType | Central Air Conditioning, Heat Pump |
| ExteriorFinish | Vinyl |
| FlooringType | Carpeted, Ceramic, Laminate, Hardwood |
| HeatingFuel | Natural Gas |
| HeatingType | Heat Pump, Stove |
| SizeInterior | 1374 Sqft |
| TotalFinishedArea | 2110 Sqft |
| Type | House |
| UtilityWater | Municipal Water |
Parking
| Attached Garage | |
| Garage |
Land
| AccessType | Year-round Access |
| Acreage | No |
| LandscapeFeatures | Landscaped |
| Sewer | Municipal Sewage System |
| SizeIrregular | 616 |
| SizeTotal | 616 M2 |
| SizeTotalText | 616 M2 |
Rooms
| Level | Type | Length | Width | Dimensions |
|---|---|---|---|---|
| Second Level | Bedroom | 9'6'' x 11'11'' | ||
| Second Level | Bedroom | 11'9'' x 12'5'' | ||
| Basement | Laundry Room | 7'7'' x 11'8'' | ||
| Basement | 4pc Bathroom | 8'11'' x 7'6'' | ||
| Basement | Other | X | ||
| Basement | Bedroom | 13'3'' x 23'4'' | ||
| Main Level | Bedroom | 9'9'' x 9'8'' | ||
| Main Level | 4pc Bathroom | 8'9'' x 6'7'' | ||
| Main Level | Sunroom | 9'2'' x 16'2'' | ||
| Main Level | Dining Nook | 8'4'' x 10' | ||
| Main Level | Kitchen | 16' x 12'3'' | ||
| Main Level | Living Room | 18'6'' x 12'5'' |
https://www.realtor.ca/real-estate/27661562/141-chapman-moncton
Interested?
Contact us for more information
Danielle Johnson
Salesperson
1000 Unit 101 St George Blvd
Moncton, New Brunswick E1E 4M7







































