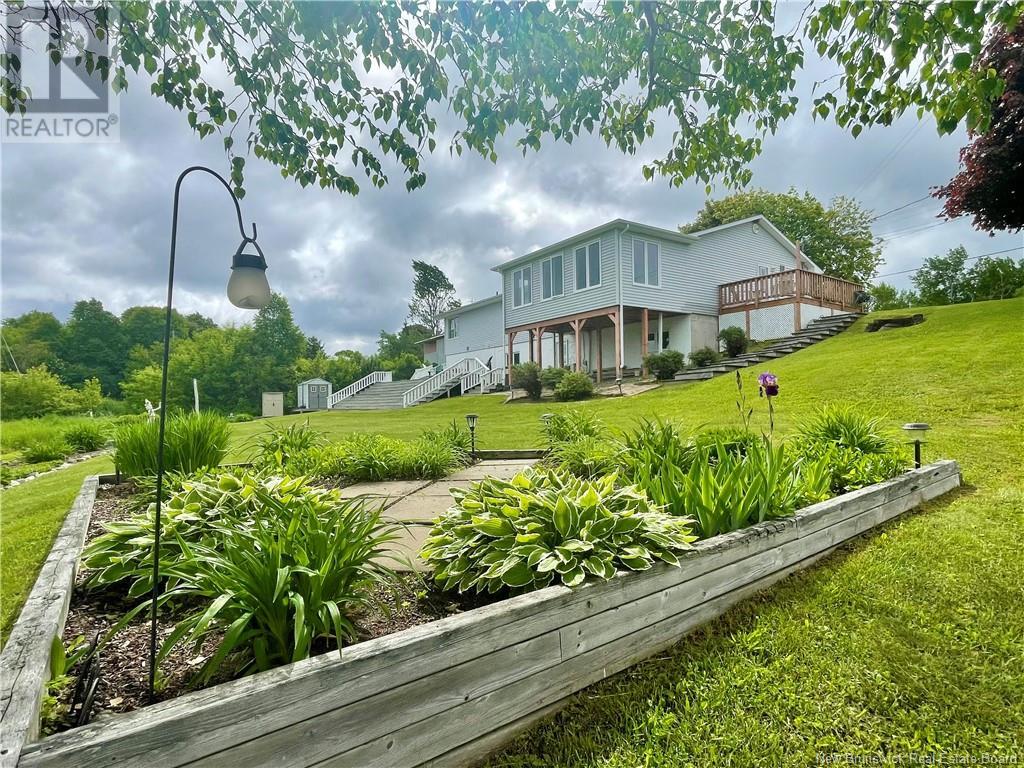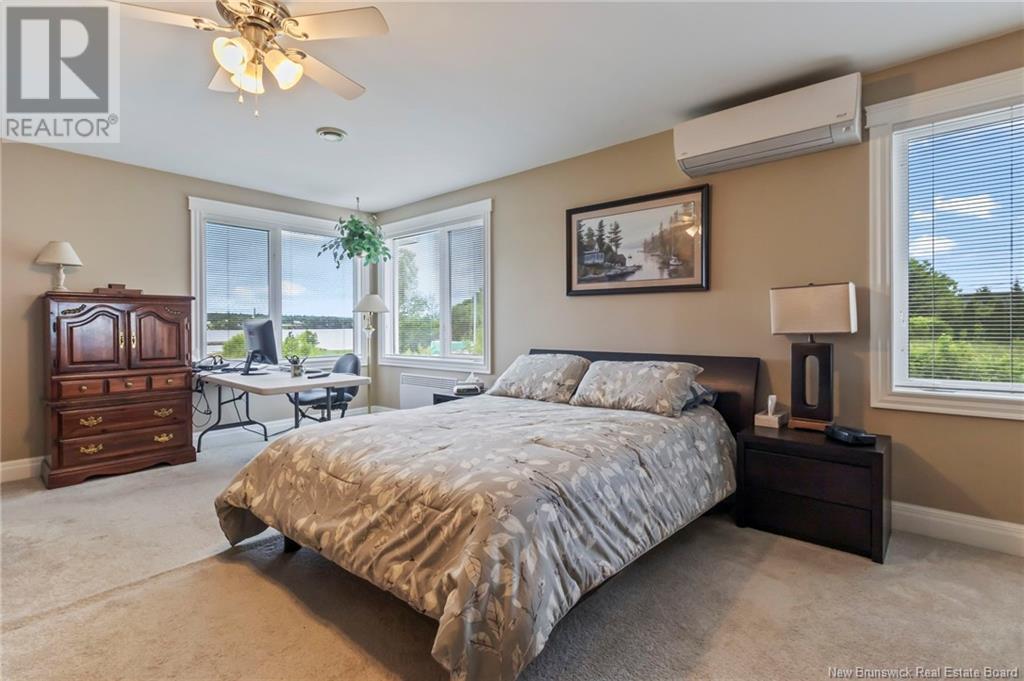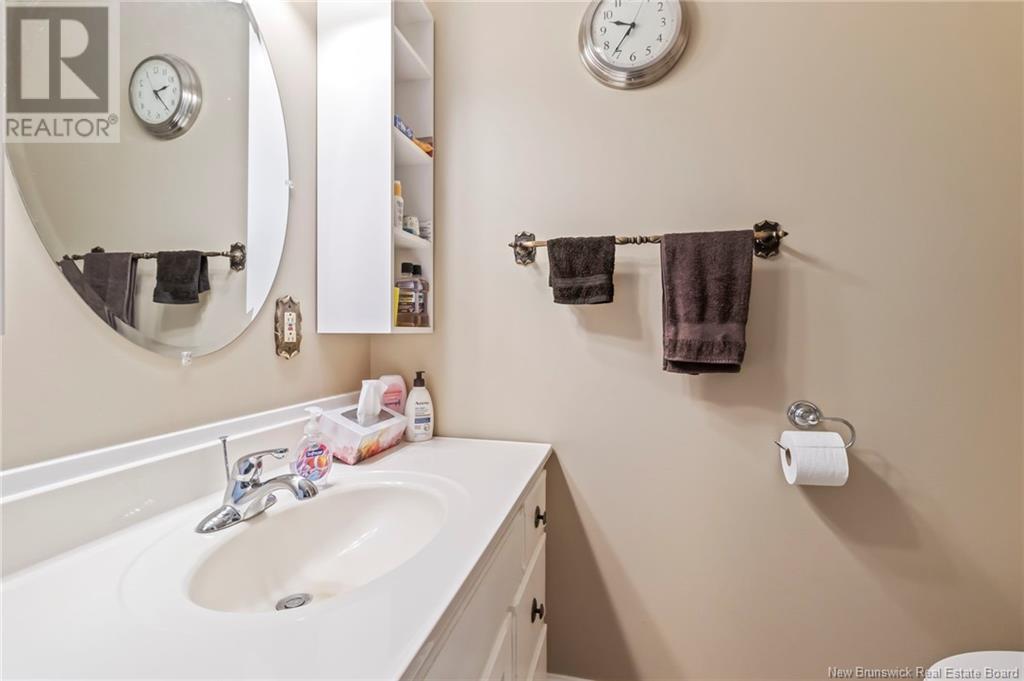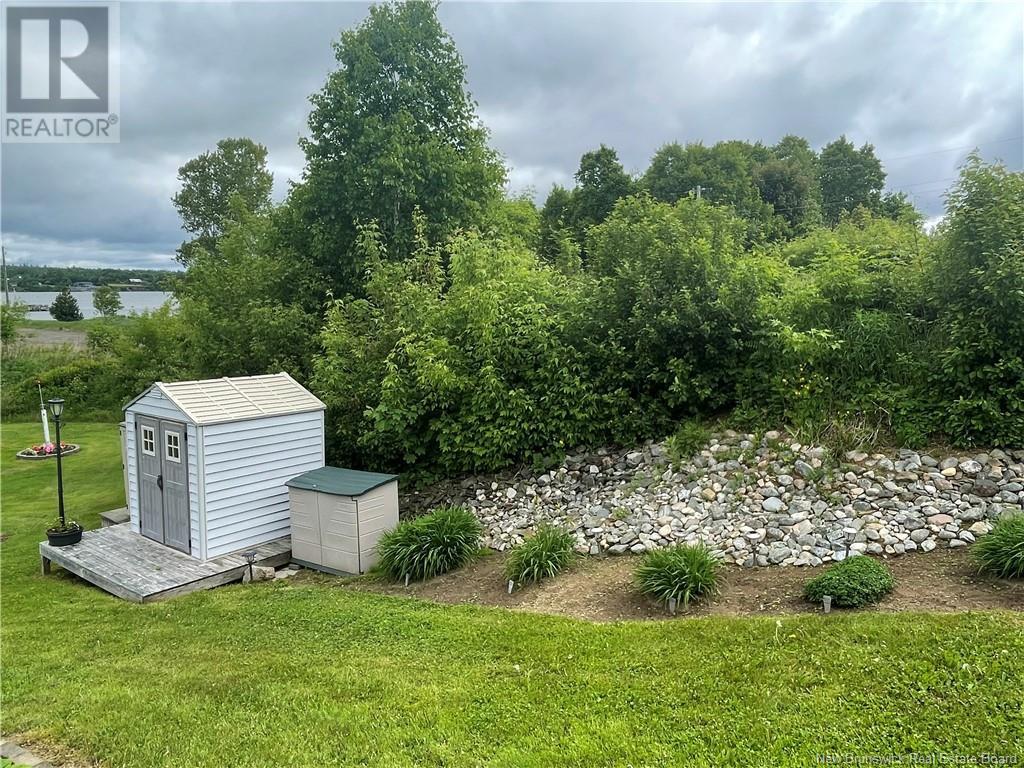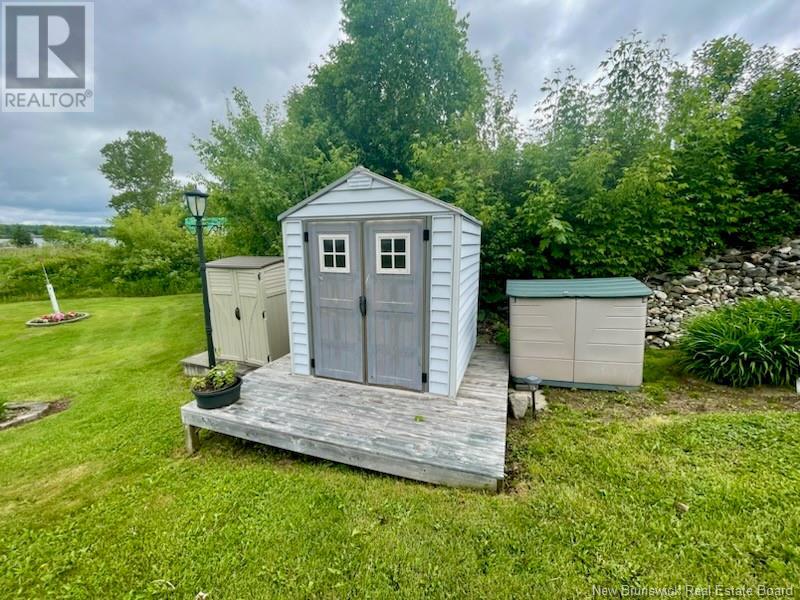4345 Water Street Miramichi, New Brunswick E1N 4L9
$449,000
In the former village of Loggieville, now known as Miramichi East, this home boasts over 3000 sq. ft of finished space and offers picturesque views of the Miramichi River. The community maintains a close-knit charm, quaint streets, a recreation center, and a community wharf offering excellent fishing, boat slip, and beaches. The homes exterior is a testament to meticulous care, featuring an array of flowers, shrubs, and well-tended garden beds. Expansive, tiered wooden decks wrap around three sides of the house, providing ample space for outdoor entertainment or relaxation. A welcoming kitchen is highlighted by a large bay window, warm color tones and abundant white cabinetry. The formal dining room offers ample space for larger gatherings. The living area has built-in cabinetry, plenty of room for cozy furniture and seamlessly connects to a year-round sunroom, where breathtaking views of the Miramichi River can be enjoyed from three sides. This vantage point ensures you won't miss a sunset or a captivating display of a thunderstorm over the river. The main floor features two bedrooms. The primary bedroom boasts a walk-in closet, river views, and a private ensuite. The lower level offers additional space with two bedrooms, recreation room and a sitting area that opens directly onto the backyard. This space is perfect for accommodating guests, creating a play area for children, or setting up a home office. Perfect family home and location now ready for new owners! Call Today (id:55272)
Open House
This property has open houses!
2:00 pm
Ends at:3:30 pm
Property Details
| MLS® Number | NB102352 |
| Property Type | Single Family |
| Features | Sloping, Balcony/deck/patio |
| Structure | Shed |
Building
| BathroomTotal | 3 |
| BedroomsAboveGround | 2 |
| BedroomsBelowGround | 2 |
| BedroomsTotal | 4 |
| ArchitecturalStyle | 2 Level |
| ConstructedDate | 1976 |
| CoolingType | Heat Pump |
| ExteriorFinish | Vinyl |
| FlooringType | Carpeted, Vinyl |
| FoundationType | Concrete |
| HalfBathTotal | 1 |
| HeatingFuel | Electric |
| HeatingType | Heat Pump |
| SizeInterior | 1849 Sqft |
| TotalFinishedArea | 3319 Sqft |
| Type | House |
| UtilityWater | Drilled Well, Well |
Parking
| Attached Garage |
Land
| AccessType | Year-round Access |
| Acreage | No |
| LandscapeFeatures | Landscaped |
| Sewer | Municipal Sewage System |
| SizeIrregular | 1741 |
| SizeTotal | 1741 M2 |
| SizeTotalText | 1741 M2 |
Rooms
| Level | Type | Length | Width | Dimensions |
|---|---|---|---|---|
| Basement | Workshop | 18'4'' x 18'10'' | ||
| Basement | Recreation Room | 12'11'' x 16'7'' | ||
| Basement | Recreation Room | 12'11'' x 22'7'' | ||
| Basement | Bedroom | 12'11'' x 13'4'' | ||
| Basement | Bedroom | 12'11'' x 11'4'' | ||
| Basement | 3pc Bathroom | 7'5'' x 5'1'' | ||
| Main Level | Sunroom | 11'7'' x 21'4'' | ||
| Main Level | Storage | 10'1'' x 4'5'' | ||
| Main Level | Primary Bedroom | 19'4'' x 19'6'' | ||
| Main Level | Living Room | 14'2'' x 20'3'' | ||
| Main Level | Kitchen | 10'2'' x 15'9'' | ||
| Main Level | Foyer | 13'8'' x 4'1'' | ||
| Main Level | Dining Room | 10'1'' x 18'7'' | ||
| Main Level | Bedroom | 13'8'' x 13'6'' | ||
| Main Level | 3pc Bathroom | 13'8'' x 9' |
https://www.realtor.ca/real-estate/27139174/4345-water-street-miramichi
Interested?
Contact us for more information
Jennifer Stevens
Salesperson
B-2436 King George Hwy
Miramichi, New Brunswick E1V 6V9


