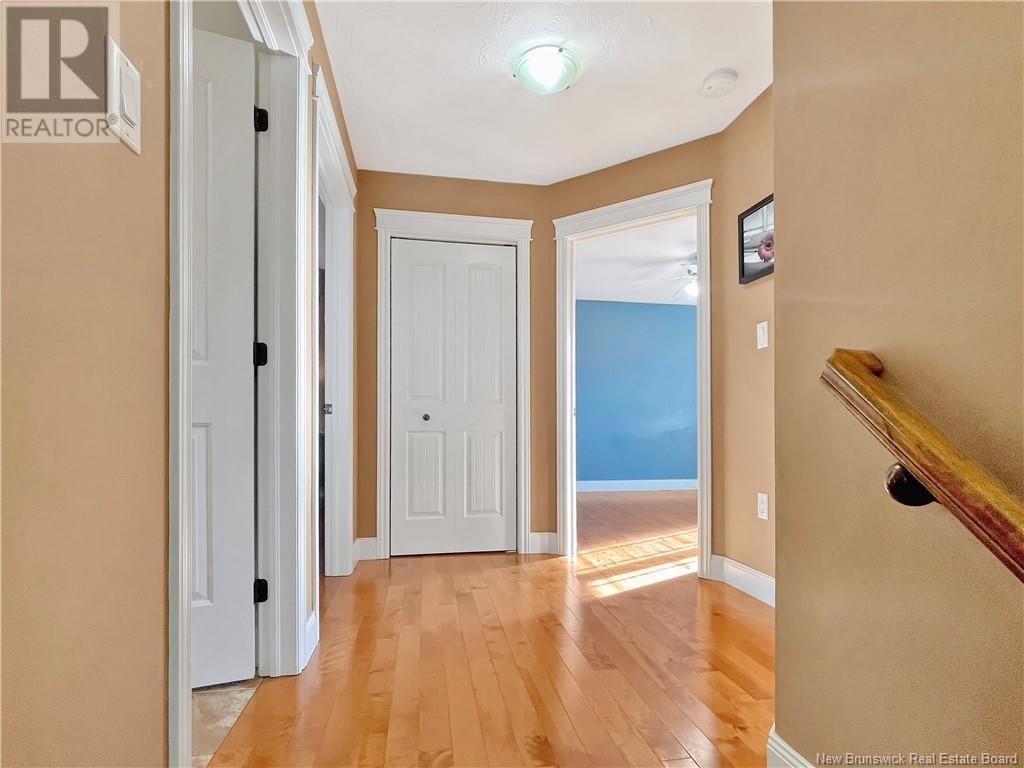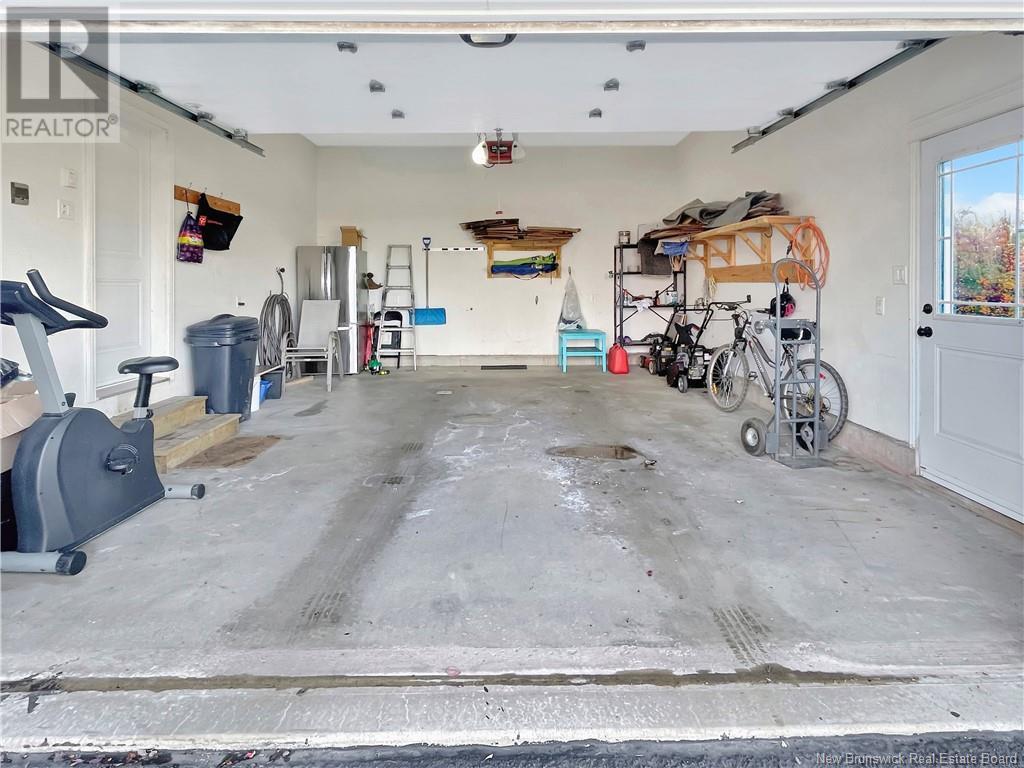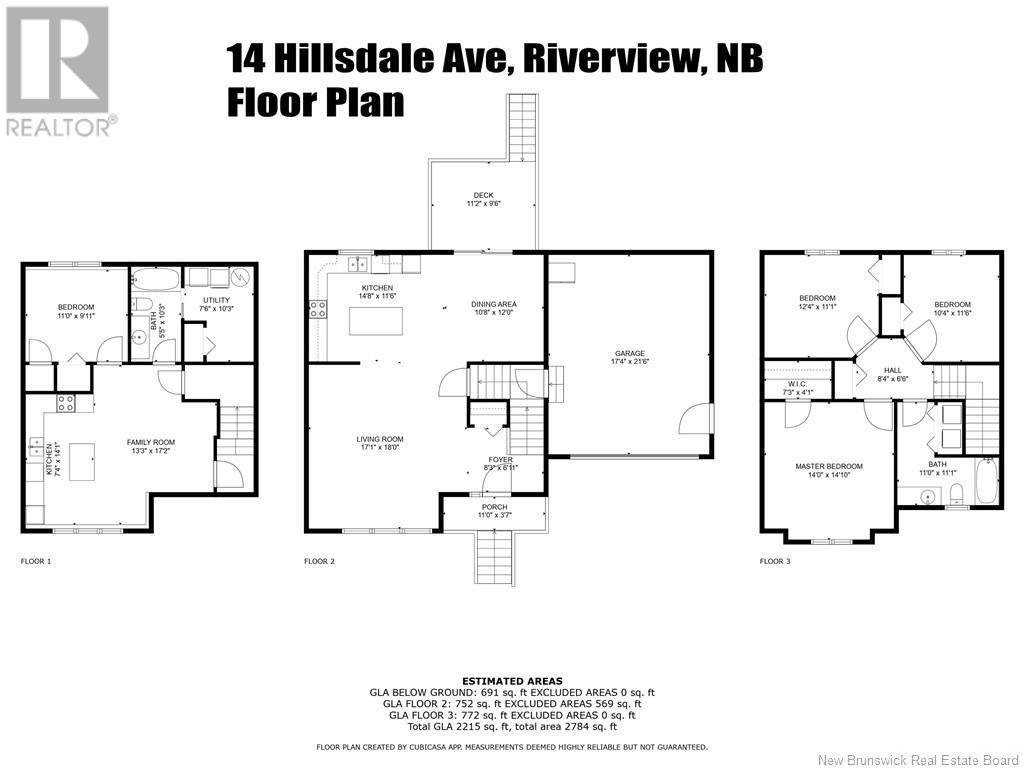14 Hillsdale Avenue Riverview, New Brunswick E1B 5J6
$399,900
Discover your dream home in this inviting, open-concept semi-detached gem, featuring three spacious bedrooms, two full bathrooms, and thoughtful details throughout. The main level offers a seamless flow, with a full kitchen and adjoining dining area thats perfect for family gatherings. The expansive living room is bathed in natural light. A beautiful walk-out deck, opening to a large, fully fenced yardideal for relaxing, entertaining, and gardening. This property includes a convenient one-and-a-half car attached garage with direct home entry, offering additional storage and ease of access. Enjoy the bonus of a separate entrance to the fully finished in-law basement apartment. Perfect for extended family, with lots of potential, the basement unit boasts a complete kitchen with refrigerator, stove, dishwasher, and a private laundry room. Situated just steps from scenic Mill Creek and the impressive new $39.9 million Riverview recreational complex, this home combines suburban tranquility with access to top-tier facilities. With schools, shopping, and parks close by, this property is truly a blend of comfort, convenience, and modern amenitiesideal for family living and long-term value. Dont miss the chance to make this versatile, thoughtfully designed home yours! (id:55272)
Property Details
| MLS® Number | NB108970 |
| Property Type | Single Family |
| Features | Level Lot, Balcony/deck/patio |
| Structure | None |
Building
| BathroomTotal | 2 |
| BedroomsAboveGround | 3 |
| BedroomsBelowGround | 1 |
| BedroomsTotal | 4 |
| ArchitecturalStyle | 2 Level |
| ConstructedDate | 2009 |
| CoolingType | Air Conditioned, Heat Pump |
| ExteriorFinish | Vinyl |
| FlooringType | Ceramic, Laminate, Hardwood |
| FoundationType | Concrete |
| HeatingType | Baseboard Heaters, Heat Pump |
| SizeInterior | 1524 Sqft |
| TotalFinishedArea | 2215 Sqft |
| Type | House |
| UtilityWater | Municipal Water |
Parking
| Attached Garage | |
| Garage | |
| Inside Entry |
Land
| AccessType | Year-round Access, Road Access |
| Acreage | No |
| FenceType | Fully Fenced |
| LandscapeFeatures | Landscaped |
| Sewer | Municipal Sewage System |
| SizeIrregular | 663.4 |
| SizeTotal | 663.4 M2 |
| SizeTotalText | 663.4 M2 |
Rooms
| Level | Type | Length | Width | Dimensions |
|---|---|---|---|---|
| Second Level | 4pc Bathroom | 11'0'' x 11'1'' | ||
| Second Level | Bedroom | 10'4'' x 11'6'' | ||
| Second Level | Bedroom | 12'4'' x 11'1'' | ||
| Second Level | Primary Bedroom | 14'0'' x 14'10'' | ||
| Basement | Laundry Room | 7'6'' x 10'3'' | ||
| Basement | 4pc Bathroom | 5'5'' x 10'3'' | ||
| Basement | Bedroom | 11'0'' x 9'11'' | ||
| Basement | Living Room/dining Room | 13'3'' x 17'2'' | ||
| Basement | Kitchen | 7'4'' x 14'1'' | ||
| Main Level | Foyer | 8'3'' x 6'11'' | ||
| Main Level | Dining Room | 10'8'' x 12'0'' | ||
| Main Level | Living Room | 17'1'' x 18'0'' | ||
| Main Level | Kitchen | 11' x 9'11'' |
https://www.realtor.ca/real-estate/27640431/14-hillsdale-avenue-riverview
Interested?
Contact us for more information
Richard Wontorra
Salesperson
1888 Mountain Road Suite 2
Moncton, New Brunswick E1G 1A9


































