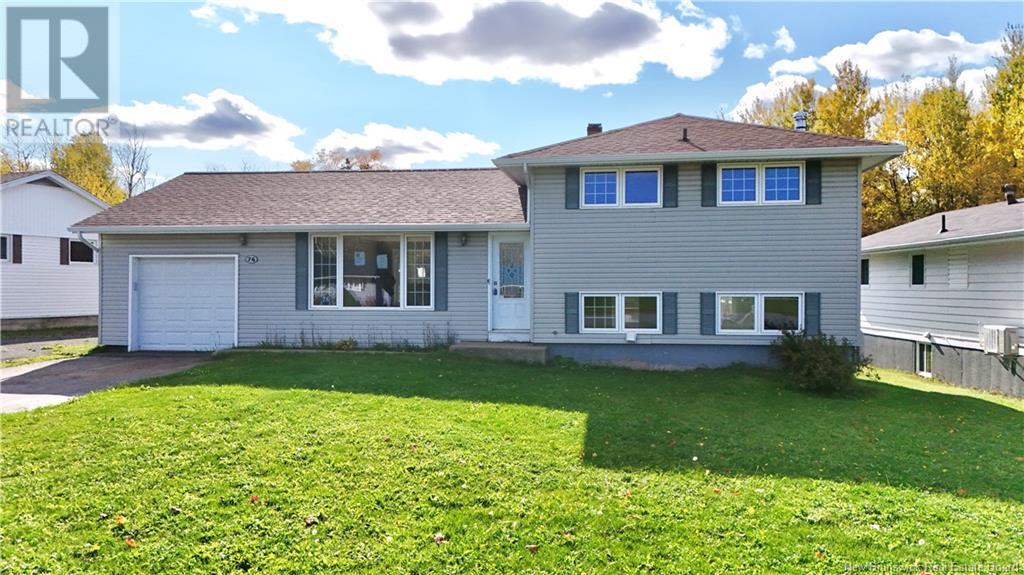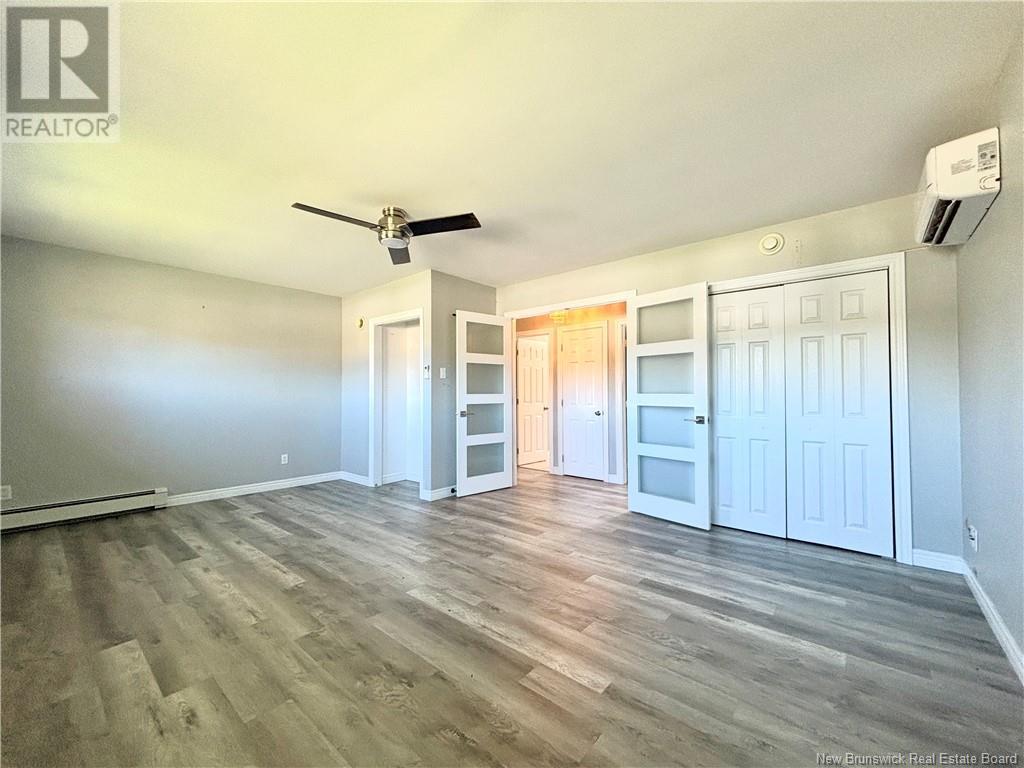76 Chaleur Drive Belledune, New Brunswick E8G 1Z4
$166,700
Welcome to 76 Chaleur in beautiful Belledune! Located in a quiet subdivision, the outside of this home features a paved driveway, fenced in backyard, storage shed with 30 amp RV outlet, plus a attached one car garage. As you enter the home you are welcomed by a large living room that is open to the kitchen and dining area. The kitchen has high end finishes such as cherry wood cabinetry. The house features 2 bedrooms, one of them being an enormous master with tons of closet space! The den in the basement that was once a third bedroom can be easily transferred back for a growing family. There is a full bath upstairs that features the same cabinetry as the kitchen and a half bath downstairs. The home has two mini-split heat pumps and a boiler system. Please allow 72 hours to respond to all offers. Any signed offer include a schedule A. Property is being sold ""as in, where is"" (id:55272)
Property Details
| MLS® Number | NB108941 |
| Property Type | Single Family |
| EquipmentType | None |
| RentalEquipmentType | None |
| Structure | Shed |
Building
| BathroomTotal | 2 |
| BedroomsAboveGround | 2 |
| BedroomsTotal | 2 |
| ConstructedDate | 1976 |
| CoolingType | Heat Pump |
| ExteriorFinish | Vinyl |
| FlooringType | Ceramic, Laminate |
| HalfBathTotal | 1 |
| HeatingFuel | Electric, Oil |
| HeatingType | Baseboard Heaters, Heat Pump |
| SizeInterior | 950 Sqft |
| TotalFinishedArea | 1460 Sqft |
| Type | House |
| UtilityWater | Municipal Water |
Parking
| Attached Garage |
Land
| AccessType | Year-round Access |
| Acreage | No |
| Sewer | Municipal Sewage System |
| SizeIrregular | 913 |
| SizeTotal | 913 M2 |
| SizeTotalText | 913 M2 |
Rooms
| Level | Type | Length | Width | Dimensions |
|---|---|---|---|---|
| Second Level | Bedroom | 8'4'' x 9'2'' | ||
| Second Level | Primary Bedroom | 19'0'' x 13'10'' | ||
| Second Level | 4pc Bathroom | 8'4'' x 6'7'' | ||
| Basement | Other | 6'8'' x 9'11'' | ||
| Basement | Utility Room | 19'10'' x 12'0'' | ||
| Basement | Laundry Room | 13'8'' x 8'0'' | ||
| Basement | Recreation Room | 10'7'' x 28'0'' | ||
| Basement | 2pc Bathroom | 6'8'' x 3'2'' | ||
| Main Level | Kitchen | 20'0'' x 10'0'' | ||
| Main Level | Living Room | 19'10'' x 13'10'' |
https://www.realtor.ca/real-estate/27623258/76-chaleur-drive-belledune
Interested?
Contact us for more information
Andrea Bouma-Legacy
Agent Manager
1370 Johnson Ave
Bathurst, New Brunswick E2A 3T7
Marshall Legacy
Salesperson
1370 Johnson Ave
Bathurst, New Brunswick E2A 3T7
























