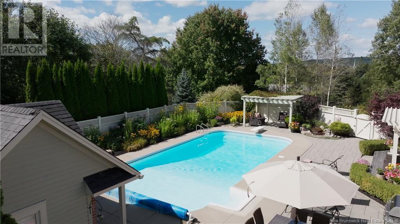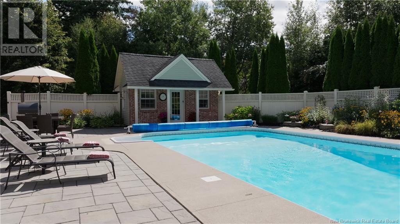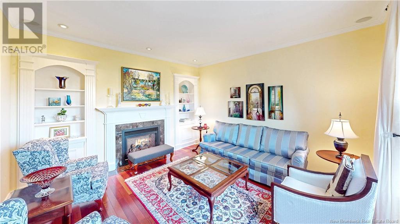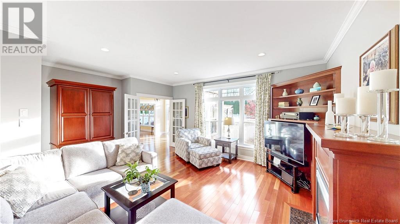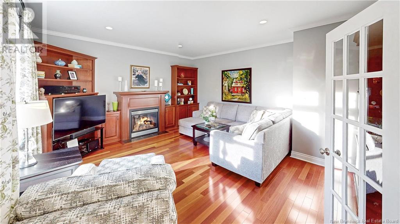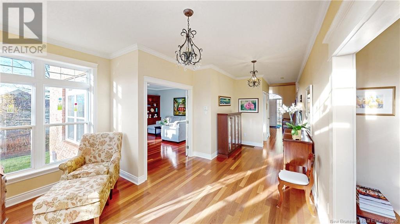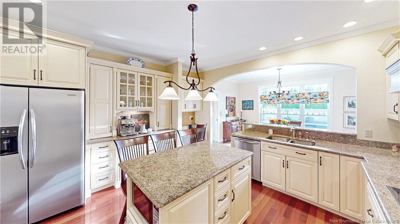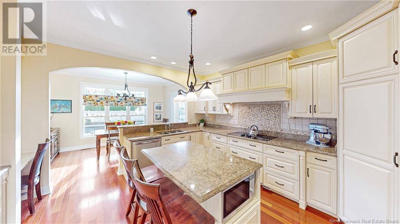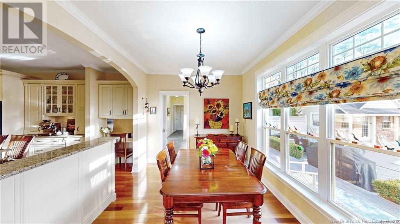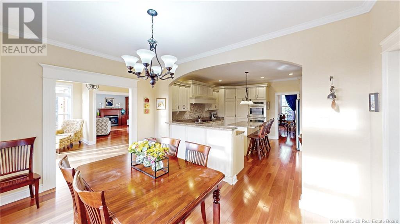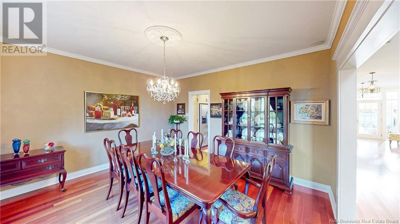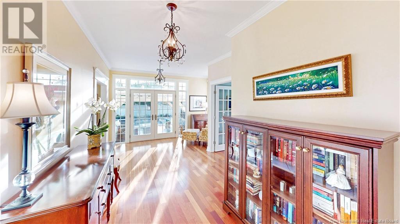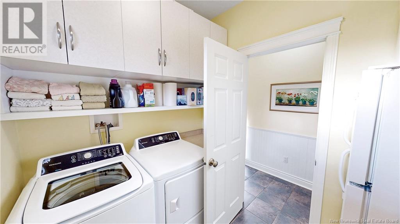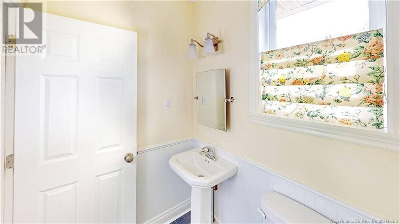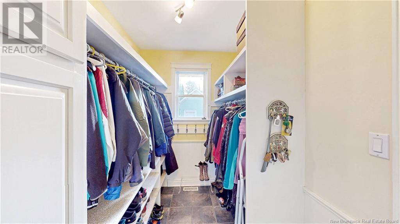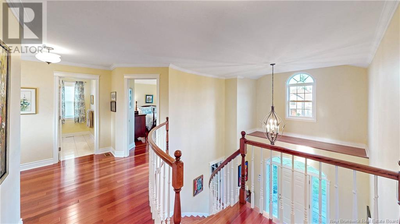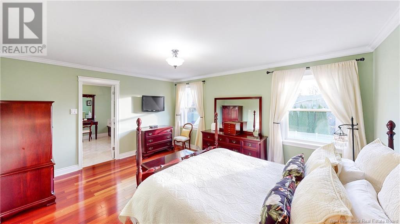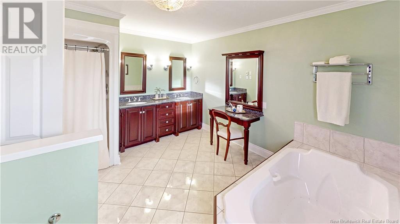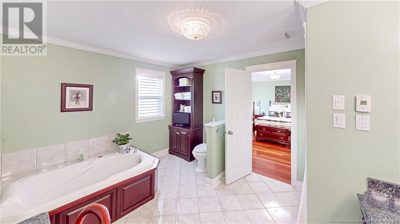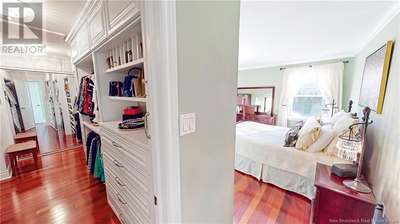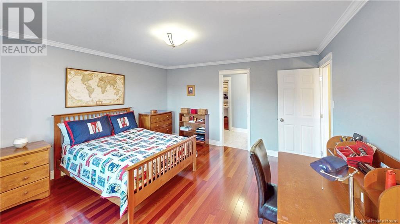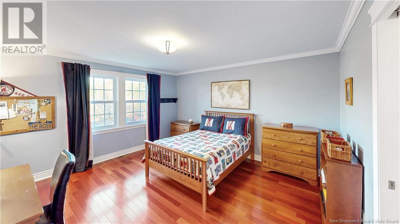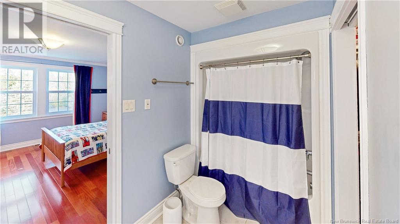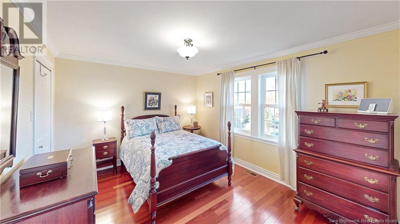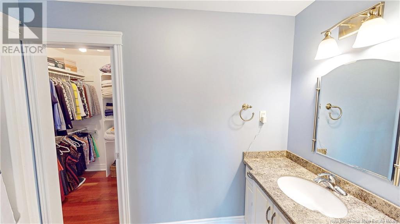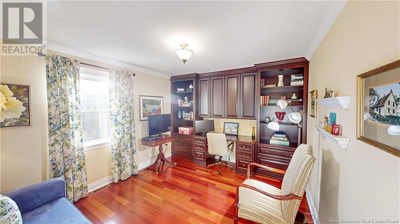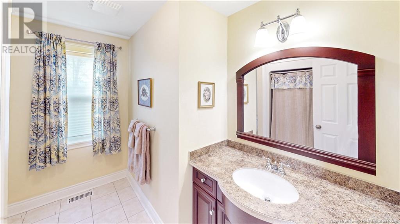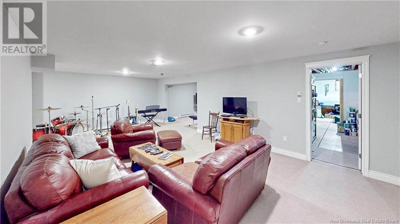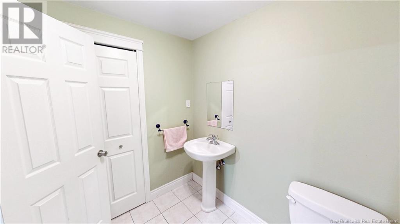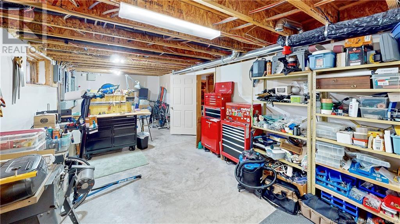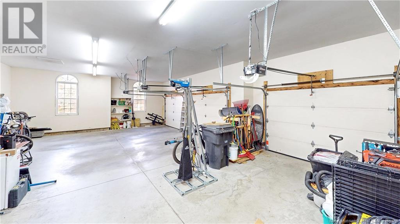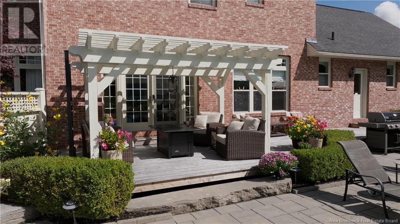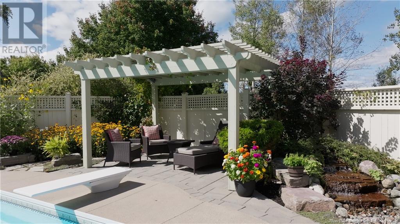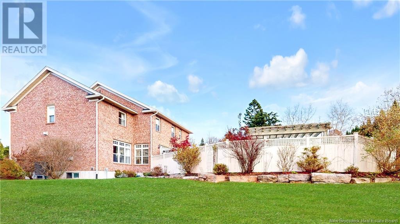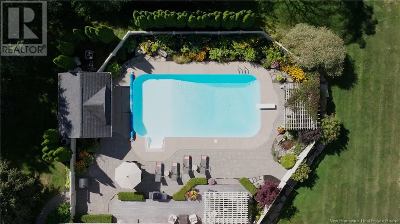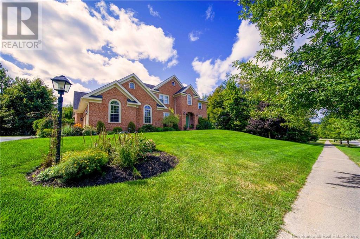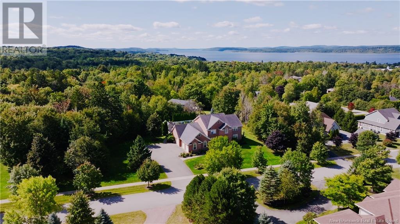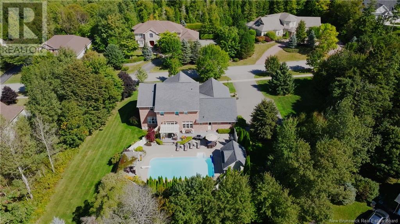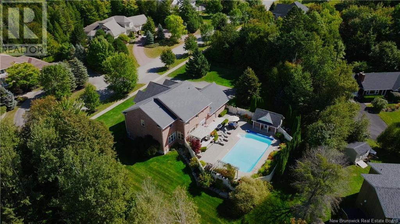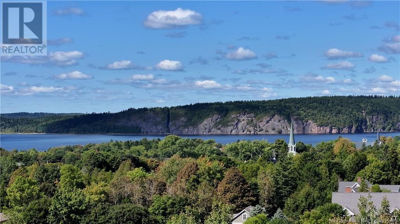5 John Street Rothesay, New Brunswick E2E 6C7
$1,385,000
Classic elegance in this stately 2 storey ALL BRICK custom built home plotted on sprawling 3/4-acre lot in Rothesays most desirable neighbourhood. With over 5200 sq ft of meticulously finished space across three levels, this home is perfect for todays active families.-walking/biking encouraged. Luxurious backyard oasisi with a stunning ,high-end inground pool 20x40 . A private, fenced-in area adds to the exclusivity & peaceful atmosphere ,perfect for relaxation or entertaining, enjoy dedicated pool house, grilling area & gardens with waterfall feature.Brazilian hardwood floors flow through the main level, where formal living & dining rooms with fireplaces offer inviting spaces for gatherings. Gourmet kitchen, equipped with granite countertops, top-tier built-in appliances, breakfast island & custom cabinetry, makes every meal or entertaining experience effortless. Oversize mudroom with a half bath, laundry & abundant closet space services the pool & backdoor entry as well. Upstairs, find 4 spacious bedrooms/3 bathrms , including a beautiful primary suite with a one-of-a-kind custom organized walk-in closet and spa-like ensuite. A cozy den with built-in cabinetry provides an excellent home office or fourth bedroom. Fully finished basement offers home gym, bathrm, rec room & more space for the band to jam plus workshop for the hobbiest. Huge 3 car garage completes on expansive mature lot gives optimum privacy and more yard than most.-View the drone footage attached. (id:55272)
Property Details
| MLS® Number | NB108795 |
| Property Type | Single Family |
| EquipmentType | Propane Tank |
| Features | Level Lot, Treed, Balcony/deck/patio |
| PoolType | Inground Pool |
| RentalEquipmentType | Propane Tank |
Building
| BathroomTotal | 6 |
| BedroomsAboveGround | 4 |
| BedroomsTotal | 4 |
| ArchitecturalStyle | 2 Level |
| ConstructedDate | 2005 |
| CoolingType | Heat Pump |
| ExteriorFinish | Brick |
| FireplaceFuel | Gas |
| FireplacePresent | Yes |
| FireplaceType | Unknown |
| FlooringType | Ceramic, Hardwood |
| FoundationType | Concrete |
| HalfBathTotal | 3 |
| HeatingFuel | Electric, Natural Gas |
| HeatingType | Heat Pump, Stove |
| SizeInterior | 3486 Sqft |
| TotalFinishedArea | 5232 Sqft |
| Type | House |
| UtilityWater | Municipal Water |
Parking
| Attached Garage | |
| Garage | |
| Inside Entry |
Land
| AccessType | Year-round Access |
| Acreage | No |
| LandscapeFeatures | Landscaped |
| Sewer | Municipal Sewage System |
| SizeIrregular | 31571 |
| SizeTotal | 31571 Sqft |
| SizeTotalText | 31571 Sqft |
Rooms
| Level | Type | Length | Width | Dimensions |
|---|---|---|---|---|
| Second Level | 4pc Bathroom | 9'6'' x 8'8'' | ||
| Second Level | Bedroom | 13'1'' x 11'2'' | ||
| Second Level | Bedroom | 13'6'' x 12'9'' | ||
| Second Level | Bedroom | 14'1'' x 14'2'' | ||
| Second Level | Primary Bedroom | 16'4'' x 18'1'' | ||
| Basement | Workshop | 30'8'' x 13'1'' | ||
| Basement | 3pc Bathroom | 6' x 7' | ||
| Basement | Hobby Room | 19'10'' x 10'1'' | ||
| Basement | Exercise Room | 12'9'' x 13'1'' | ||
| Basement | Games Room | 15'3'' x 27'4'' | ||
| Main Level | Other | 10'5'' x 6'4'' | ||
| Main Level | 2pc Bathroom | 6'5'' x 4'10'' | ||
| Main Level | Mud Room | 20'2'' x 10'5'' | ||
| Main Level | Kitchen | 24' x 14'7'' | ||
| Main Level | 2pc Bathroom | 8'10'' x 7'1'' | ||
| Main Level | Family Room | 19'2'' x 15'11'' | ||
| Main Level | Living Room | 13'4'' x 15'2'' | ||
| Main Level | Dining Room | 14'7'' x 9'6'' | ||
| Main Level | Foyer | 13'2'' x 12'9'' |
https://www.realtor.ca/real-estate/27622602/5-john-street-rothesay
Interested?
Contact us for more information
Pam Decourcey
Salesperson
10 King George Crt
Saint John, New Brunswick E2K 0H5



