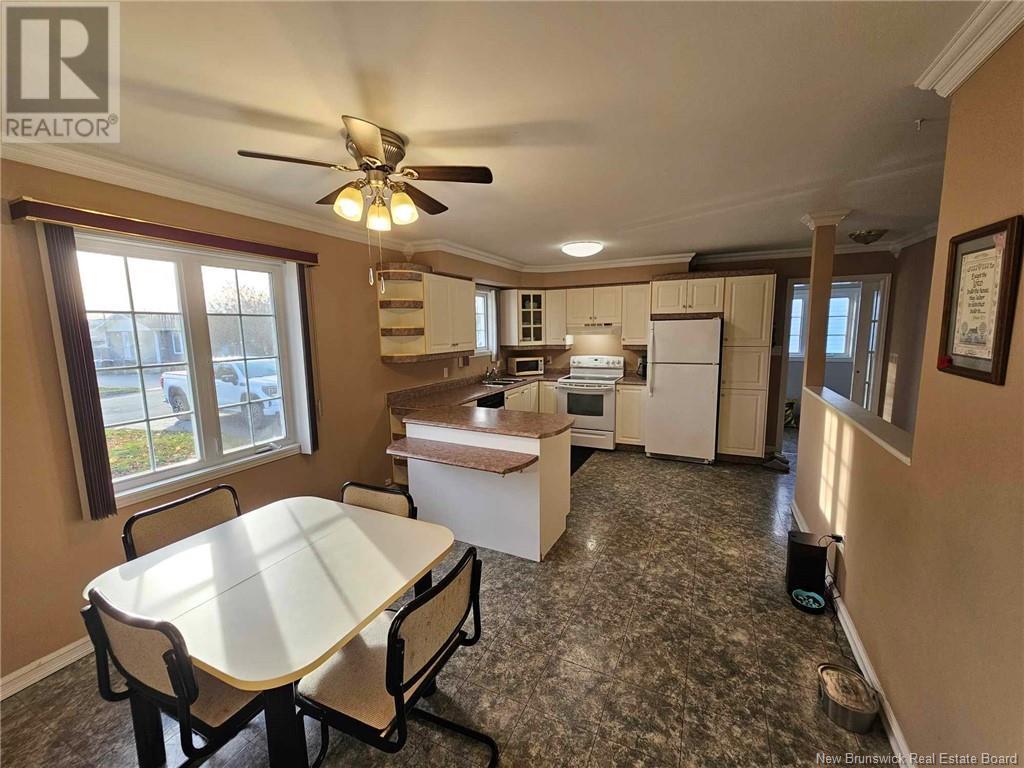563 Fleet Crescent Bathurst, New Brunswick E2A 4H2
$249,900
Great home with lots of Amazing features and walking distance to most amenities!! The main floor offers a spacious kitchen with lots of cupboard space, nice size living room with hardwood floors, large master bedroom with 2 windows and a walk-in closet, 2nd bedroom and a full bath. The basement also offers a family room with a wood stove, recreation area, half bath with laundry, a 3rd bedroom., and a storage room. Some of the great features include; detached garage (insulated), gazebo on the back deck with electricity, storage shed, partially fenced yard, new 200 Amp breaker panel, and a new Central Heat pump...that's right, efficient heating ducted throughout the house and air conditioning through the summer!!! Call now to schedule a showing! (id:55272)
Property Details
| MLS® Number | NB108872 |
| Property Type | Single Family |
| Features | Balcony/deck/patio |
| Structure | Shed |
Building
| BathroomTotal | 2 |
| BedroomsAboveGround | 2 |
| BedroomsBelowGround | 1 |
| BedroomsTotal | 3 |
| ArchitecturalStyle | Bungalow |
| ConstructedDate | 1976 |
| CoolingType | Air Conditioned, Heat Pump |
| ExteriorFinish | Vinyl |
| FoundationType | Concrete |
| HalfBathTotal | 1 |
| HeatingFuel | Wood |
| HeatingType | Heat Pump, Stove |
| StoriesTotal | 1 |
| SizeInterior | 1100 Sqft |
| TotalFinishedArea | 1800 Sqft |
| Type | House |
| UtilityWater | Municipal Water |
Parking
| Detached Garage |
Land
| AccessType | Year-round Access |
| Acreage | No |
| LandscapeFeatures | Landscaped |
| Sewer | Municipal Sewage System |
| SizeIrregular | 624 |
| SizeTotal | 624 M2 |
| SizeTotalText | 624 M2 |
Rooms
| Level | Type | Length | Width | Dimensions |
|---|---|---|---|---|
| Basement | Utility Room | 10'5'' x 11'6'' | ||
| Basement | Storage | 8'3'' x 11'2'' | ||
| Basement | 2pc Bathroom | X | ||
| Basement | Recreation Room | 11'3'' x 15'1'' | ||
| Basement | Family Room | 14'3'' x 19'5'' | ||
| Main Level | 4pc Bathroom | X | ||
| Main Level | Bedroom | 10'2'' x 15'2'' | ||
| Main Level | Primary Bedroom | 13'10'' x 16'10'' | ||
| Main Level | Living Room | 11'4'' x 17'4'' | ||
| Main Level | Kitchen | 11'4'' x 19'4'' | ||
| Main Level | Foyer | 5'6'' x 10'11'' |
https://www.realtor.ca/real-estate/27617471/563-fleet-crescent-bathurst
Interested?
Contact us for more information
Derick Jacques
Salesperson
280 Main St
Bathurst, New Brunswick E2A 1A8
Jack Aube
Salesperson
280 Main St
Bathurst, New Brunswick E2A 1A8
Jeff Christie
Salesperson
280 Main St
Bathurst, New Brunswick E2A 1A8
Danie Degrace
Salesperson
280 Main St
Bathurst, New Brunswick E2A 1A8








































