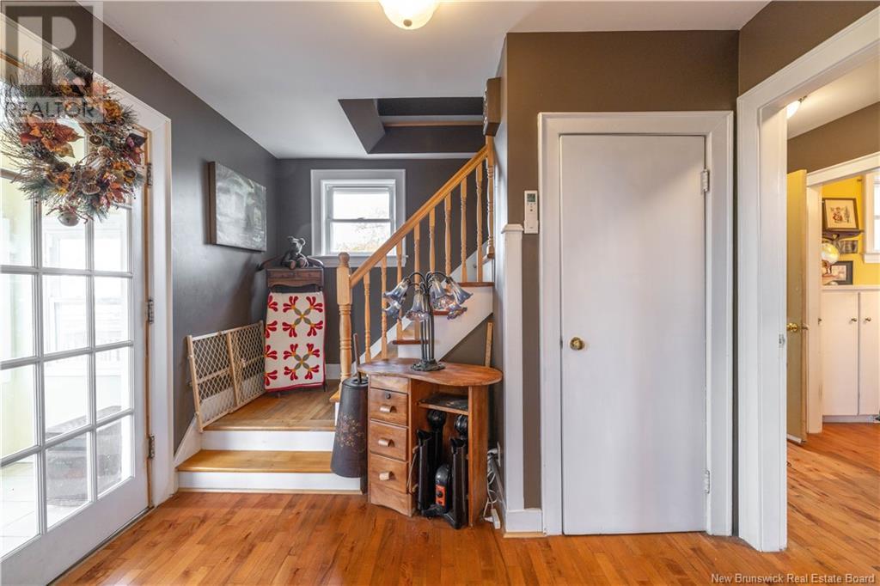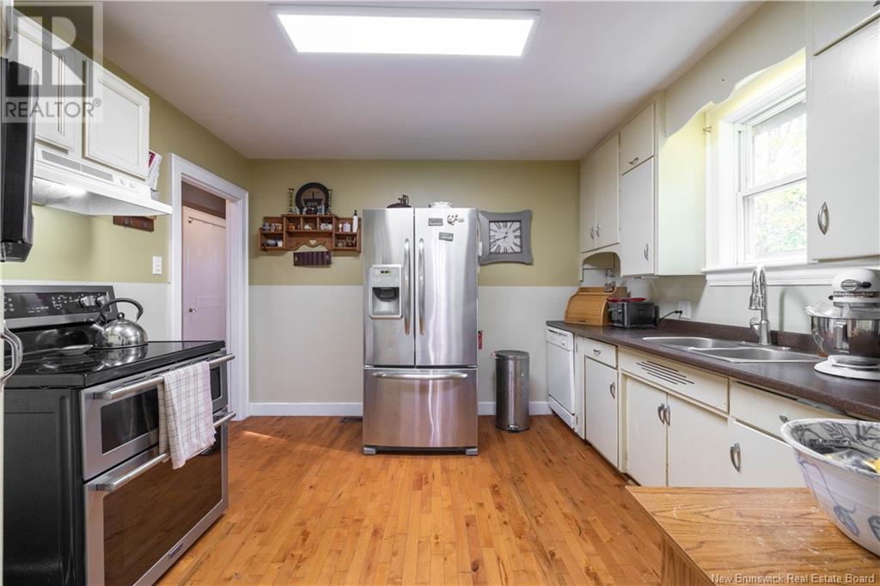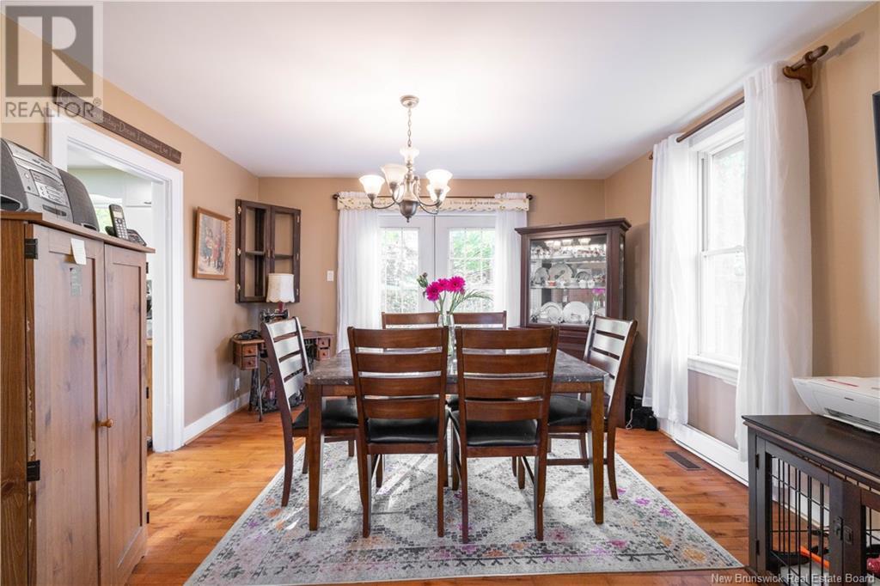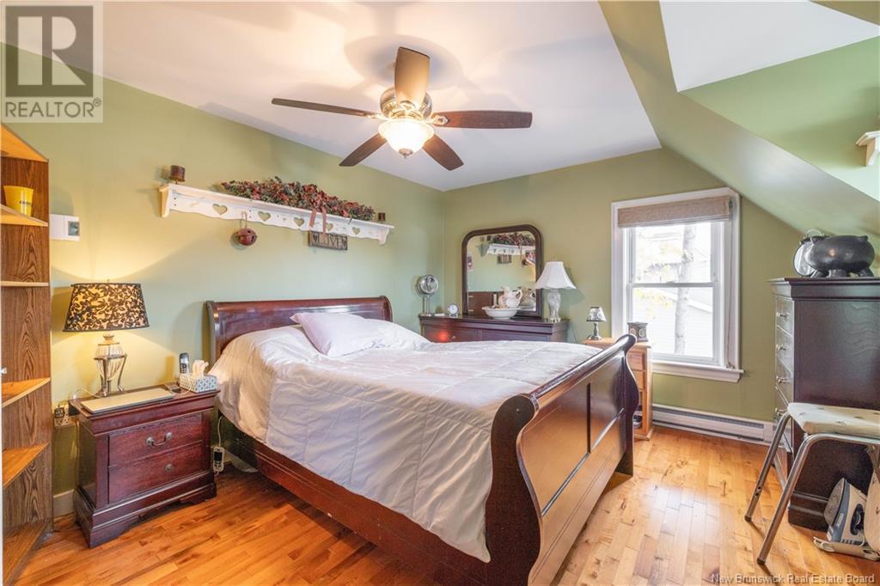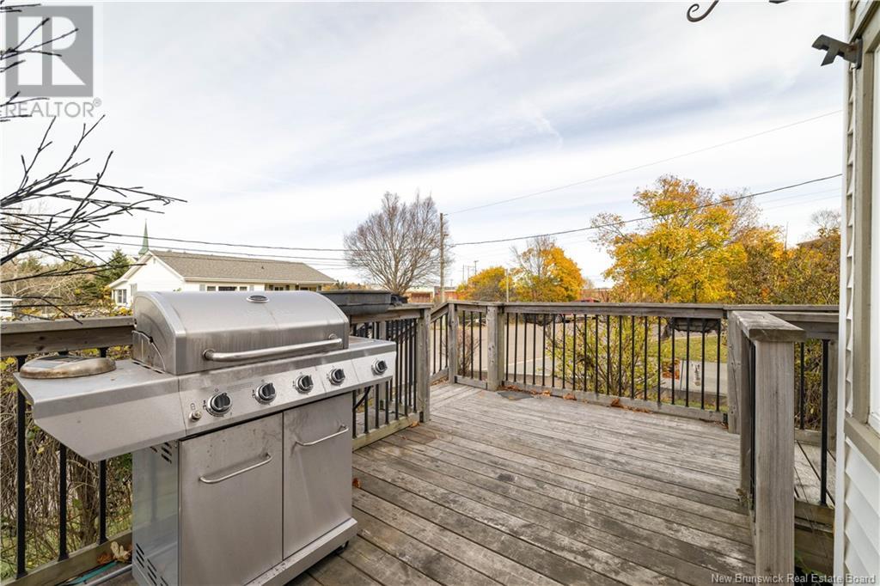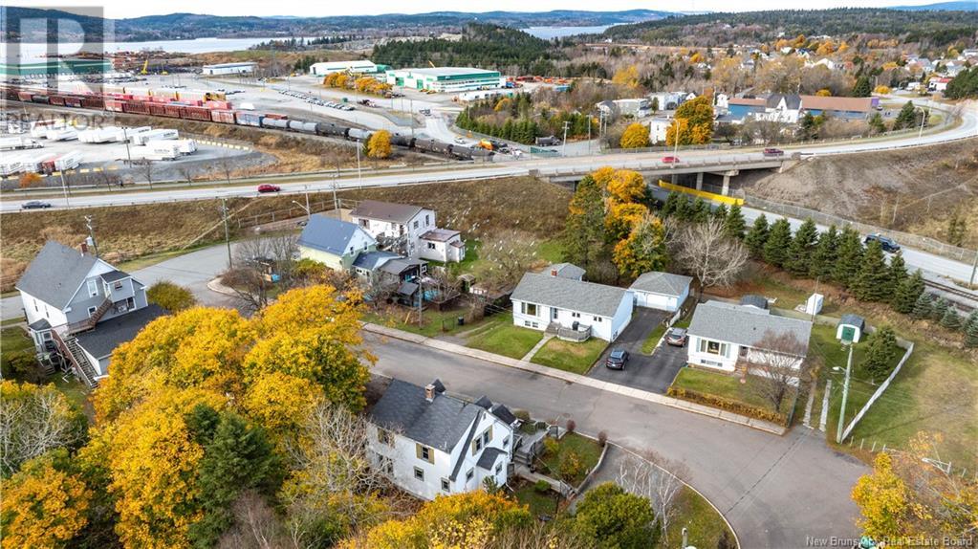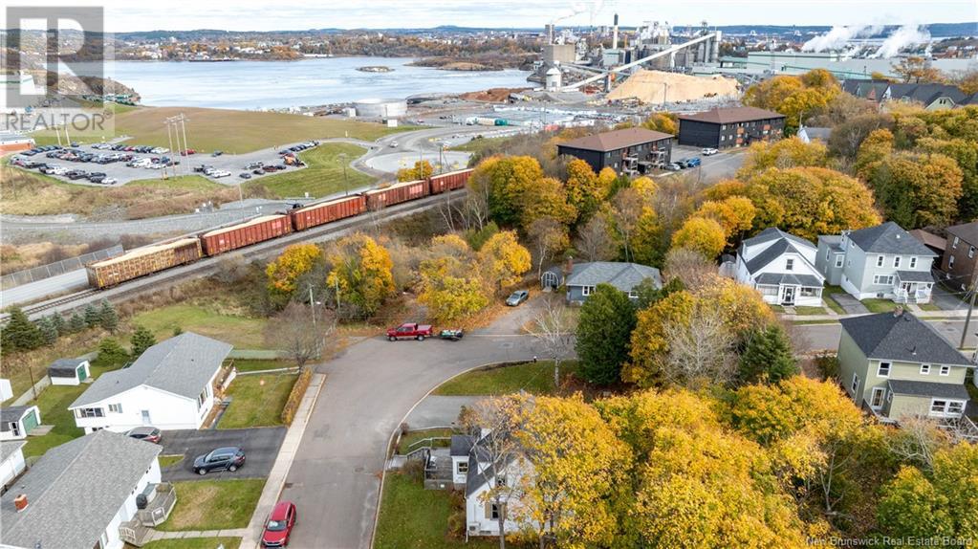137 Connors Street Saint John, New Brunswick E2M 3R8
$279,900
Step into this sweet home with tons of character! Upon entering, you will notice the gleaming hardwood floors and ample light shining in. On the main floor you will find the kitchen, dining room, large living room, bathroom, back porch and front porch. Off of the dining room are beautiful garden doors leading to the large back yard. Lots of room to expand the deck for further entertaining. This floor is kept warm and cosy in the winter and cool in the summer with a rented heat pump. Throughout the home there are beautiful french doors and curved doorways. Up the beautiful staircase, you will find 3 good size bedrooms and a fourth smaller one - ideal for a nursery, home office or games room. The basement is unfinished with laundry and storage galore. The large corner lot with two garden sheds is ideal for storage of garden equipment or a favourite hobby or toys. This location is within walking distance to amenities, ball fields, skating/hockey rinks and a short drive to Dominion Park for activities all year long! Book your showing today ! (id:55272)
Open House
This property has open houses!
2:00 pm
Ends at:4:00 pm
Property Details
| MLS® Number | NB107972 |
| Property Type | Single Family |
| EquipmentType | Heat Pump |
| Features | Level Lot, Corner Site, Balcony/deck/patio |
| RentalEquipmentType | Heat Pump |
| Structure | Shed |
Building
| BathroomTotal | 1 |
| BedroomsAboveGround | 4 |
| BedroomsTotal | 4 |
| ArchitecturalStyle | 2 Level |
| ConstructedDate | 1956 |
| CoolingType | Heat Pump |
| ExteriorFinish | Vinyl |
| FlooringType | Ceramic, Hardwood |
| FoundationType | Concrete |
| HeatingFuel | Oil |
| HeatingType | Baseboard Heaters, Heat Pump |
| SizeInterior | 1095 Sqft |
| TotalFinishedArea | 2250 Sqft |
| Type | House |
| UtilityWater | Municipal Water |
Land
| AccessType | Year-round Access |
| Acreage | No |
| LandscapeFeatures | Landscaped |
| Sewer | Municipal Sewage System |
| SizeIrregular | 0.17 |
| SizeTotal | 0.17 Ac |
| SizeTotalText | 0.17 Ac |
Rooms
| Level | Type | Length | Width | Dimensions |
|---|---|---|---|---|
| Second Level | Bedroom | 19'0'' x 15'0'' | ||
| Second Level | Bedroom | 14'0'' x 11'0'' | ||
| Second Level | Bedroom | 10'0'' x 11'0'' | ||
| Second Level | Bedroom | 7'0'' x 6'5'' | ||
| Second Level | Other | 9'10'' x 4'6'' | ||
| Main Level | Other | 4'7'' x 7'7'' | ||
| Main Level | Other | 3'5'' x 6'9'' | ||
| Main Level | Bath (# Pieces 1-6) | 10'0'' x 4'10'' | ||
| Main Level | Living Room | 13'7'' x 19'7'' | ||
| Main Level | Dining Room | 11'5'' x 12'11'' | ||
| Main Level | Kitchen | 10'5'' x 11'4'' | ||
| Main Level | Other | X |
https://www.realtor.ca/real-estate/27618195/137-connors-street-saint-john
Interested?
Contact us for more information
Kimberley. A Shaw
Salesperson
154 Hampton Rd.
Rothesay, New Brunswick E2E 2R3







