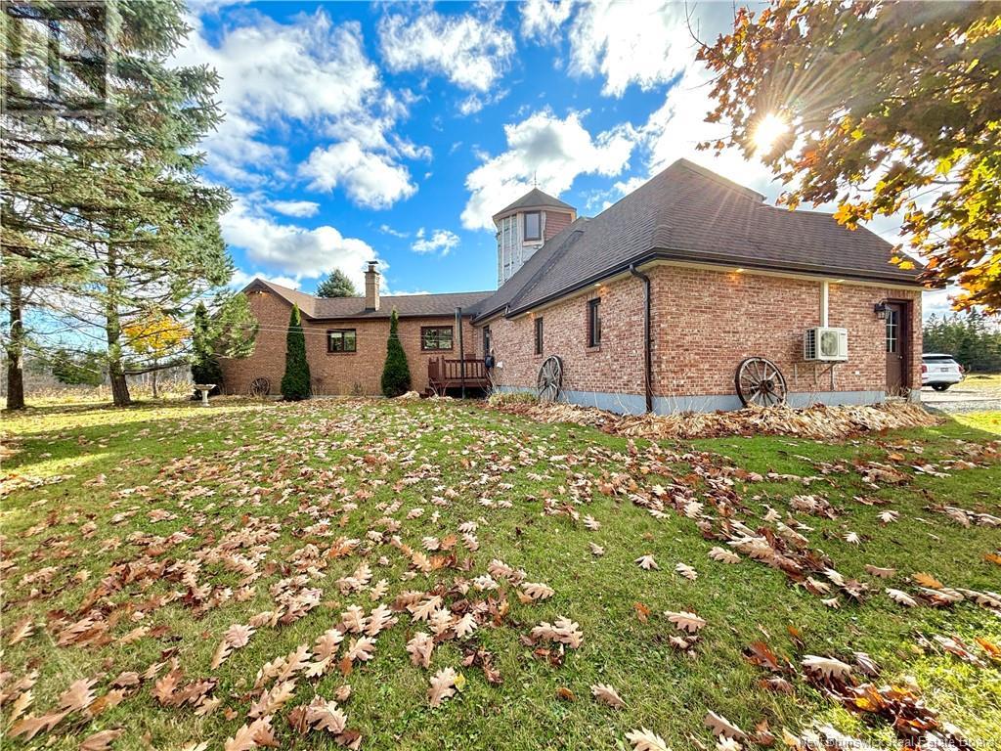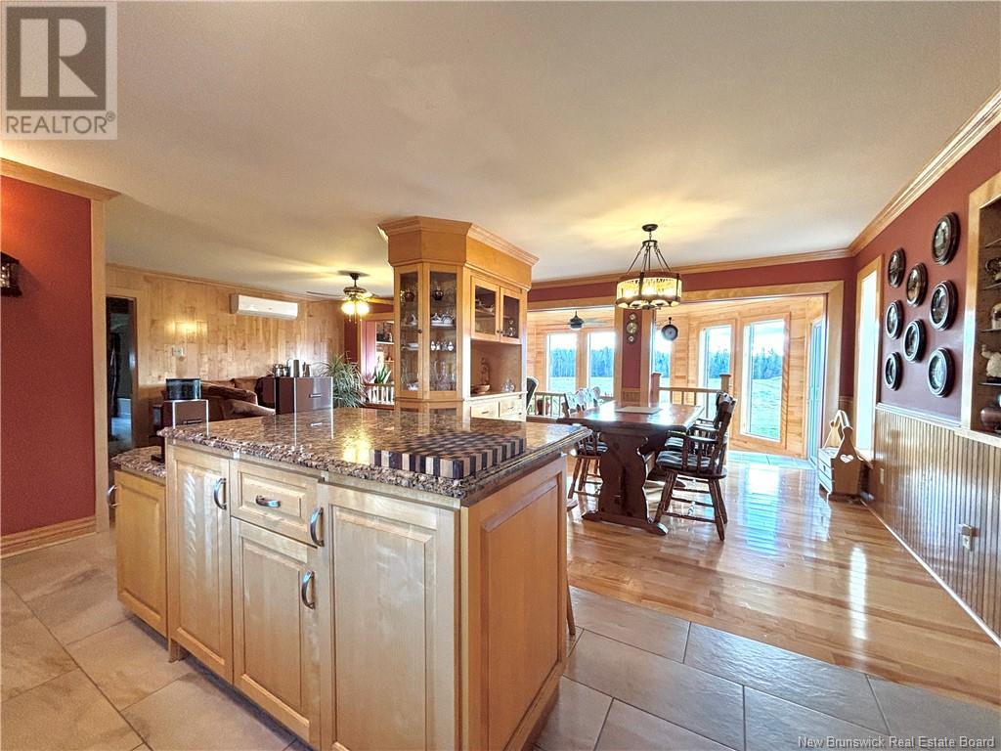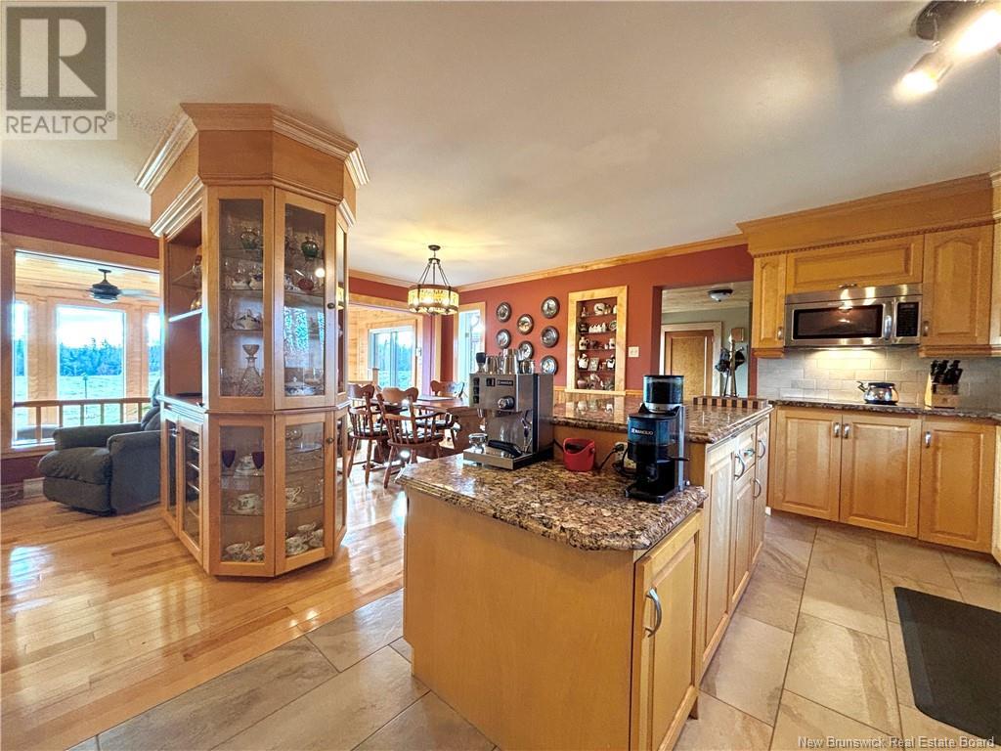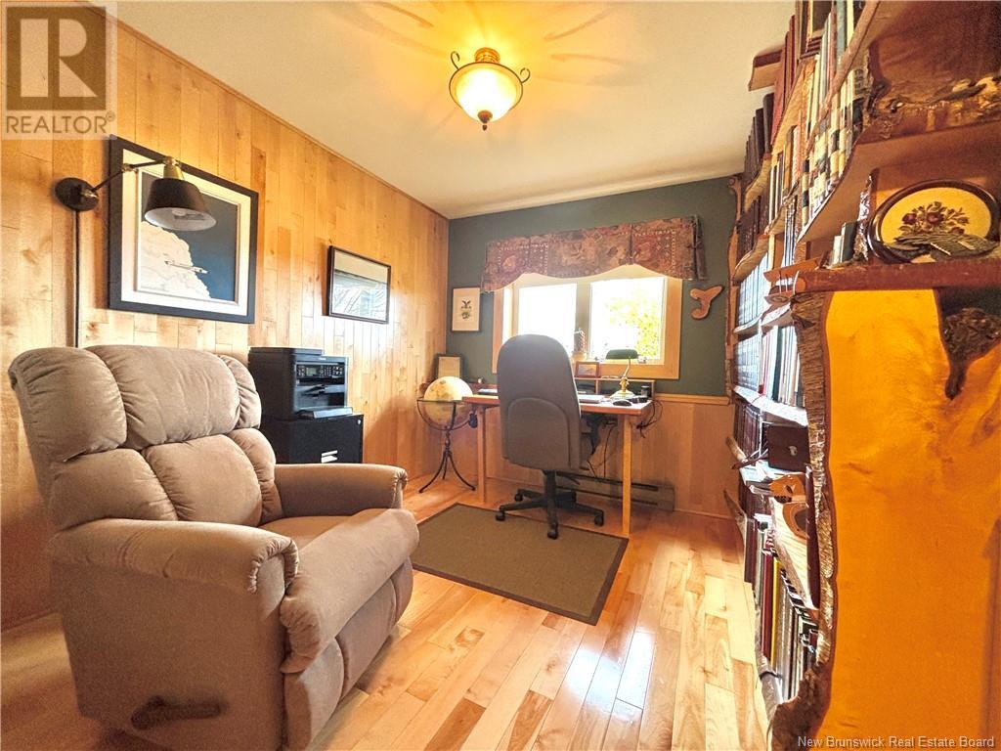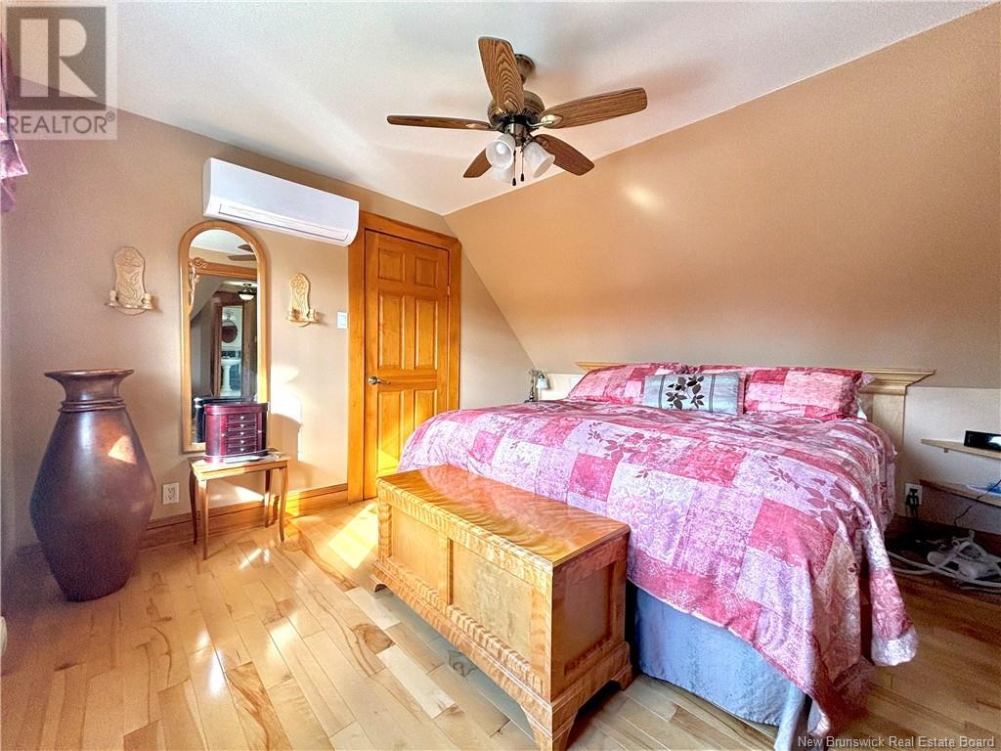165 Rosehill South Tetagouche, New Brunswick E2A 7H5
$574,900
Beautiful Custom Home on 20 Acres! Escape to the tranquility of this stunning one-owner, custom-built home, perfectly nestled on 20 acres just 10 minutes from town. This home exudes charm with its turret, offering a birds' eye view of the rolling countryside and a unique architectural feature that sets it apart. Boasting 4 spacious bedrooms and 2 full baths, this home is designed for both comfort and style. The heart of the home is the updated kitchen, complete with granite countertops, huge pantry and ample space for preparing meals and entertaining. featuring tons of built-ins, hardwood trim and a gorgeous sunroom, lined in rich maple and featuring large windows for lots of natural light and scenic views of the surrounding countryside. Step outside to enjoy the fresh air on your expansive property, which includes a large barn perfect for hobbies, storage, or livestock, and a charming gazebo ideal for relaxing and taking in the beauty of your private sanctuary. This property combines the peacefulness of country living with convenient access to town, schools, and amenities. With numerous updates and a thoughtful layout, this home is the perfect blend of rustic charm and modern convenience. Don't miss the opportunity to own this slice of paradise! **Sellers are in process of subdividing property to sell home with 20 acres. Exterior siding on turret is being replaced along with trim around several new windows in next 2 weeks. (id:55272)
Property Details
| MLS® Number | NB108735 |
| Property Type | Single Family |
Building
| BathroomTotal | 2 |
| BedroomsAboveGround | 2 |
| BedroomsBelowGround | 2 |
| BedroomsTotal | 4 |
| ConstructedDate | 1992 |
| CoolingType | Heat Pump |
| ExteriorFinish | Brick, Cedar Shingles |
| FlooringType | Ceramic, Laminate, Hardwood |
| FoundationType | Concrete |
| HeatingFuel | Wood |
| HeatingType | Baseboard Heaters, Heat Pump, Stove |
| SizeInterior | 2100 Sqft |
| TotalFinishedArea | 3356 Sqft |
| Type | House |
| UtilityWater | Drilled Well |
Parking
| Attached Garage | |
| Garage | |
| Inside Entry |
Land
| AccessType | Year-round Access |
| Acreage | Yes |
| SizeIrregular | 20 |
| SizeTotal | 20 Ac |
| SizeTotalText | 20 Ac |
Rooms
| Level | Type | Length | Width | Dimensions |
|---|---|---|---|---|
| Second Level | Ensuite | 7'3'' x 7'8'' | ||
| Second Level | Bedroom | 13'2'' x 21'10'' | ||
| Third Level | Sitting Room | 8' x 9' | ||
| Basement | Storage | 20'5'' x 9'7'' | ||
| Basement | Bedroom | 10'3'' x 10'8'' | ||
| Basement | Bedroom | 10'2'' x 16'2'' | ||
| Basement | Utility Room | 10'10'' x 17'4'' | ||
| Basement | Living Room | 19'7'' x 16'7'' | ||
| Main Level | Office | 10'8'' x 10'2'' | ||
| Main Level | Bath (# Pieces 1-6) | 10'6'' x 7' | ||
| Main Level | Bedroom | 9'2'' x 12'8'' | ||
| Main Level | Sitting Room | 24'2'' x 13'1'' | ||
| Main Level | Kitchen/dining Room | 25'4'' x 20'5'' | ||
| Main Level | Laundry Room | 14'9'' x 12'10'' | ||
| Main Level | Mud Room | 8'7'' x 9'8'' |
https://www.realtor.ca/real-estate/27614537/165-rosehill-south-tetagouche
Interested?
Contact us for more information
Andrea Bouma-Legacy
Agent Manager
1370 Johnson Ave
Bathurst, New Brunswick E2A 3T7
Marshall Legacy
Salesperson
1370 Johnson Ave
Bathurst, New Brunswick E2A 3T7





