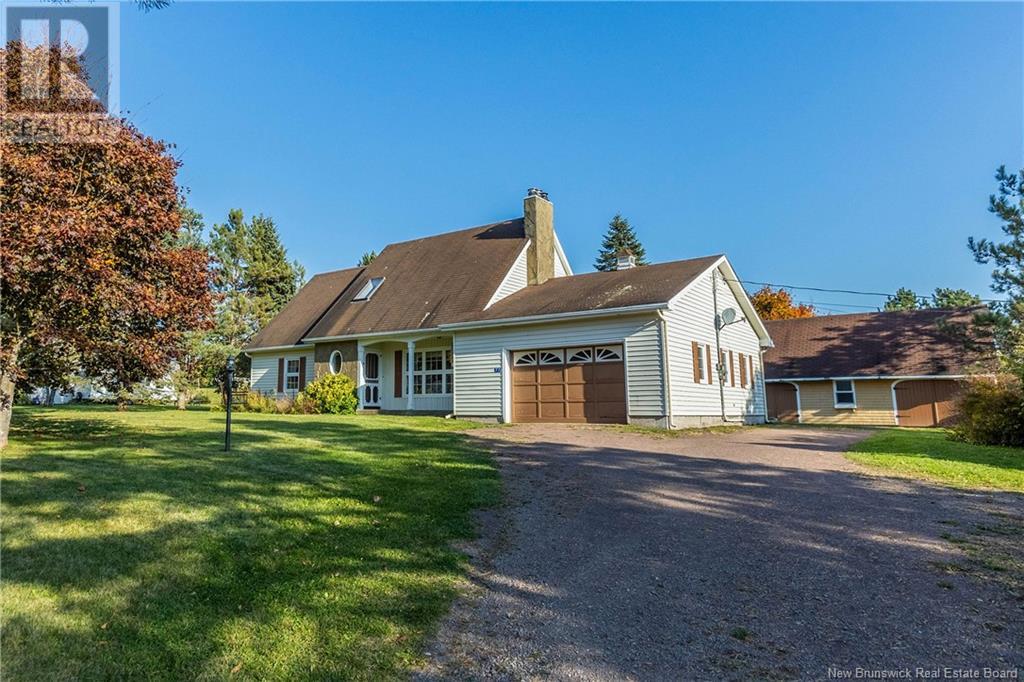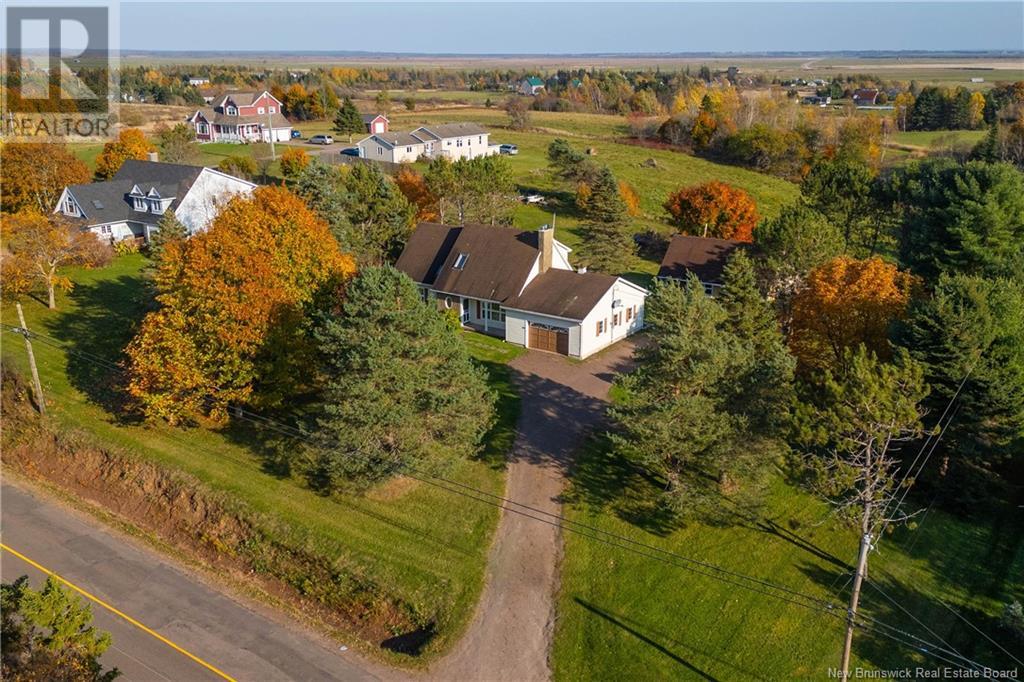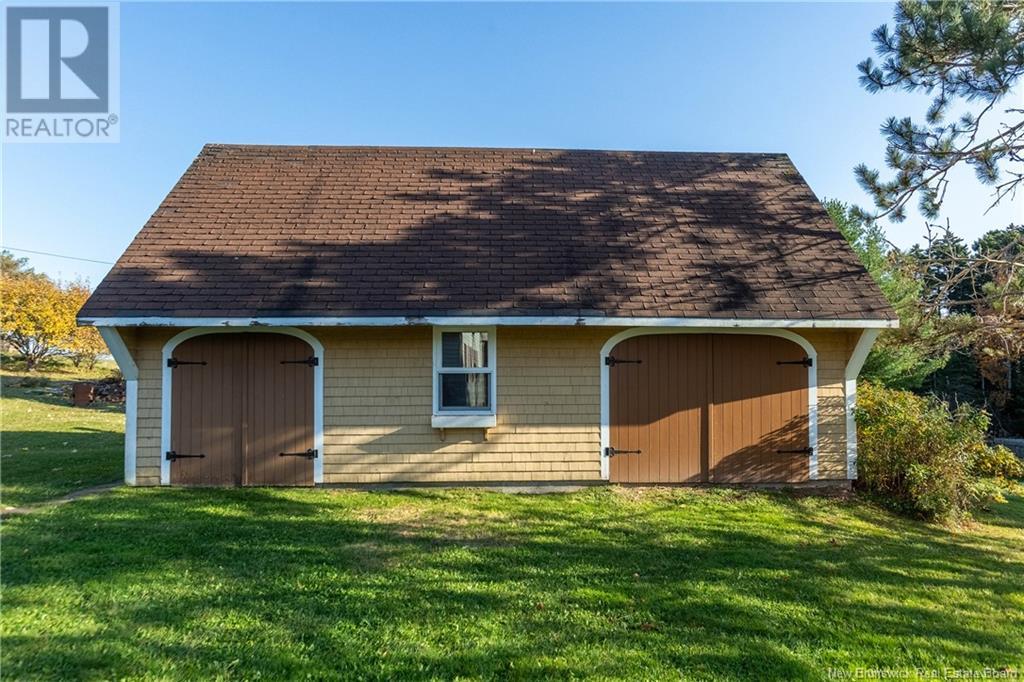77 Pond Shore Road Sackville, New Brunswick E4L 1L4
$585,000
CUSTOM-BUILT 3 BEDROOM, 2.5 BATH HOME WITH ATTACHED GARAGE, DETACHED WORKSHOP, 1 ACRE LOT! This home is beautifully tucked into a lovely private lot, and located just minutes to downtown Sackville, walking distance to Silver Lake, and with great walking/biking/skiing trails nearby. The front covered porch leads into the soaring foyer with skylight, a large living room with fireplace. At the back is the formal dining room with views of the yard, a lovely den/family room with bay window, and the spacious eat-in kitchen with ample cabinetry and wood stove. Off of the kitchen is the mudroom, attached single garage, and half bathroom with laundry. There is backyard access from the mudroom as well. Also on the main floor is the primary bedroom with walk-in closet and a spa-like bathroom with jetted tub and vaulted ceiling. The second floor has two large bedrooms, one with walk-in closet, and a full bathroom. The basement is unfinished but insulated and with gyproc, and a rough-in for future bathroom plumbing. The detached workshop makes an ideal woodworking shop, with stairs to a full storage loft above. The backyard has mature trees, a large back deck, and privacy. (id:55272)
Property Details
| MLS® Number | NB108783 |
| Property Type | Single Family |
Building
| BathroomTotal | 3 |
| BedroomsAboveGround | 3 |
| BedroomsTotal | 3 |
| BasementDevelopment | Unfinished |
| BasementType | Full (unfinished) |
| ConstructedDate | 1989 |
| ExteriorFinish | Stone, Vinyl |
| FoundationType | Concrete |
| HalfBathTotal | 1 |
| HeatingFuel | Electric, Wood |
| HeatingType | Baseboard Heaters, Stove |
| SizeInterior | 2265 Sqft |
| TotalFinishedArea | 2265 Sqft |
| Type | House |
| UtilityWater | Drilled Well, Well |
Parking
| Attached Garage | |
| Detached Garage |
Land
| Acreage | Yes |
| Sewer | Septic System |
| SizeIrregular | 1 |
| SizeTotal | 1 Ac |
| SizeTotalText | 1 Ac |
Rooms
| Level | Type | Length | Width | Dimensions |
|---|---|---|---|---|
| Second Level | 3pc Bathroom | 8'0'' x 5'3'' | ||
| Second Level | Bedroom | 15'8'' x 11'2'' | ||
| Second Level | Bedroom | 14'11'' x 17'8'' | ||
| Main Level | 3pc Bathroom | 6'10'' x 10'10'' | ||
| Main Level | Primary Bedroom | 17'9'' x 12'3'' | ||
| Main Level | Family Room | 15'4'' x 9'10'' | ||
| Main Level | 2pc Bathroom | 6'5'' x 9'6'' | ||
| Main Level | Kitchen | 19'5'' x 11'7'' | ||
| Main Level | Dining Room | 10'8'' x 15'4'' | ||
| Main Level | Living Room | 17'2'' x 12'6'' |
https://www.realtor.ca/real-estate/27613926/77-pond-shore-road-sackville
Interested?
Contact us for more information
Jamie Smith
Salesperson
201 Main Street
Sackville, New Brunswick E4L 4B5


















































