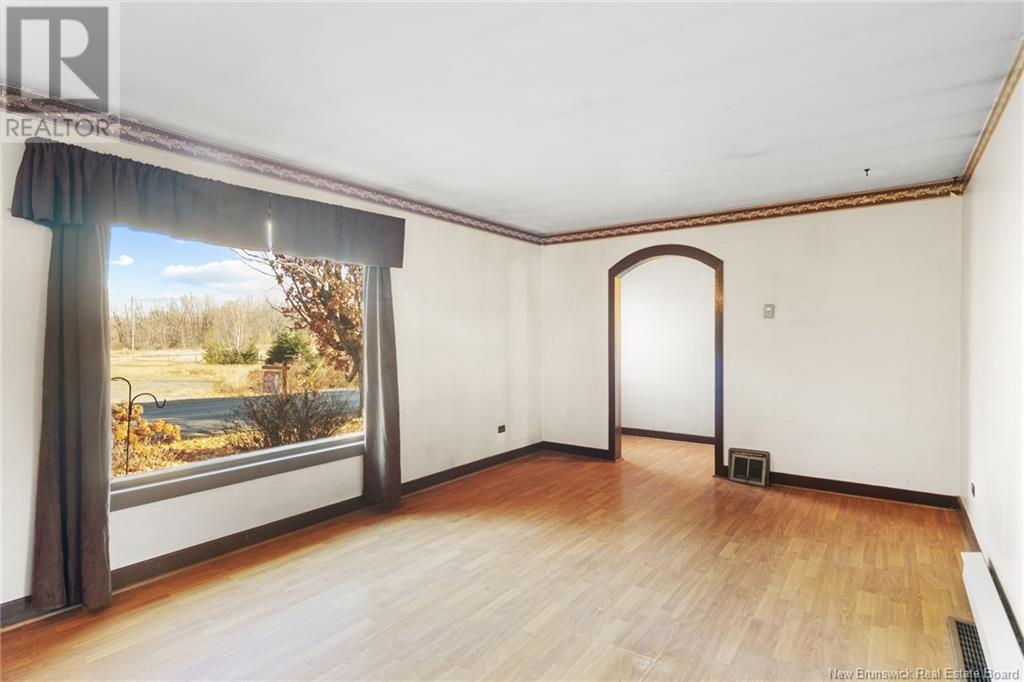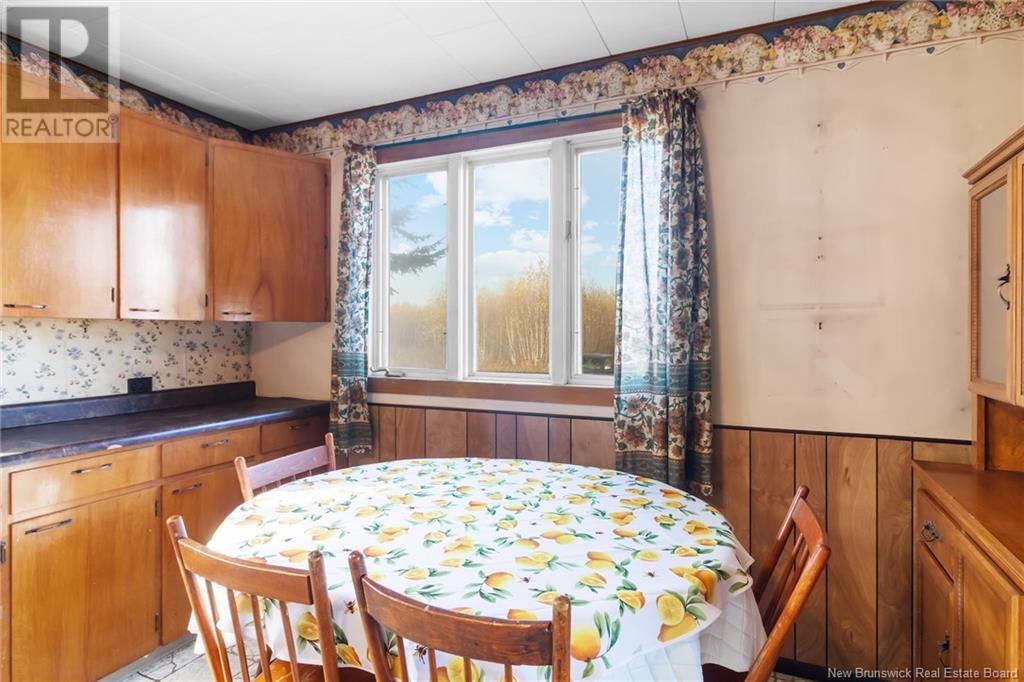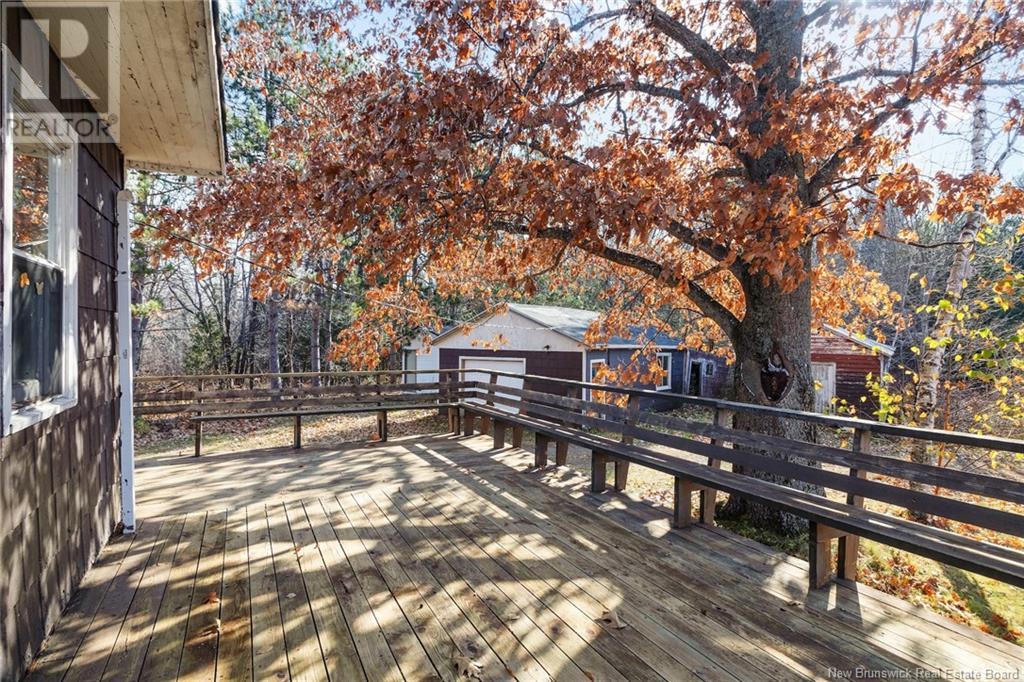5448 Route 101 Central Blissville, New Brunswick E5L 1X9
$174,900
Welcome to this quaint 1950s home nestled on a beautiful 2-acre lot, offering plenty of space and potential! This cozy 2+1 bedroom, one bath property features classic design elements typical of its era, with spacious rooms and a versatile layout that invites creativity. With some modern updates, this property could become the perfect blend of vintage charm and contemporary comfort. Roof shingles 2021, Home has 2 ductless units to keep you comfortable year round, installed 2021 with regular yearly servicing.. ""Chimney as is"" Detached garage perfect for vehicles, storage, or a workshop. Located in Central Blissville only minutes to nearby Fredericton Junction which offers the Tri-County Complex (arena and bowling), K-8 school, restaurant, gas station/convenience/ANBL store, pharmacy, health centre, nursing home, legion, curling club, waterfalls, walking trails, managed ATV and snowmobile trails available close by, licensed daycares and after school program + more. Welsford 18-hole golf course 20-mins away. (id:55272)
Property Details
| MLS® Number | NB108711 |
| Property Type | Single Family |
| EquipmentType | Water Heater |
| RentalEquipmentType | Water Heater |
| Structure | Shed |
Building
| BathroomTotal | 1 |
| BedroomsAboveGround | 2 |
| BedroomsBelowGround | 1 |
| BedroomsTotal | 3 |
| ArchitecturalStyle | Bungalow |
| ConstructedDate | 1950 |
| CoolingType | Heat Pump |
| ExteriorFinish | Wood Siding |
| FlooringType | Carpeted, Laminate |
| FoundationType | Block, Concrete |
| HeatingFuel | Electric |
| HeatingType | Baseboard Heaters, Heat Pump |
| StoriesTotal | 1 |
| SizeInterior | 864 Sqft |
| TotalFinishedArea | 1101 Sqft |
| Type | House |
| UtilityWater | Drilled Well, Well |
Parking
| Detached Garage |
Land
| Acreage | Yes |
| SizeIrregular | 2.4 |
| SizeTotal | 2.4 Ac |
| SizeTotalText | 2.4 Ac |
Rooms
| Level | Type | Length | Width | Dimensions |
|---|---|---|---|---|
| Basement | Laundry Room | 16'5'' x 11'9'' | ||
| Basement | Utility Room | 22'6'' x 11'8'' | ||
| Basement | Bonus Room | 11' x 10'8'' | ||
| Basement | Bedroom | 11' x 10'8'' | ||
| Main Level | Bath (# Pieces 1-6) | 8'8'' x 6' | ||
| Main Level | Bedroom | 12' x 9'10'' | ||
| Main Level | Primary Bedroom | 11'10'' x 10'2'' | ||
| Main Level | Kitchen/dining Room | 14'6'' x 11'10'' | ||
| Main Level | Living Room | 18'5'' x 11'10'' | ||
| Main Level | Foyer | 11'10'' x 4' |
https://www.realtor.ca/real-estate/27606714/5448-route-101-central-blissville
Interested?
Contact us for more information
Jack Carr
Salesperson
90 Woodside Lane, Unit 101
Fredericton, New Brunswick E3C 2R9
Tyler Chambers
Salesperson
90 Woodside Lane, Unit 101
Fredericton, New Brunswick E3C 2R9





















































