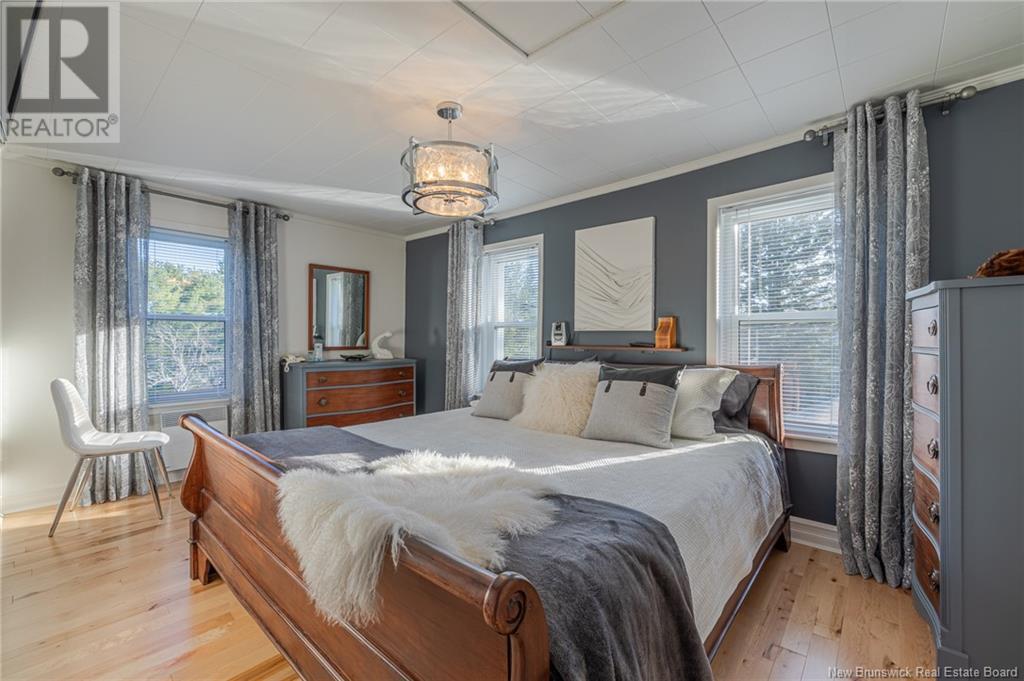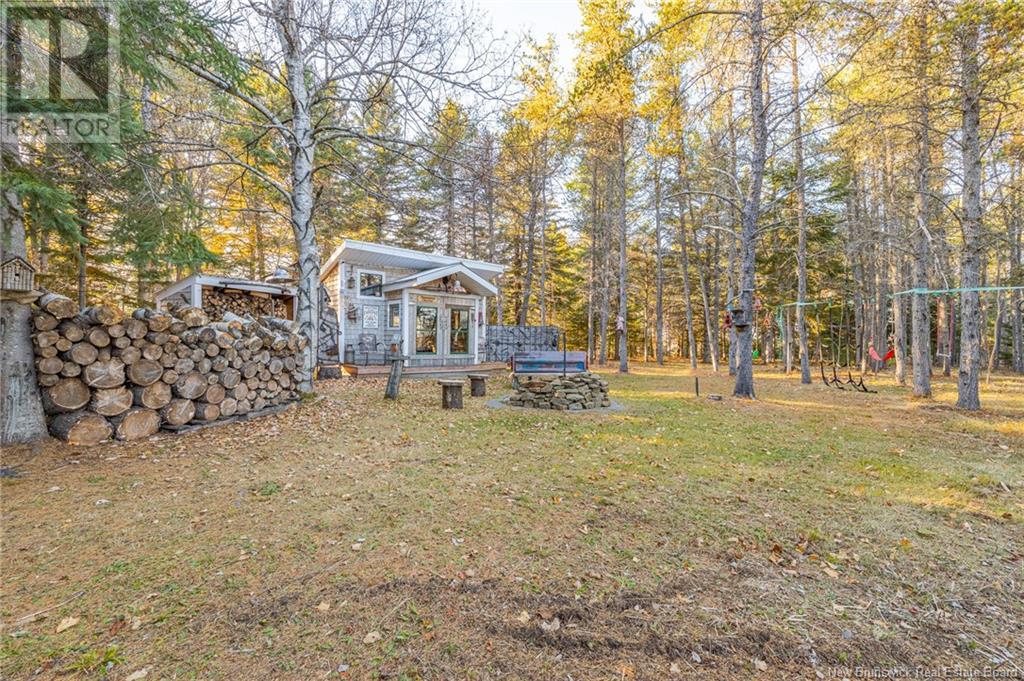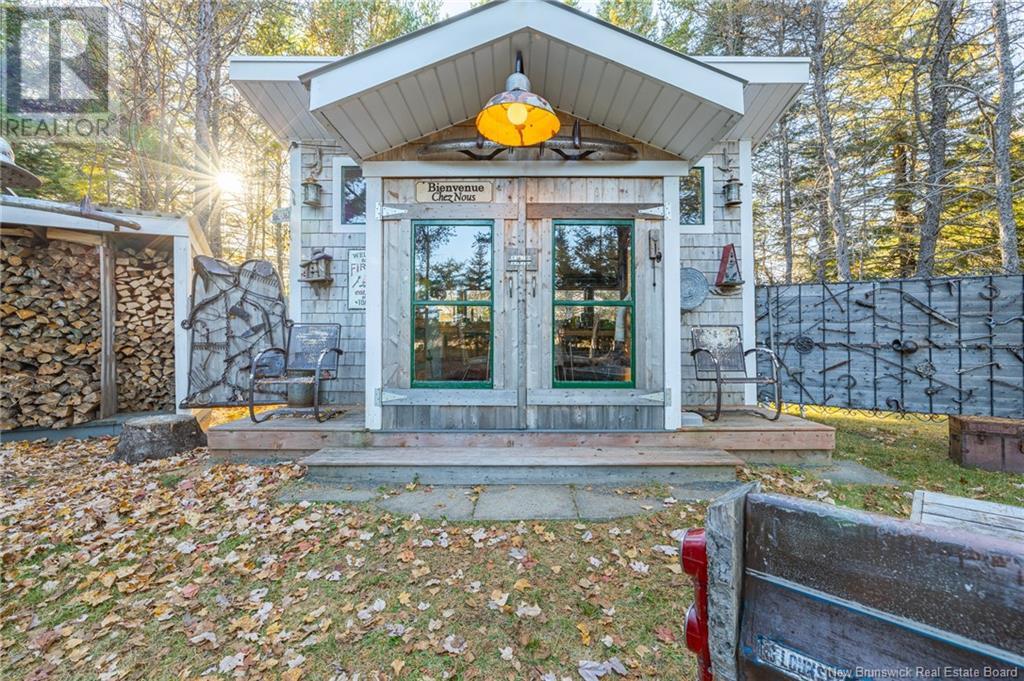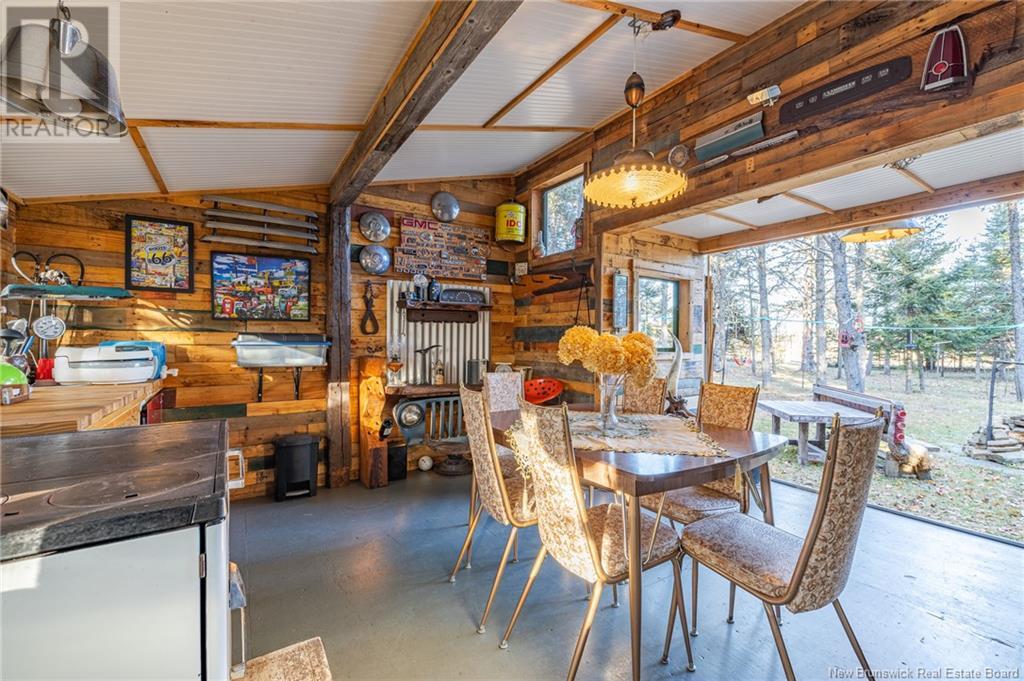1575 Chemin Rivière-à-La-Truite Road Rivière-À-La-Truite, New Brunswick E1X 3N8
$500,000
Just minutes from Tracadie and close to shops, this two-storey home on a private 5-acre lot is ideal for those seeking peace and space. Carefully maintained, it offers a beautiful front porch, sunny three seasons, perfect for relaxing. The exterior, with its cinnamon siding, faux brick and white frames, has a unique character. The fenced pool area is a separate oasis, ideal for entertaining friends, with a BBQ area and lounge area to enjoy the summer. A trail leads to a wooded area where there is a peaceful camp, offering a real refuge with a wood stove for warm moments in the great outdoors. The large 26 by 60 foot triple garage includes a heated and lit section, perfect for parking and tinkering. Inside, the bright gallery leads to a modern kitchen with quartz countertops and built-in appliances. The living room on the ground floor, highlighted by elegant light fixtures, creates a friendly space for the family. Spacious bedrooms and modern bathrooms combine comfort and style. Quality finishes, an open layout and a warm atmosphere make this home an ideal place for unforgettable family memories. 3-season gallery, central vacuum, part of the garage is insulated and heated and serves as a workshop, insulated basement and cement floor, camp in the woods, 5 acres of land (forestry); ideal for walks in the woods or snowshoeing; swimming pool (1 year liner, 1 year pump and heat pump), plastic deck... (id:55272)
Property Details
| MLS® Number | NB108421 |
| Property Type | Single Family |
| Features | Level Lot, Treed |
| PoolType | Inground Pool |
Building
| BathroomTotal | 2 |
| BedroomsAboveGround | 3 |
| BedroomsTotal | 3 |
| ArchitecturalStyle | 2 Level |
| ConstructedDate | 1923 |
| CoolingType | Heat Pump |
| ExteriorFinish | Wood Siding |
| FlooringType | Ceramic, Hardwood |
| FoundationType | Concrete |
| HeatingFuel | Electric |
| HeatingType | Baseboard Heaters, Heat Pump |
| SizeInterior | 1700 Sqft |
| TotalFinishedArea | 1855 Sqft |
| Type | House |
| UtilityWater | Well |
Parking
| Detached Garage | |
| Garage |
Land
| AccessType | Year-round Access |
| Acreage | Yes |
| LandscapeFeatures | Landscaped |
| Sewer | Septic Field |
| SizeIrregular | 4.99 |
| SizeTotal | 4.99 Ac |
| SizeTotalText | 4.99 Ac |
Rooms
| Level | Type | Length | Width | Dimensions |
|---|---|---|---|---|
| Second Level | Bedroom | 9' x 10'5'' | ||
| Second Level | Bedroom | 10'5'' x 7'9'' | ||
| Second Level | Primary Bedroom | 9'4'' x 15' | ||
| Second Level | 3pc Ensuite Bath | 7'6'' x 8'7'' | ||
| Main Level | Other | 8' x 9' | ||
| Main Level | Laundry Room | 9'5'' x 12'9'' | ||
| Main Level | 4pc Bathroom | 8'5'' x 11'3'' | ||
| Main Level | Pantry | 4'9'' x 4'6'' | ||
| Main Level | Dining Room | 11'7'' x 7'5'' | ||
| Main Level | Living Room | 12'7'' x 14'2'' | ||
| Main Level | Kitchen/dining Room | 17'4'' x 11'3'' | ||
| Main Level | Foyer | 14'5'' x 5' |
https://www.realtor.ca/real-estate/27600151/1575-chemin-rivière-à-la-truite-road-rivière-à-la-truite
Interested?
Contact us for more information
Anita Savoie
Salesperson
401 Rue Georges Est
Tracadie, New Brunswick E1X 1B3



















































