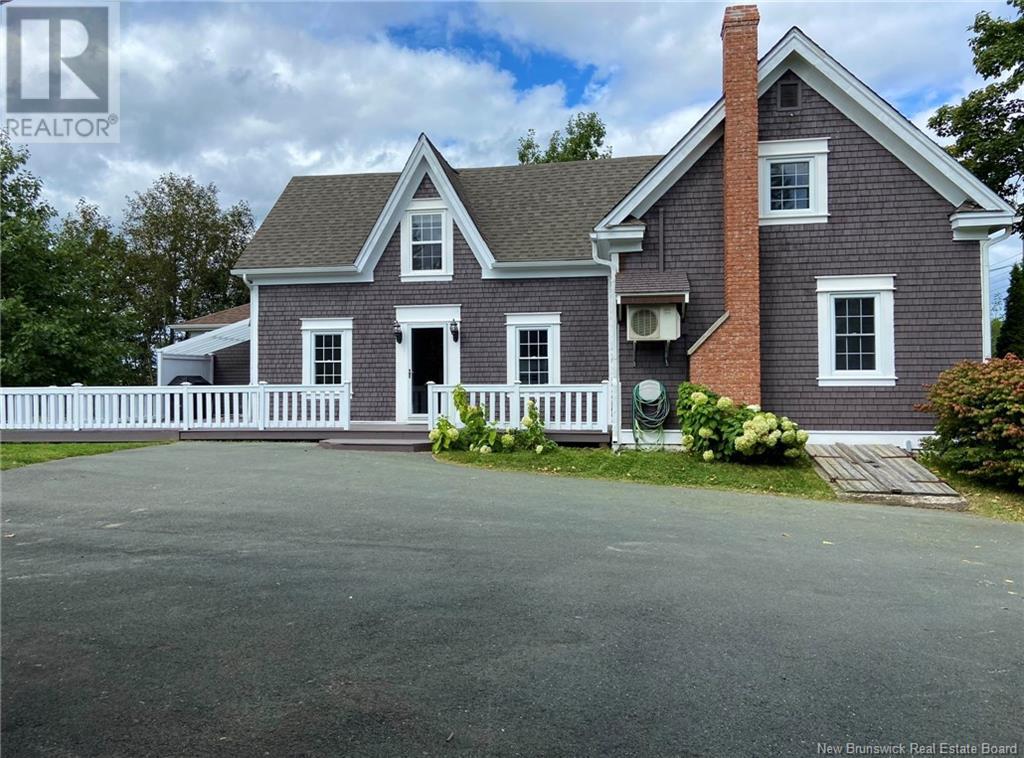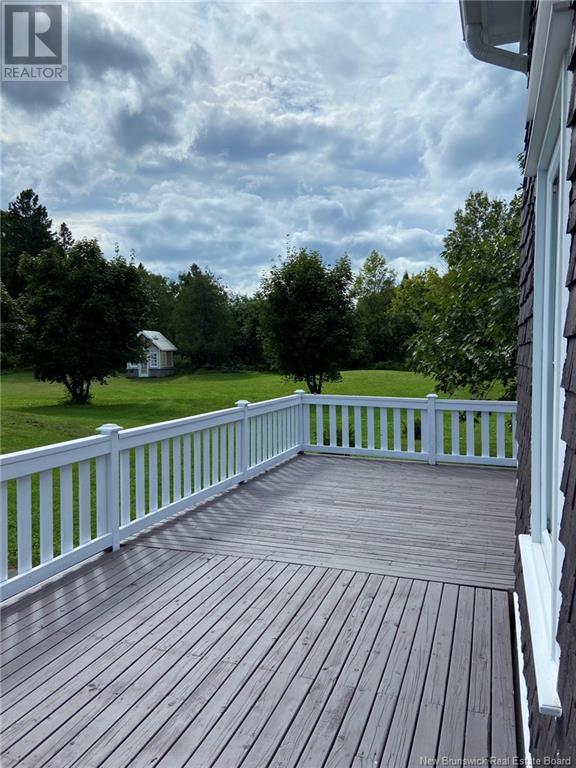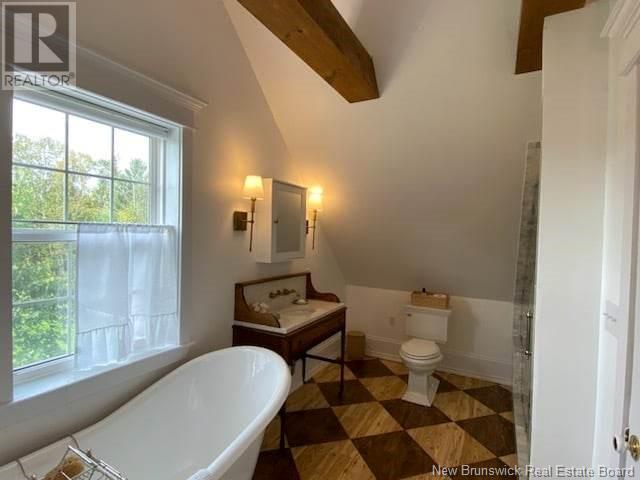875 Route 315 Street Dunlop, New Brunswick E8K 2M5
$389,900
Are you looking for a country home with lots of character?? Look no further, this CHARMING home is located in Dunlop on 1.8 acres of land and minutes away from all amenities... schools, hospital, ATV/snowmobile trails, restaurants, etc...It offers a very private setting with a large paved driveway, well-manicured property with a greenhouse, heated double car garage with a loft and great curb appeal with the cedar finished exterior and wrap around deck! The main floor offers a spacious entrance with a pellet stove, bright kitchen with lots of cabinetry and an island, good size dining area, large living room, 2 piece bath with laundry and a large bedroom. The upper level is finished with GORGEOUS master bedroom with a walk-in closet and a STUNNING ensuite with a walk-in ceramic shower and soaker tub. It also offer 2 more bedrooms and a full bath. Some of the AMAZING features include... lots of exposed beams for the WOW factor, large molding and trims throughout, heat pumps, and the Gorgeous property! In 2000, the house was almost completely re-done right down to electrical and plumbing. In 2008, the new addition was built and then lots of new reno's including...(2017) spray foam basement walls, new doors, (2018-2023) replaced outside window trims from wood to pvc , (2019) pellet stove, spray foamed expansion floor, insulated garage, (2020) Replaced roof shingles, upgraded deck, (2021)greenhouse, (2023) master ensuite reno. Note: Ensuite vanity in the pictures is being replaced. (id:55272)
Property Details
| MLS® Number | NB108553 |
| Property Type | Single Family |
| EquipmentType | None |
| Features | Balcony/deck/patio |
| RentalEquipmentType | None |
| Structure | Greenhouse, Shed |
Building
| BathroomTotal | 3 |
| BedroomsAboveGround | 4 |
| BedroomsTotal | 4 |
| CoolingType | Heat Pump |
| ExteriorFinish | Cedar Shingles |
| FoundationType | Concrete |
| HalfBathTotal | 1 |
| HeatingFuel | Electric, Pellet |
| HeatingType | Baseboard Heaters, Heat Pump, Stove |
| SizeInterior | 2500 Sqft |
| TotalFinishedArea | 2500 Sqft |
| Type | House |
| UtilityWater | Dug Well, Well |
Parking
| Detached Garage | |
| Garage |
Land
| AccessType | Year-round Access |
| Acreage | Yes |
| LandscapeFeatures | Landscaped |
| Sewer | Septic System |
| SizeIrregular | 1.8 |
| SizeTotal | 1.8 Ac |
| SizeTotalText | 1.8 Ac |
Rooms
| Level | Type | Length | Width | Dimensions |
|---|---|---|---|---|
| Second Level | Ensuite | X | ||
| Second Level | Bedroom | 8'9'' x 11' | ||
| Second Level | Bedroom | 11'1'' x 14'2'' | ||
| Second Level | Primary Bedroom | 12' x 18'9'' | ||
| Main Level | Foyer | 9'7'' x 11'1'' | ||
| Main Level | 2pc Bathroom | X | ||
| Main Level | Bedroom | 15'5'' x 19'7'' | ||
| Main Level | Living Room | 12'2'' x 14'10'' | ||
| Main Level | Dining Room | 12' x 12'3'' | ||
| Main Level | Kitchen | 9'8'' x 17'7'' |
https://www.realtor.ca/real-estate/27592232/875-route-315-street-dunlop
Interested?
Contact us for more information
Derick Jacques
Salesperson
280 Main St
Bathurst, New Brunswick E2A 1A8
Jack Aube
Salesperson
280 Main St
Bathurst, New Brunswick E2A 1A8
Jeff Christie
Salesperson
280 Main St
Bathurst, New Brunswick E2A 1A8
Danie Degrace
Salesperson
280 Main St
Bathurst, New Brunswick E2A 1A8



















































