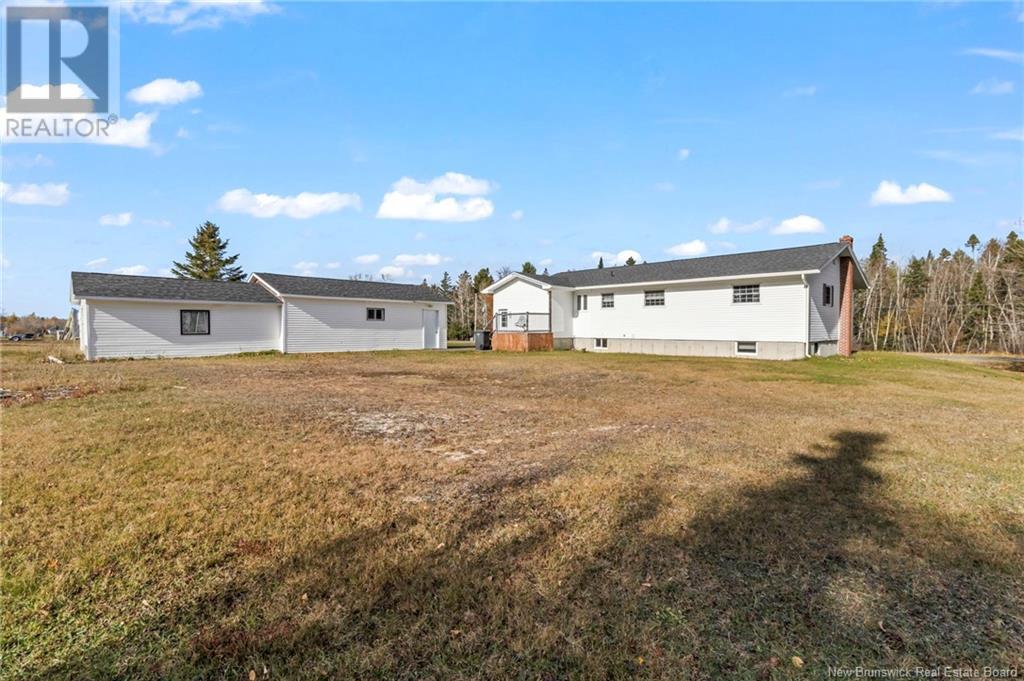2479 480 Route Acadieville, New Brunswick E4Y 1Y2
$299,900
Welcome to 2479 Rte 480 Acadieville. This beautiful home sitting on over 10 acres offers loads of privacy, a large two car garage with paved driveway and a meticulously maintained home. Step inside the large mudroom which offers plenty of storage space. Off the mudroom is a well appointed eat in kitchen. Spacious enough to entertain while still working in the kitchen. The living room is also a great size and offers plenty of natural light. Down the hall you'll find three good size bedrooms and a large bathroom. Down stairs features a rec room perfect for the kids to host friends, a non-conforming bedroom and loads of storage space. This beautiful home has everything needed for a growing family. Call today your REALTOR ® to schedule your private showing. (id:55272)
Property Details
| MLS® Number | NB108542 |
| Property Type | Single Family |
| Features | Balcony/deck/patio |
Building
| BathroomTotal | 1 |
| BedroomsAboveGround | 3 |
| BedroomsTotal | 3 |
| ArchitecturalStyle | Bungalow |
| ExteriorFinish | Vinyl |
| FlooringType | Laminate, Vinyl, Hardwood |
| FoundationType | Concrete |
| HeatingFuel | Electric, Wood |
| HeatingType | Baseboard Heaters, Forced Air |
| StoriesTotal | 1 |
| SizeInterior | 1436 Sqft |
| TotalFinishedArea | 2106 Sqft |
| Type | House |
| UtilityWater | Drilled Well, Well |
Parking
| Detached Garage | |
| Garage |
Land
| AccessType | Year-round Access |
| Acreage | Yes |
| LandscapeFeatures | Landscaped |
| Sewer | Septic System |
| SizeIrregular | 4.19 |
| SizeTotal | 4.19 Hec |
| SizeTotalText | 4.19 Hec |
Rooms
| Level | Type | Length | Width | Dimensions |
|---|---|---|---|---|
| Basement | Storage | 19'10'' x 20'8'' | ||
| Basement | Bedroom | 12'8'' x 12'8'' | ||
| Basement | Recreation Room | 23'7'' x 26'3'' | ||
| Main Level | 4pc Bathroom | 7'7'' x 10'0'' | ||
| Main Level | Bedroom | 9'6'' x 13'7'' | ||
| Main Level | Bedroom | 9'0'' x 9'3'' | ||
| Main Level | Bedroom | 12'8'' x 12'10'' | ||
| Main Level | Living Room | 19'9'' x 12'2'' | ||
| Main Level | Kitchen | 17'5'' x 13'5'' | ||
| Main Level | Foyer | X |
https://www.realtor.ca/real-estate/27591766/2479-480-route-acadieville
Interested?
Contact us for more information
Shauna Scott
Salesperson
1888 Mountain Road Suite 2
Moncton, New Brunswick E1G 1A9





















