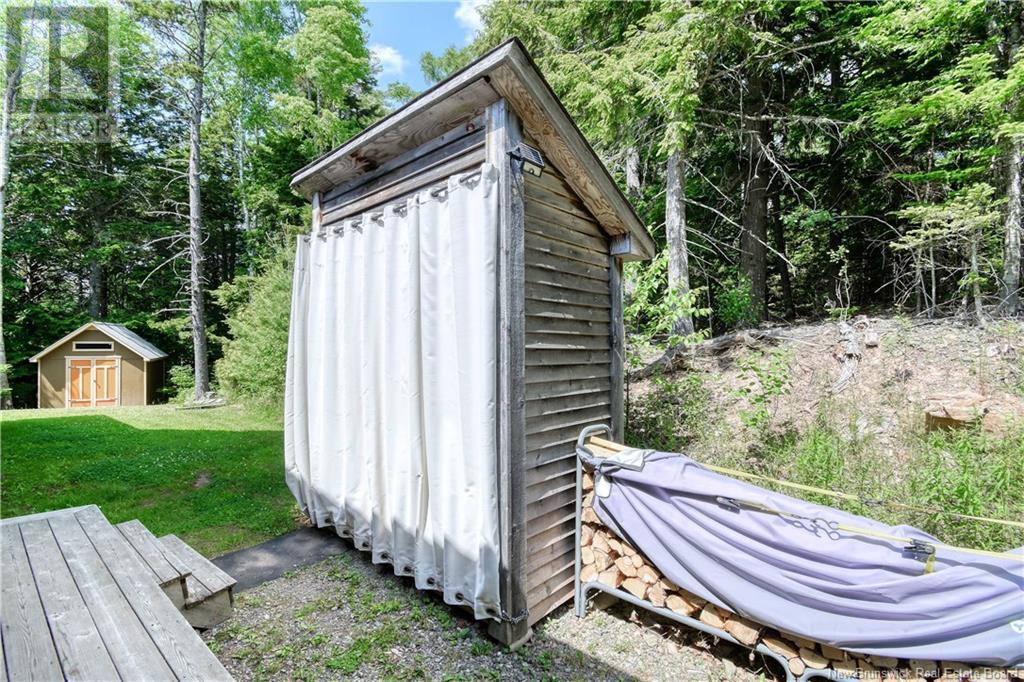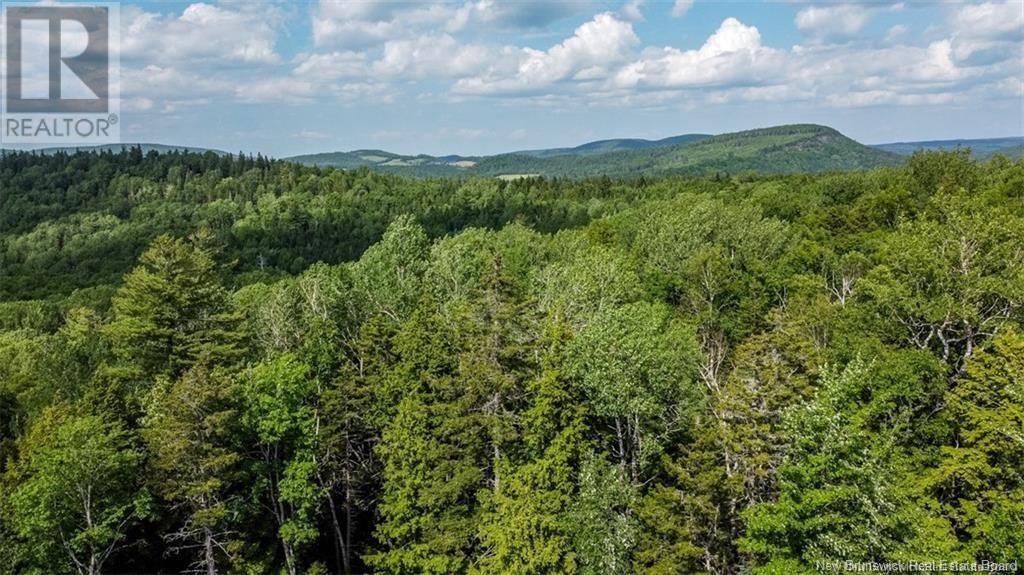115 Glebe Road Waterford, New Brunswick E4E 4Y4
$599,900
Welcome to 115 Glebe in Waterford, a property that promises a truly remarkable experience. Situated atop a hill on nearly 12 acres, this home offers unparalleled privacy and stunning views, all within minutes of Poley Mountain an that has an impressive AirBNB history. After a day of skiing or outdoor activities, you can unwind in a space that has been designed to cater to your every need. This distinctive property features a cozy wood fireplace at the heart of the main living area, a spacious front deck to soak in the natural surroundings and views, as well as a relaxing hot tub. Upon entering through the back door, you'll be welcomed by a sizable entrance area leading to a convenient mud room/laundry room. The first large bedroom is equipped to accommodate two queen-size beds and boasts a private bathroom with a custom tiled shower. The central living space is the true highlight of this home, offering an open concept that seamlessly integrates the kitchen, dining, and living areas under a soaring cathedral ceiling with expansive windows and a stunning high-efficiency wood fireplace for cozy winter evenings. Moving to the opposite end of the building, you'll find the master bedroom with an ensuite bathroom featuring a custom tiled shower. Upstairs, a third bedroom provides ample space for three double beds, along with a loft area overlooking the kitchen and dining space. (id:55272)
Property Details
| MLS® Number | NB108311 |
| Property Type | Single Family |
| Features | Treed |
Building
| BathroomTotal | 3 |
| BedroomsAboveGround | 2 |
| BedroomsTotal | 2 |
| BasementType | Crawl Space |
| ConstructedDate | 2012 |
| ExteriorFinish | Wood |
| FireplacePresent | Yes |
| FireplaceTotal | 1 |
| FlooringType | Laminate |
| FoundationType | Concrete |
| HalfBathTotal | 2 |
| HeatingFuel | Electric, Wood |
| HeatingType | Baseboard Heaters, Stove |
| SizeInterior | 2047 Sqft |
| TotalFinishedArea | 2047 Sqft |
| Type | House |
| UtilityWater | Well |
Land
| AccessType | Year-round Access |
| Acreage | Yes |
| Sewer | Septic System |
| SizeIrregular | 11.79 |
| SizeTotal | 11.79 Ac |
| SizeTotalText | 11.79 Ac |
Rooms
| Level | Type | Length | Width | Dimensions |
|---|---|---|---|---|
| Second Level | Other | 21'0'' x 14'0'' | ||
| Second Level | Loft | 12'0'' x 19'5'' | ||
| Main Level | Foyer | 7'5'' x 13'0'' | ||
| Main Level | Storage | 12'10'' x 8'2'' | ||
| Main Level | 2pc Bathroom | 6'0'' x 3'10'' | ||
| Main Level | 2pc Ensuite Bath | 4'1'' x 7'0'' | ||
| Main Level | Bedroom | 16'10'' x 12'0'' | ||
| Main Level | 3pc Ensuite Bath | 6'5'' x 8'4'' | ||
| Main Level | Bedroom | 13'10'' x 19'0'' | ||
| Main Level | Dining Room | 11'0'' x 8'0'' | ||
| Main Level | Kitchen | 11'0'' x 11'0'' | ||
| Main Level | Living Room | 19'0'' x 20'0'' |
https://www.realtor.ca/real-estate/27575810/115-glebe-road-waterford
Interested?
Contact us for more information
Mike Doiron
Salesperson
260 Champlain St
Dieppe, New Brunswick E1A 1P3
Heather Doiron
Salesperson
260 Champlain St
Dieppe, New Brunswick E1A 1P3

































