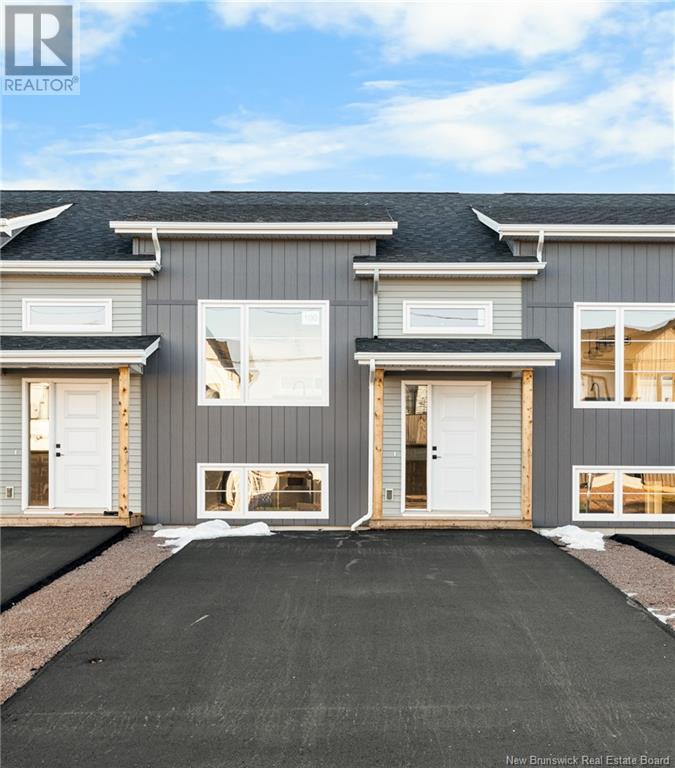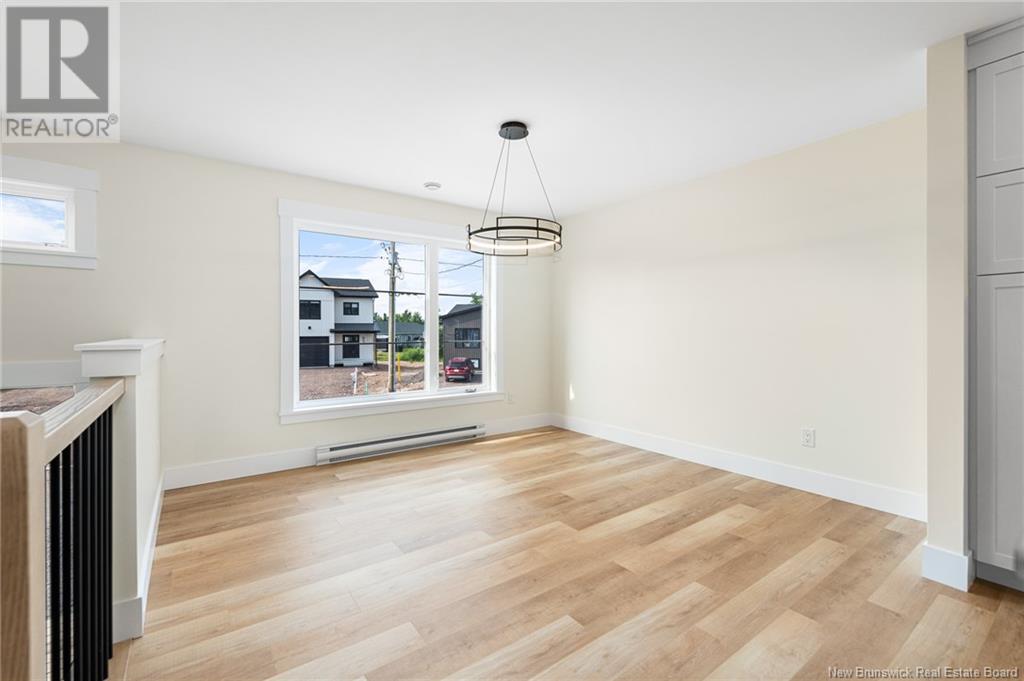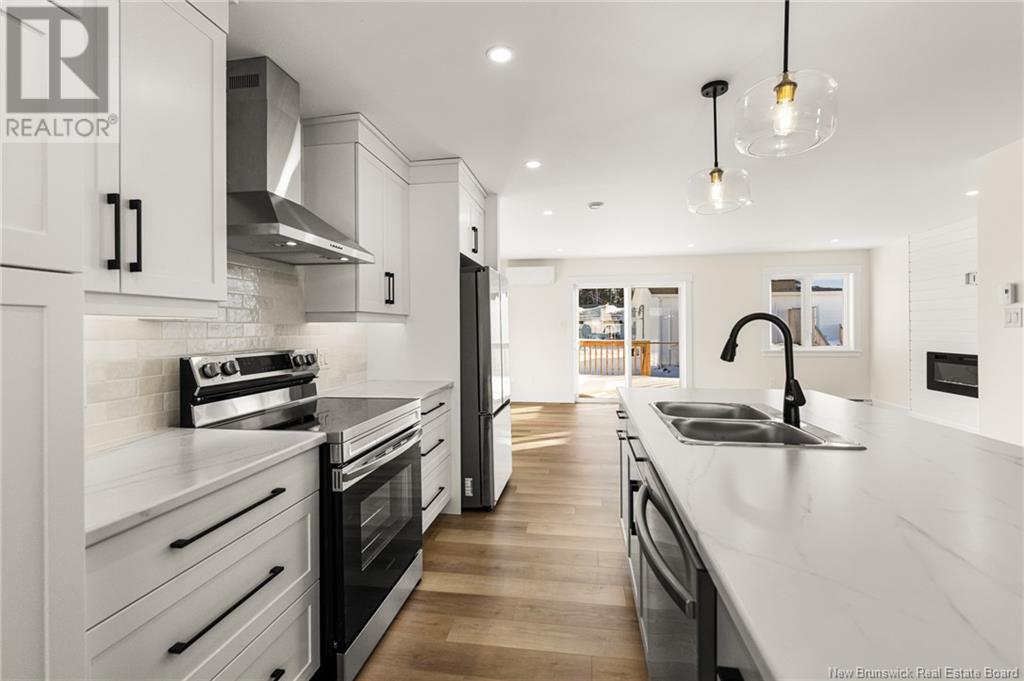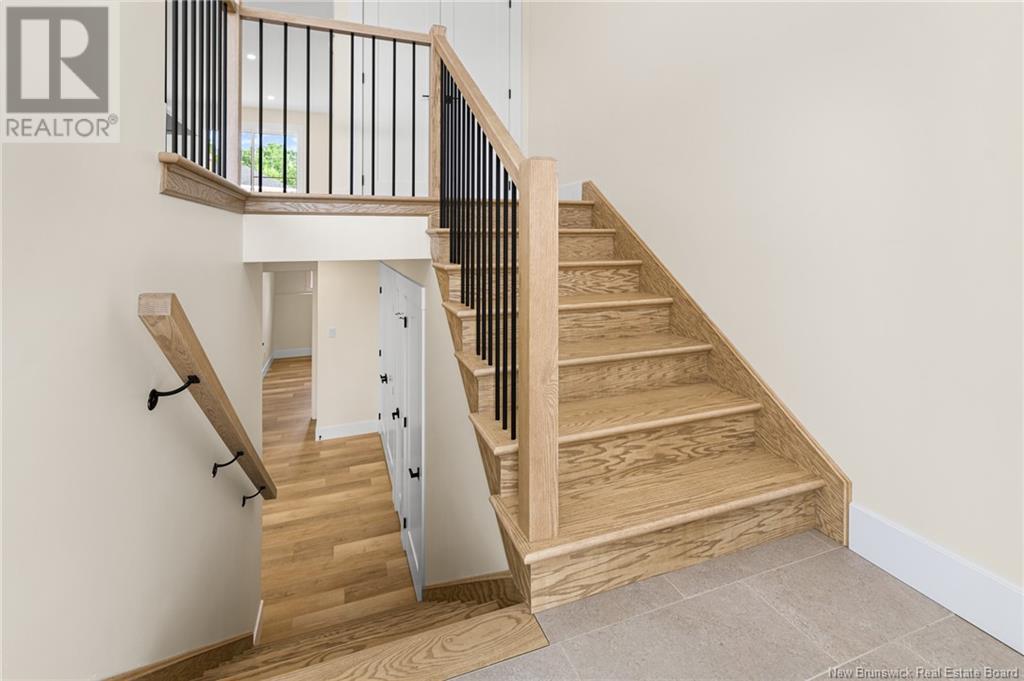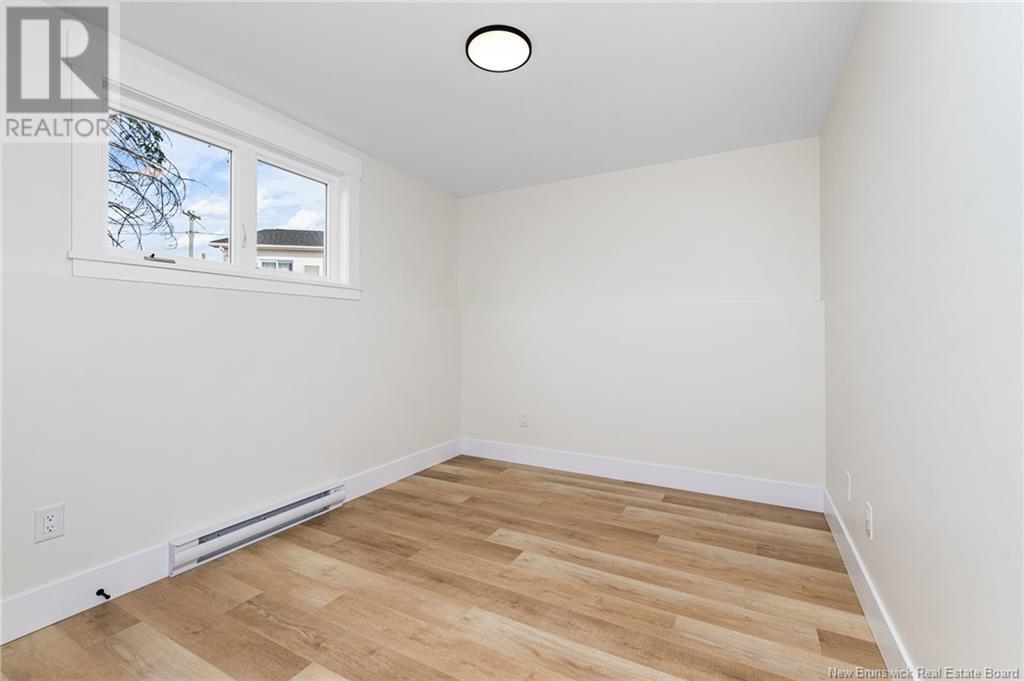100 Ernest Street Dieppe, New Brunswick E1A 4T2
$319,900
MODERN MIDDLE UNIT TOWNHOUSE WITH PAVE AND LANDSCAPING INCLUDED IN DIEPPE! This TURN KEY home is within walking distance to Ecole Anna Malenfant and within easy access to major highways, airport, daycares, walking trails and many other amenities. The main level offers an OPEN CONCEPT DESIGN with front dining room that flows into the CENTER KITCHEN WITH LARGE ISLAND and lots of cabinetry which overlooks the large living area highlighted by fireplace accent wall. Patio doors lead you to the back deck where you can enjoy the backyard. Half bath completes this level. Down the hardwood staircase, you will find the front primary bedroom, full bathroom with double vanity, laundry closet, two additional bedrooms and storage room. These quality built homes offers lots of extras including APPLIANCES, PAVED DRIVEWAY, FULLY LANDSCAPED, 8 YEAR LUX HOME WARRANTY AND MINI SPLIT HEAT PUMP for your comfort. HST rebate to be assigned to the vendor. READY FOR QUICK CLOSING. Call your REALTOR ® for more details! (id:55272)
Property Details
| MLS® Number | NB108214 |
| Property Type | Single Family |
Building
| BathroomTotal | 2 |
| BedroomsBelowGround | 3 |
| BedroomsTotal | 3 |
| ArchitecturalStyle | 2 Level |
| BasementDevelopment | Finished |
| BasementType | Full (finished) |
| ConstructedDate | 2024 |
| CoolingType | Heat Pump |
| ExteriorFinish | Vinyl |
| FireplacePresent | Yes |
| FireplaceTotal | 1 |
| FlooringType | Laminate, Porcelain Tile |
| HalfBathTotal | 1 |
| HeatingFuel | Electric |
| HeatingType | Baseboard Heaters, Heat Pump |
| SizeInterior | 760 Sqft |
| TotalFinishedArea | 1520 Sqft |
| Type | House |
| UtilityWater | Municipal Water |
Land
| AccessType | Year-round Access |
| Acreage | No |
| LandscapeFeatures | Landscaped |
| Sewer | Municipal Sewage System |
| SizeIrregular | 183 |
| SizeTotal | 183 M2 |
| SizeTotalText | 183 M2 |
Rooms
| Level | Type | Length | Width | Dimensions |
|---|---|---|---|---|
| Basement | Storage | X | ||
| Basement | Laundry Room | X | ||
| Basement | 5pc Bathroom | X | ||
| Basement | Bedroom | X | ||
| Basement | Bedroom | X | ||
| Basement | Bedroom | X | ||
| Main Level | 2pc Bathroom | X | ||
| Main Level | Living Room | X | ||
| Main Level | Kitchen | X | ||
| Main Level | Dining Room | X | ||
| Main Level | Foyer | X |
https://www.realtor.ca/real-estate/27571138/100-ernest-street-dieppe
Interested?
Contact us for more information
Chantal Albert
Salesperson
260 Champlain St
Dieppe, New Brunswick E1A 1P3
Marc-Andre Arsenault
Salesperson
260 Champlain St
Dieppe, New Brunswick E1A 1P3


