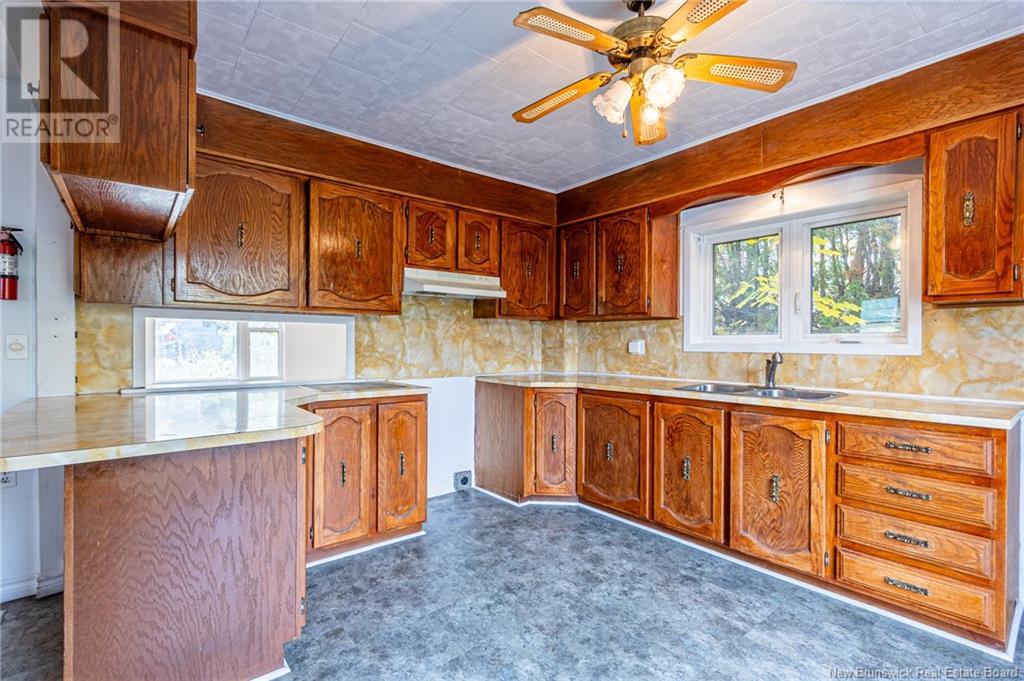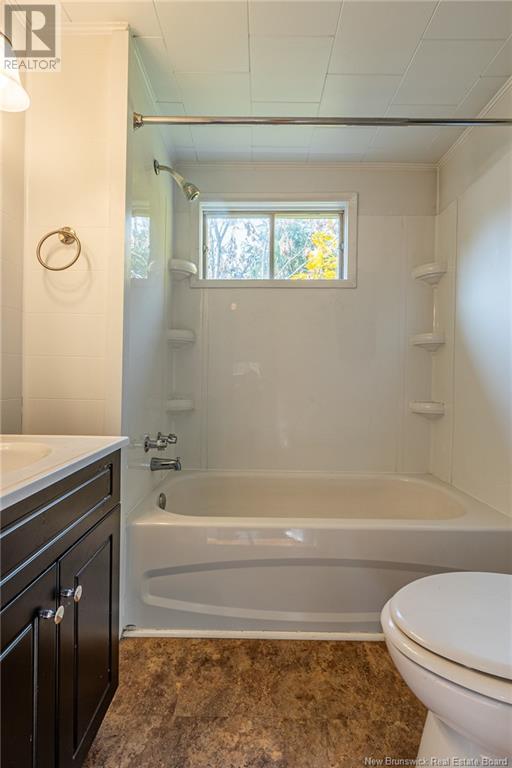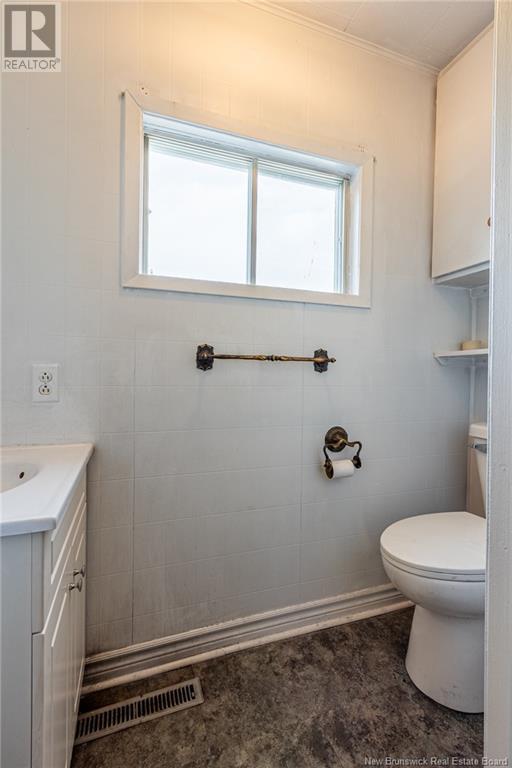163 St Louis Street Atholville, New Brunswick E3N 4C1
$124,900
QUICK CLOSING AVAILABLE // LOTS OF RECENT UPDATES // 4 BEDS + 1.5 BATHS and so much more! Welcome to 163 St Louis in Atholville NB. This 4 bedroom home features; A large living room, a large kitchen and dining room that offers lots of natural light, fresh flooring throughout, newer front and back deck, updated bathrooms and a detached garage. This home is completely move in ready and awaiting its new owners! Dont wait, call your favorite realtor today to book your very own private showing! (id:55272)
Property Details
| MLS® Number | NB108119 |
| Property Type | Single Family |
| Features | Balcony/deck/patio |
Building
| BathroomTotal | 2 |
| BedroomsAboveGround | 4 |
| BedroomsTotal | 4 |
| ArchitecturalStyle | 2 Level |
| ConstructedDate | 1935 |
| ExteriorFinish | Vinyl |
| FlooringType | Laminate |
| FoundationType | Concrete |
| HalfBathTotal | 1 |
| HeatingFuel | Oil, Wood |
| HeatingType | Forced Air |
| SizeInterior | 1100 Sqft |
| TotalFinishedArea | 1100 Sqft |
| Type | House |
| UtilityWater | Municipal Water |
Parking
| Detached Garage | |
| Garage |
Land
| AccessType | Year-round Access |
| Acreage | No |
| Sewer | Municipal Sewage System |
| SizeIrregular | 480 |
| SizeTotal | 480 M2 |
| SizeTotalText | 480 M2 |
Rooms
| Level | Type | Length | Width | Dimensions |
|---|---|---|---|---|
| Second Level | 4pc Bathroom | 6'0'' x 5'6'' | ||
| Second Level | Primary Bedroom | 11'11'' x 12'5'' | ||
| Second Level | Bedroom | 9'8'' x 9'0'' | ||
| Second Level | Bedroom | 10'5'' x 7'5'' | ||
| Second Level | Bedroom | 9'9'' x 9'7'' | ||
| Main Level | 2pc Bathroom | 6'10'' x 2'6'' | ||
| Main Level | Kitchen/dining Room | 22'3'' x 12'4'' | ||
| Main Level | Living Room | 22'3'' x 12'11'' |
https://www.realtor.ca/real-estate/27571402/163-st-louis-street-atholville
Interested?
Contact us for more information
Vicki Lynn Maltais
Salesperson
Moncton Region Office
Moncton, New Brunswick E3B 2M5




























