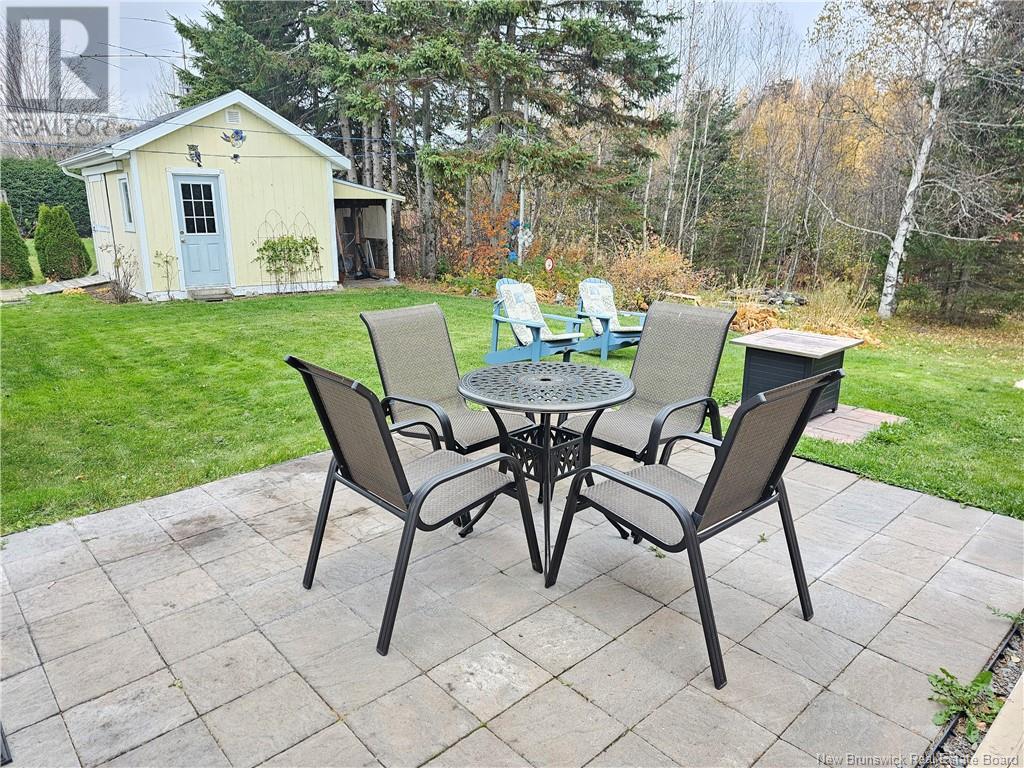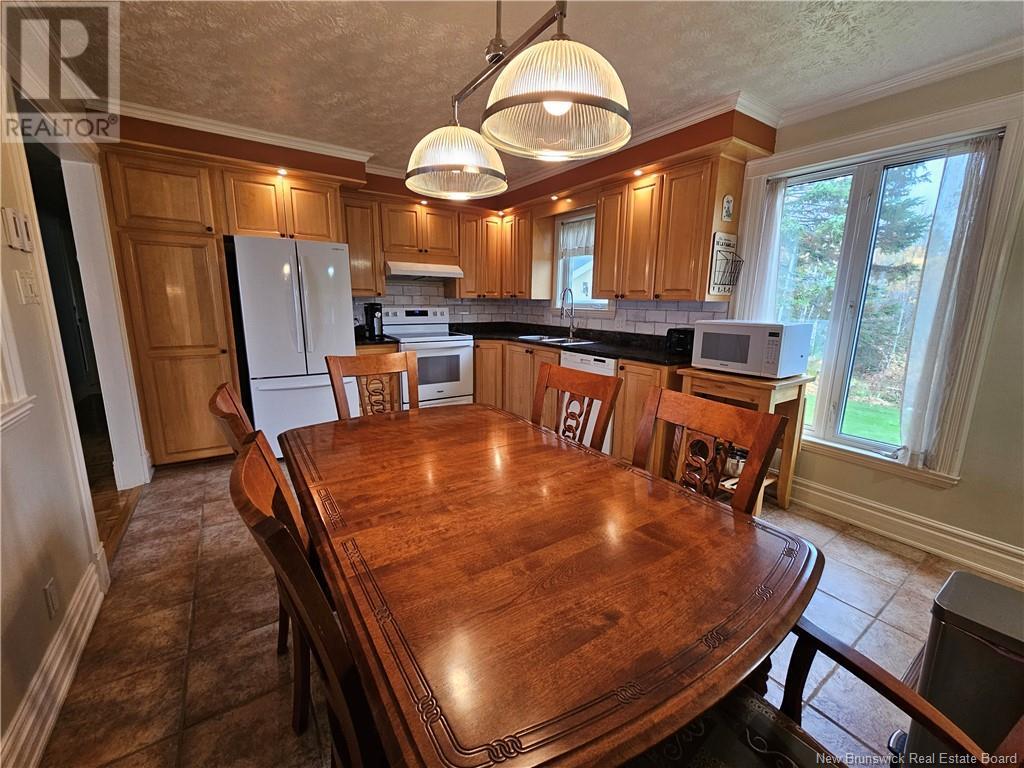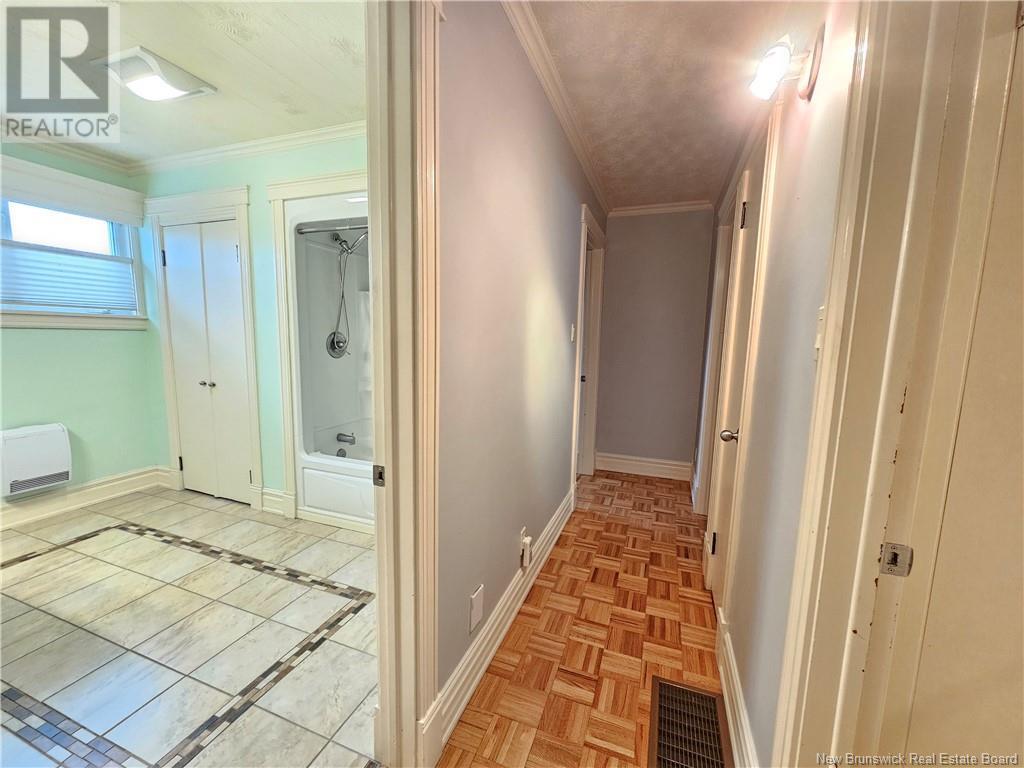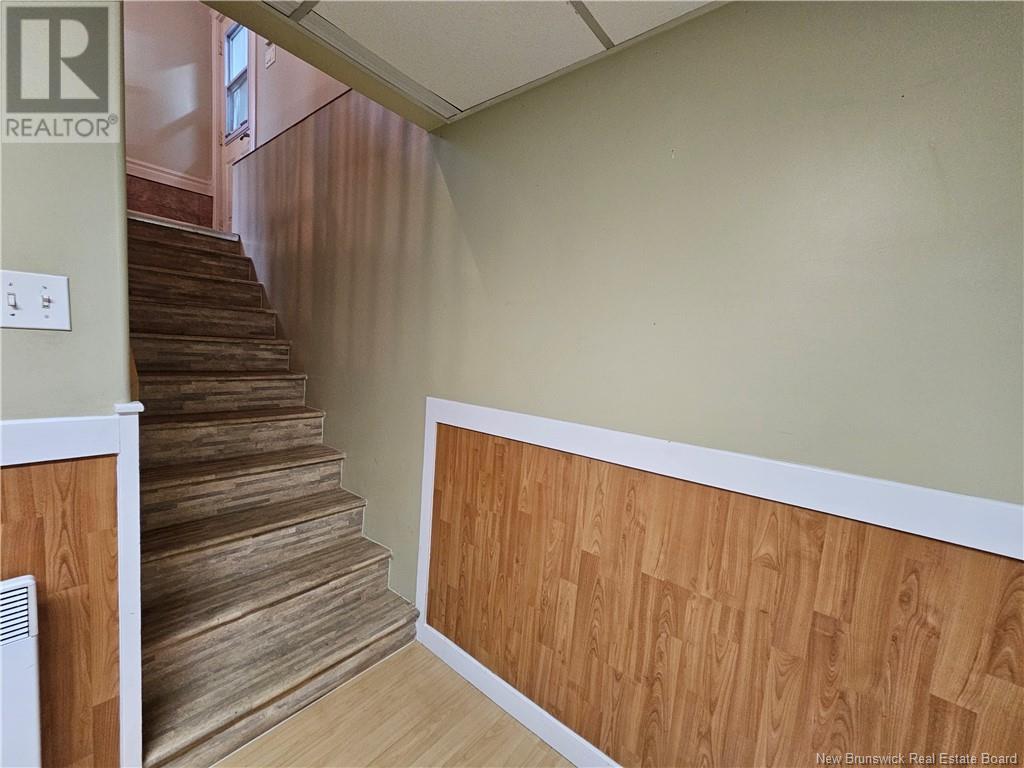646 5 Ieme Grand Falls, New Brunswick E3Z 1A2
$259,900
This charming 2+2-bedroom family home located in a quiet, family-oriented subdivision, offers the perfect balance of privacy and convenience. With close access to the hospitals, schools, and shopping, everything you need is just minutes away. The main level features a bright kitchen and dining area, along with a spacious living room with built in electric fireplace. Down the hall you'll find a full bathroom, separate laundry room, a large primary bedroom and an additional bedroom. The fully finished lower level presents two additional bedrooms, a full bathroom, a large family room and a storage room that could easily be converted into another bedroom if needed. Enjoy the convenience of an attached insulated garage and the fantastic backyard complete with two storage sheds for all your outdoor storage needs. This home is ideal for a growing family, first time homeowners in a peaceful community. (id:55272)
Property Details
| MLS® Number | NB108296 |
| Property Type | Single Family |
| EquipmentType | None |
| Features | Level Lot, Balcony/deck/patio |
| RentalEquipmentType | None |
| Structure | Shed |
Building
| BathroomTotal | 2 |
| BedroomsAboveGround | 2 |
| BedroomsBelowGround | 2 |
| BedroomsTotal | 4 |
| ArchitecturalStyle | Bungalow |
| ConstructedDate | 1979 |
| CoolingType | Heat Pump |
| ExteriorFinish | Vinyl |
| FlooringType | Ceramic, Laminate, Wood |
| FoundationType | Concrete |
| HeatingFuel | Electric |
| HeatingType | Heat Pump |
| StoriesTotal | 1 |
| SizeInterior | 844 Sqft |
| TotalFinishedArea | 1512 Sqft |
| Type | House |
| UtilityWater | Municipal Water |
Parking
| Garage | |
| Heated Garage |
Land
| AccessType | Year-round Access |
| Acreage | No |
| LandscapeFeatures | Landscaped |
| Sewer | Municipal Sewage System |
| SizeIrregular | 615 |
| SizeTotal | 615 M2 |
| SizeTotalText | 615 M2 |
Rooms
| Level | Type | Length | Width | Dimensions |
|---|---|---|---|---|
| Basement | Bedroom | 7'8'' x 10'3'' | ||
| Basement | Storage | 11'0'' x 14'9'' | ||
| Basement | Bedroom | 10'8'' x 7'9'' | ||
| Basement | Bath (# Pieces 1-6) | 10'8'' x 9'9'' | ||
| Basement | Family Room | 31'7'' x 12'5'' | ||
| Main Level | Bedroom | 10'9'' x 11'0'' | ||
| Main Level | Primary Bedroom | 11'7'' x 12'6'' | ||
| Main Level | Laundry Room | 11'6'' x 4'9'' | ||
| Main Level | Bath (# Pieces 1-6) | 10' x 6'5'' | ||
| Main Level | Other | 15'6'' x 2'9'' | ||
| Main Level | Living Room | 17'2'' x 13'3'' | ||
| Main Level | Kitchen/dining Room | 15'7'' x 11'5'' |
https://www.realtor.ca/real-estate/27572604/646-5-ieme-grand-falls
Interested?
Contact us for more information
Lynne Desjardins
Salesperson
Grand Falls, New Brunswick





















































