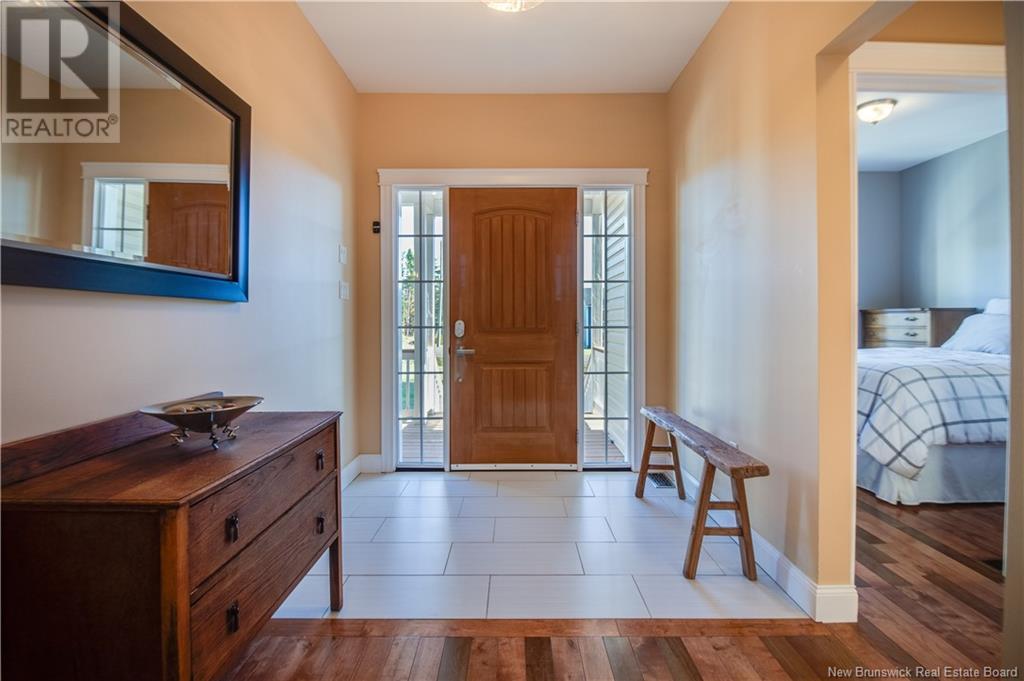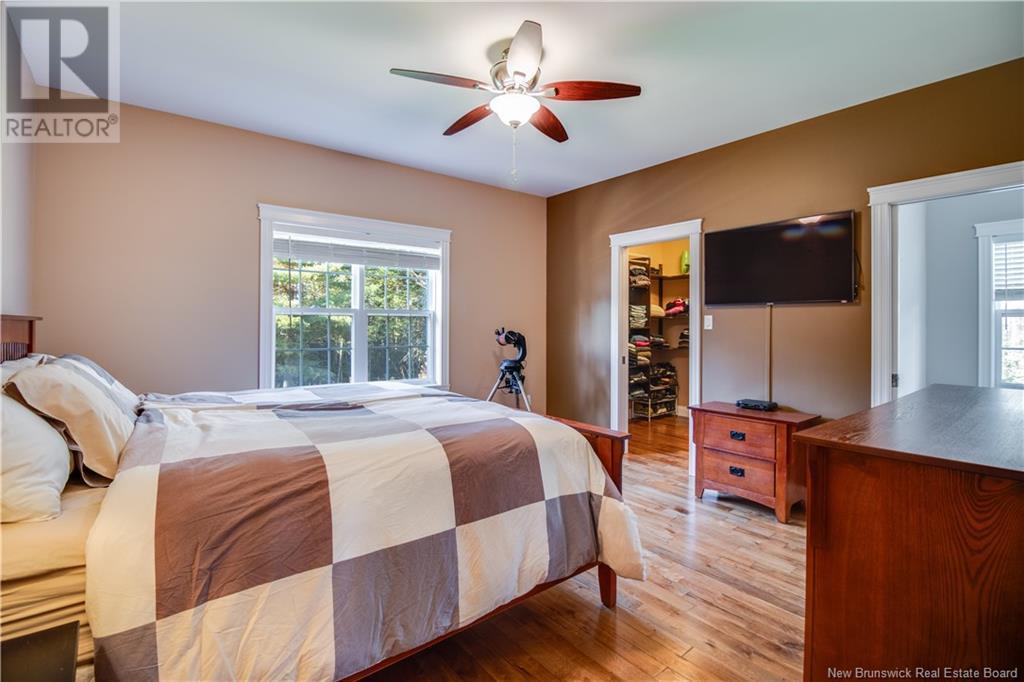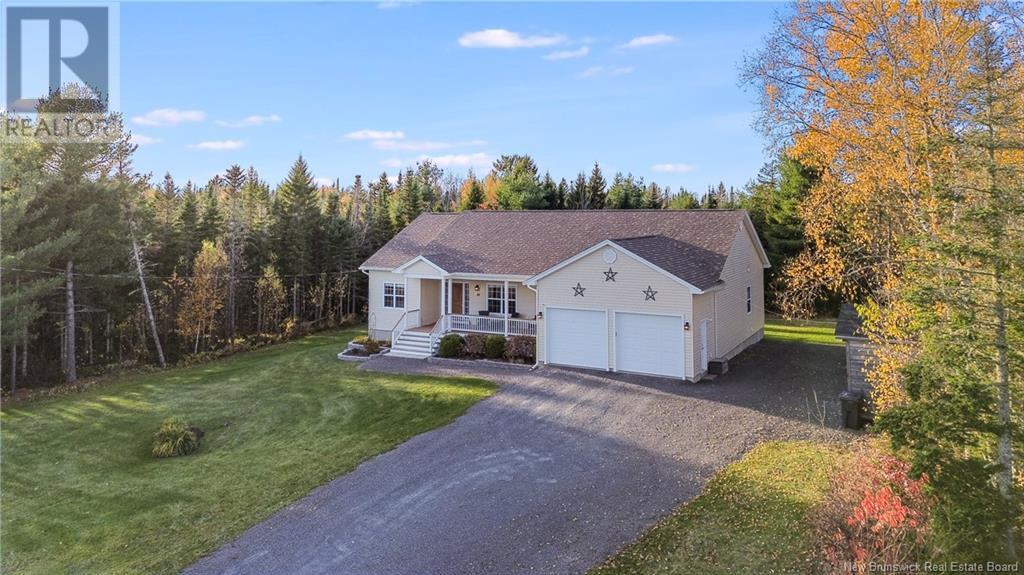60 Freedom Street Killarney, New Brunswick E3G 0Y1
$749,900
Located in desirable Liberty Estates, 60 Freedom St has quick & easy access to the many Northside amenities including pubs, grocery stores, shopping, parks, walking trails, golf courses & more. Private & serene, enjoy a cup of coffee on your back porch or cuddle up by the stone fire pit surrounded by mature trees on almost 1 acre of land. The perfect layout for a family or those that love to entertain, from the oversized covered porch, welcoming foyer, into the spacious open-concept living area. The kitchen offers ample storage, including a corner pantry & a large 2-tier island with granite countertops. Conveniently located off the mudroom with a new washer & dryer, sits the primary suite. This includes a substantial walk-in closet & luxurious en-suite bathroom, ft. a spa-like walk-in shower, free standing soaker tub & double vanity providing ample storage. On the opposite side of the home, sit two well sized bedrooms & a full bathroom, perfect for children or your guests to enjoy their own space.The lower level features a spacious rec room, 4th bedroom & walk-out access to a private stone patio. Take advantage of the ample opportunity for storage using the oversized storage room, large shed & true double car garage. Larger than it looks, 60 Freedom St boasts 2,600 of finished living sqft w/ the potential of adding even more. The remaining space on the lower level is insulated & vapour barriered, including being roughed in for another bathroom. Welcome home for the Holidays! (id:55272)
Open House
This property has open houses!
2:00 pm
Ends at:4:00 pm
Property Details
| MLS® Number | NB108304 |
| Property Type | Single Family |
| EquipmentType | Water Heater |
| Features | Treed, Balcony/deck/patio |
| RentalEquipmentType | Water Heater |
| Structure | Shed |
Building
| BathroomTotal | 2 |
| BedroomsAboveGround | 3 |
| BedroomsBelowGround | 1 |
| BedroomsTotal | 4 |
| ArchitecturalStyle | Bungalow |
| ConstructedDate | 2014 |
| CoolingType | Heat Pump |
| ExteriorFinish | Vinyl |
| FlooringType | Ceramic, Tile, Wood |
| FoundationType | Concrete |
| HeatingType | Heat Pump |
| StoriesTotal | 1 |
| SizeInterior | 1800 Sqft |
| TotalFinishedArea | 2600 Sqft |
| Type | House |
| UtilityWater | Drilled Well, Well |
Parking
| Attached Garage | |
| Garage |
Land
| AccessType | Year-round Access |
| Acreage | No |
| LandscapeFeatures | Landscaped |
| SizeIrregular | 0.98 |
| SizeTotal | 0.98 Ac |
| SizeTotalText | 0.98 Ac |
Rooms
| Level | Type | Length | Width | Dimensions |
|---|---|---|---|---|
| Basement | Storage | 11' x 35' | ||
| Basement | Recreation Room | 16'1'' x 23' | ||
| Basement | Bedroom | 9'11'' x 11'10'' | ||
| Main Level | Bath (# Pieces 1-6) | 7'5'' x 9' | ||
| Main Level | Bedroom | 13'2'' x 10' | ||
| Main Level | Bedroom | 10'3'' x 11' | ||
| Main Level | Storage | 9'5'' x 6'3'' | ||
| Main Level | Ensuite | 8'8'' x 13'8'' | ||
| Main Level | Primary Bedroom | 13'5'' x 13'4'' | ||
| Main Level | Laundry Room | 9'6'' x 4'3'' | ||
| Main Level | Kitchen | 15' x 12'5'' | ||
| Main Level | Dining Room | 15' x 9' | ||
| Main Level | Foyer | 10'5'' x 7'8'' | ||
| Main Level | Living Room | 21' x 11'5'' |
https://www.realtor.ca/real-estate/27573348/60-freedom-street-killarney
Interested?
Contact us for more information
Leah Macaulay
Salesperson
457 Bishop Drive P.o. Box 1180
Fredericton, New Brunswick E3C 2M6





































