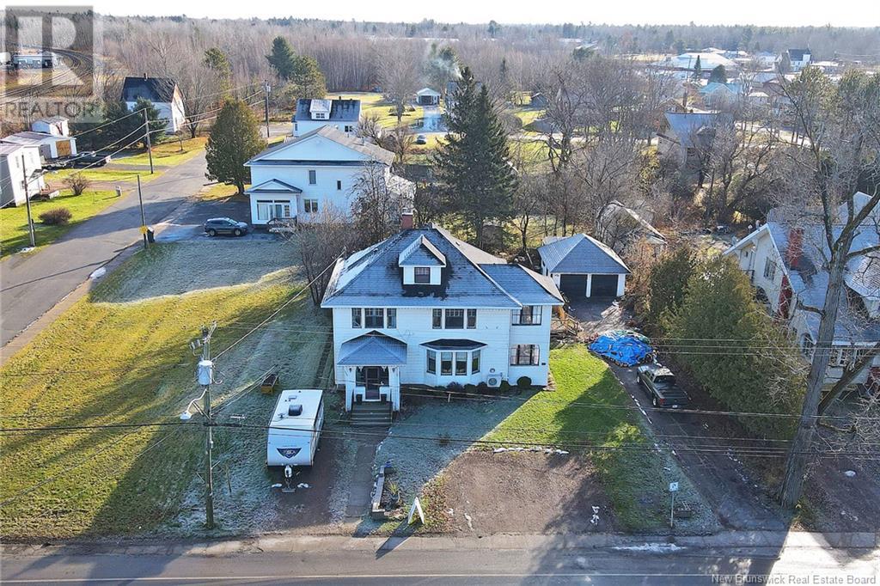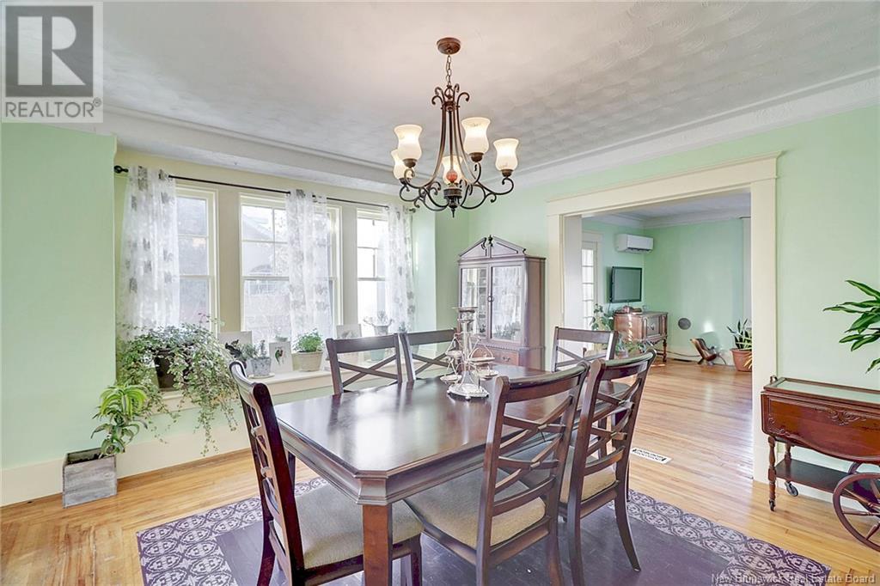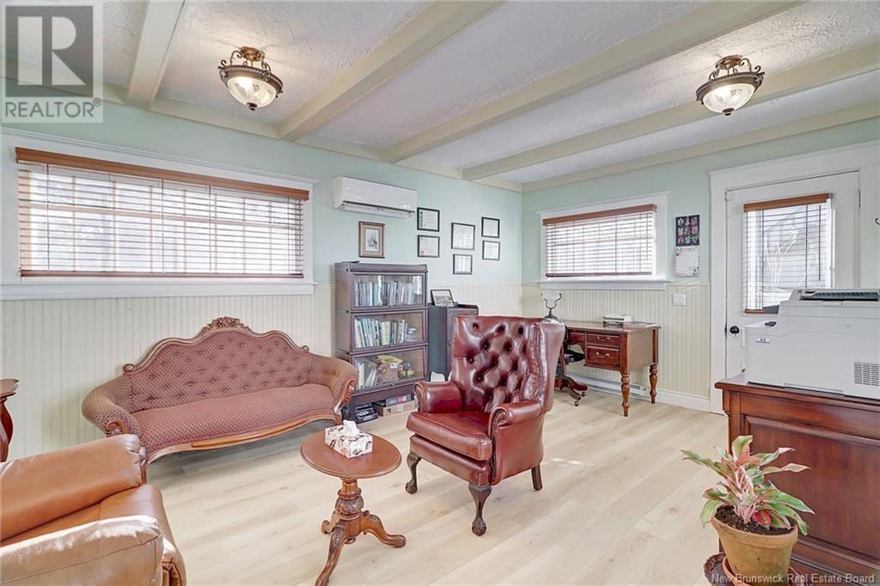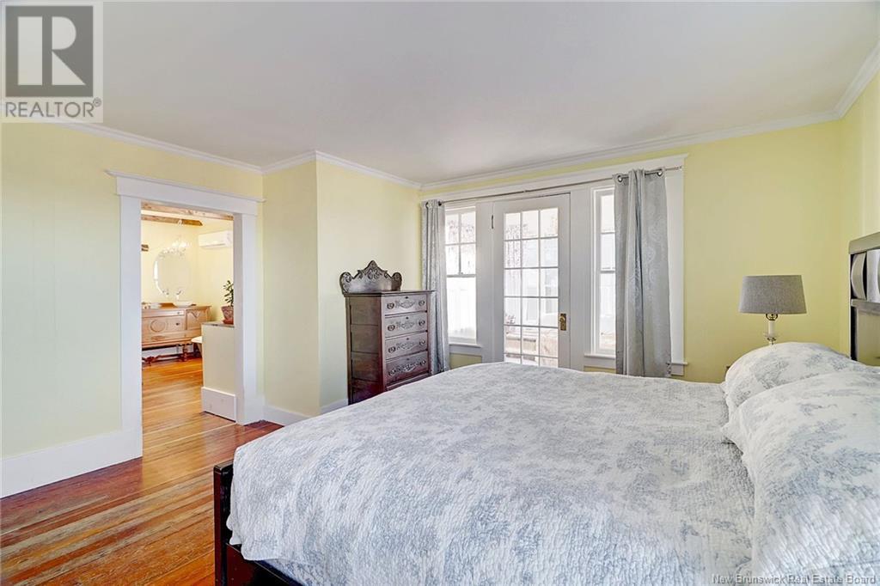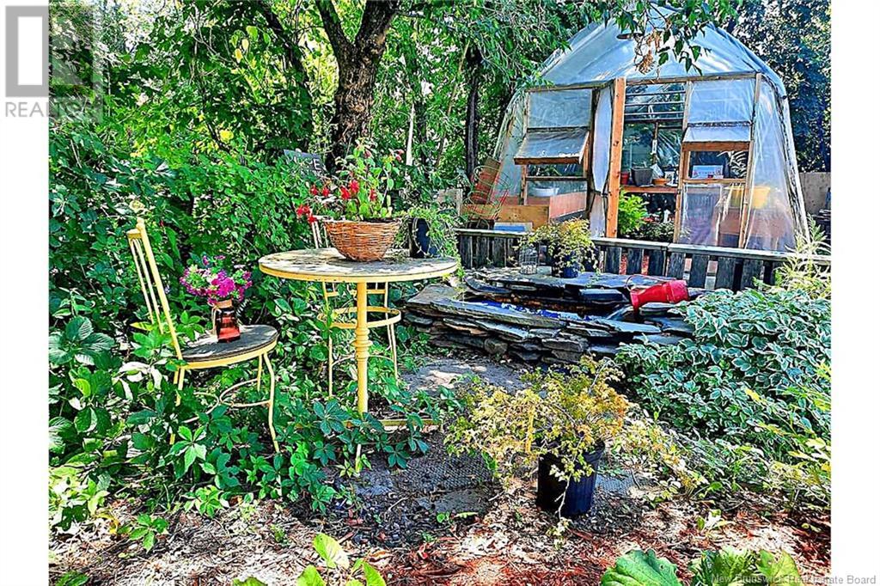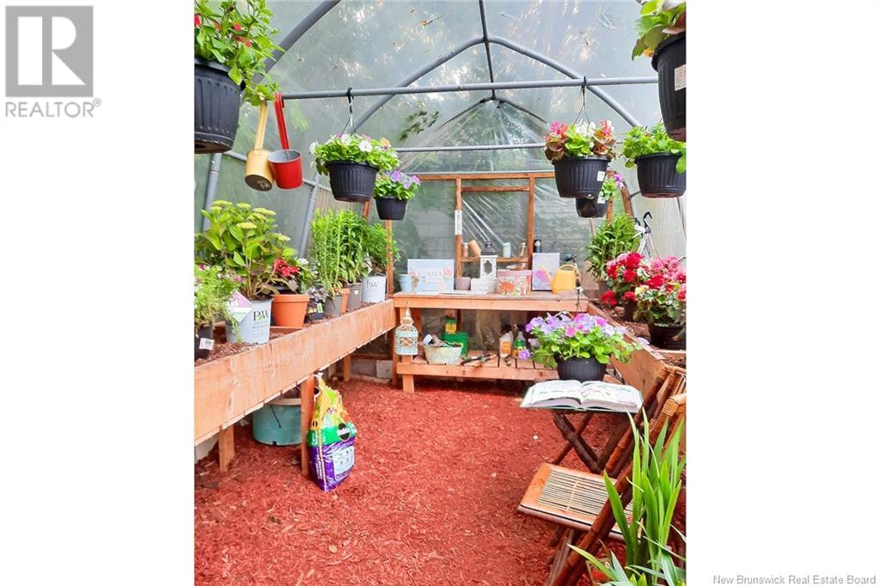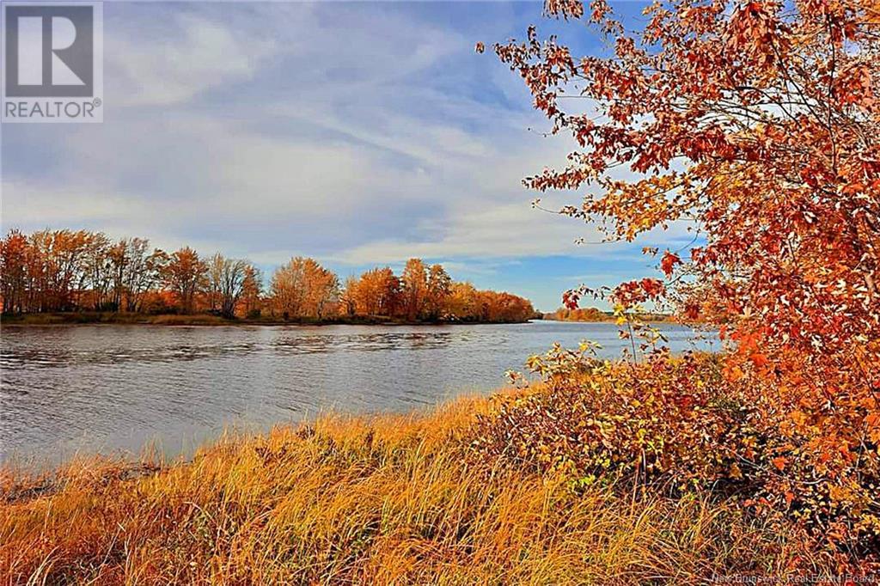209 Main Street Chipman, New Brunswick E4A 1X3
$369,900
Over 4,000 sq. feet of living space, The ""Manor on Main"" as it has been known in the Village is a gracious historic home built in 1915. From the 1930's to the 1970's it was the home of 4 successive doctors and their families and most recently another doctor. Even with some modifications, it has maintained its original character. Enter into the gracious foyer with pillared entrance to the living room, original hardwood floors throughout, french doors to glassed in sunroom. Gourmet kitchen with center island, propane cookstove. A half bath and a spacious den/family room (presently used as a doctors office) with separate outside entrance complete this level. Beautiful landscaped backyard, screened in sunroom, above ground pool surrounded by pressure treated deck and gazebo, greenhouse. Gorgeous staircase with stained glass window leading to 2nd floor with 3 good sized bedrooms, full bath, and master with spacious ensuite and laundry area, French doors to glassed in sunroom off master as well. Stairway to 3rd floor attic, completely finished. Partially finished basement with 17x13 games room with pool table (included) and 10x6 cozy sitting area. There are so many opportunities for this attractive stately home located in the heart of Chipman within walking distance to all amenities. (Library, Marina, 2 grocery stores, churches, schools, walking & biking trails) & only 50 minutes to Fredericton, 1 1/2 hour to Saint John and Moncton. Allmeasurements are to be verified by purchaser. (id:55272)
Property Details
| MLS® Number | NB108186 |
| Property Type | Single Family |
| EquipmentType | Propane Tank, Water Heater |
| Features | Level Lot, Balcony/deck/patio |
| PoolType | Above Ground Pool |
| RentalEquipmentType | Propane Tank, Water Heater |
| Structure | Greenhouse |
Building
| BathroomTotal | 3 |
| BedroomsAboveGround | 3 |
| BedroomsTotal | 3 |
| BasementDevelopment | Partially Finished |
| BasementType | Full (partially Finished) |
| ConstructedDate | 1915 |
| CoolingType | Heat Pump |
| ExteriorFinish | Vinyl |
| FlooringType | Ceramic, Laminate, Wood |
| FoundationType | Concrete |
| HalfBathTotal | 1 |
| HeatingFuel | Electric, Wood |
| HeatingType | Baseboard Heaters, Heat Pump |
| SizeInterior | 1751 Sqft |
| TotalFinishedArea | 4000 Sqft |
| Type | House |
| UtilityWater | Drilled Well, Well |
Parking
| Detached Garage | |
| Garage |
Land
| AccessType | Year-round Access |
| Acreage | No |
| LandscapeFeatures | Landscaped |
| Sewer | Municipal Sewage System |
| SizeIrregular | 1040 |
| SizeTotal | 1040 M2 |
| SizeTotalText | 1040 M2 |
Rooms
| Level | Type | Length | Width | Dimensions |
|---|---|---|---|---|
| Second Level | Ensuite | 15'0'' x 15'0'' | ||
| Second Level | Bath (# Pieces 1-6) | 8'6'' x 7'0'' | ||
| Second Level | Solarium | 8'0'' x 12'0'' | ||
| Second Level | Primary Bedroom | 13'6'' x 18'8'' | ||
| Second Level | Bedroom | 16'0'' x 11'0'' | ||
| Second Level | Bedroom | 13'6'' x 11'0'' | ||
| Basement | Bonus Room | 10'6'' x 12'8'' | ||
| Basement | Games Room | 17'0'' x 13'0'' | ||
| Main Level | Solarium | 8'0'' x 12'0'' | ||
| Main Level | Dining Room | 14'0'' x 11'0'' | ||
| Main Level | Office | 17'0'' x 12'0'' | ||
| Main Level | Foyer | 13'0'' x 10'0'' | ||
| Main Level | Kitchen | 19'0'' x 10'2'' |
https://www.realtor.ca/real-estate/27566708/209-main-street-chipman
Interested?
Contact us for more information
Anne Marie Mcginley
Salesperson
90 Woodside Lane, Unit 101
Fredericton, New Brunswick E3C 2R9



