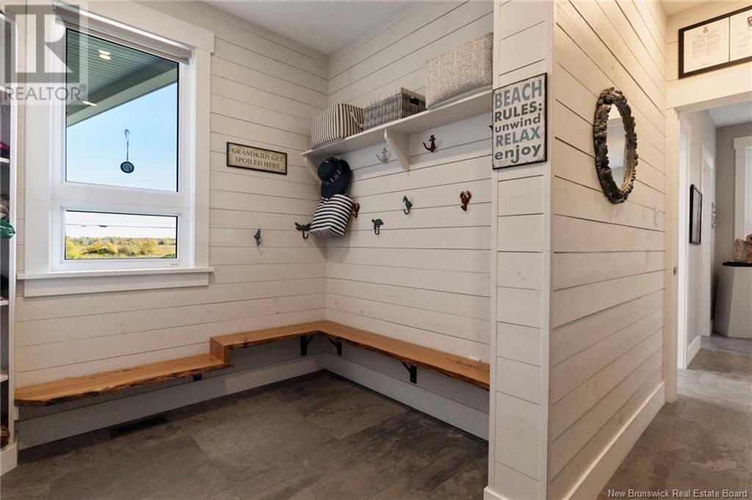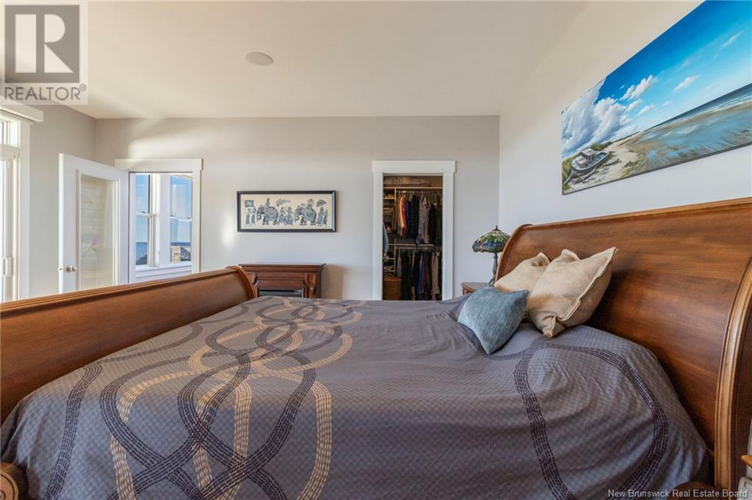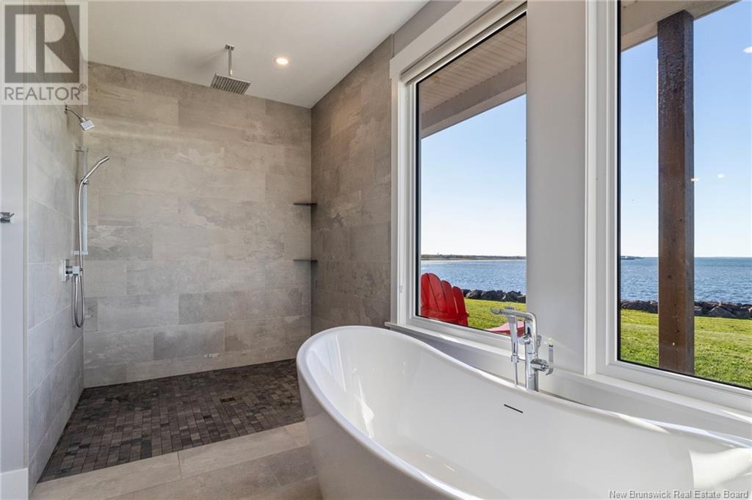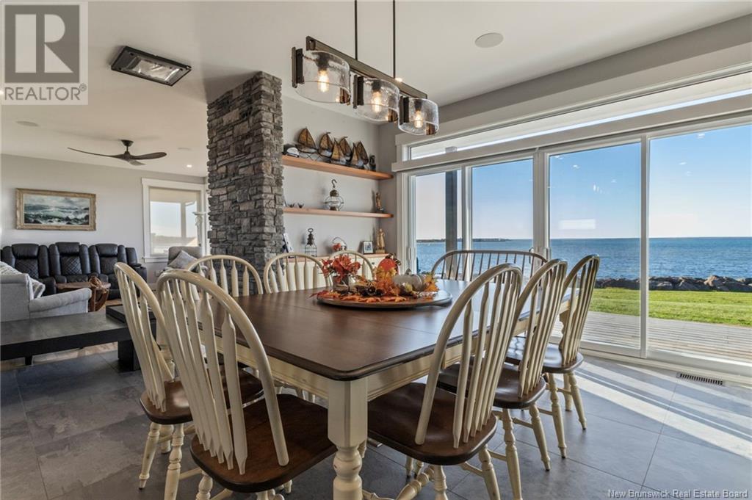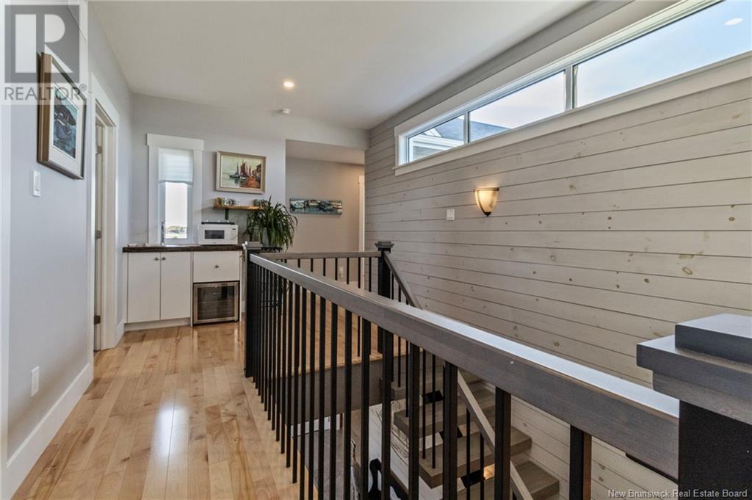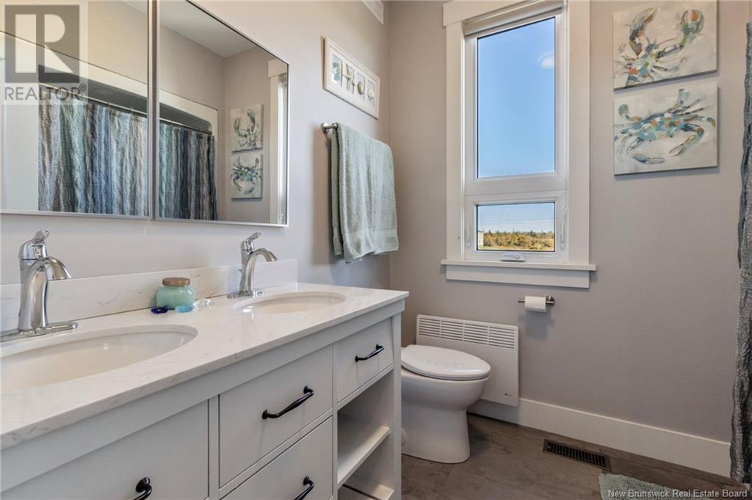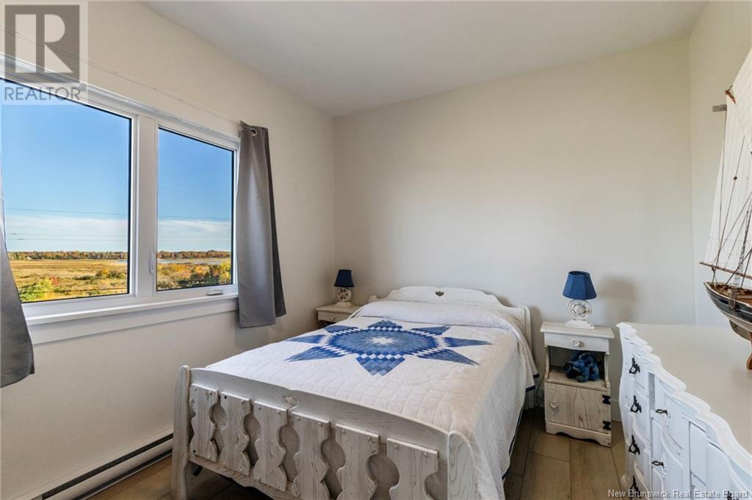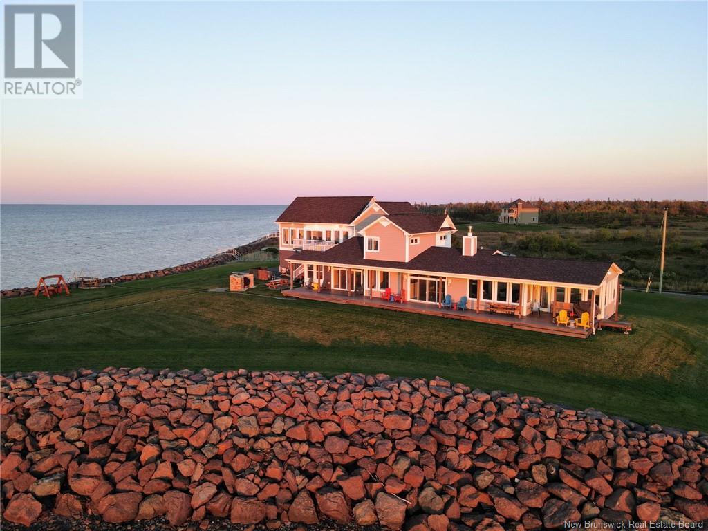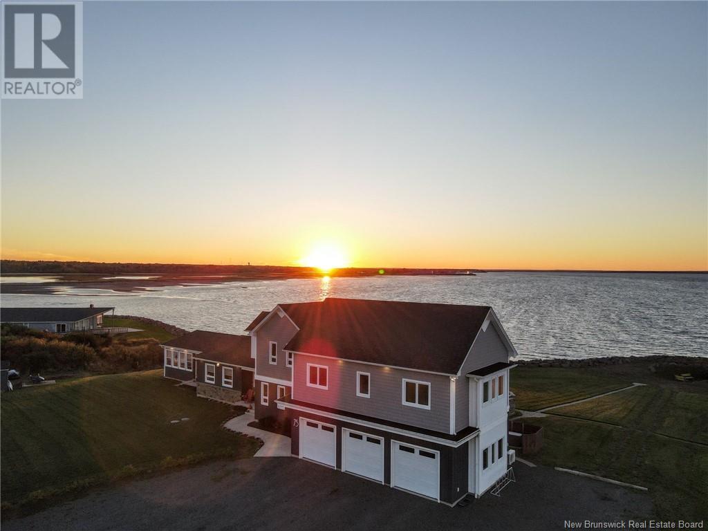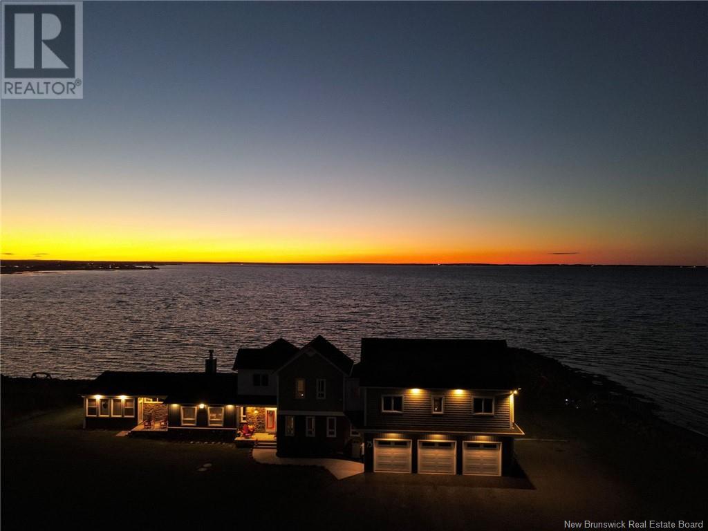75 P'tit Barachois Road Grand-Barachois, New Brunswick E4P 7Y2
$2,800,000
Welcome to 75 Ptit Barachois Road in Grand-Barachois. INCREDIABLE OCEAN FRONT CUSTOM BUILT PROPERTY!! IN-LAW SUITE!! 4 SEASON SUNROOM!! The main floor of this impressive home features a foyer accented with gorgeous shiplap, a dream kitchen with double oven, island and walk-in pantry. The dining and living rooms boast spectacular ocean views and the lovely 4 season sunroom has an ocean view and heated floors. Also, on the main floor is a primary suite oasis with ocean view, walk-in closet, gorgeous ensuite with heated floors and a private sunroom. A half bath, laundry and mudroom complete the main floor. The second floor offers 2 bedrooms, 5pc bath and office, plus a spacious in-law suite with separate entrance that has an open concept kitchen and living room with ocean view, 2 bedrooms, 4pc bath, laundry and private balcony that overlooks the ocean. Other features include central heating/cooling, 3 mini-splits, alarm system with 8 cameras, built-in sound system, generator and automatic outside lighting. The basement is unfinished but has its own entrance and the potential for more living space. The home sits on an ocean front landscaped lot with heated garage, storage shed, BBQ pit, fire pit and is steps away from the beach. The amazing back deck is the perfect spot to relax while enjoying ocean views and beautiful sunsets. Located on a quiet dead-end street only 10 minutes from Shediac and 25 minutes from Moncton. Call your REALTOR ® for more information/ to book your view (id:55272)
Property Details
| MLS® Number | NB107692 |
| Property Type | Single Family |
| EquipmentType | Propane Tank |
| Features | Cul-de-sac, Beach, Balcony/deck/patio |
| RentalEquipmentType | Propane Tank |
| Structure | Shed |
| WaterFrontType | Waterfront On Ocean |
Building
| BathroomTotal | 4 |
| BedroomsAboveGround | 5 |
| BedroomsTotal | 5 |
| ArchitecturalStyle | 2 Level |
| ConstructedDate | 2021 |
| CoolingType | Heat Pump |
| ExteriorFinish | Vinyl |
| FlooringType | Ceramic, Hardwood |
| FoundationType | Concrete |
| HalfBathTotal | 1 |
| HeatingFuel | Electric |
| HeatingType | Baseboard Heaters, Heat Pump |
| SizeInterior | 3936 Sqft |
| TotalFinishedArea | 3936 Sqft |
| Type | House |
| UtilityWater | Well |
Parking
| Attached Garage | |
| Garage | |
| Heated Garage |
Land
| AccessType | Year-round Access |
| Acreage | Yes |
| LandscapeFeatures | Landscaped |
| Sewer | Septic System |
| SizeIrregular | 1.72 |
| SizeTotal | 1.72 Ac |
| SizeTotalText | 1.72 Ac |
Rooms
| Level | Type | Length | Width | Dimensions |
|---|---|---|---|---|
| Second Level | Bedroom | 12'9'' x 9'9'' | ||
| Second Level | Bedroom | 14'8'' x 10'0'' | ||
| Second Level | Living Room | 22'1'' x 13'0'' | ||
| Second Level | Kitchen | 15'3'' x 12'11'' | ||
| Second Level | 4pc Bathroom | 8'10'' x 6'0'' | ||
| Second Level | Office | 7'7'' x 7'1'' | ||
| Second Level | 5pc Bathroom | 8'7'' x 7'3'' | ||
| Second Level | Bedroom | 9'10'' x 11'5'' | ||
| Second Level | Bedroom | 13'5'' x 12'10'' | ||
| Main Level | Mud Room | 9'6'' x 11'10'' | ||
| Main Level | Laundry Room | 10'4'' x 7'0'' | ||
| Main Level | 2pc Bathroom | 5'0'' x 7'2'' | ||
| Main Level | Sunroom | 7'5'' x 9'5'' | ||
| Main Level | Other | 13'7'' x 14'3'' | ||
| Main Level | Bedroom | 17'6'' x 16'6'' | ||
| Main Level | Sunroom | 15'5'' x 15'0'' | ||
| Main Level | Living Room | 19'4'' x 19'2'' | ||
| Main Level | Dining Room | 15'1'' x 19'3'' | ||
| Main Level | Kitchen | 9'0'' x 11'9'' | ||
| Main Level | Foyer | 6'7'' x 7'6'' |
https://www.realtor.ca/real-estate/27556380/75-ptit-barachois-road-grand-barachois
Interested?
Contact us for more information
Kevin Caissie
Salesperson
37 Archibald Street
Moncton, New Brunswick E1C 5H8
Rejean Boudreau
Salesperson
37 Archibald Street
Moncton, New Brunswick E1C 5H8
Kris Dupuis
Salesperson
37 Archibald Street
Moncton, New Brunswick E1C 5H8











