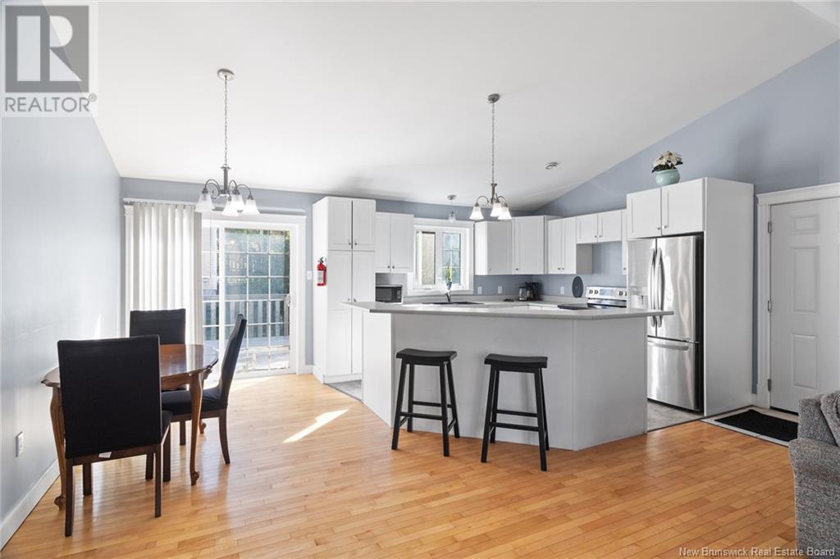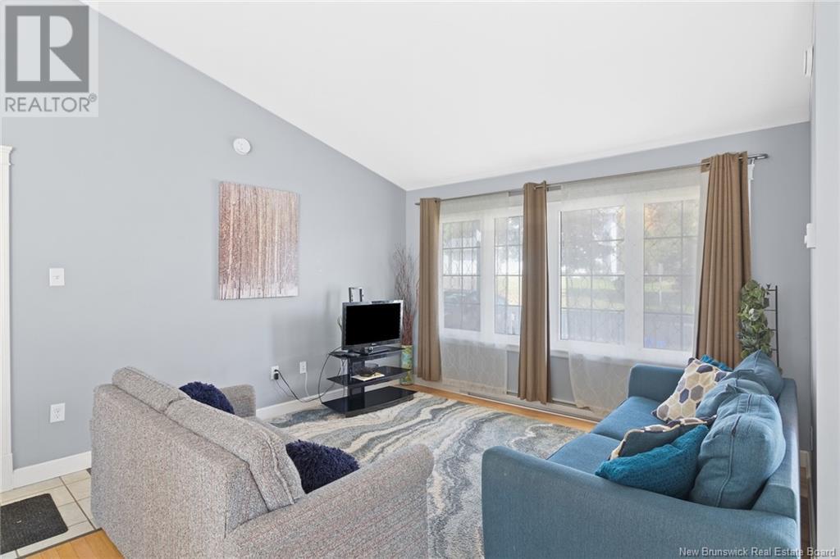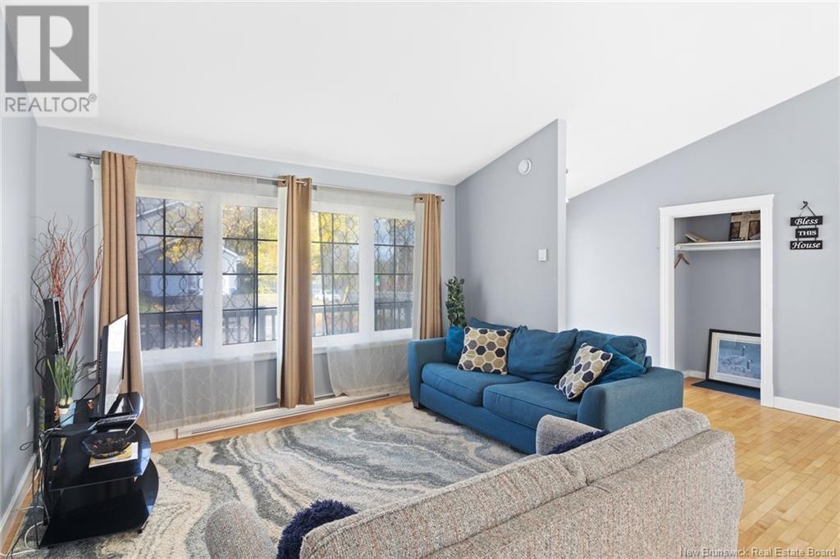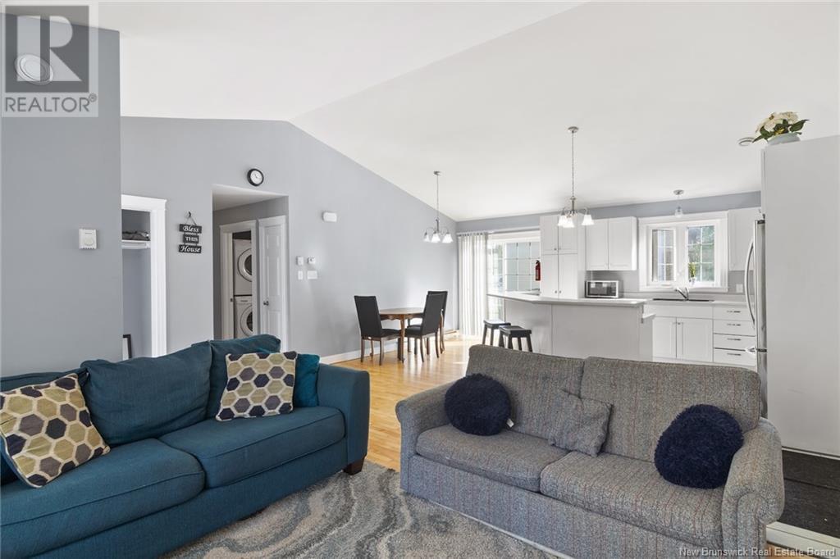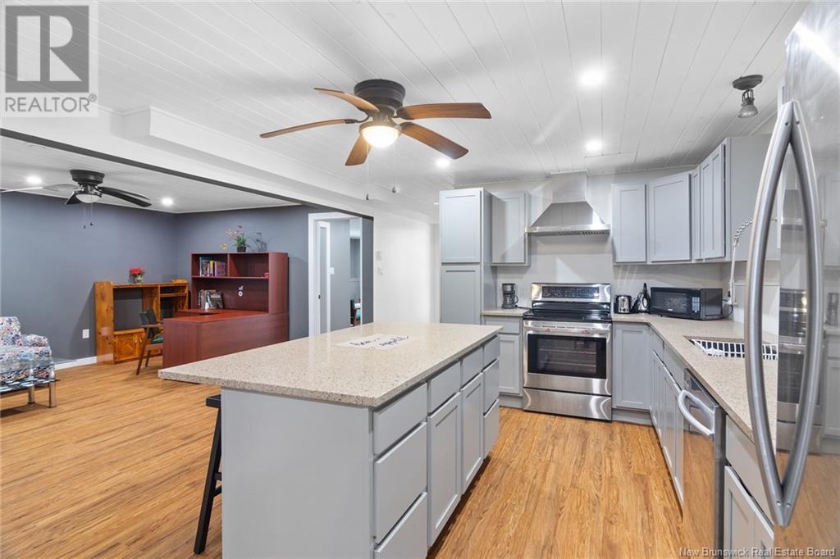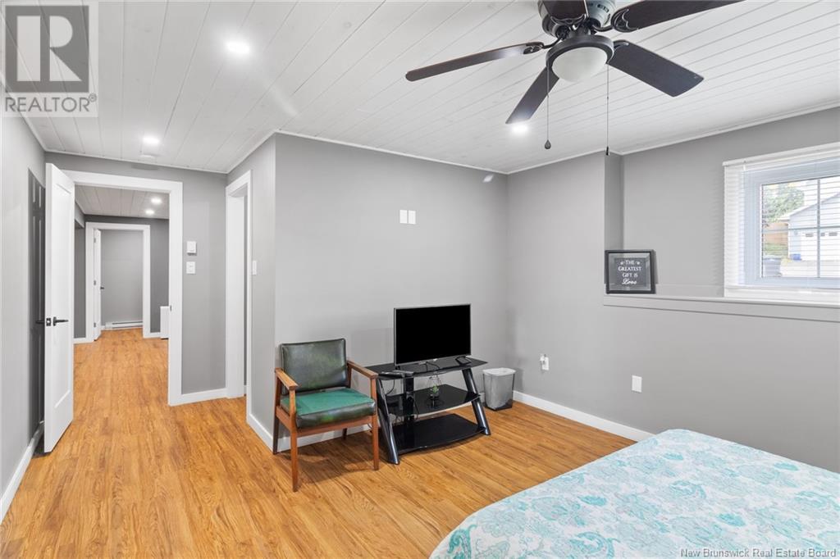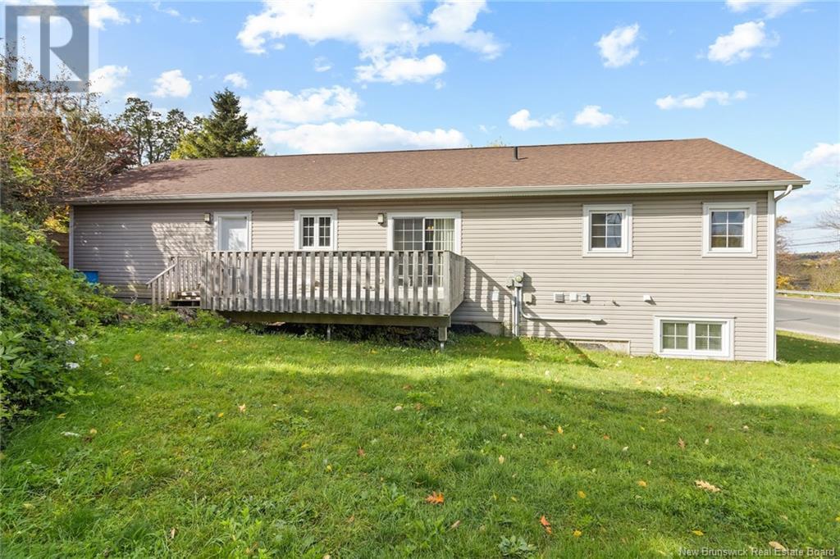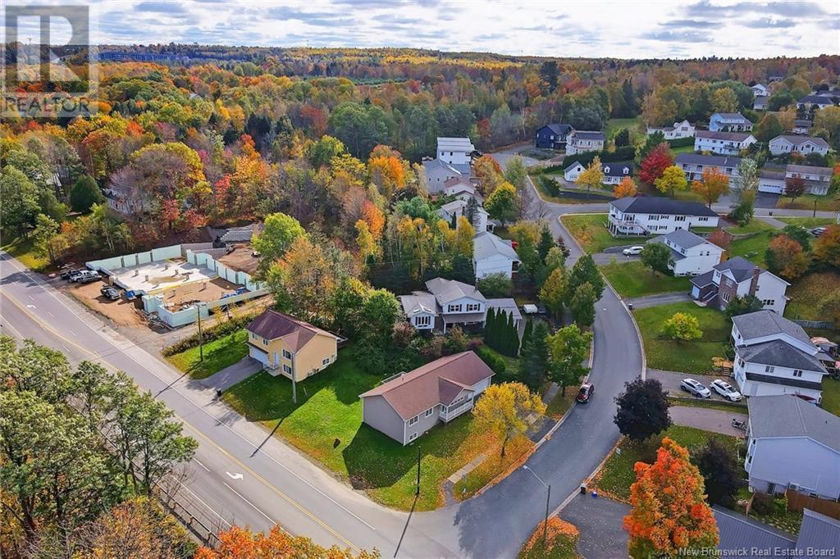10 Rosewood Drive Fredericton, New Brunswick E3C 1L9
$499,990
Perched above the scenic Saint John River and just a five-minute drive from schools, malls, and grocery stores, this almost-new home epitomizes modern living. The upper floor features three bedrooms, including a master suite with an ensuite bathroom and a beautiful walk-in shower. The spacious kitchen, complete with an island and plenty of cabinetry, opens into a bright and airy living area. Step outside to enjoy the open-concept decks at the front and back of the house, ideal for soaking up the sun, finding shade, or staying dry in the rain. The lower level boasts a second kitchen with a large island and quartz countertops, another master suite with a walk-in closet and a luxurious ensuite bathroom, and a generous living room. Completing this perfect home is a double car garage, offering an unbeatable combination of price, condition, and location. (id:55272)
Property Details
| MLS® Number | NB107995 |
| Property Type | Single Family |
| Features | Level Lot, Balcony/deck/patio |
| Structure | None |
Building
| BathroomTotal | 3 |
| BedroomsAboveGround | 3 |
| BedroomsBelowGround | 1 |
| BedroomsTotal | 4 |
| ArchitecturalStyle | Bungalow |
| ConstructedDate | 2013 |
| ExteriorFinish | Vinyl |
| FlooringType | Ceramic, Laminate, Hardwood |
| FoundationType | Concrete |
| HeatingType | Baseboard Heaters |
| RoofMaterial | Asphalt Shingle |
| RoofStyle | Unknown |
| StoriesTotal | 1 |
| SizeInterior | 1200 Sqft |
| TotalFinishedArea | 2400 Sqft |
| Type | House |
| UtilityWater | Municipal Water |
Parking
| Attached Garage | |
| Garage |
Land
| AccessType | Year-round Access, Road Access |
| Acreage | No |
| LandscapeFeatures | Landscaped |
| Sewer | Municipal Sewage System |
| SizeIrregular | 811 |
| SizeTotal | 811 M2 |
| SizeTotalText | 811 M2 |
Rooms
| Level | Type | Length | Width | Dimensions |
|---|---|---|---|---|
| Basement | Utility Room | 8'0'' x 7'0'' | ||
| Basement | Foyer | 6'5'' x 10'0'' | ||
| Basement | Bedroom | 12'0'' x 13'0'' | ||
| Basement | Kitchen | 13'0'' x 10'0'' | ||
| Basement | Storage | 12'0'' x 6'0'' | ||
| Basement | Bath (# Pieces 1-6) | 12'0'' x 13'0'' | ||
| Basement | Living Room | 15'0'' x 15'0'' | ||
| Main Level | Bath (# Pieces 1-6) | 8'0'' x 8'0'' | ||
| Main Level | Bedroom | 10'0'' x 9'10'' | ||
| Main Level | Living Room | 19'6'' x 15'6'' | ||
| Main Level | Bath (# Pieces 1-6) | 9'0'' x 5'0'' | ||
| Main Level | Bedroom | 10'0'' x 10'8'' | ||
| Main Level | Primary Bedroom | 14'0'' x 10'8'' | ||
| Main Level | Kitchen | 16'6'' x 11'6'' |
https://www.realtor.ca/real-estate/27551394/10-rosewood-drive-fredericton
Interested?
Contact us for more information
Akinwale Fatoki
Salesperson
90 Woodside Lane, Unit 101
Fredericton, New Brunswick E3C 2R9









