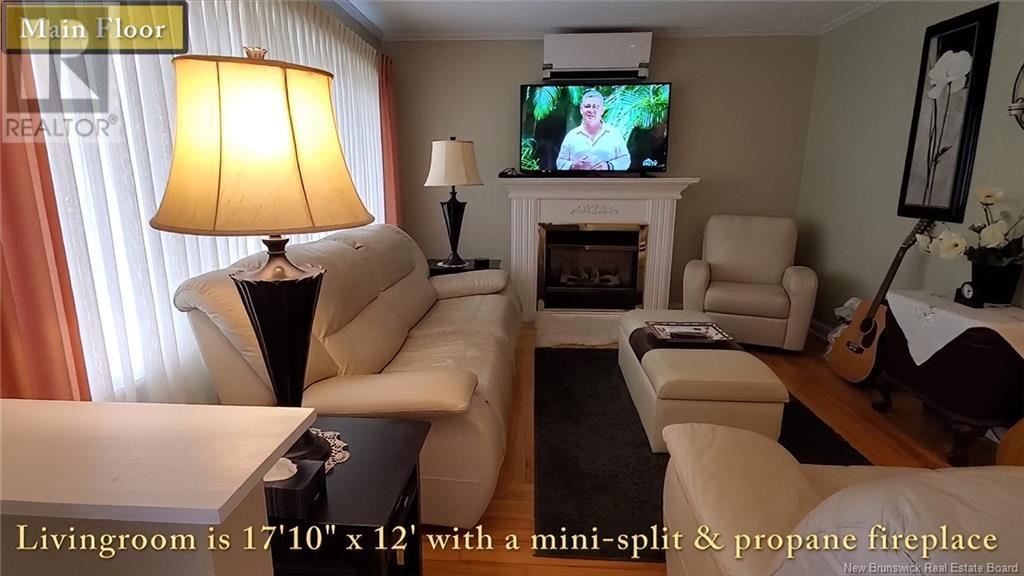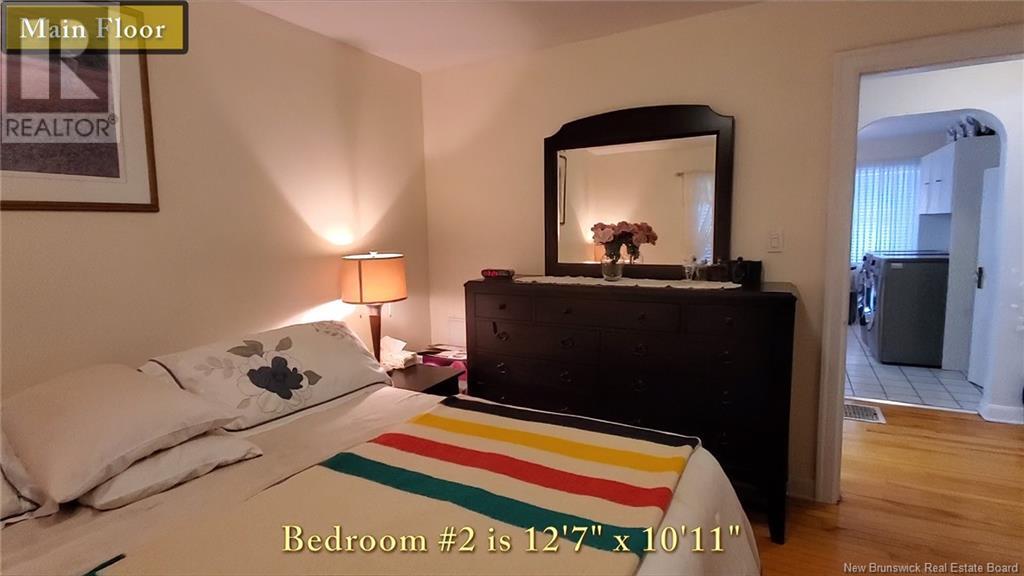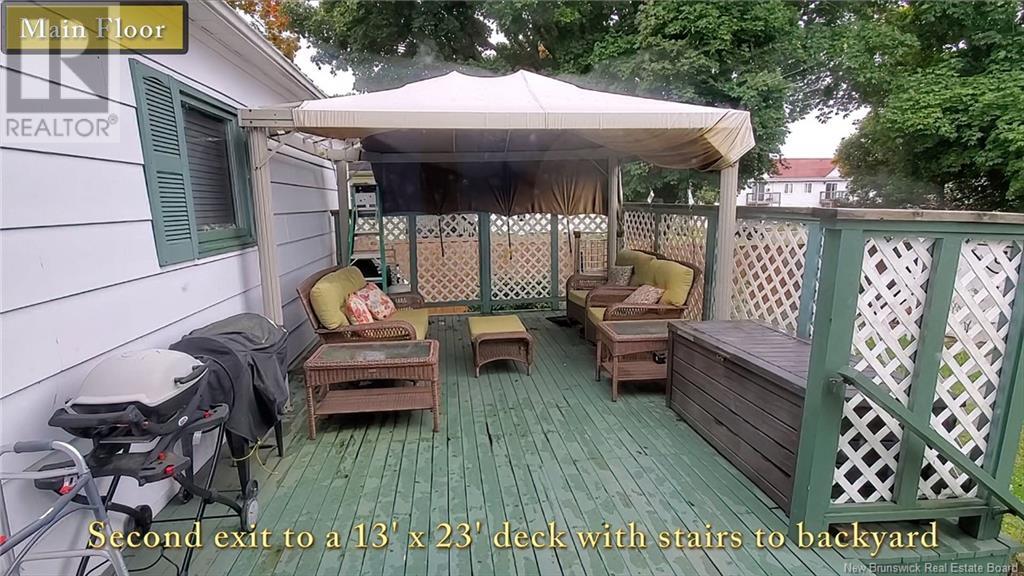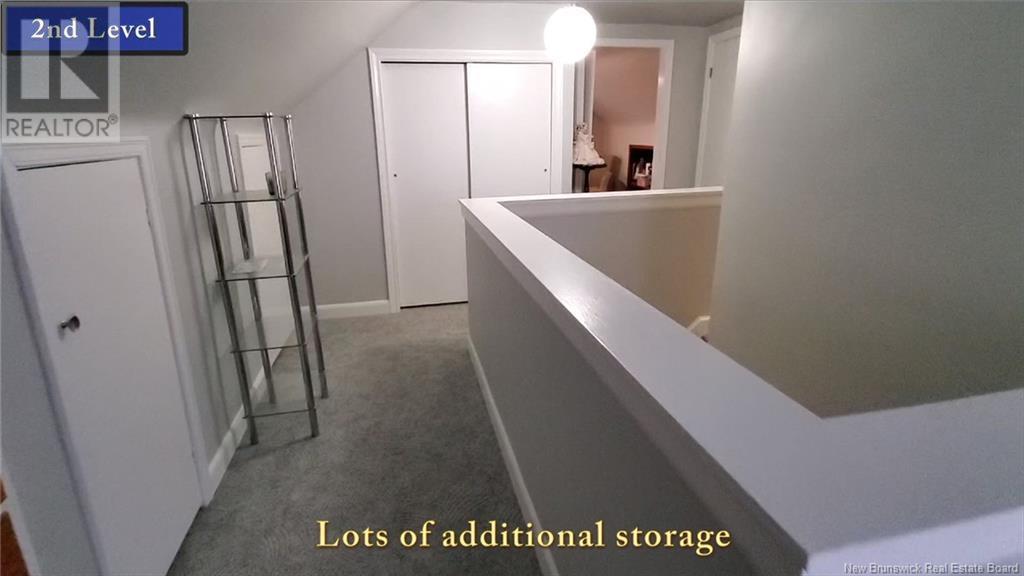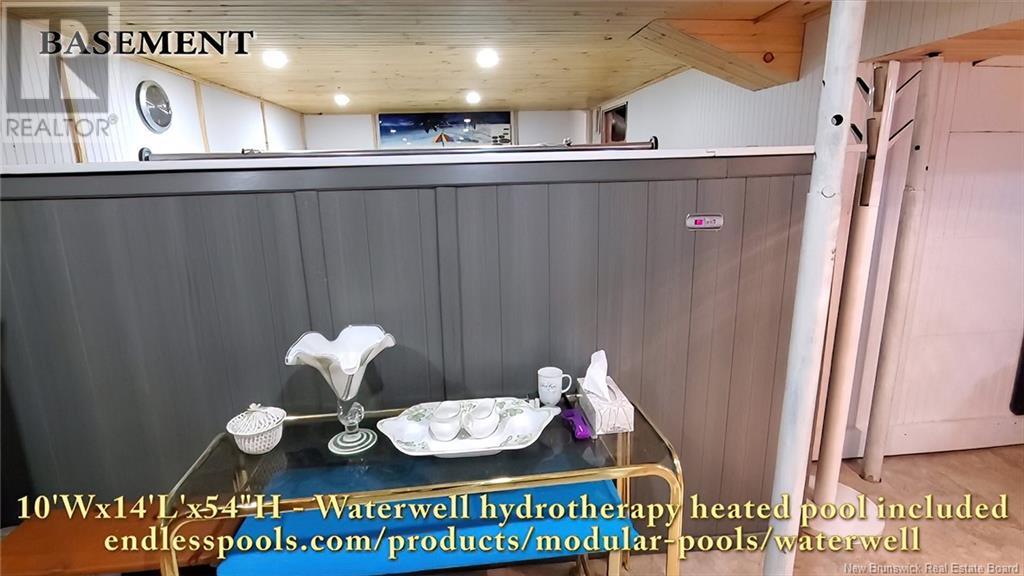440 Main Street Shediac, New Brunswick E4P 2G5
$350,000
WELL KEPT HOME on a large lot, this 3 bedroom, 2 bathroom home is ideally situated only 6 blocks from downtown shopping. The main floor has a kitchen, dining room, livingroom (with a MINI-SPLIT and a propane fireplace), 2 bedrooms and a 4pc bathroom. Up the stairs from the kitchen is a third bedroom, an office (a possible 4th bedroom) and a 3pc bathroom. Down the stairs from the kitchen to the poured foundation basement is the spray foamed 7' walls, a TV room, storage area, a sewing room and a separate exit to the carport. The other half of the basement houses a 3 person sauna (included) and a ""no humidity"", 10' x 14' hydrotherapy pool (included). The steel roof is only 1 year old and there is a large attached Carport with 2 sides. It comes with a portable generator and there is wiring to the panel. There is a large deck in the back yard facing the fully fenced-in area which has a gate to let vehicles in. The French high school is across the street and the French K-8 school is only 4 blocks away. The English K-8 school is only an 8 minute drive and the English High School buses students from Shediac to Moncton. Be sure to check out the WALK-THRU VIDEO for more information. (id:55272)
Property Details
| MLS® Number | NB107644 |
| Property Type | Single Family |
| EquipmentType | Propane Tank, Water Heater |
| Features | Level Lot, Balcony/deck/patio |
| RentalEquipmentType | Propane Tank, Water Heater |
| Structure | Shed |
Building
| BathroomTotal | 2 |
| BedroomsAboveGround | 3 |
| BedroomsTotal | 3 |
| ArchitecturalStyle | 2 Level |
| ConstructedDate | 1951 |
| CoolingType | Heat Pump |
| ExteriorFinish | Brick, Metal, Stucco |
| FlooringType | Tile, Hardwood |
| HeatingFuel | Propane |
| HeatingType | Forced Air, Heat Pump |
| SizeInterior | 1655 Sqft |
| TotalFinishedArea | 1655 Sqft |
| Type | House |
| UtilityWater | Municipal Water |
Parking
| Attached Garage | |
| Carport | |
| Garage |
Land
| AccessType | Year-round Access, Road Access |
| Acreage | No |
| LandscapeFeatures | Landscaped |
| Sewer | Municipal Sewage System |
| SizeIrregular | 950 |
| SizeTotal | 950 M2 |
| SizeTotalText | 950 M2 |
| ZoningDescription | Commercial General |
Rooms
| Level | Type | Length | Width | Dimensions |
|---|---|---|---|---|
| Second Level | 3pc Bathroom | 7'1'' x 7'2'' | ||
| Second Level | Office | 9'1'' x 6'10'' | ||
| Second Level | Bedroom | 12'7'' x 11'5'' | ||
| Main Level | Kitchen | 13'6'' x 12'2'' | ||
| Main Level | Family Room | 13'1'' x 13'0'' | ||
| Main Level | Bedroom | 13'1'' x 9'4'' | ||
| Main Level | 4pc Bathroom | 7'5'' x 4'1'' | ||
| Main Level | Bedroom | 12'7'' x 10'11'' | ||
| Main Level | Living Room | 17'1'' x 12'0'' |
https://www.realtor.ca/real-estate/27533431/440-main-street-shediac
Interested?
Contact us for more information
Ralph Pritchard
Salesperson
37 Archibald Street
Moncton, New Brunswick E1C 5H8








