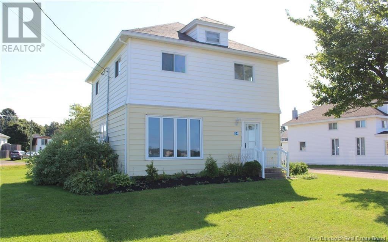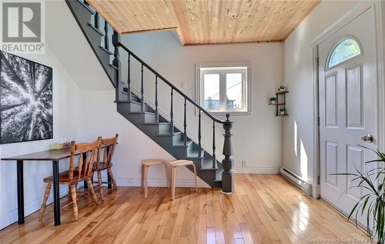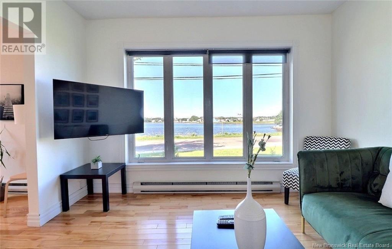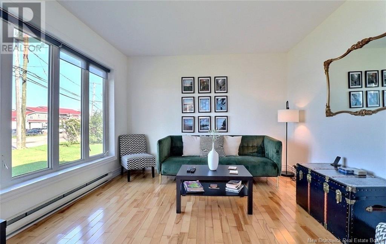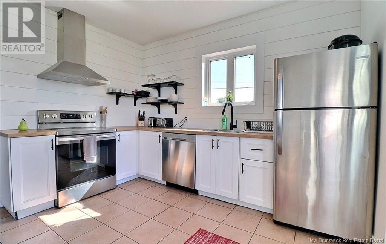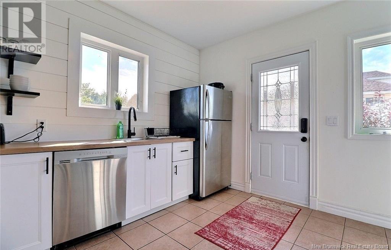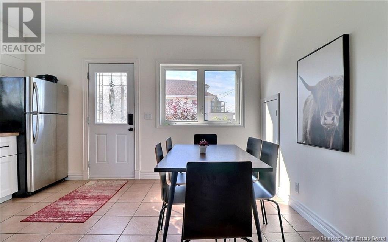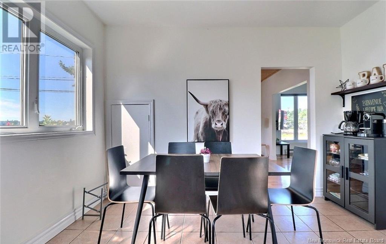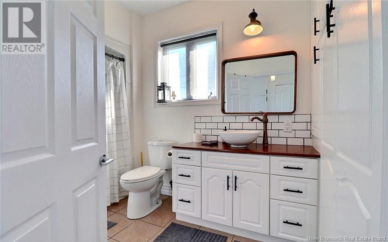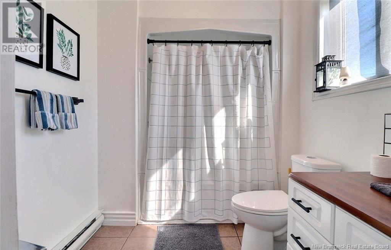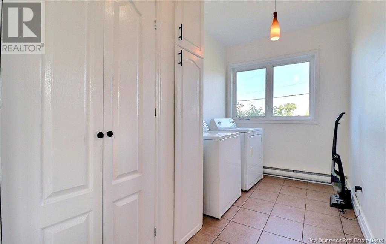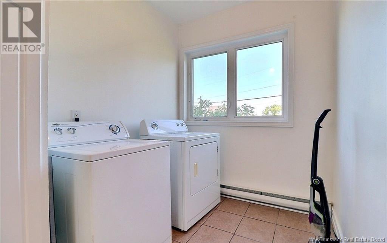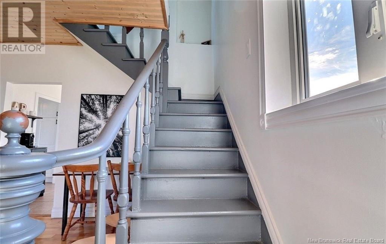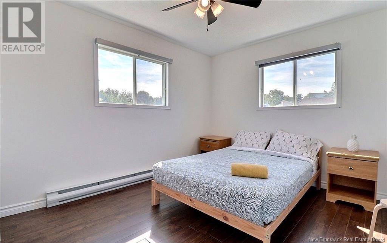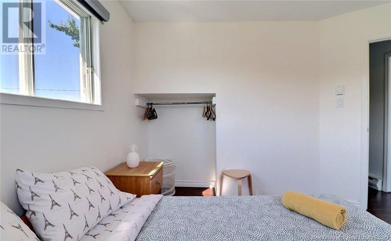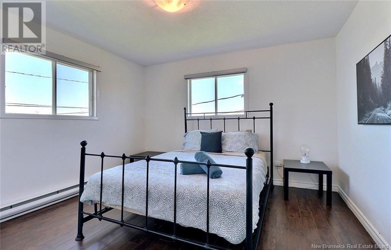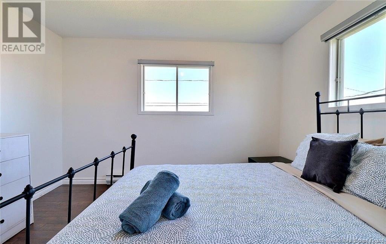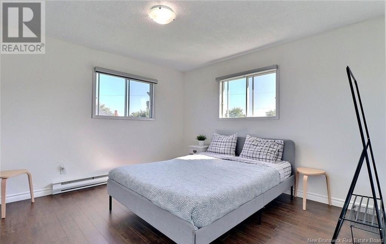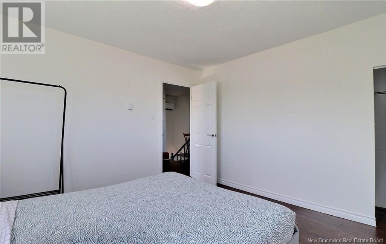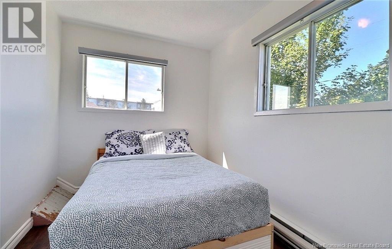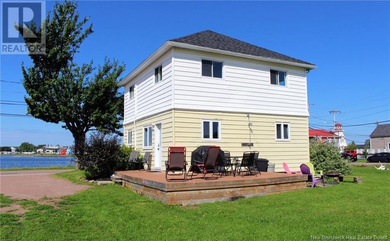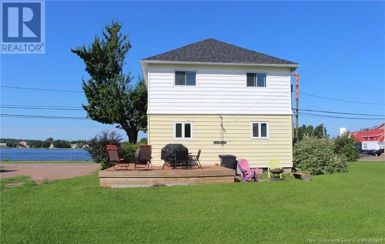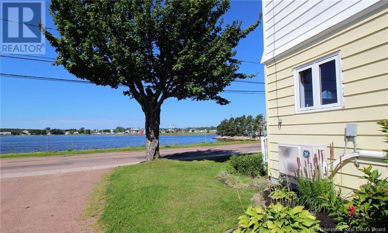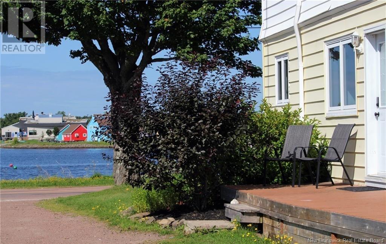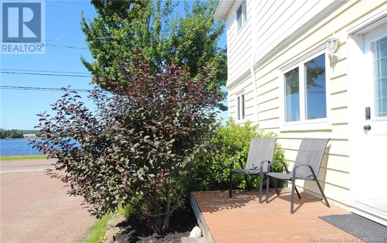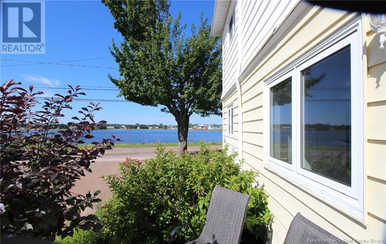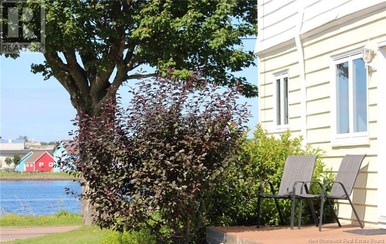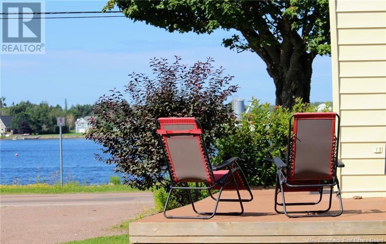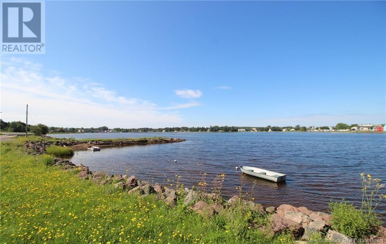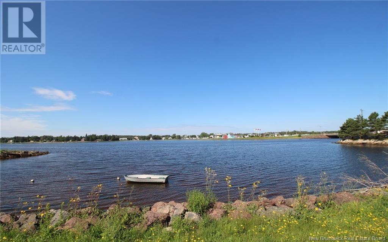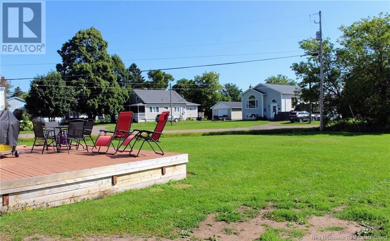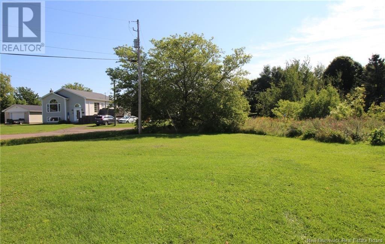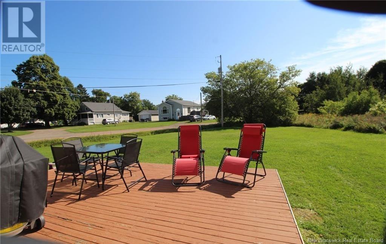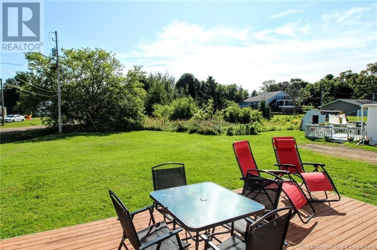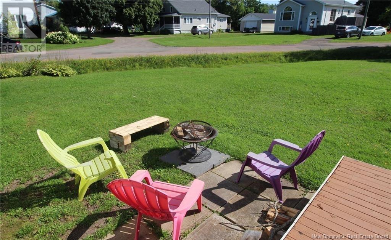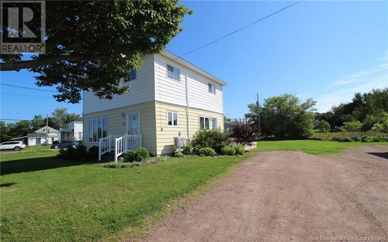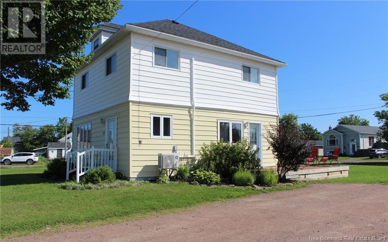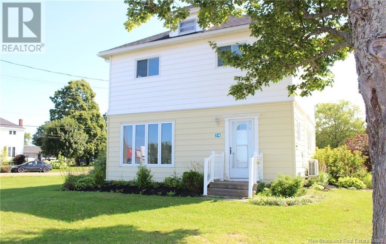34 Riverside Drive Shediac, New Brunswick E4P 2P2
$359,900
Welcome to 34 Riverside Drive in Shediac. FURNISHED 4 BEDROOM HOME!! MINI-SPLIT HEAT PUMP!! WATER VIEW. The main floor features a large welcoming foyer, bright living room with beautiful water view, renovated modern eat-in kitchen with access to the deck, full bath and separate laundry room. On the second floor you will find the primary bedroom and 3 additional bedrooms. The home sits on landscaped lot directly across the street from the water. The spacious deck is perfect for family BBQs and summer gatherings with friends. Renovations in the last 2 years include: new kitchen and appliances, electrical, mini-split heat pump, plumbing, roof shingles and updated bathroom. This property would make a great year-round home, summer home, long term rental property or Airbnb. Located close to all Shediac amenities including shopping, restaurants, highway and only minutes from the beach and walking trails. NO RPDS. Lot will be subdivided at closing. Call your REALTOR ® for more information or to book your private viewing. (id:55272)
Property Details
| MLS® Number | NB107249 |
| Property Type | Single Family |
| Features | Corner Site, Balcony/deck/patio |
Building
| BathroomTotal | 1 |
| BedroomsAboveGround | 4 |
| BedroomsTotal | 4 |
| ArchitecturalStyle | 2 Level |
| CoolingType | Air Conditioned, Heat Pump |
| ExteriorFinish | Aluminum Siding, Vinyl |
| FlooringType | Ceramic, Hardwood |
| FoundationType | Block, Concrete |
| HeatingFuel | Electric |
| HeatingType | Baseboard Heaters, Heat Pump |
| SizeInterior | 1242 Sqft |
| TotalFinishedArea | 1242 Sqft |
| Type | House |
| UtilityWater | Municipal Water |
Land
| AccessType | Year-round Access |
| Acreage | No |
| LandscapeFeatures | Landscaped |
| Sewer | Municipal Sewage System |
| SizeIrregular | 942 |
| SizeTotal | 942 M2 |
| SizeTotalText | 942 M2 |
Rooms
| Level | Type | Length | Width | Dimensions |
|---|---|---|---|---|
| Second Level | Bedroom | 10' x 10' | ||
| Second Level | Bedroom | 11' x 11' | ||
| Second Level | Bedroom | 12' x 11' | ||
| Second Level | Bedroom | 12' x 12' | ||
| Main Level | Laundry Room | 8' x 8' | ||
| Main Level | 3pc Bathroom | 8' x 10' | ||
| Main Level | Kitchen | 12' x 14' | ||
| Main Level | Living Room | 12' x 14' | ||
| Main Level | Foyer | X |
https://www.realtor.ca/real-estate/27517686/34-riverside-drive-shediac
Interested?
Contact us for more information
Rejean Boudreau
Salesperson
37 Archibald Street
Moncton, New Brunswick E1C 5H8
Kevin Caissie
Salesperson
37 Archibald Street
Moncton, New Brunswick E1C 5H8


