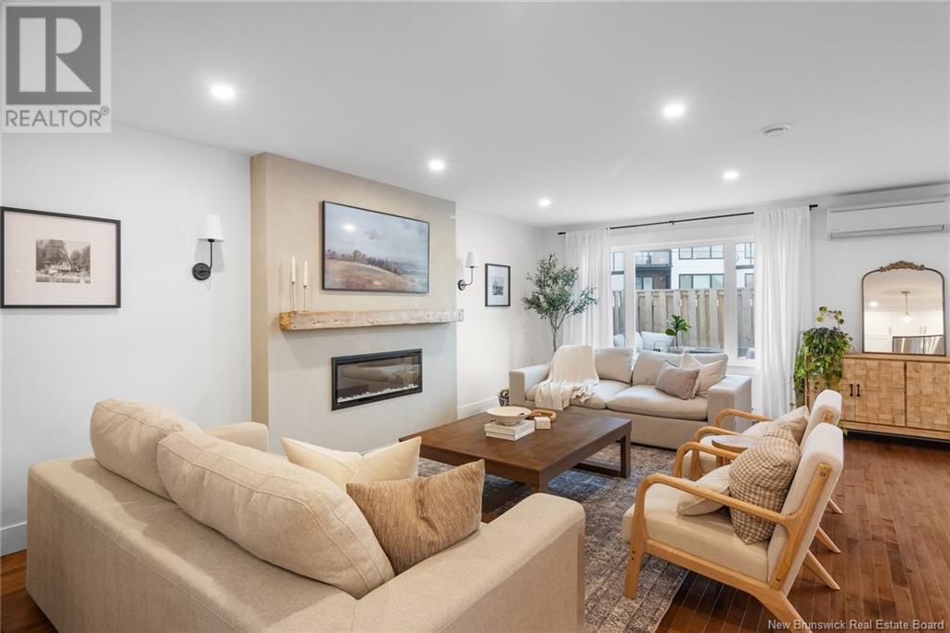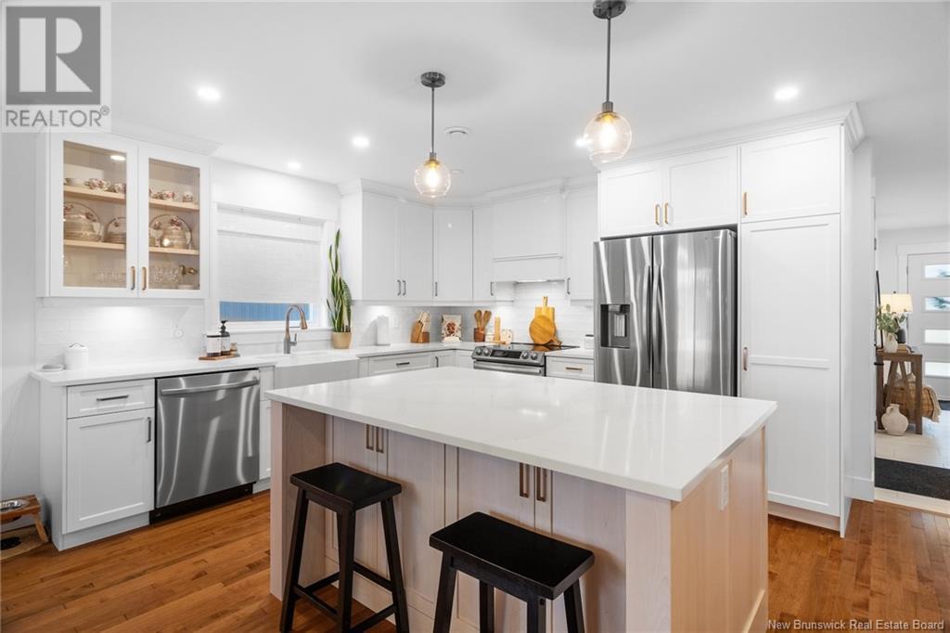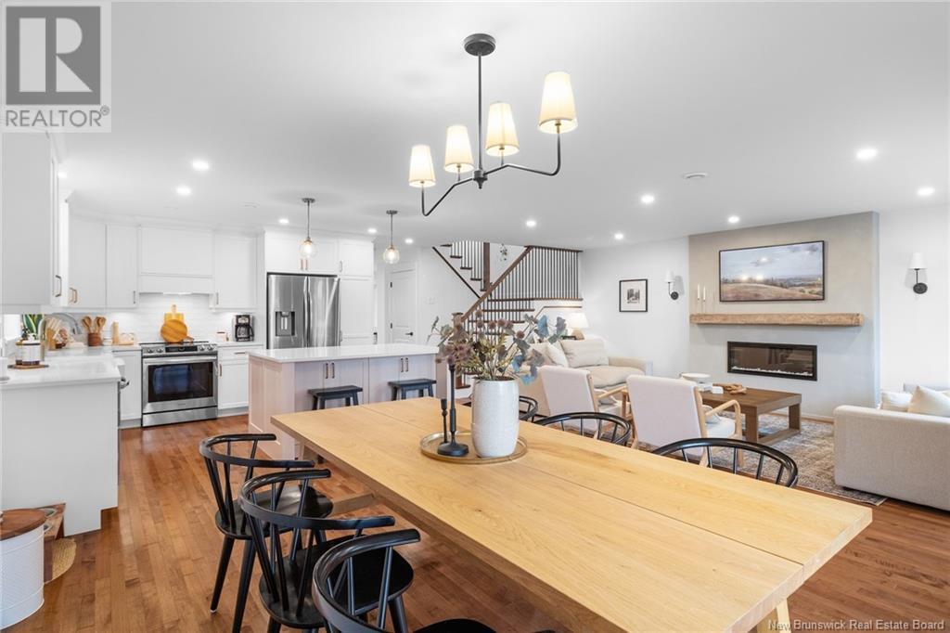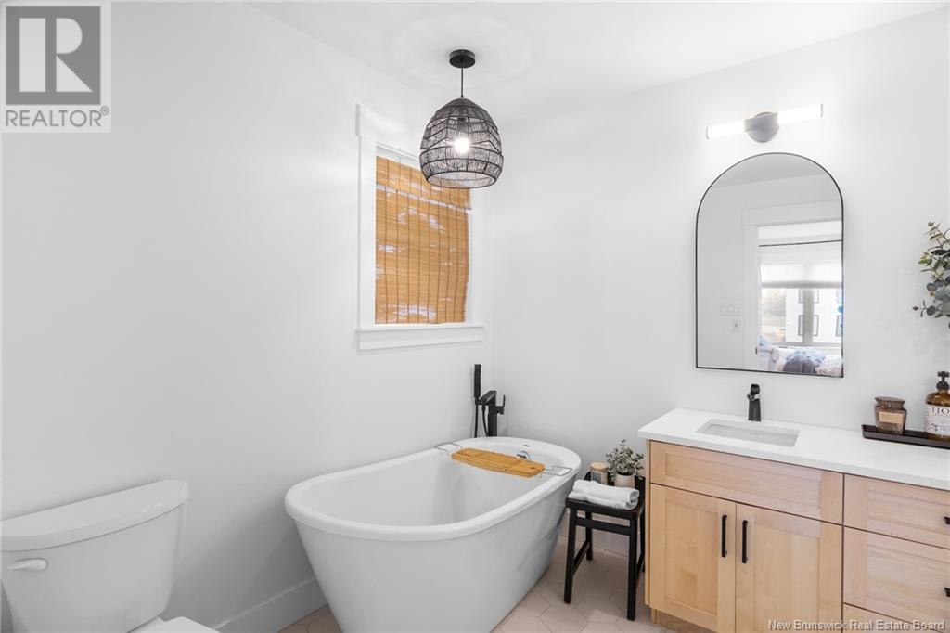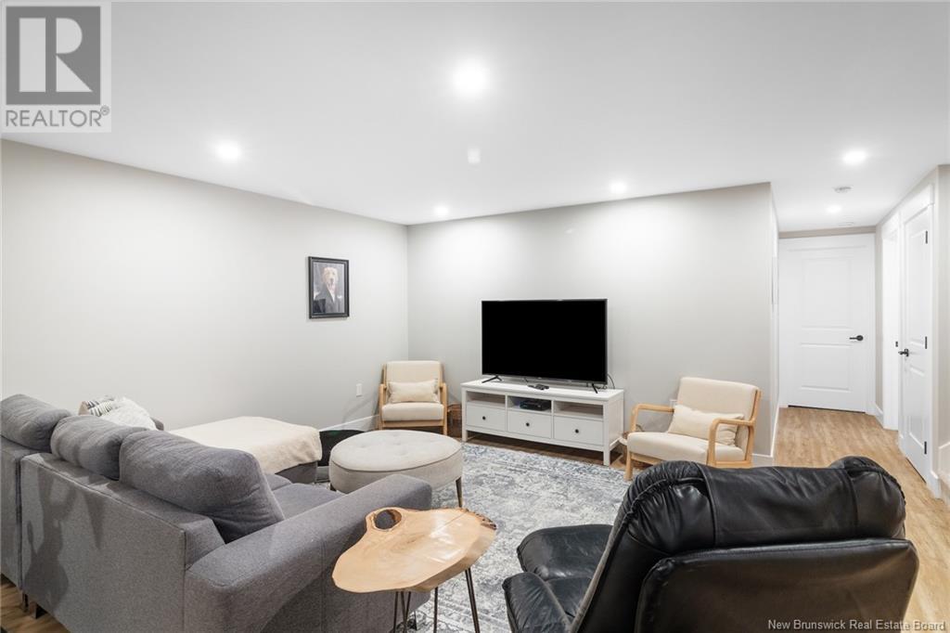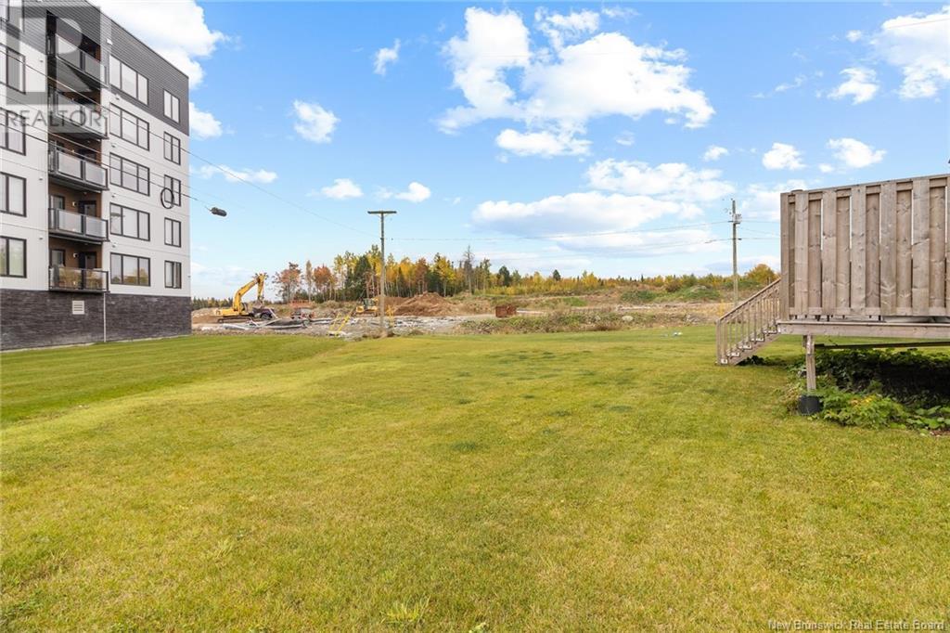31 Lorilynn Crescent Fredericton, New Brunswick E3C 0P3
$639,900
Welcome to 31 Lorilynn Cres, custom built - one owner home is waiting a new family. The main floor of this home starts with a large foyer, half bath and an open concept, kitchen, living room and dining with gleaming white custom cabinets, hardwood floors, lots of windows offering natural light. The second floor consists of large primary bedroom with large walk-in closet and ensuite, an additional two large bedrooms, laundry room and another full bath to finish off the second floor. The basement is completely finished with an extra large rec room, full bath and mechanical room. All measurements are to be verified by purchaser. (id:55272)
Property Details
| MLS® Number | NB107528 |
| Property Type | Single Family |
| EquipmentType | Water Heater |
| RentalEquipmentType | Water Heater |
Building
| BathroomTotal | 4 |
| BedroomsAboveGround | 3 |
| BedroomsTotal | 3 |
| ArchitecturalStyle | 2 Level |
| ConstructedDate | 2020 |
| CoolingType | Heat Pump |
| ExteriorFinish | Stone, Vinyl |
| FlooringType | Ceramic, Laminate, Hardwood |
| FoundationType | Concrete |
| HalfBathTotal | 1 |
| HeatingFuel | Electric |
| HeatingType | Baseboard Heaters, Heat Pump |
| RoofMaterial | Asphalt Shingle |
| RoofStyle | Unknown |
| SizeInterior | 2055 Sqft |
| TotalFinishedArea | 2779 Sqft |
| Type | House |
| UtilityWater | Municipal Water |
Parking
| Attached Garage | |
| Garage |
Land
| AccessType | Year-round Access |
| Acreage | No |
| LandscapeFeatures | Landscaped |
| Sewer | Municipal Sewage System |
| SizeIrregular | 822 |
| SizeTotal | 822 M2 |
| SizeTotalText | 822 M2 |
Rooms
| Level | Type | Length | Width | Dimensions |
|---|---|---|---|---|
| Second Level | Other | 14'1'' x 7'11'' | ||
| Second Level | Laundry Room | 8'7'' x 5'11'' | ||
| Second Level | Bath (# Pieces 1-6) | 8'2'' x 5'10'' | ||
| Second Level | Ensuite | 12'1'' x 8'0'' | ||
| Second Level | Bedroom | 13'0'' x 12'8'' | ||
| Second Level | Bedroom | 16'11'' x 12'2'' | ||
| Second Level | Primary Bedroom | 19'2'' x 15'7'' | ||
| Basement | Bath (# Pieces 1-6) | 7'10'' x 5'5'' | ||
| Basement | Other | 10'2'' x 3'3'' | ||
| Basement | Recreation Room | 25'2'' x 24'1'' | ||
| Main Level | Other | 17'3'' x 10'1'' | ||
| Main Level | Bath (# Pieces 1-6) | 5'10'' x 5'11'' | ||
| Main Level | Dining Room | 14'3'' x 12'10'' | ||
| Main Level | Living Room | 21'11'' x 12'7'' | ||
| Main Level | Kitchen | 12'10'' x 12'2'' |
https://www.realtor.ca/real-estate/27516930/31-lorilynn-crescent-fredericton
Interested?
Contact us for more information
Robert Curtis
Salesperson
90 Woodside Lane, Unit 101
Fredericton, New Brunswick E3C 2R9









