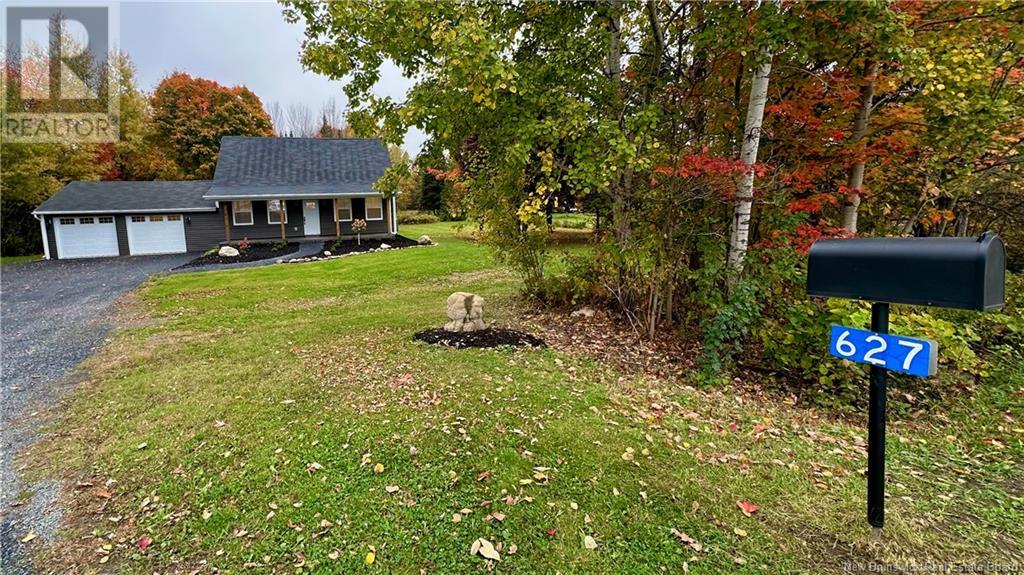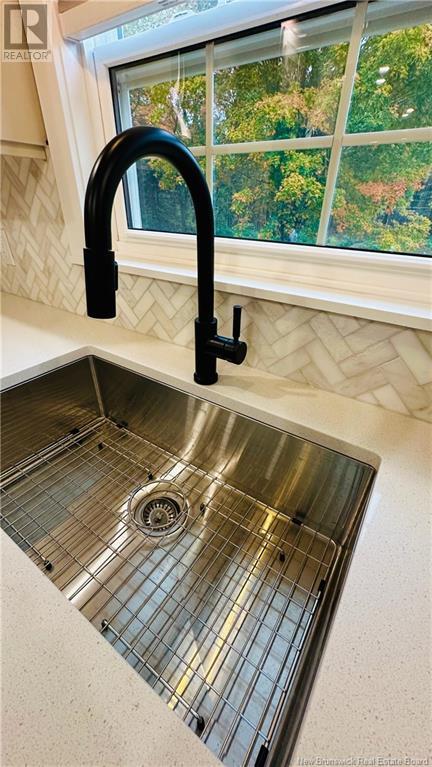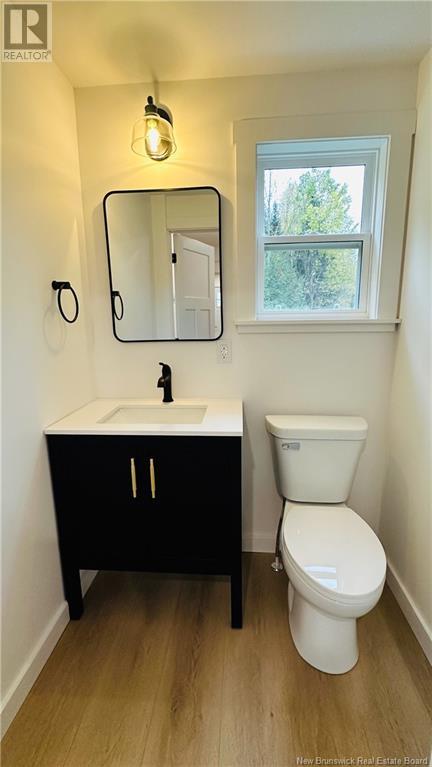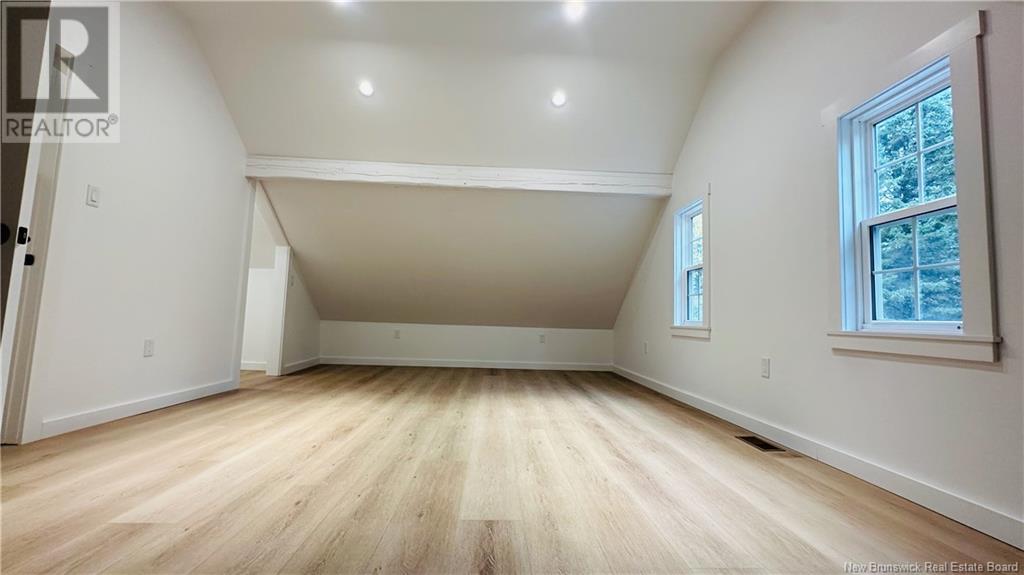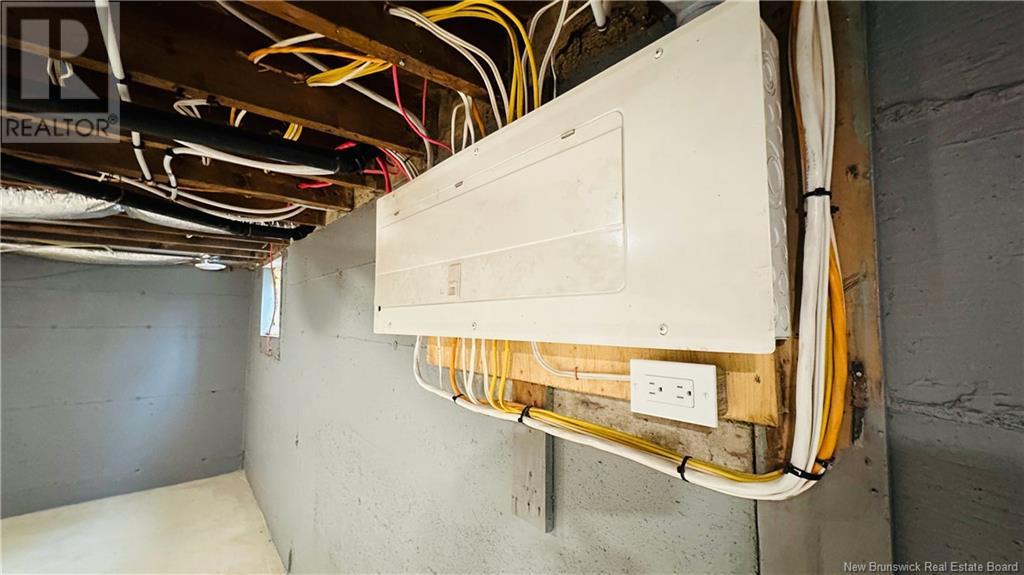627 555 Route Richmond Corner, New Brunswick E7M 5B4
$349,000
Welcome to 627 Route 555, Richmond Corner, NB a beautifully renovated home just minutes from town, schools, shopping, and essential services. Situated on a private treed lined, 0.7 acre lot, this home was COMPLETELY RENOVATED from the studs up in 2024, offering a fresh, modern space with all the comforts you need, while also featuring character from years gone by. The main floor boasts an inviting OPEN CONCEPT Kitchen and Living Area, perfect for entertaining. The spacious Primary bedroom features a full 4-piece ensuite, a Walk-in Closet, and convenient Washer/Dryer Hookups, plus an additional 2 pce Bath. Upstairs, you'll find two generously sized Bedrooms with Walk in Closets, an additional area for Washer and Dryer and another full 4-piece Bathroom, ideal for family or guests. The attached heated double-car Garage adds practicality, and the back deck is perfect for relaxing outdoors. Pond located at the back of the property! The front porch, with its stunning STAMPED CONCRETE decking, adds a touch of charm to the exterior. Stay comfortable year-round with the energy-efficient heat pump, providing cozy warmth in the winter and central air conditioning in the summer. Plus, the popular Amish Farmers Market is just down the street the perfect spot for fresh, local goods! Dont miss this incredible opportunity! Buyers to verify any and all measurements prior to closing (id:55272)
Property Details
| MLS® Number | NB107415 |
| Property Type | Single Family |
| EquipmentType | Water Heater |
| Features | Balcony/deck/patio |
| RentalEquipmentType | Water Heater |
Building
| BathroomTotal | 3 |
| BedroomsAboveGround | 3 |
| BedroomsTotal | 3 |
| ConstructedDate | 2024 |
| CoolingType | Air Conditioned, Heat Pump |
| ExteriorFinish | Vinyl |
| FlooringType | Laminate |
| FoundationType | Concrete |
| HalfBathTotal | 1 |
| HeatingType | Heat Pump |
| SizeInterior | 1450 Sqft |
| TotalFinishedArea | 1450 Sqft |
| Type | House |
| UtilityWater | Well |
Parking
| Attached Garage | |
| Garage |
Land
| AccessType | Year-round Access |
| Acreage | No |
| SizeIrregular | 2787 |
| SizeTotal | 2787 M2 |
| SizeTotalText | 2787 M2 |
Rooms
| Level | Type | Length | Width | Dimensions |
|---|---|---|---|---|
| Second Level | Bedroom | 14'0'' x 13'4'' | ||
| Second Level | Bedroom | 14'0'' x 10'0'' | ||
| Second Level | Bath (# Pieces 1-6) | 9'0'' x 8'0'' | ||
| Main Level | Laundry Room | X | ||
| Main Level | Other | 7'6'' x 6'0'' | ||
| Main Level | Ensuite | 10'0'' x 9'6'' | ||
| Main Level | Primary Bedroom | 12'0'' x 12'0'' | ||
| Main Level | Foyer | 6'0'' x 6'0'' | ||
| Main Level | 2pc Bathroom | 5'0'' x 5'0'' | ||
| Main Level | Living Room | 17'3'' x 11'11'' | ||
| Main Level | Kitchen | 15'2'' x 11'7'' |
https://www.realtor.ca/real-estate/27515785/627-555-route-richmond-corner
Interested?
Contact us for more information
Craig Calhoun
Salesperson
299 Connell Street
Woodstock, New Brunswick E7M 1L3
Jennie Craig
Salesperson
299 Connell Street
Woodstock, New Brunswick E7M 1L3



