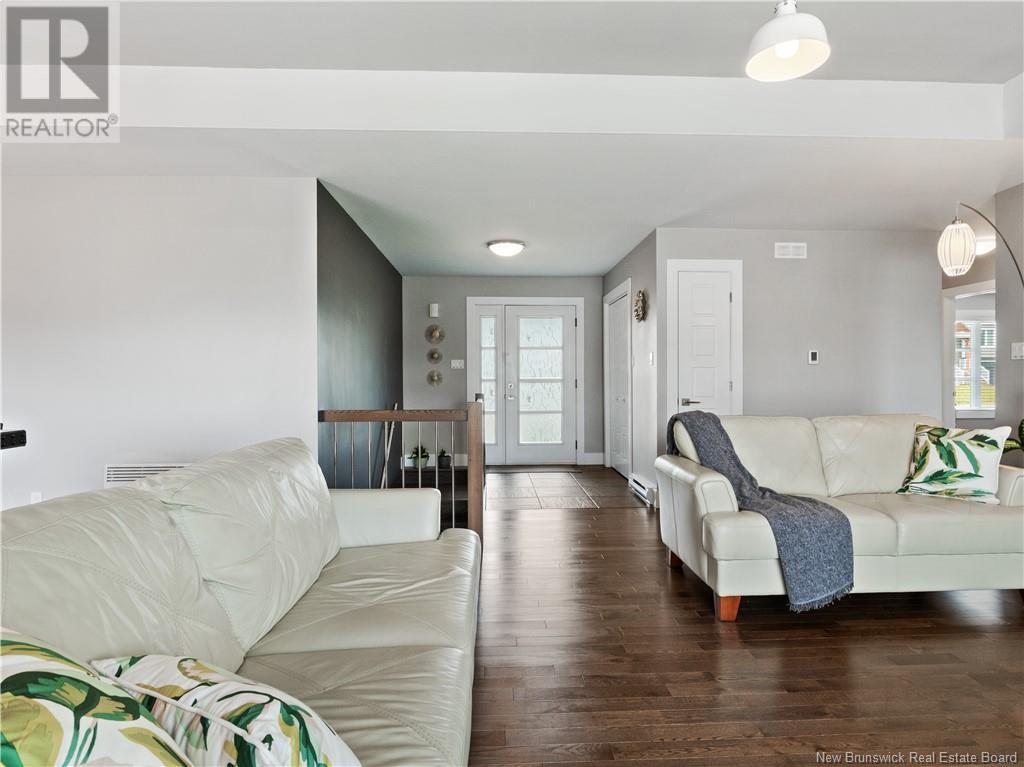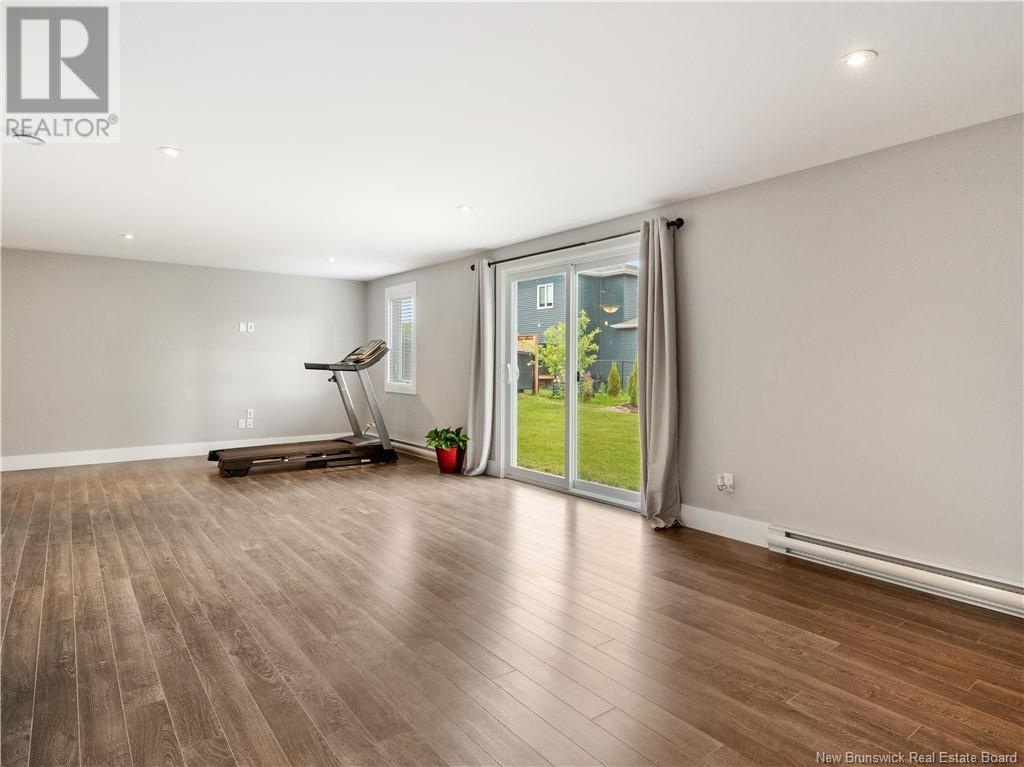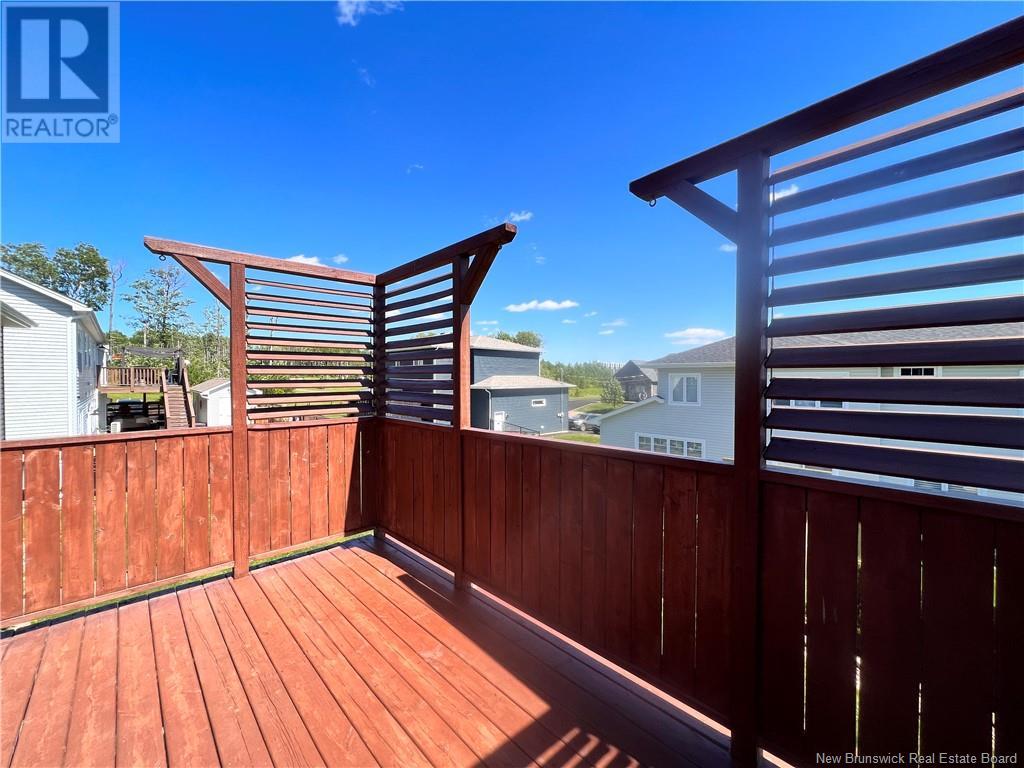56 Samson Street Moncton, New Brunswick E1G 0Z4
$659,000
THIS STUNNING BACKDROP BUNGALOW WITH WALK-OUT BASEMENT is conveniently located in a quaint subdivision in the Moncton North end surrounded by the best schools, parks, walking trails, YMCA, and shopping. The welcoming front façade leads you to a spacious entrance that opens nicely into the perfect open concept. The bright main living area offers a living room, highlighted with a tray ceiling, and a stylish propane fireplace. The show-stopping white kitchen, with quartz countertops and subway tile backsplash, also features a built-in wine rack, an oversized island, and a walk-in pantry for all your storage needs. The dining area is conveniently located between the living room and kitchen, allowing access to the back deck. The main floor master bedroom enjoys a walk-in closet and 4-piece ensuite. 2 other good-sized bedrooms, a full family bath, and finally a laundry/mudroom finish off this level. If additional space is needed, the finished walk-out basement DOUBLES your living space with a massive family room, 2 other bedrooms (Space for a 3 bedroom if needed), a full bathroom, and TONS of storage. It would be very easy to convert the basement into an in-law suite.Other features, Double Garage, Well-maintained Landscape, Energy efficient Heat-pump, all add value! If you have a growing family with school-age kids,or live with two generations,or have a home business,this home will not disappoint and is a pleasure to show, move-in ready, furniture is negotiable. A MUST SEE! (id:55272)
Property Details
| MLS® Number | NB107393 |
| Property Type | Single Family |
| EquipmentType | Propane Tank |
| RentalEquipmentType | Propane Tank |
Building
| BathroomTotal | 3 |
| BedroomsAboveGround | 3 |
| BedroomsBelowGround | 2 |
| BedroomsTotal | 5 |
| ArchitecturalStyle | Bungalow |
| ConstructedDate | 2017 |
| CoolingType | Heat Pump |
| ExteriorFinish | Stone, Vinyl |
| FireplacePresent | Yes |
| FireplaceTotal | 1 |
| FlooringType | Laminate, Porcelain Tile, Hardwood |
| FoundationType | Concrete |
| HeatingFuel | Electric |
| HeatingType | Baseboard Heaters, Heat Pump |
| StoriesTotal | 1 |
| SizeInterior | 1567 Sqft |
| TotalFinishedArea | 2621 Sqft |
| Type | House |
| UtilityWater | Municipal Water |
Parking
| Attached Garage | |
| Garage |
Land
| AccessType | Year-round Access |
| Acreage | No |
| LandscapeFeatures | Landscaped |
| Sewer | Municipal Sewage System |
| SizeIrregular | 678 |
| SizeTotal | 678 M2 |
| SizeTotalText | 678 M2 |
Rooms
| Level | Type | Length | Width | Dimensions |
|---|---|---|---|---|
| Basement | Storage | X | ||
| Basement | Bedroom | 12'10'' x 13'4'' | ||
| Basement | 4pc Bathroom | 10'0'' x 5'2'' | ||
| Basement | Bedroom | 11'10'' x 13'4'' | ||
| Basement | Family Room | 28'5'' x 13'4'' | ||
| Main Level | 4pc Bathroom | 9'4'' x 5'2'' | ||
| Main Level | Laundry Room | 6'5'' x 5'2'' | ||
| Main Level | Mud Room | 4'1'' x 5'2'' | ||
| Main Level | Other | 5'7'' x 5'2'' | ||
| Main Level | Bedroom | 10'0'' x 13'7'' | ||
| Main Level | Bedroom | 13'10'' x 10'0'' | ||
| Main Level | Bedroom | 13'0'' x 14'2'' | ||
| Main Level | Kitchen | 9'7'' x 14'0'' | ||
| Main Level | Dining Room | 9'1'' x 14'0'' | ||
| Main Level | Living Room | 18'0'' x 14'0'' | ||
| Main Level | Foyer | 8'1'' x 11'1'' |
https://www.realtor.ca/real-estate/27512408/56-samson-street-moncton
Interested?
Contact us for more information
Haiming Niu
Salesperson
640 Mountain Road
Moncton, New Brunswick E1C 2C3












































