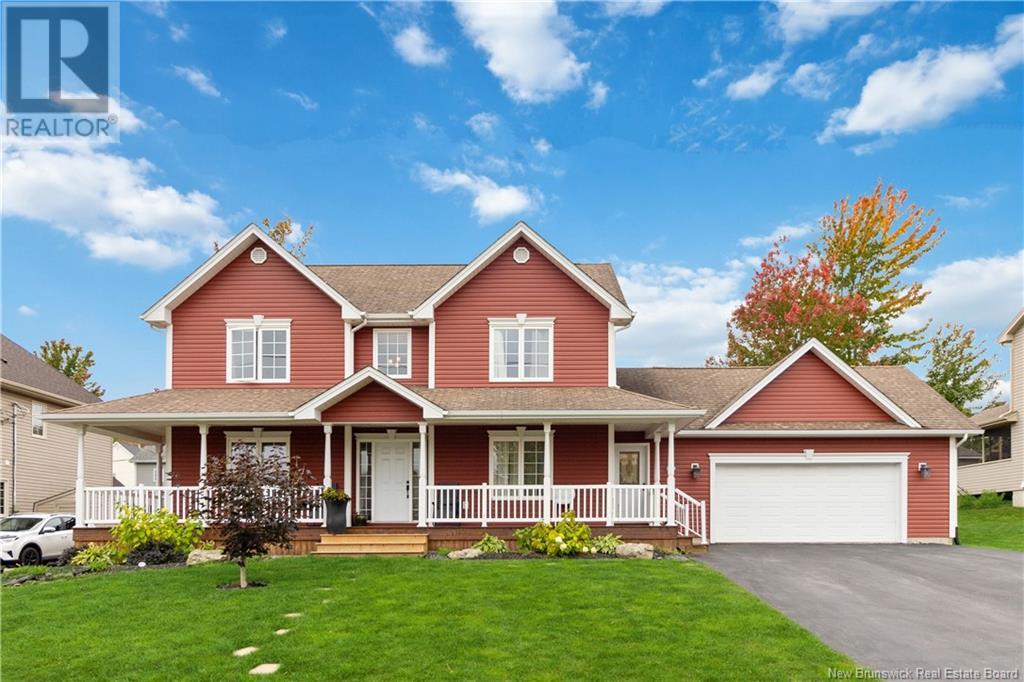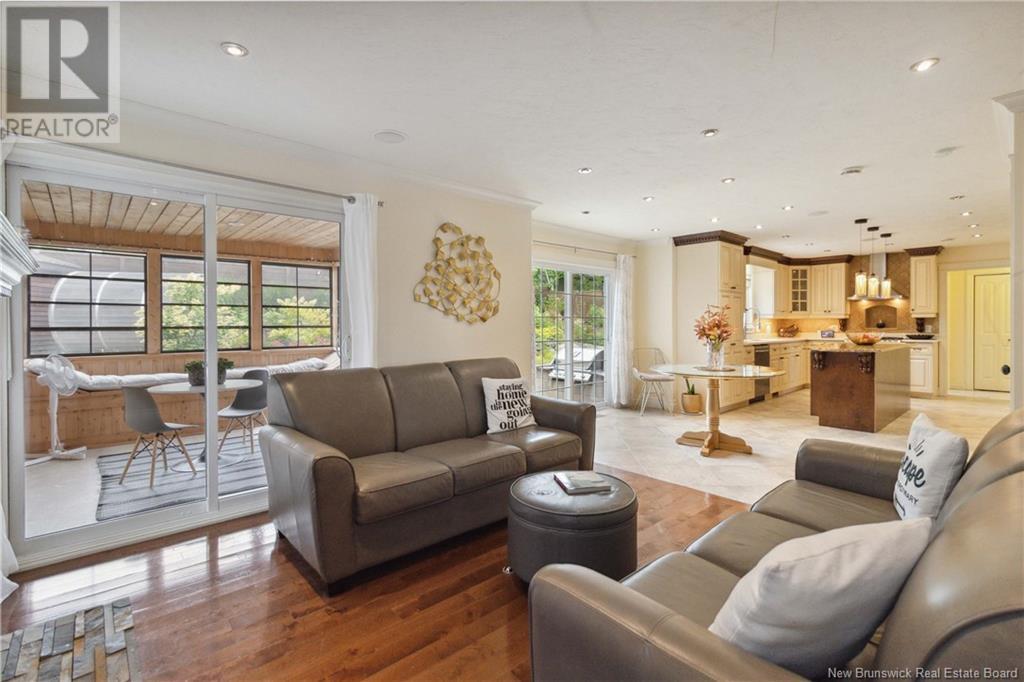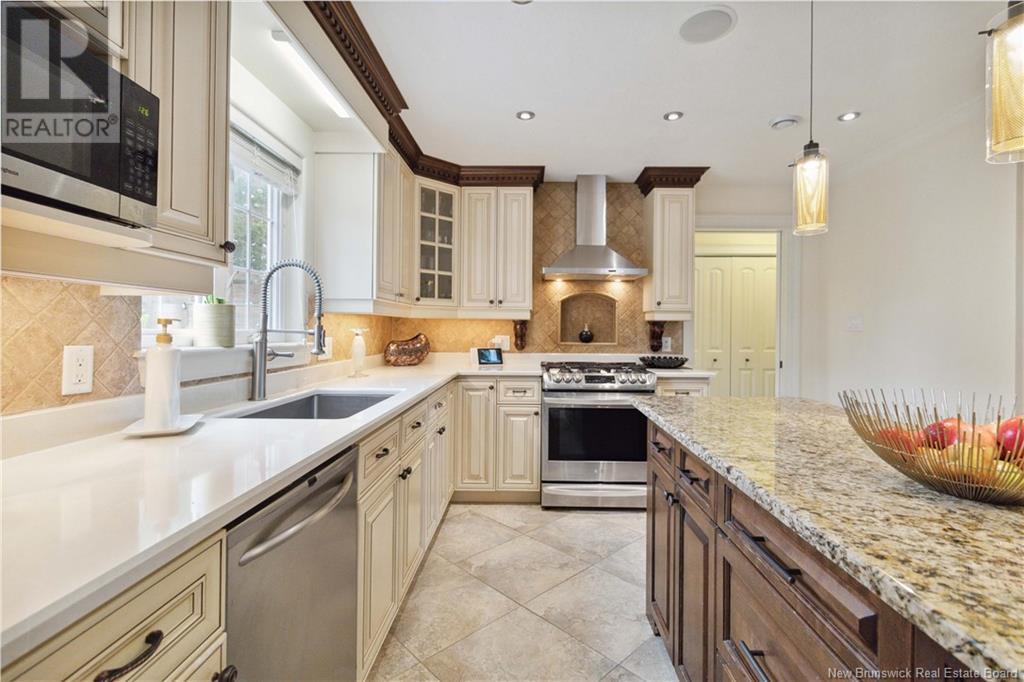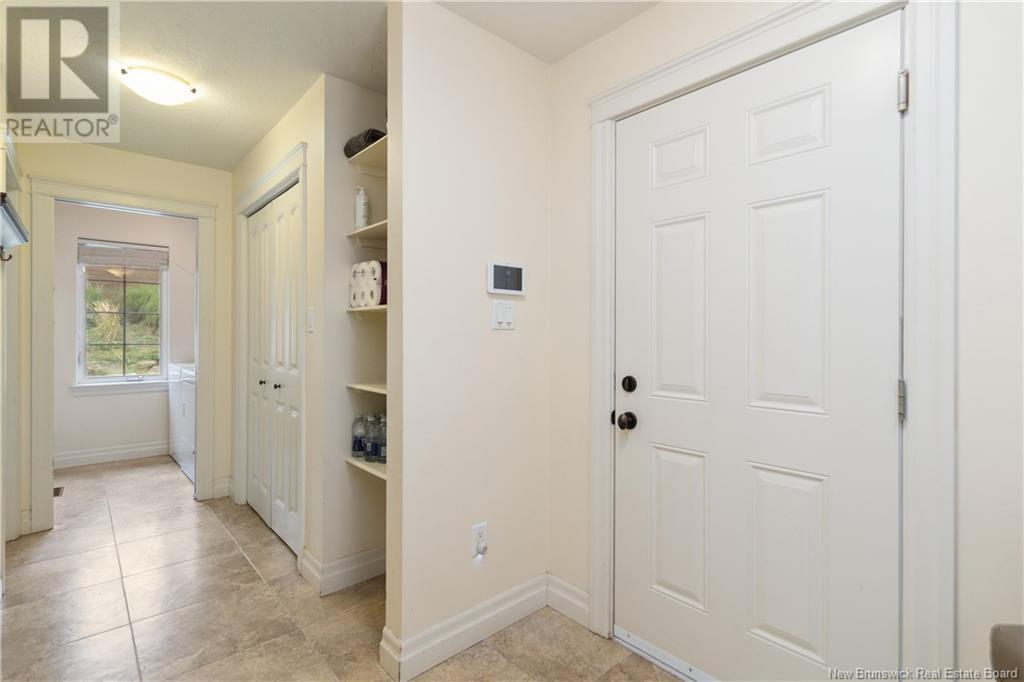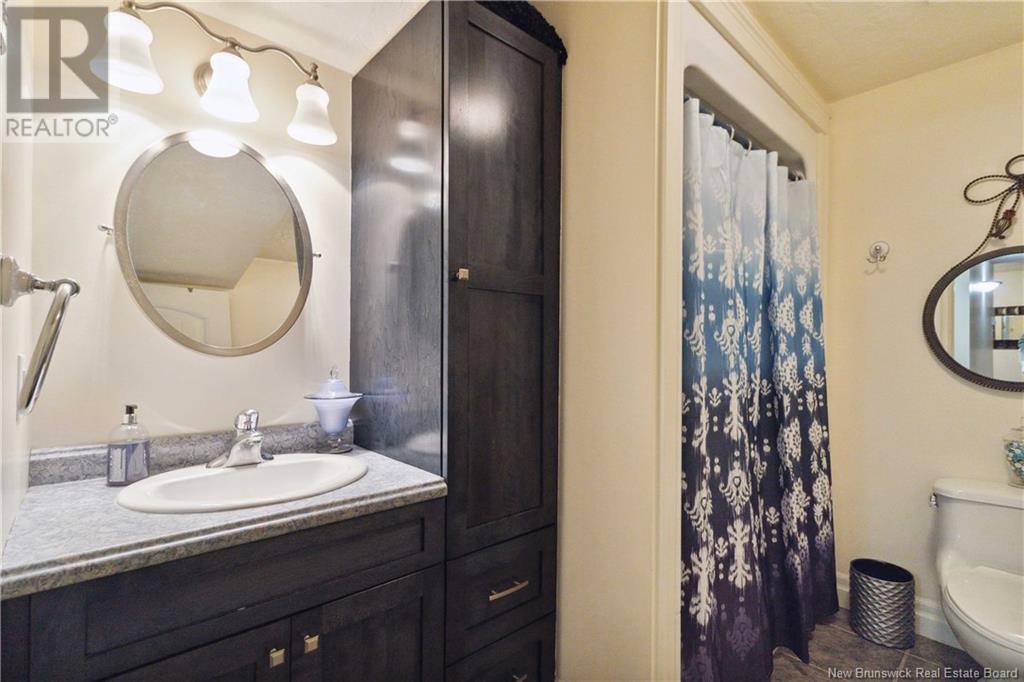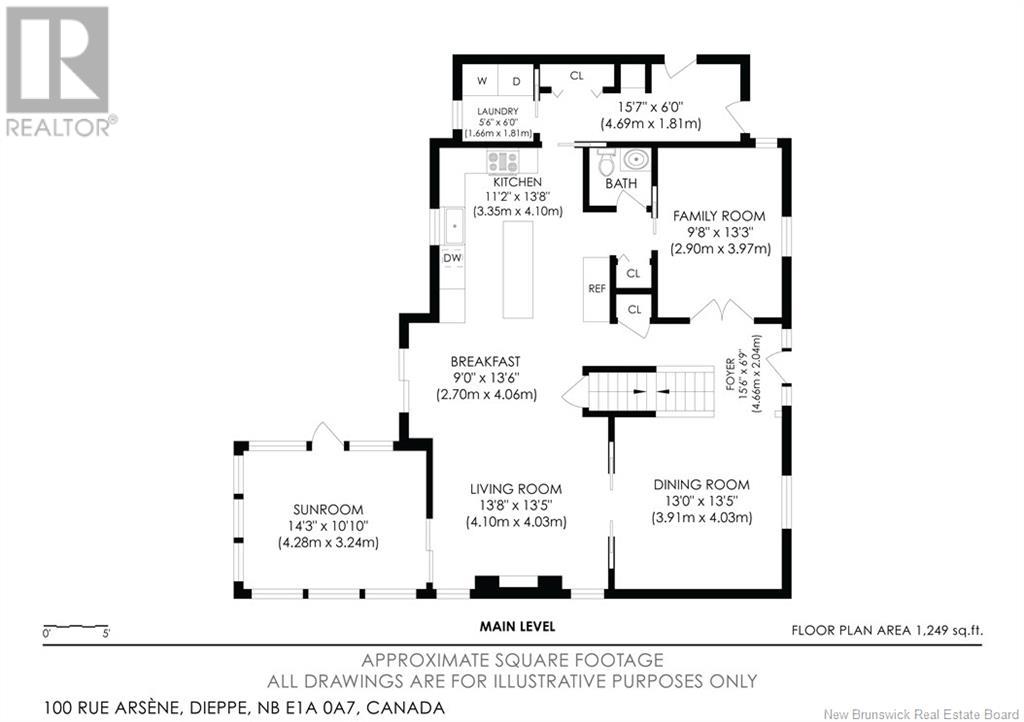100 Arsene Dieppe, New Brunswick E1A 0A7
$749,900
Stunning Luxury Home in an Exclusive Dieppe Neighborhood! Welcome to 100 Arsene, where luxury meets comfort in this immaculate 2-storey home with 6 bedrooms and 3.5 baths. The open-concept main floor is designed for entertaining, featuring a breathtaking family room with a gas cultured stone fireplace, and a chefs dream kitchen with a massive island, quartz countertops, floor-to-ceiling pantry, stainless steel appliances, and a gas range. Elegant French doors lead to a formal living/dining room with exquisite crown molding. Upstairs, retreat to the luxurious primary suite with a spa-like en-suite, complete with a claw-foot tub, stand-up shower, and a spacious walk-in closet. Two additional large bedrooms share a stylish en-suite. The fully finished basement is perfect for entertainment or relaxation, offering a family/theatre room, 3 bedrooms and a full bath. This home is fully wired for an impressive surround sound system with 6-zone in-ceiling audio. Extra features include an alarm system, attached garage, and energy-efficient natural gas heating. Step into your backyard paradisea fully fenced oasis featuring an inground pool, sauna, 3-season windowed gazebo, rock garden, and a built-in outdoor kitchen. Perfect for entertaining or unwinding in style. Located just steps from Fox Creek Golf Course, this home is a must-see. Don't miss your chance to experience luxury living at its finest! (id:55272)
Property Details
| MLS® Number | NB107196 |
| Property Type | Single Family |
| PoolType | Inground Pool |
Building
| BathroomTotal | 4 |
| BedroomsAboveGround | 3 |
| BedroomsBelowGround | 3 |
| BedroomsTotal | 6 |
| ArchitecturalStyle | 2 Level |
| ConstructedDate | 2008 |
| CoolingType | Heat Pump, Air Exchanger |
| ExteriorFinish | Vinyl |
| FireplaceFuel | Gas |
| FireplacePresent | Yes |
| FireplaceType | Unknown |
| HalfBathTotal | 1 |
| HeatingFuel | Natural Gas |
| HeatingType | Heat Pump, Stove |
| SizeInterior | 2211 Sqft |
| TotalFinishedArea | 3130 Sqft |
| Type | House |
| UtilityWater | Municipal Water |
Parking
| Garage | |
| Heated Garage |
Land
| Acreage | No |
| Sewer | Municipal Sewage System |
| SizeIrregular | 824.9 |
| SizeTotal | 824.9 M2 |
| SizeTotalText | 824.9 M2 |
Rooms
| Level | Type | Length | Width | Dimensions |
|---|---|---|---|---|
| Second Level | Other | X | ||
| Second Level | Other | X | ||
| Second Level | 4pc Bathroom | X | ||
| Second Level | Bedroom | X | ||
| Second Level | Bedroom | X | ||
| Second Level | Bedroom | X | ||
| Basement | Utility Room | X | ||
| Basement | Recreation Room | X | ||
| Basement | 4pc Bathroom | X | ||
| Basement | Bedroom | X | ||
| Basement | Bedroom | X | ||
| Basement | Bedroom | X | ||
| Main Level | Office | X | ||
| Main Level | 2pc Bathroom | X | ||
| Main Level | Mud Room | X | ||
| Main Level | Laundry Room | X | ||
| Main Level | Living Room | X | ||
| Main Level | Kitchen | X | ||
| Main Level | Dining Room | X |
https://www.realtor.ca/real-estate/27510773/100-arsene-dieppe
Interested?
Contact us for more information
Remi Leblanc
Salesperson
260 Champlain St
Dieppe, New Brunswick E1A 1P3


