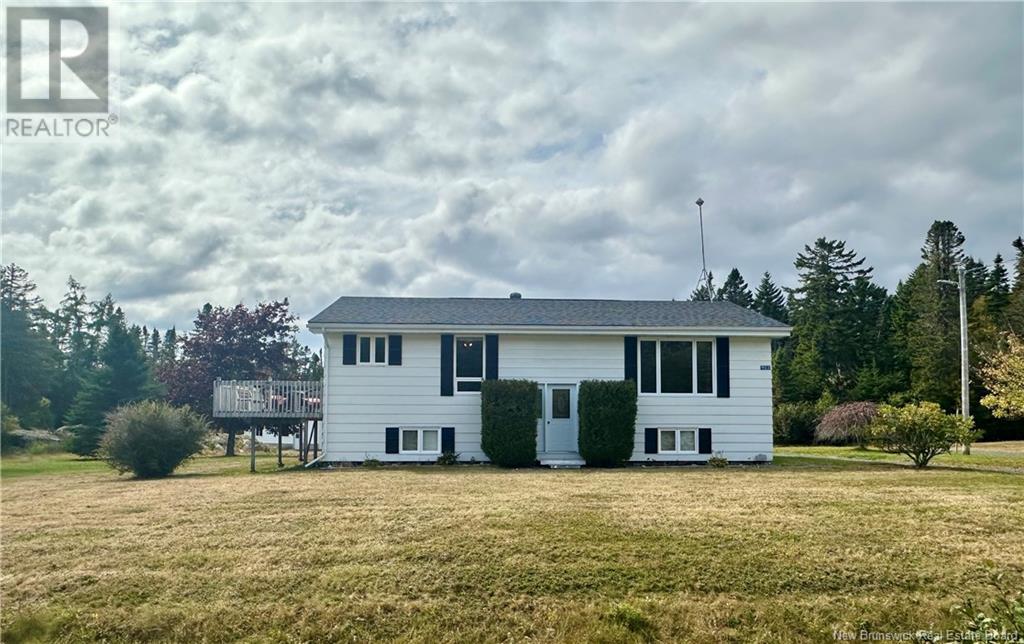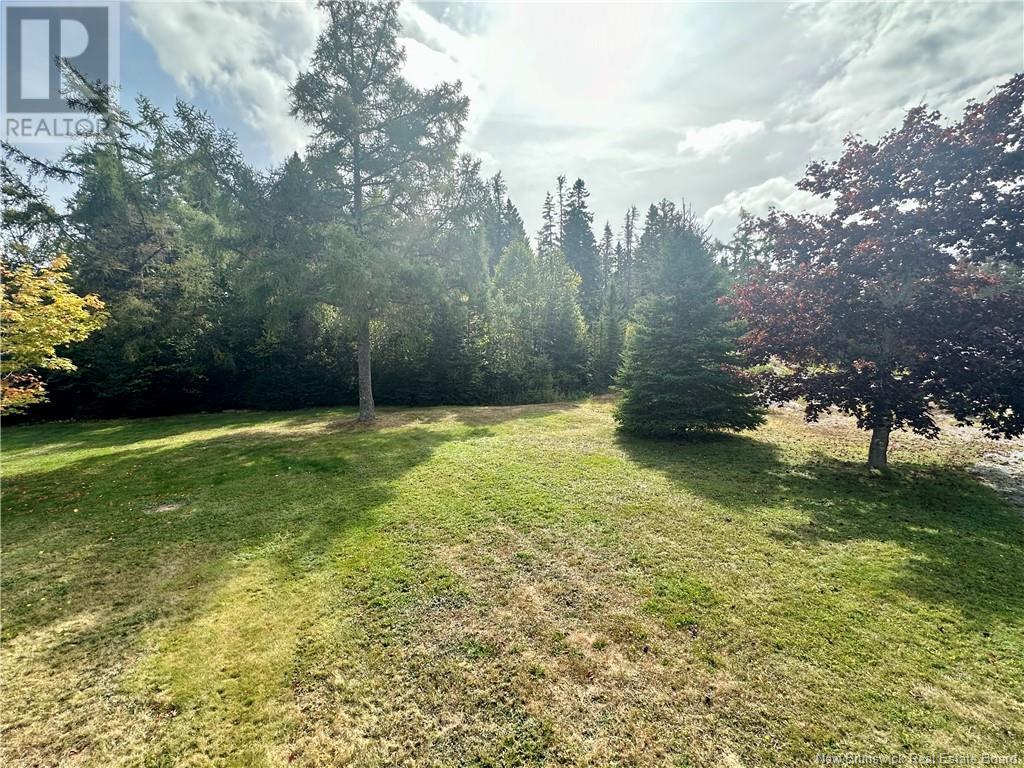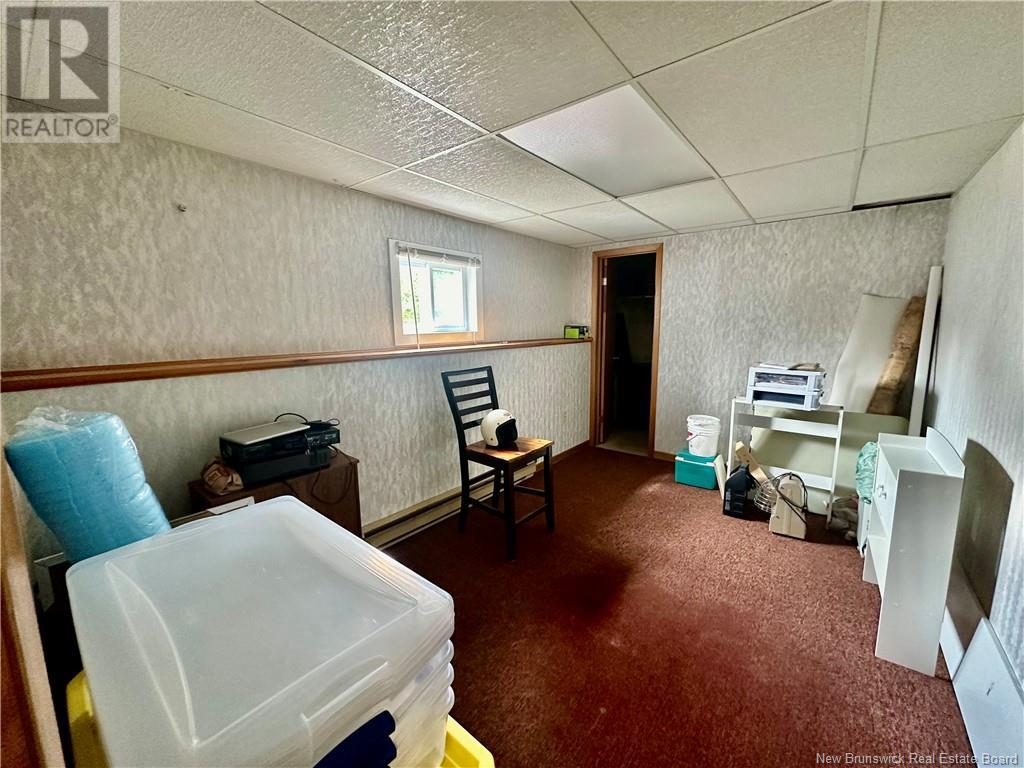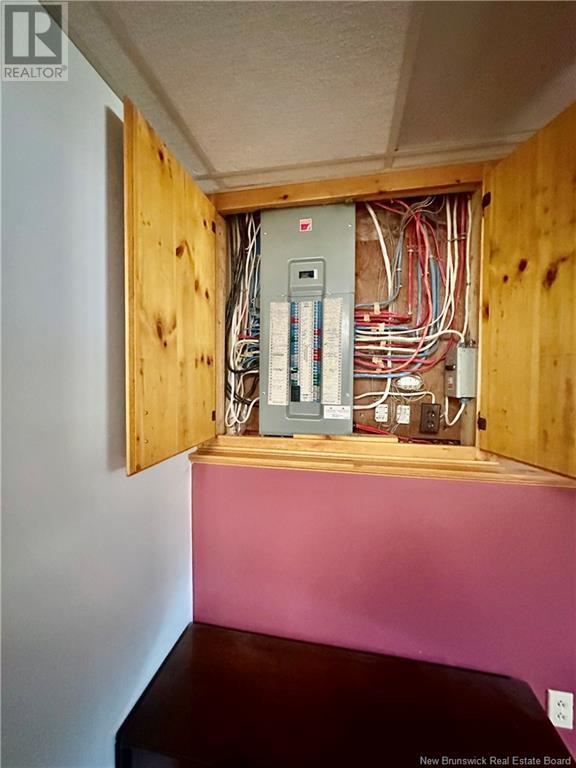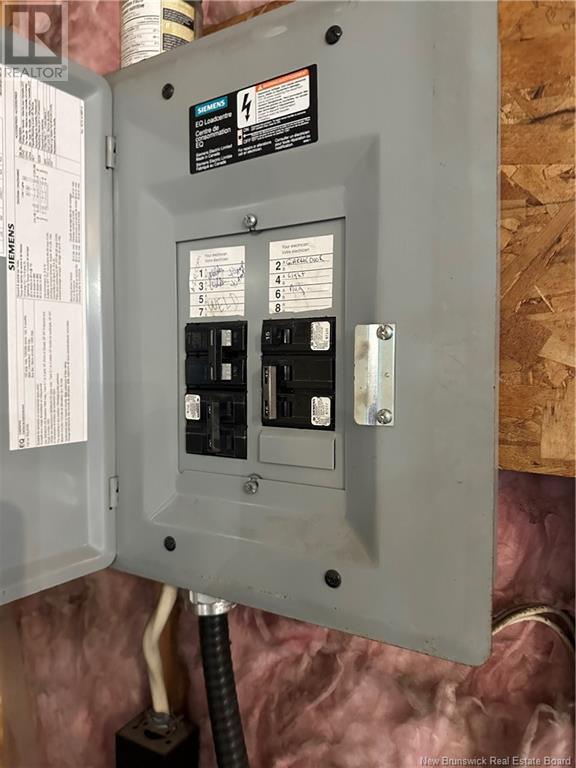903 Seeleys Cove Seeleys Cove, New Brunswick E5H 2H3
$369,900
Welcome to 903 Seeleys Cove Road. Located on a sprawling 4.69-acre lot on a quiet country road, this lovely home offers so many opportunities! Upon entering the split-entry home, you'll find the airy living room and updated eat-in kitchen (with walk-in pantry). The layout of the main floor offers a great space for family time and entertaining friends. The spacious deck is accessible just beyond the kitchen, a perfect spot for your BBQ. To the back of the kitchen and living room, you'll find the primary bedroom, second bedroom, bathroom and laundry room. The lower level of the home boasts incredible income potential with a partially finished kitchen and full bathroom, second living room and two bedrooms (with closets). The utility room and a separate entrance complete this level. This property also boasts an oversized two car garage with a pony panel, and a spacious storage shed. The home, shed and garage have all recently been re-shingled. Another bonus: the property also offers a second pad with a septic that once housed a mini home(with a separate address). An un-insulated water line feeds from the home's well to the second dwelling site. This property offers so much, don't miss out-call today. (id:55272)
Property Details
| MLS® Number | NB107130 |
| Property Type | Single Family |
| Features | Level Lot, Treed, Balcony/deck/patio |
| Structure | Shed |
Building
| BathroomTotal | 2 |
| BedroomsAboveGround | 2 |
| BedroomsBelowGround | 2 |
| BedroomsTotal | 4 |
| ArchitecturalStyle | Split Level Entry |
| ConstructedDate | 1994 |
| CoolingType | Heat Pump |
| ExteriorFinish | Other |
| FoundationType | Concrete |
| HeatingFuel | Electric |
| HeatingType | Baseboard Heaters, Heat Pump |
| SizeInterior | 1162 Sqft |
| TotalFinishedArea | 2200 Sqft |
| Type | House |
| UtilityWater | Drilled Well, Well |
Parking
| Garage | |
| Garage |
Land
| AccessType | Year-round Access |
| Acreage | Yes |
| LandscapeFeatures | Partially Landscaped |
| Sewer | Septic System |
| SizeIrregular | 4.69 |
| SizeTotal | 4.69 Ac |
| SizeTotalText | 4.69 Ac |
Rooms
| Level | Type | Length | Width | Dimensions |
|---|---|---|---|---|
| Basement | 3pc Bathroom | X | ||
| Basement | Kitchen | X | ||
| Basement | Utility Room | X | ||
| Basement | Bedroom | X | ||
| Basement | Bedroom | X | ||
| Basement | Living Room | X | ||
| Main Level | Bedroom | 13'2'' x 8'7'' | ||
| Main Level | Laundry Room | 9'9'' x 9'7'' | ||
| Main Level | Bath (# Pieces 1-6) | 9'9'' x 4'7'' | ||
| Main Level | Primary Bedroom | 16'8'' x 9'9'' | ||
| Main Level | Living Room | 13'3'' x 24'1'' | ||
| Main Level | Pantry | 3'0'' x 4'6'' | ||
| Main Level | Kitchen/dining Room | 10'4'' x 13'4'' |
https://www.realtor.ca/real-estate/27492349/903-seeleys-cove-seeleys-cove
Interested?
Contact us for more information
Rebecca Allen
Salesperson
78 Milltown Blvd
St. Stephen, New Brunswick E3L 1C6






