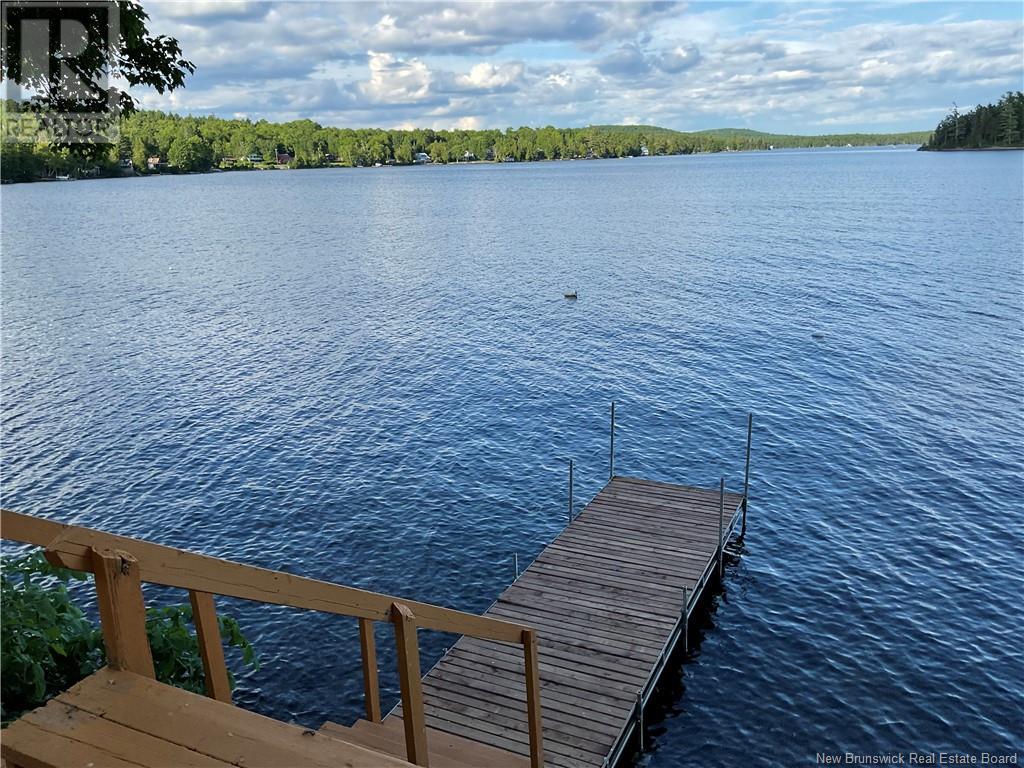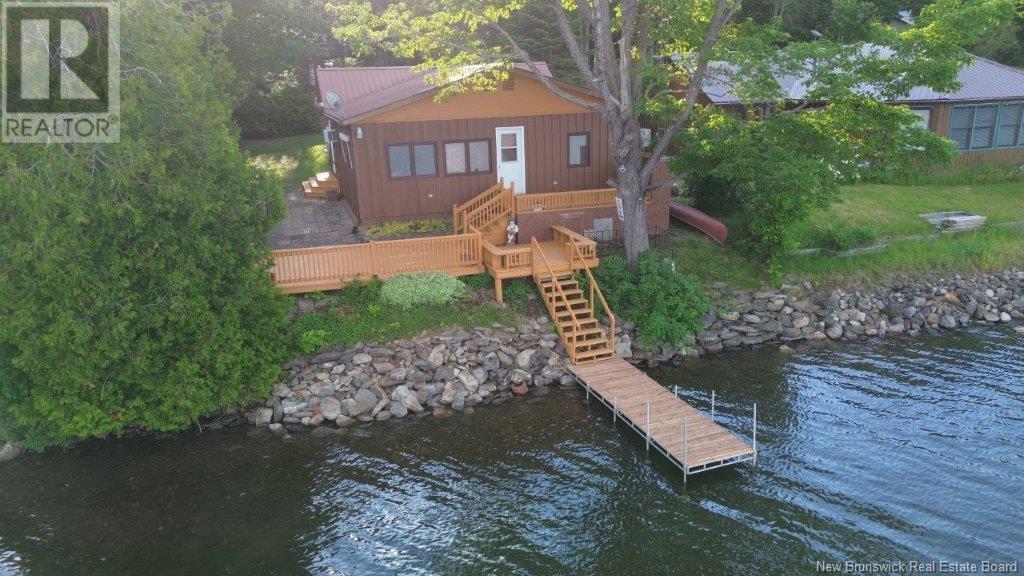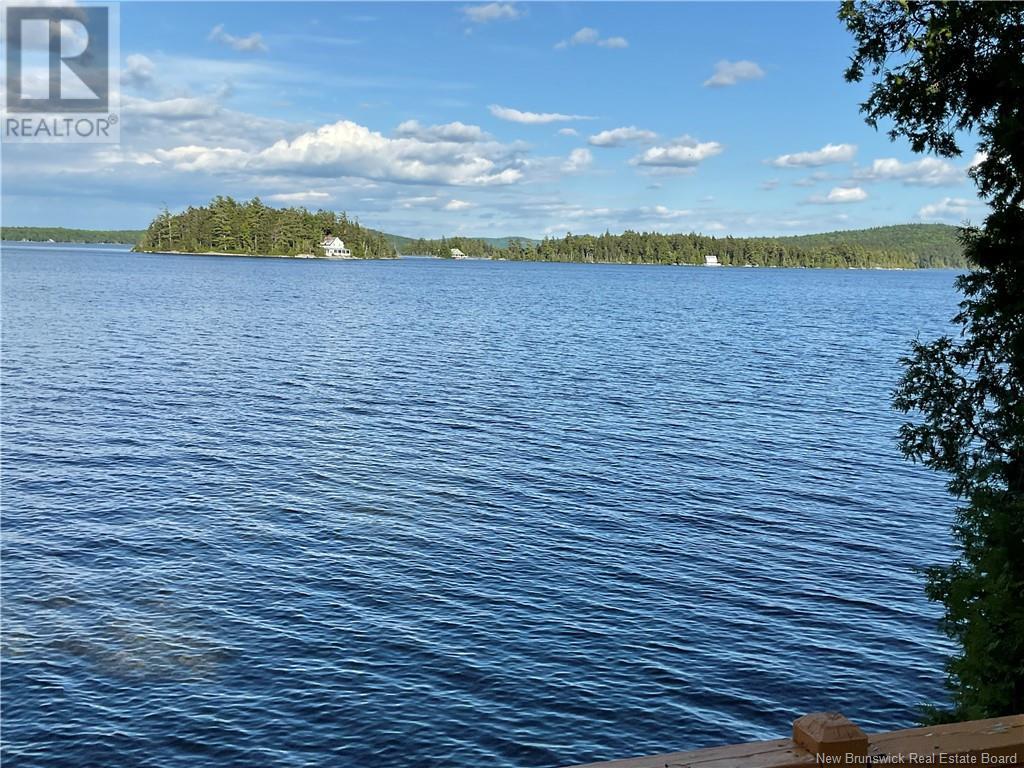11 Owl's Nest Lane Skiff Lake, New Brunswick E6H 1S6
$399,000
Maybe you've imagined you and your family owning a four season cottage at Skiff Lake. Here is your opportunity to do just that. This 3 bedroom cottage has been renewed from the studs out in 2002. From its pine walls and ceilings to the gleaming oak and maple hardwood floors, you'll fall in love with everything this cottage embodies. Plenty of room for family + friends on the many outdoor entertainment areas. The cottage is insulated underneath, concrete perimeter wall and 1.5 baths. Enjoy the views from the deck overlooking unobstructed lake views. A bunkie awaits space for extra overnight guests. A must see! Full list of reno's available. Agent is related to vendor. (id:55272)
Property Details
| MLS® Number | NB101969 |
| Property Type | Recreational |
| EquipmentType | None |
| Features | Recreational, Balcony/deck/patio |
| RentalEquipmentType | None |
| Structure | Shed |
| WaterFrontType | Waterfront On Lake |
Building
| BathroomTotal | 2 |
| BedroomsAboveGround | 3 |
| BedroomsTotal | 3 |
| ArchitecturalStyle | Bungalow |
| ExteriorFinish | Wood |
| FlooringType | Vinyl, Wood |
| FoundationType | Concrete |
| HalfBathTotal | 1 |
| HeatingFuel | Electric |
| HeatingType | Baseboard Heaters |
| StoriesTotal | 1 |
| SizeInterior | 1058 Sqft |
| TotalFinishedArea | 1058 Sqft |
| UtilityWater | Drilled Well, Shared Well, Well |
Land
| Acreage | No |
| LandscapeFeatures | Landscaped |
| Sewer | Septic System |
| SizeIrregular | 768 |
| SizeTotal | 768 M2 |
| SizeTotalText | 768 M2 |
Rooms
| Level | Type | Length | Width | Dimensions |
|---|---|---|---|---|
| Main Level | Bedroom | 10'4'' x 8'10'' | ||
| Main Level | Bedroom | 10'9'' x 8'11'' | ||
| Main Level | Bedroom | 11'5'' x 8'11'' | ||
| Main Level | 2pc Bathroom | 4'5'' x 4'4'' | ||
| Main Level | 3pc Bathroom | 5'10'' x 5'5'' | ||
| Main Level | Living Room | 20'7'' x 18'7'' | ||
| Main Level | Kitchen | 18'8'' x 8'3'' |
https://www.realtor.ca/real-estate/27050257/11-owls-nest-lane-skiff-lake
Interested?
Contact us for more information
Joan Phillips
Salesperson
283 St. Mary's Street
Fredericton, New Brunswick E3A 2S5









































