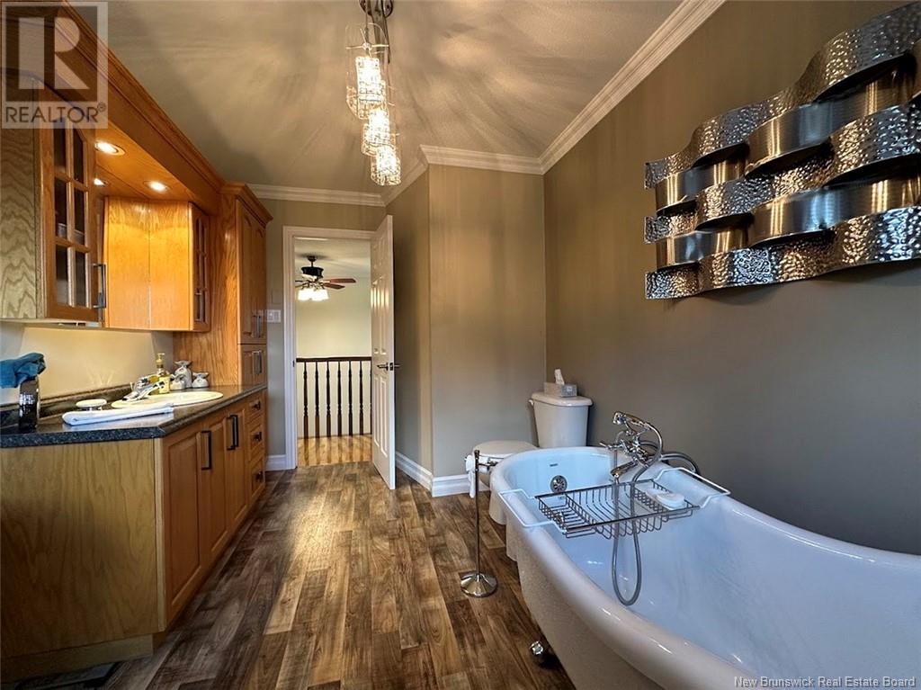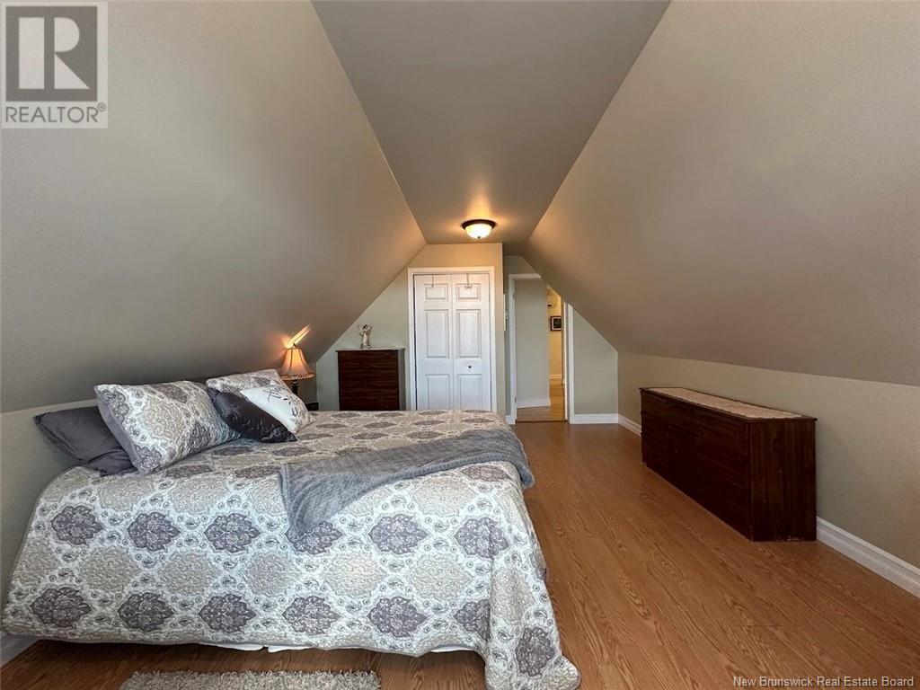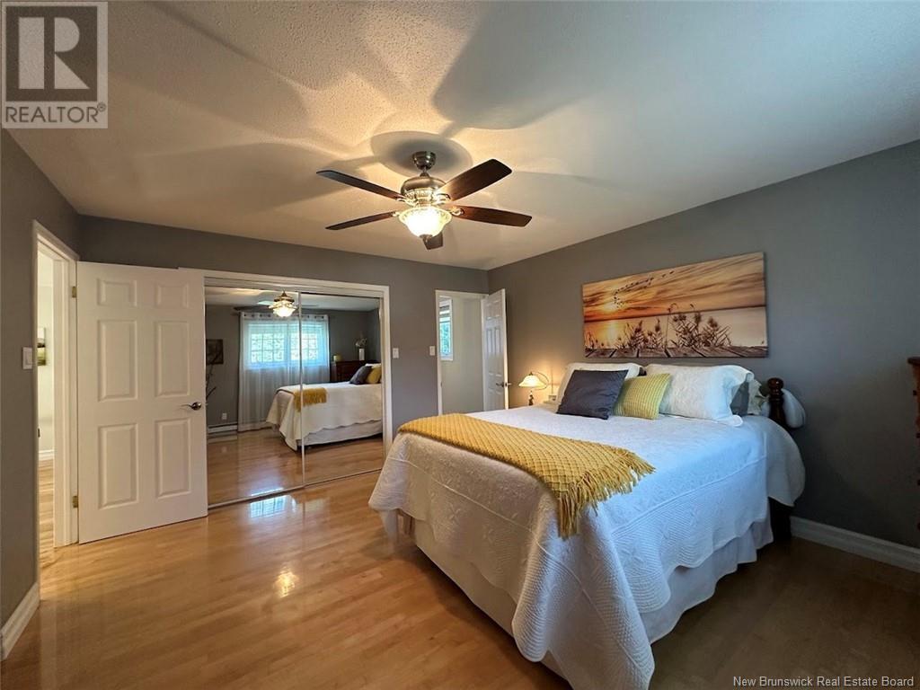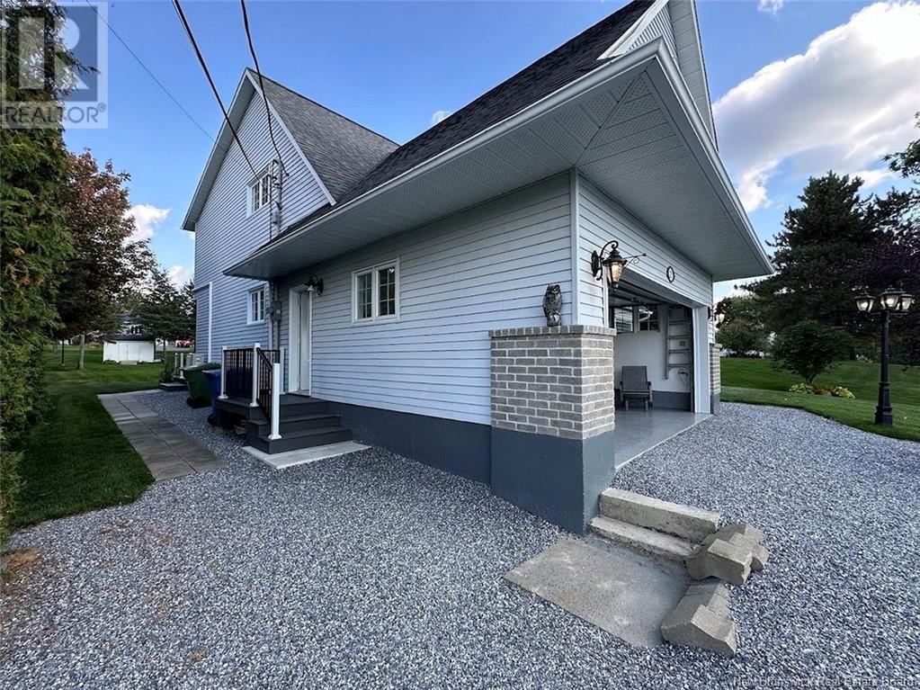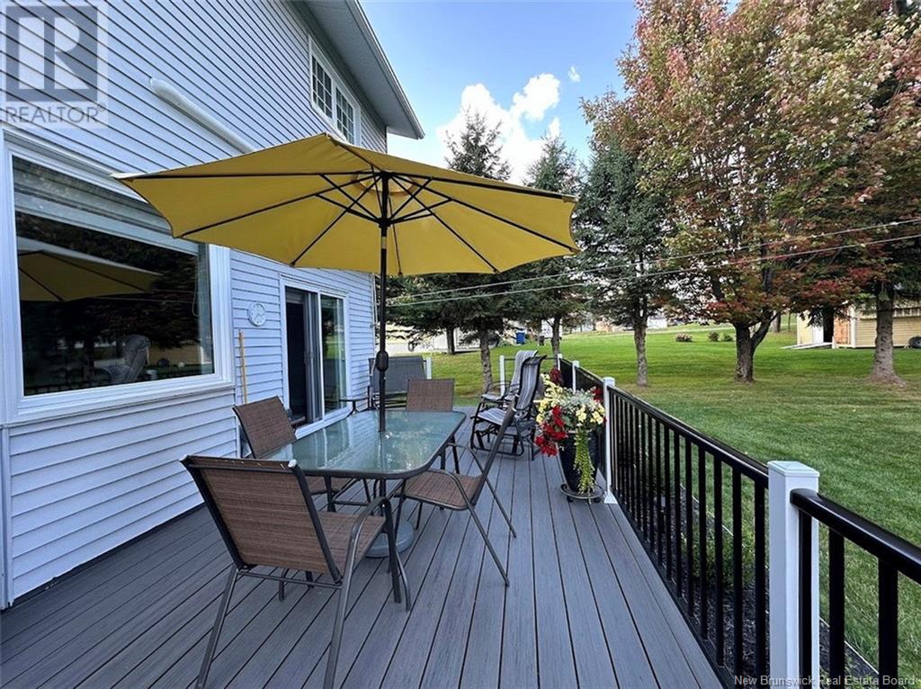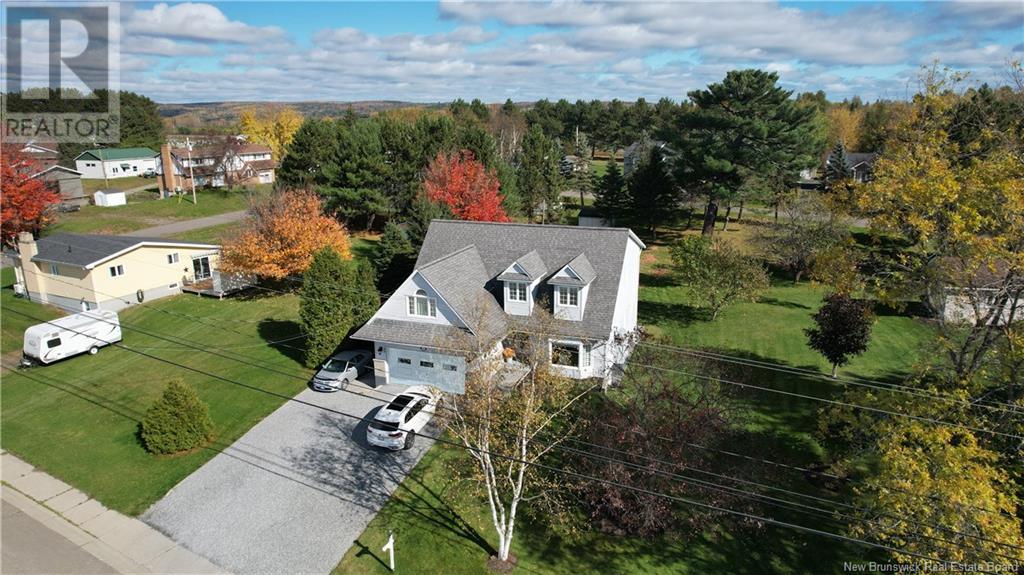21 Principale Street Rivière-Verte, New Brunswick E7C 2T3
$365,000
Are you looking for a pristine family home in a peaceful area? This property offers 4 bedrooms on the upper floor, along with an office or storage space. It also includes a full bathroom connected to the master bedroom. The main floor features a cathedral entrance, a spacious family room, a dining room, a full bathroom combined with the laundry area, and a beautiful, bright kitchen adjacent to a second living area with a patio door leading to a stunning composite deck. The exterior layout is peaceful and private, with a second detached garage. The clean, unfinished basement offers plenty of potential for customization. Dont wait any longercall for a viewing! (id:55272)
Property Details
| MLS® Number | NB106535 |
| Property Type | Single Family |
| EquipmentType | Propane Tank |
| Features | Balcony/deck/patio |
| RentalEquipmentType | Propane Tank |
| Structure | Shed |
Building
| BathroomTotal | 2 |
| BedroomsAboveGround | 4 |
| BedroomsTotal | 4 |
| ConstructedDate | 1988 |
| ExteriorFinish | Brick, Vinyl |
| FireplaceFuel | Gas |
| FireplacePresent | Yes |
| FireplaceType | Unknown |
| FlooringType | Carpeted, Ceramic, Linoleum, Hardwood |
| FoundationType | Concrete |
| HeatingFuel | Electric, Natural Gas |
| HeatingType | Baseboard Heaters, Stove |
| SizeInterior | 2140 Sqft |
| TotalFinishedArea | 2140 Sqft |
| Type | House |
| UtilityWater | Municipal Water |
Parking
| Attached Garage |
Land
| AccessType | Year-round Access, Road Access |
| Acreage | No |
| Sewer | Municipal Sewage System |
| SizeIrregular | 3899 |
| SizeTotal | 3899 M2 |
| SizeTotalText | 3899 M2 |
Rooms
| Level | Type | Length | Width | Dimensions |
|---|---|---|---|---|
| Second Level | Bedroom | 9' x 12'5'' | ||
| Second Level | Bedroom | 12'5'' x 12' | ||
| Second Level | Bedroom | 19'5'' x 13' | ||
| Second Level | Primary Bedroom | 14' x 14' | ||
| Main Level | Living Room | 20' x 12'5'' | ||
| Main Level | Living Room | 12' x 15' | ||
| Main Level | Dining Room | 9'5'' x 12' | ||
| Main Level | Kitchen | 16' x 11' |
https://www.realtor.ca/real-estate/27459551/21-principale-street-rivière-verte
Interested?
Contact us for more information
Noemy Morneau
Salesperson
36 Rue Court
Edmundston, New Brunswick E3V 1S3























