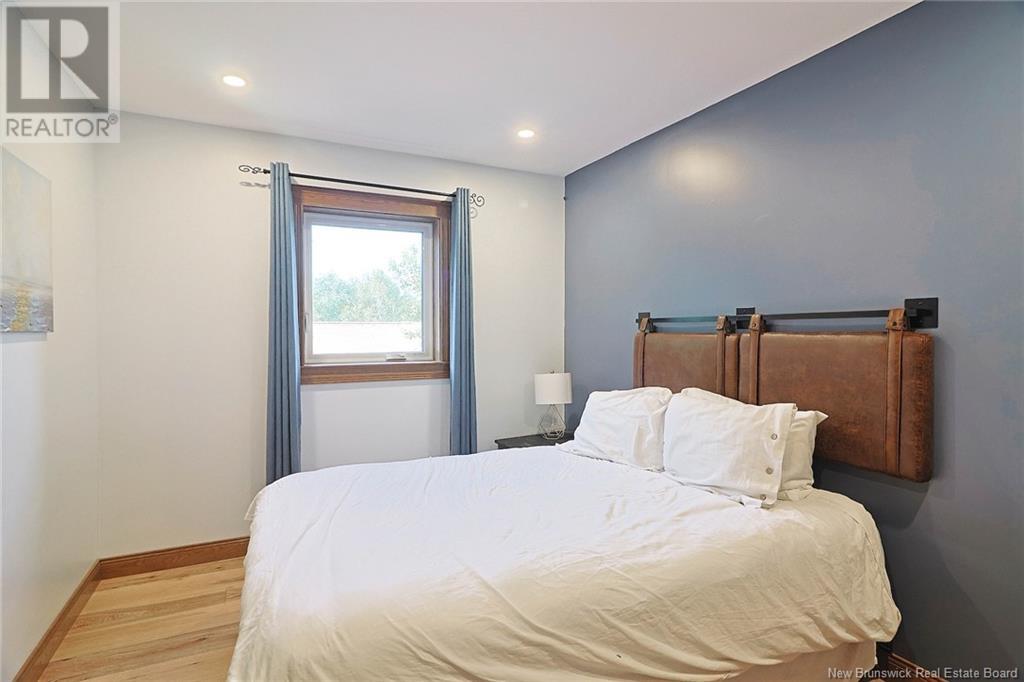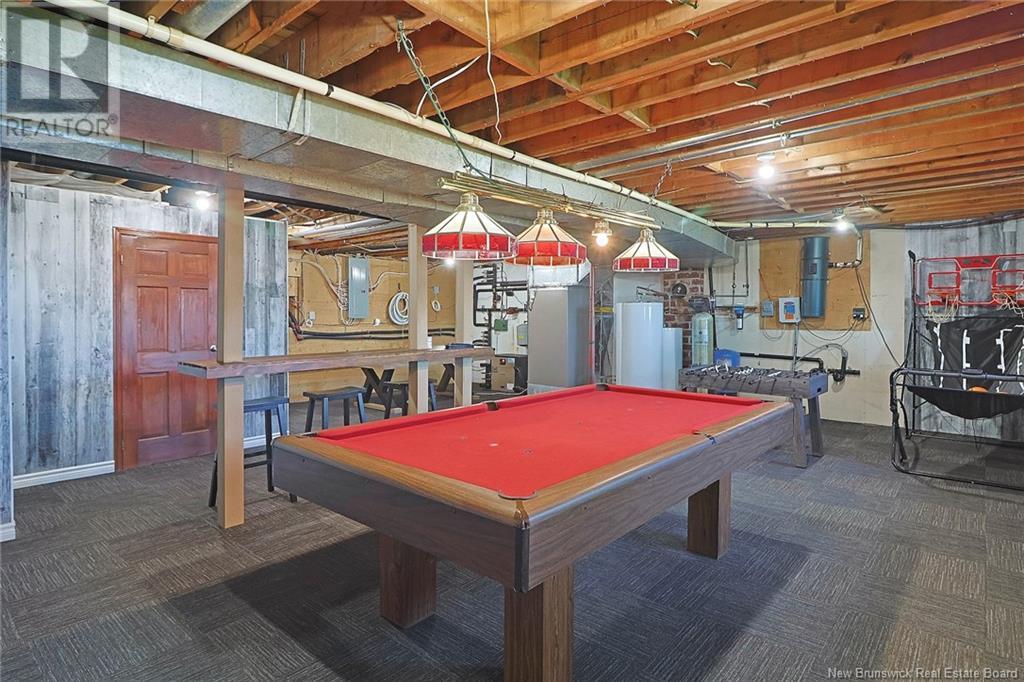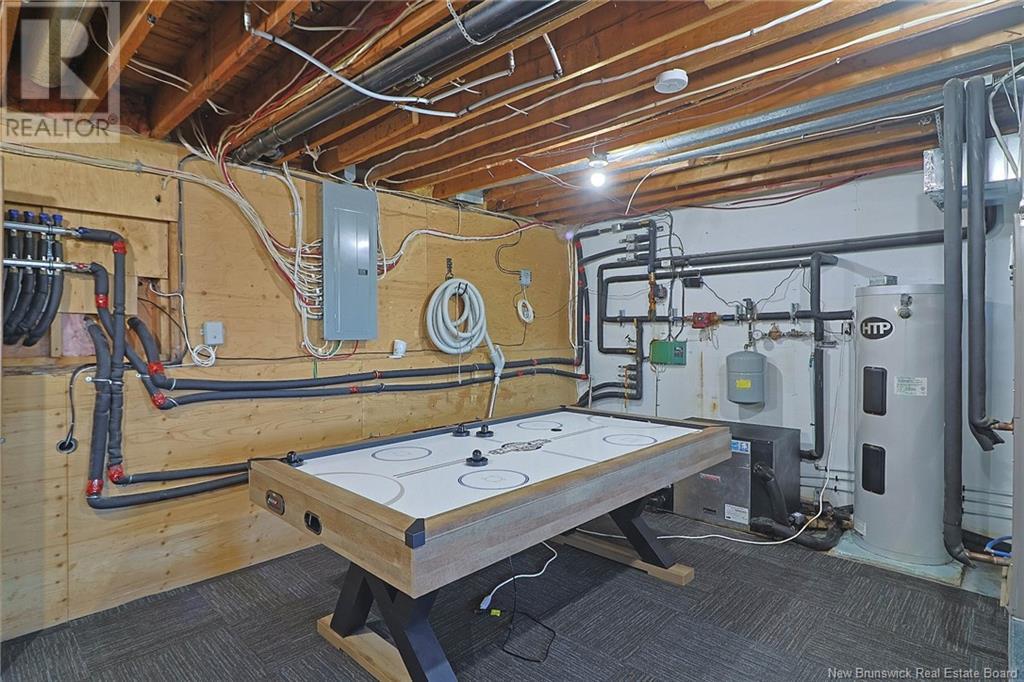80 Printz Cove Lane Printz Cove, New Brunswick E4B 2H6
$689,900
Incredible waterfront home on Printz Cove in Grand Lake! Privately nestled on 1.13 acres with panoramic views, this 3-level custom built home has superb character & modern finishes. Entering through the front door, you are met with beautiful high ceilings, leading into an open concept design offering the family room, dining room & kitchen. The chefs kitchen is equipped with custom cabinetry, gorgeous island and high-end stainless-steel appliances including a gas stove and built-in warmer oven. Off the kitchen you have access to patio doors leading to the back deck, ideal for entertaining & barbequing. Also on the main floor is a powder room plus conveniently located large laundry area with plenty of storage. There is in floor heating in the main floor living room, bathroom and laundry. The second level off the kitchen leads to the living room, where you will enjoy breathtaking views of the lake. Also on this level is a full bath also with in floor heating and a bedroom. The top level is home to the amazing master bedroom with a spacious ensuite bathroom, and the third bedroom with large double closets. The lower level offers a great finished space for a family rec room. The attached garage is 40X32 with heated floors and spray foam insulation. The home is equipped with a geothermal heating & cooling system & sits high and dry above flood waters. This area is well known for boating, kayaking, hunting and fishing. Located just 40 minutes to Fredericton, and 5 minutes to Minto. (id:55272)
Property Details
| MLS® Number | NB106316 |
| Property Type | Single Family |
| EquipmentType | Water Heater |
| Features | Level Lot, Balcony/deck/patio |
| RentalEquipmentType | Water Heater |
| Structure | Shed |
| WaterFrontType | Waterfront On Lake |
Building
| BathroomTotal | 3 |
| BedroomsAboveGround | 4 |
| BedroomsTotal | 4 |
| ArchitecturalStyle | 3 Level |
| ConstructedDate | 1985 |
| ExteriorFinish | Wood |
| FlooringType | Wood |
| FoundationType | Concrete |
| HalfBathTotal | 1 |
| HeatingFuel | Electric, Geo Thermal |
| HeatingType | Baseboard Heaters |
| SizeInterior | 3136 Sqft |
| TotalFinishedArea | 3136 Sqft |
| Type | House |
| UtilityWater | Drilled Well |
Parking
| Attached Garage | |
| Garage | |
| Garage |
Land
| AccessType | Year-round Access |
| Acreage | Yes |
| LandscapeFeatures | Landscaped |
| Sewer | Septic System |
| SizeIrregular | 4600 |
| SizeTotal | 4600 M2 |
| SizeTotalText | 4600 M2 |
Rooms
| Level | Type | Length | Width | Dimensions |
|---|---|---|---|---|
| Second Level | Bath (# Pieces 1-6) | 7'10'' x 10'4'' | ||
| Second Level | Bedroom | 9'1'' x 14'2'' | ||
| Second Level | Living Room | 29'3'' x 13'6'' | ||
| Third Level | Bedroom | 12'9'' x 9'4'' | ||
| Third Level | Ensuite | 16'1'' x 8'10'' | ||
| Third Level | Primary Bedroom | 29'4'' x 12'2'' | ||
| Basement | Recreation Room | X | ||
| Main Level | Kitchen | 24'7'' x 19'1'' | ||
| Main Level | Dining Room | 14'7'' x 15'4'' | ||
| Main Level | Bath (# Pieces 1-6) | 9'3'' x 5'4'' | ||
| Main Level | Laundry Room | 12'9'' x 8'9'' | ||
| Main Level | Family Room | 11'7'' x 8'9'' |
https://www.realtor.ca/real-estate/27449262/80-printz-cove-lane-printz-cove
Interested?
Contact us for more information
Rachel Macfarlane
Salesperson
90 Woodside Lane, Unit 101
Fredericton, New Brunswick E3C 2R9





















































