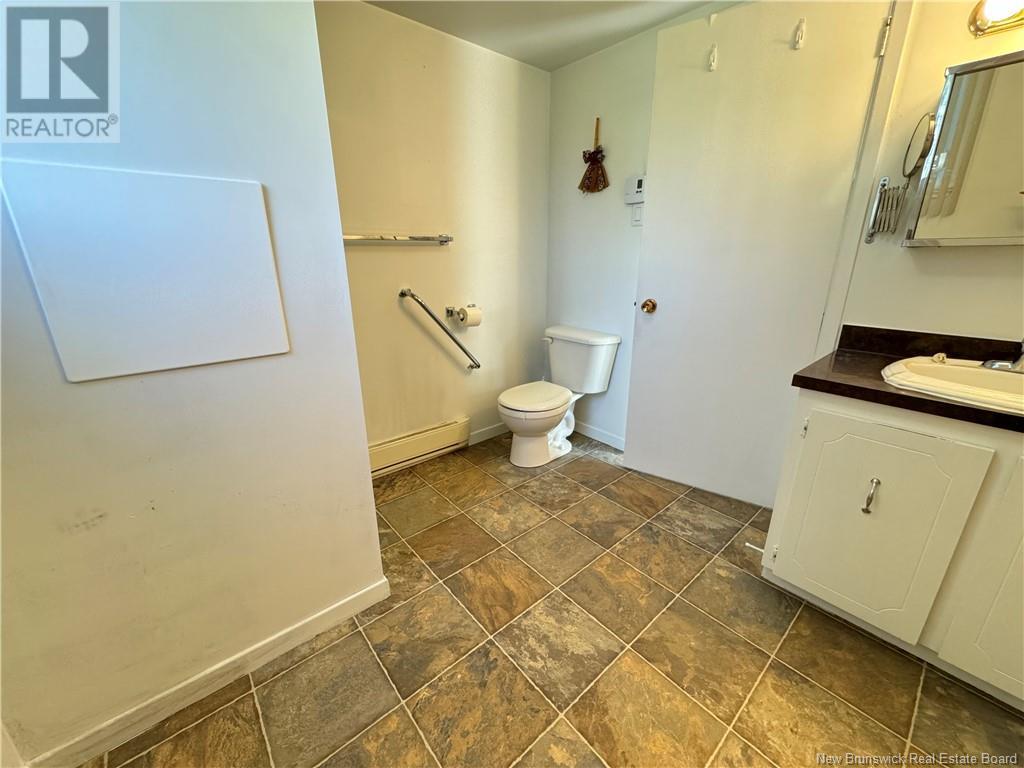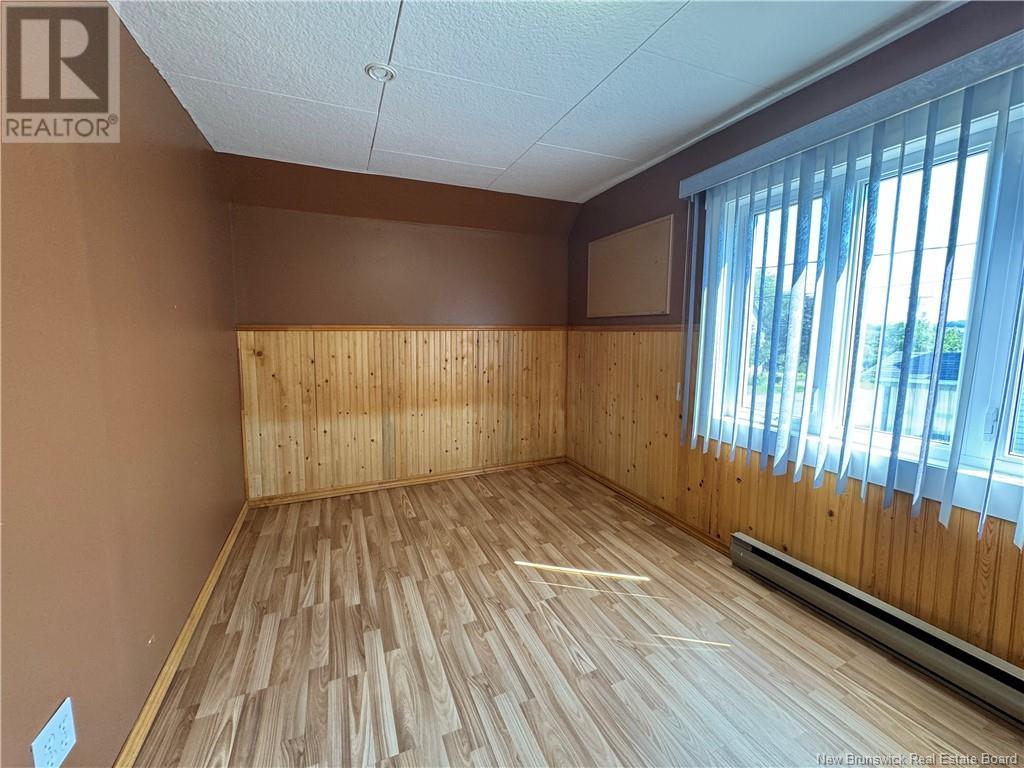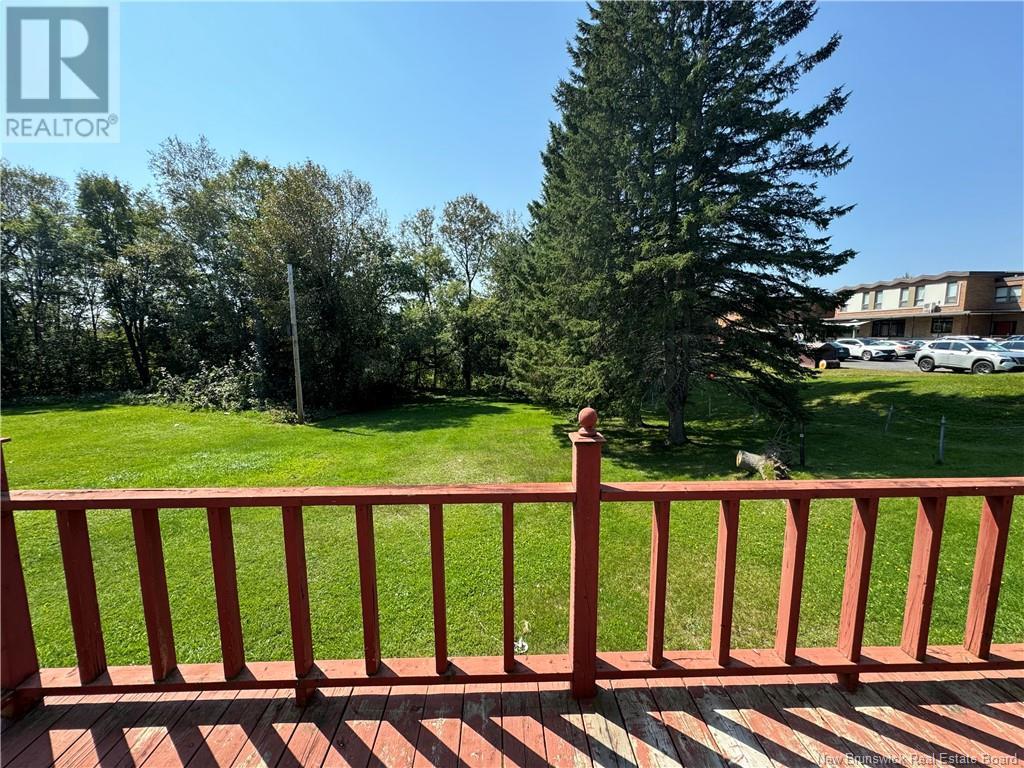83 Court Street Grand-Sault/grand Falls, New Brunswick E3Z 2P6
$199,900
This charming 4 bedroom house is an ideal haven for families in need of space. The generously sized rooms offer ample living area, while the convenience of having 2 bathrooms ensures smooth daily routines. Nestled in town, this home is conveniently located near a kindergarten, stores, and amenities. The property also features a lovely backyard for outdoor relaxation and play. Don't miss out on this perfect family home; schedule a viewing today and embark on your exciting new journey! (id:55272)
Property Details
| MLS® Number | NB105423 |
| Property Type | Single Family |
| Features | Balcony/deck/patio |
Building
| BathroomTotal | 2 |
| BedroomsAboveGround | 4 |
| BedroomsTotal | 4 |
| ArchitecturalStyle | 2 Level |
| CoolingType | Heat Pump |
| ExteriorFinish | Vinyl |
| FlooringType | Laminate |
| FoundationType | Concrete |
| HeatingType | Heat Pump |
| SizeInterior | 1405 Sqft |
| TotalFinishedArea | 1405 Sqft |
| Type | House |
| UtilityWater | Municipal Water |
Parking
| Attached Garage |
Land
| Acreage | No |
| Sewer | Municipal Sewage System |
| SizeIrregular | 866 |
| SizeTotal | 866 M2 |
| SizeTotalText | 866 M2 |
Rooms
| Level | Type | Length | Width | Dimensions |
|---|---|---|---|---|
| Second Level | Other | 12'4'' x 6'7'' | ||
| Second Level | Bath (# Pieces 1-6) | 9'8'' x 7'0'' | ||
| Second Level | Other | 6'5'' x 9'8'' | ||
| Second Level | Bedroom | 18'7'' x 14'4'' | ||
| Second Level | Bedroom | 10'6'' x 8'1'' | ||
| Second Level | Bedroom | 8'2'' x 6'3'' | ||
| Second Level | Bedroom | 11'4'' x 9'1'' | ||
| Main Level | Bath (# Pieces 1-6) | 8'2'' x 7'9'' | ||
| Main Level | Living Room | 13'4'' x 15'3'' | ||
| Main Level | Living Room/dining Room | 9'8'' x 13'1'' | ||
| Main Level | Kitchen/dining Room | 20'5'' x 13'7'' |
https://www.realtor.ca/real-estate/27375143/83-court-street-grand-saultgrand-falls
Interested?
Contact us for more information
Cindy Michaud
Salesperson
50 Burgess St
Grand Falls, New Brunswick E3Y 1C6





































