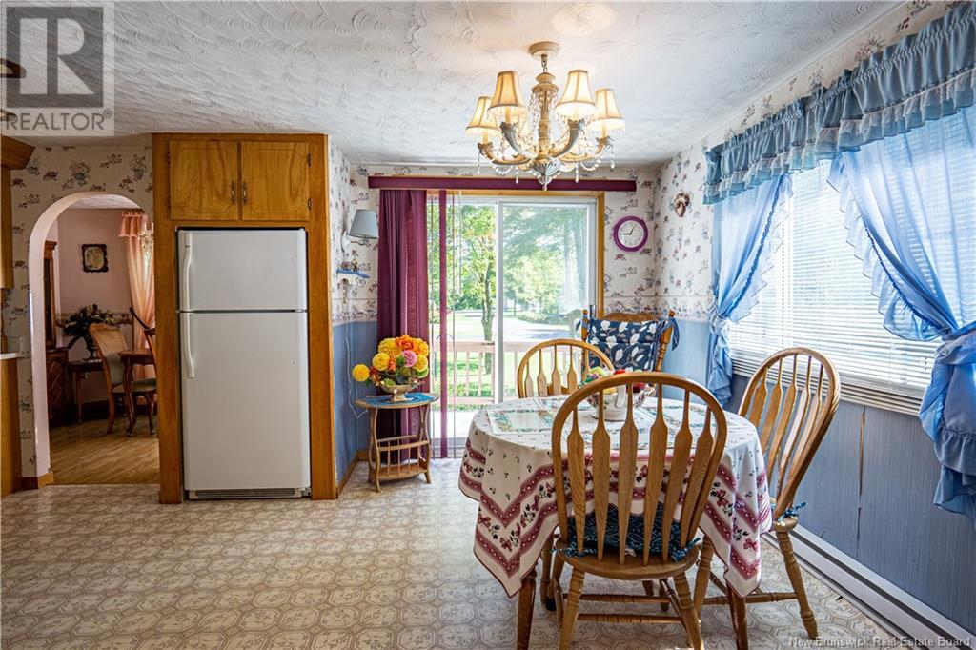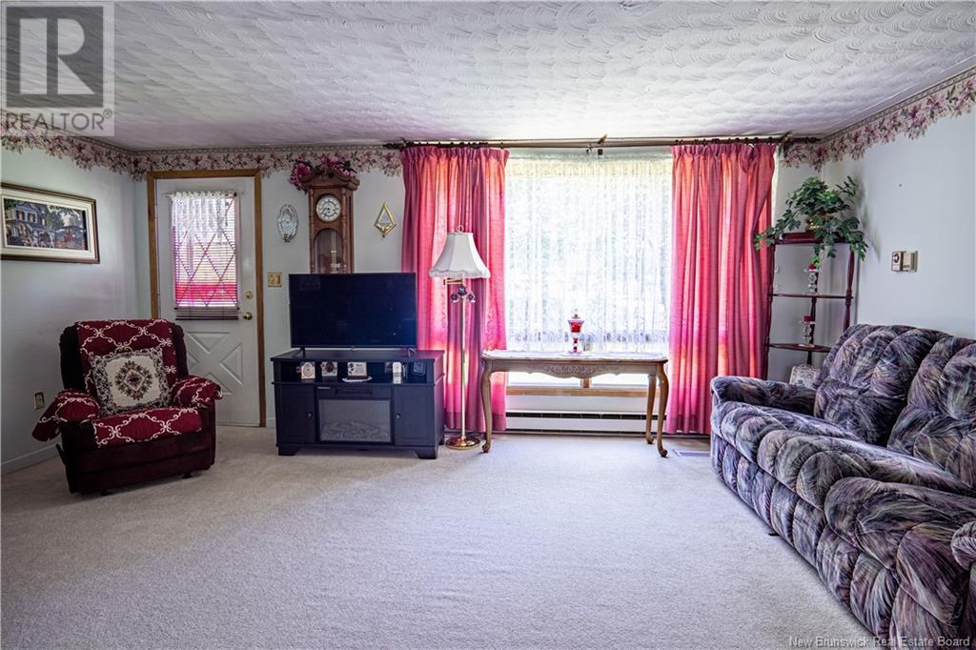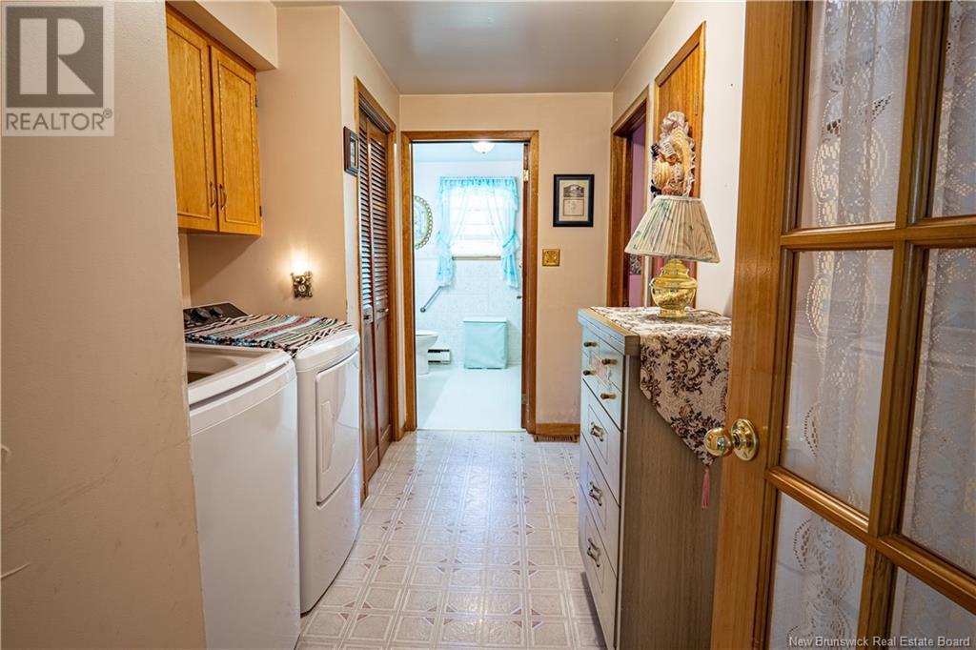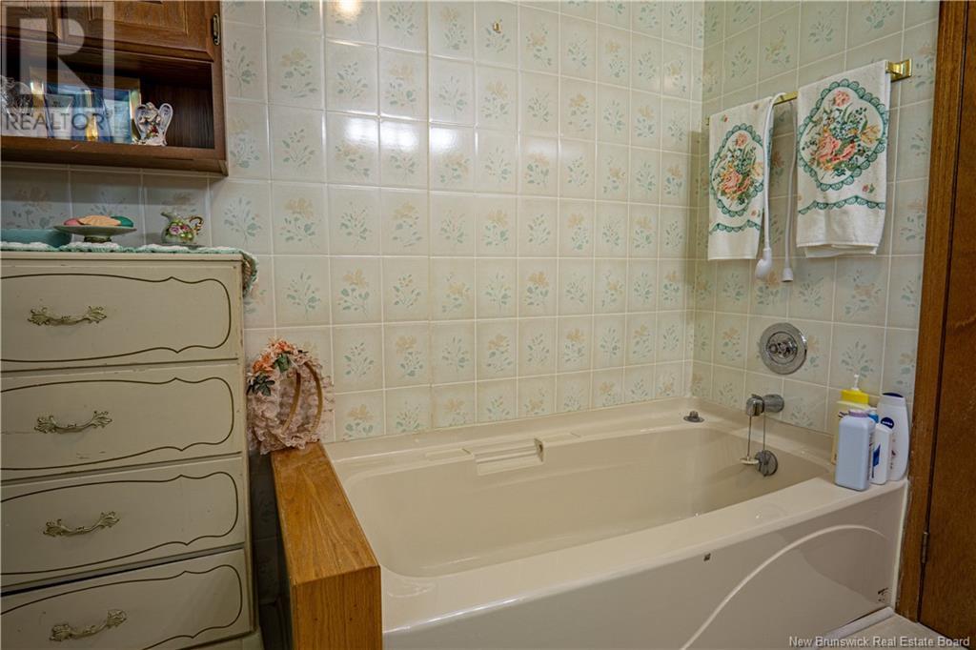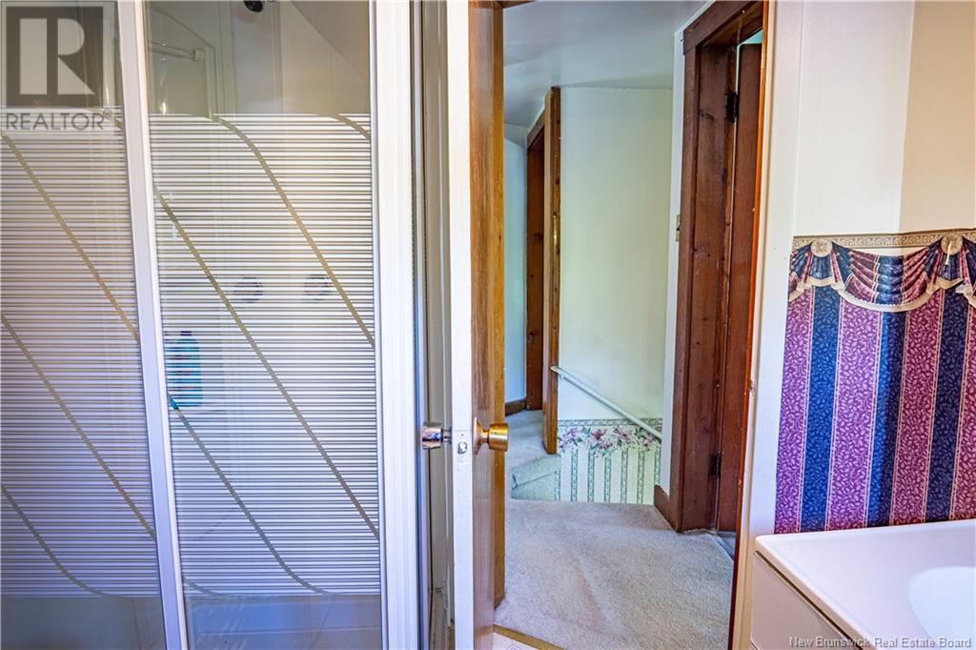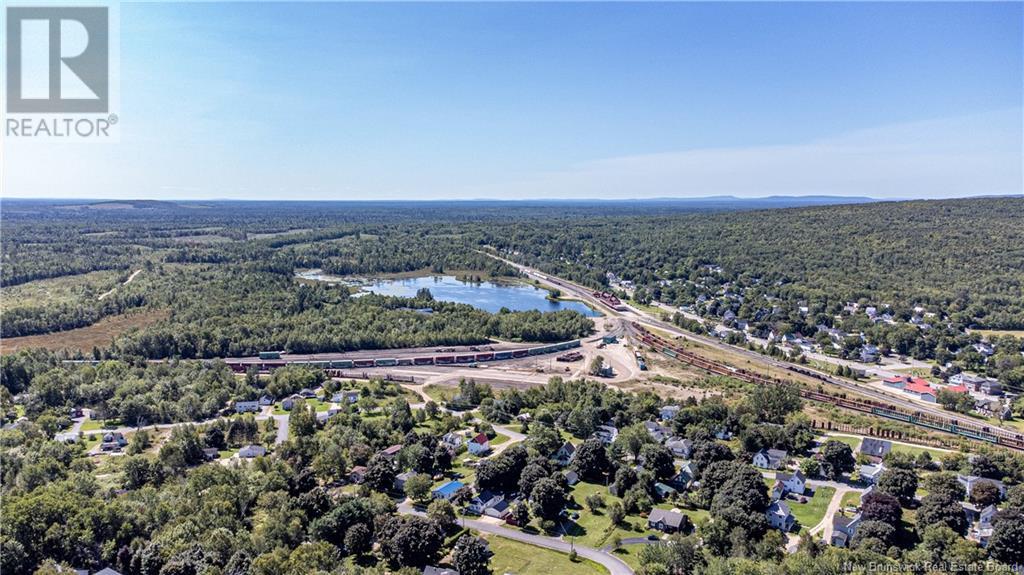26 Tracy Street Mcadam, New Brunswick E6J 1E9
$199,900
Rarely would you ever find an opportunity to own a municipally serviced property of nearly 2 acres, but in the historical Village of McAdam NB we can make it happen. 26 Tracy Street combines privacy & convenience that is complimented by it's location at the end of a quiet cul de sac. While the home itself could benefit from some cosmetic upgrades, it is fully ""move in ready"" and can easily accommodate a growing family thanks to it's spacious size consisting of 4 beds and 2 baths. The main level addition has the primary bedroom along with laundry & full bath. The big kitchen (eat in) along with formal dining room, and large living room complete the 1st floor. Upstairs you'll find 3 more bedrooms and a full bath. The unfinished basement provides lots of storage and has access to the backyard. The home has a newer steel roof, 200 amp electrical panel, and 2 ductless mini split heat pumps for added convenience. 2 baby barns and a detached garage help complete this package. (id:55272)
Property Details
| MLS® Number | NB105329 |
| Property Type | Single Family |
| EquipmentType | Water Heater |
| Features | Cul-de-sac, Treed, Balcony/deck/patio |
| RentalEquipmentType | Water Heater |
| Structure | Shed |
Building
| BathroomTotal | 2 |
| BedroomsAboveGround | 4 |
| BedroomsTotal | 4 |
| ArchitecturalStyle | 2 Level |
| ConstructedDate | 1958 |
| CoolingType | Heat Pump |
| ExteriorFinish | Vinyl |
| FlooringType | Carpeted, Wood |
| FoundationType | Concrete |
| HeatingFuel | Electric, Wood |
| HeatingType | Forced Air, Heat Pump |
| SizeInterior | 1650 Sqft |
| TotalFinishedArea | 1650 Sqft |
| Type | House |
| UtilityWater | Municipal Water |
Parking
| Detached Garage |
Land
| AccessType | Year-round Access |
| Acreage | Yes |
| LandscapeFeatures | Landscaped |
| Sewer | Municipal Sewage System |
| SizeIrregular | 1.81 |
| SizeTotal | 1.81 Ac |
| SizeTotalText | 1.81 Ac |
Rooms
| Level | Type | Length | Width | Dimensions |
|---|---|---|---|---|
| Second Level | Other | 5'1'' x 9'9'' | ||
| Second Level | Bath (# Pieces 1-6) | 5'8'' x 6' | ||
| Second Level | Bedroom | 9' x 10' | ||
| Second Level | Bedroom | 10'8'' x 16'4'' | ||
| Second Level | Bedroom | 11' x 10'4'' | ||
| Main Level | Other | 12'2'' x 8' | ||
| Main Level | Laundry Room | 11'6'' x 7'2'' | ||
| Main Level | Bath (# Pieces 1-6) | 7'7'' x 8'2'' | ||
| Main Level | Primary Bedroom | 12'9'' x 11'2'' | ||
| Main Level | Living Room | 13' x 18' | ||
| Main Level | Dining Room | 8'1'' x 11'3'' | ||
| Main Level | Kitchen | 18'9'' x 13' | ||
| Main Level | Other | 7'8'' x 7'4'' |
https://www.realtor.ca/real-estate/27368119/26-tracy-street-mcadam
Interested?
Contact us for more information
Scott Pierce
Salesperson
283 St. Mary's Street
Fredericton, New Brunswick E3A 2S5









