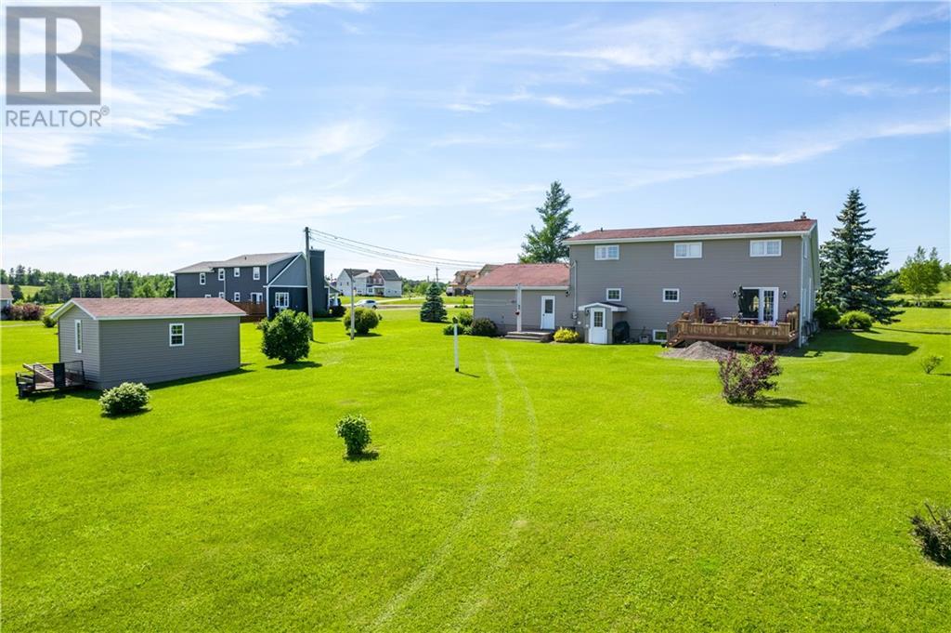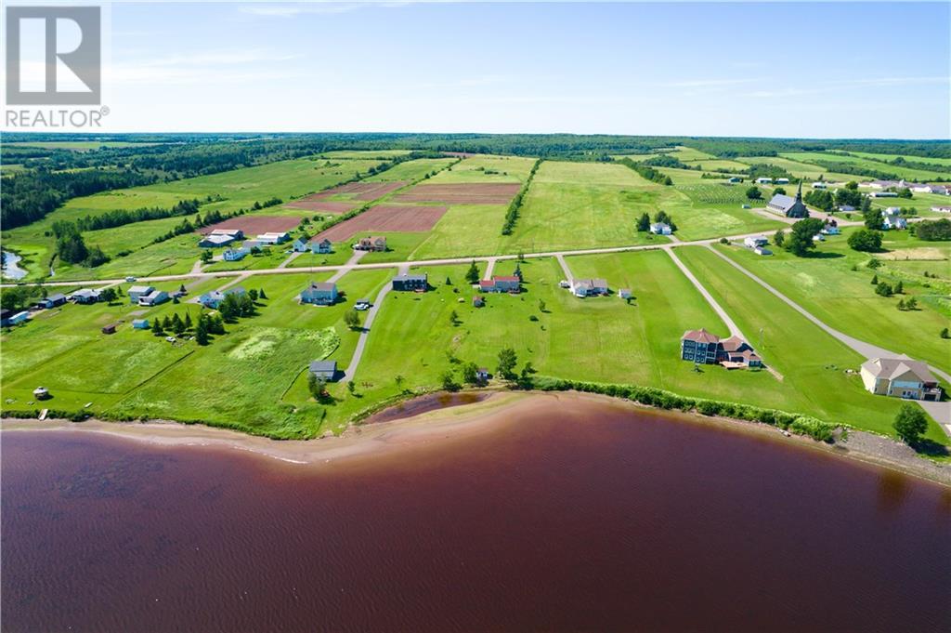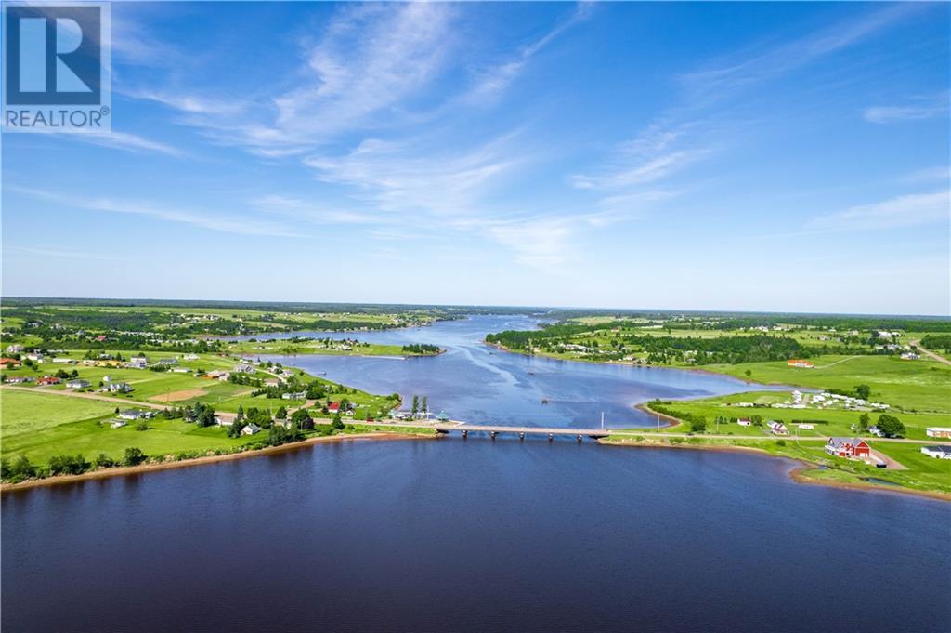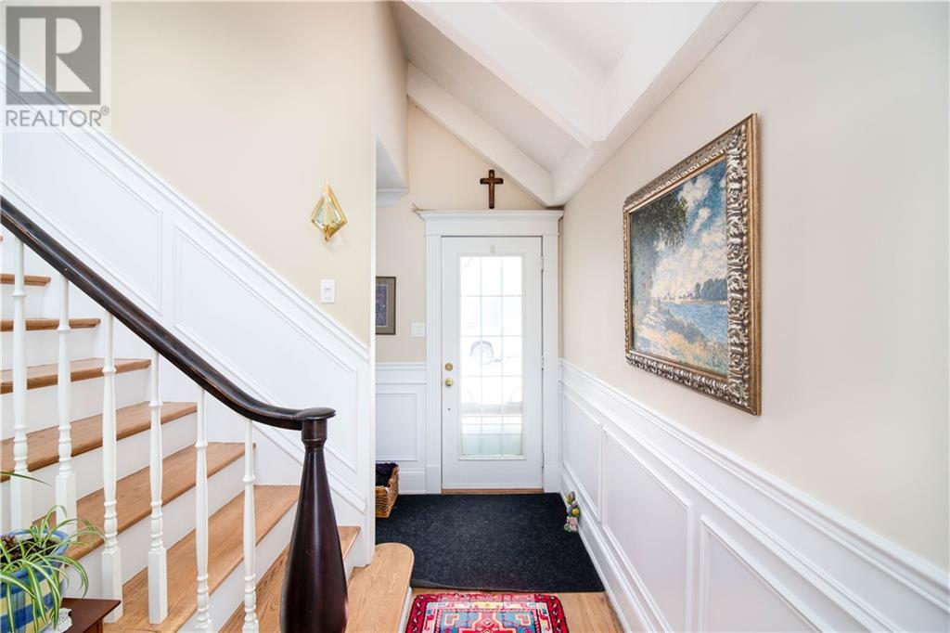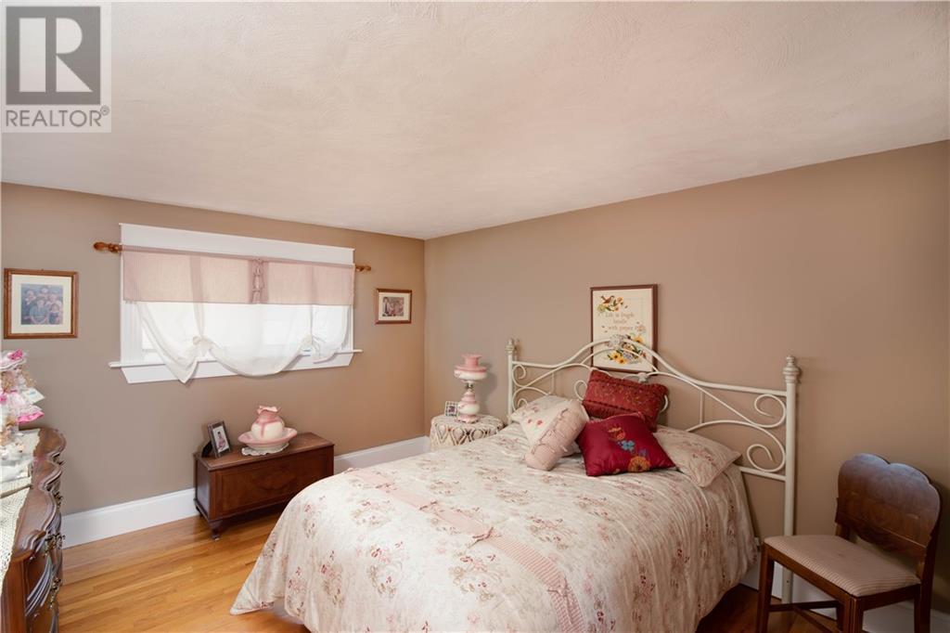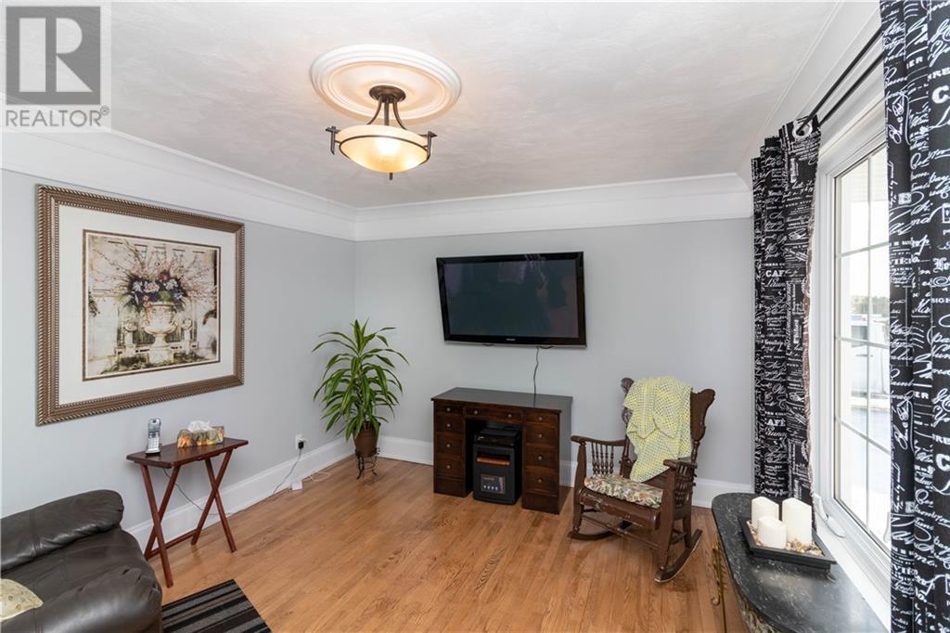2423 Route 515 Sainte-Marie-De-Kent, New Brunswick E4S 2B7
$639,000
Nestled in the heart of Sainte-Marie-de-Kent, this custom built riverfront property offers a serene escape from the hustle and bustle of city life. The property boasts 2.35 acres of lush greenery and 153 feet of frontage, making it the perfect retreat for nature lovers and outdoor enthusiasts alike. This one and a half story home sits atop a gentle slope, offering stunning views of the Bouctouche river and surrounding landscape. The home's 3 plus 1 non-conforming bedroom and 3 bathrooms provide ample space for large families or groups of friends, not to mention a brand-new custom shower. Inside, the home is designed with comfort and style in mind. The spacious living area features a high end wood furnace with skylights bringing in the rays of the sun, while the fully-equipped custom kitchen boasts of everything you can imagine including quartz counter tops, ample space for storage and a perfect view of the river. Take your meals at the cozy dining room to watch people fish and kayak, or dine al fresco on the patio were it is the perfect location to host a BBQ. This house is not one to miss out. (id:55272)
Property Details
| MLS® Number | M150455 |
| Property Type | Single Family |
| AmenitiesNearBy | Marina, Shopping |
| Structure | Shed |
| WaterFrontType | Waterfront |
Building
| BathroomTotal | 3 |
| BedroomsAboveGround | 3 |
| BedroomsTotal | 3 |
| BasementDevelopment | Finished |
| BasementType | Full (finished) |
| CoolingType | Heat Pump |
| ExteriorFinish | Brick, Vinyl |
| FireProtection | Smoke Detectors |
| FlooringType | Porcelain Tile, Hardwood |
| FoundationType | Concrete |
| HalfBathTotal | 2 |
| HeatingFuel | Electric, Pellet |
| HeatingType | Forced Air, Heat Pump, Stove |
| SizeInterior | 1559 Sqft |
| TotalFinishedArea | 2586 Sqft |
| Type | House |
| UtilityWater | Well |
Parking
| Attached Garage | |
| Garage |
Land
| AccessType | Year-round Access, Water Access |
| Acreage | Yes |
| LandAmenities | Marina, Shopping |
| LandscapeFeatures | Landscaped |
| Sewer | Septic System |
| SizeIrregular | 2.35 |
| SizeTotal | 2.35 Ac |
| SizeTotalText | 2.35 Ac |
Rooms
| Level | Type | Length | Width | Dimensions |
|---|---|---|---|---|
| Second Level | 5pc Bathroom | 9'0'' x 18'2'' | ||
| Second Level | Bedroom | 15'5'' x 12'4'' | ||
| Second Level | Bedroom | 12'4'' x 10'10'' | ||
| Second Level | Bedroom | 12'5'' x 10'7'' | ||
| Basement | Utility Room | 5'4'' x 7'1'' | ||
| Basement | 2pc Bathroom | 6'1'' x 4'6'' | ||
| Basement | Bedroom | 13'8'' x 15'8'' | ||
| Basement | Living Room | 26'5'' x 28'4'' | ||
| Main Level | 2pc Bathroom | 11'5'' x 5'0'' | ||
| Main Level | Office | 13'8'' x 11'1'' | ||
| Main Level | Living Room | 20'1'' x 13'11'' | ||
| Main Level | Kitchen | 30'2'' x 15'6'' |
https://www.realtor.ca/real-estate/25360508/2423-route-515-sainte-marie-de-kent
Interested?
Contact us for more information
Joshua Bell
Salesperson
640 Mountain Road
Moncton, New Brunswick E1C 2C3







