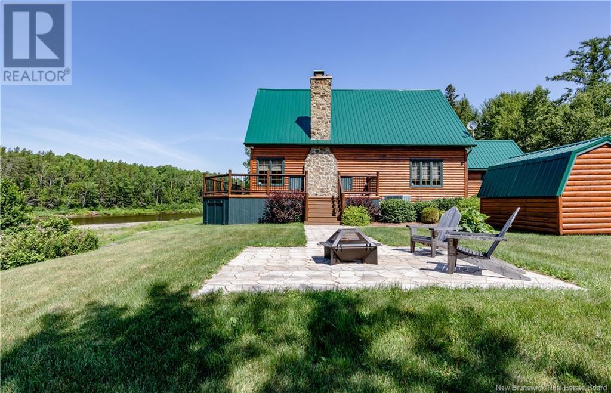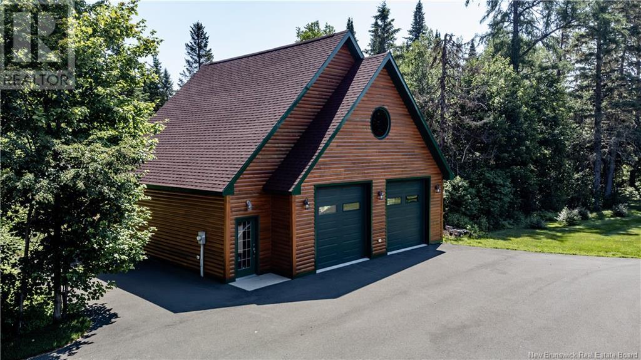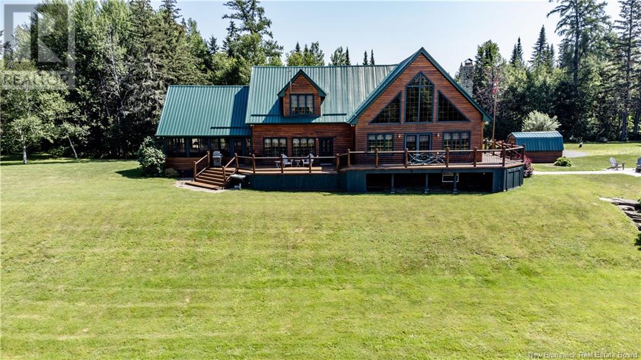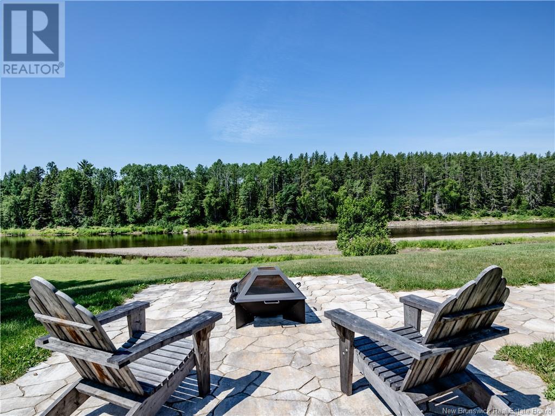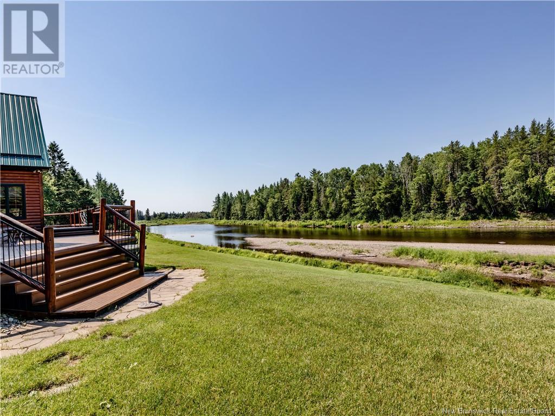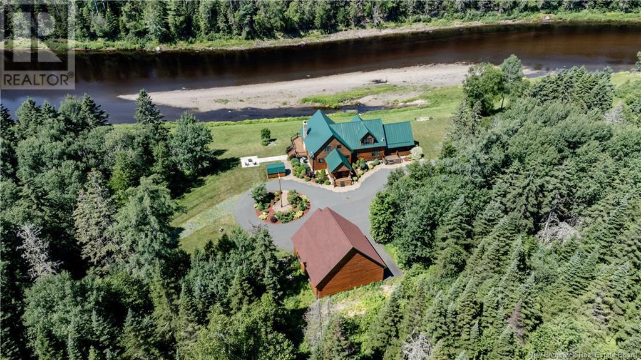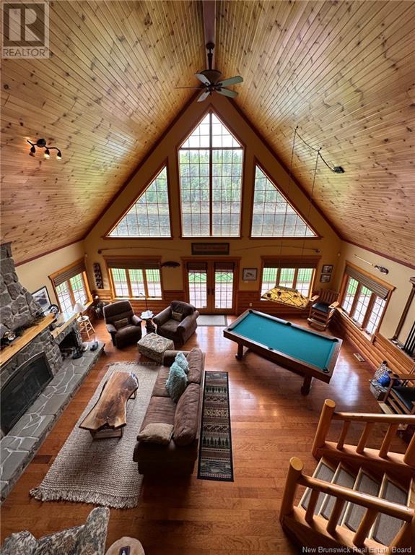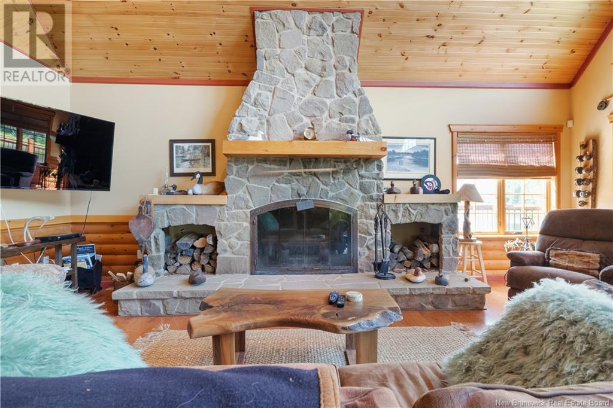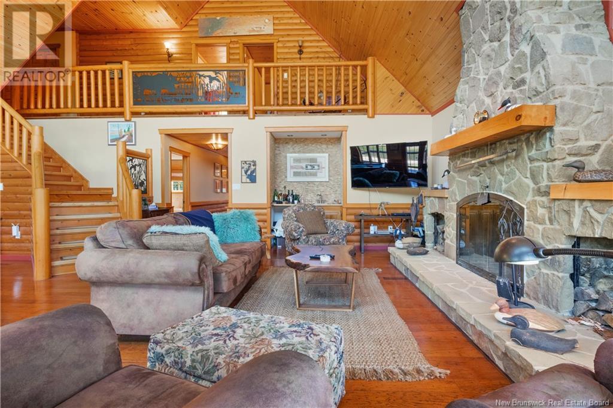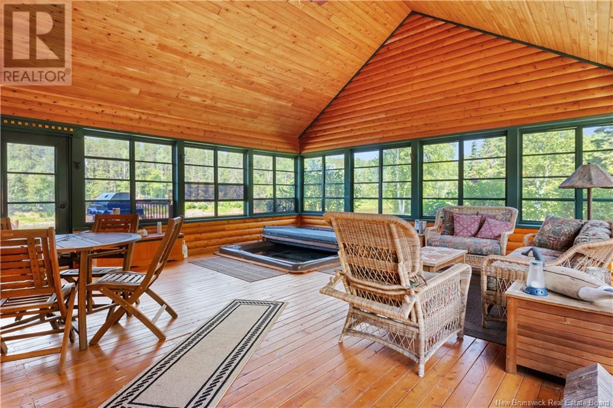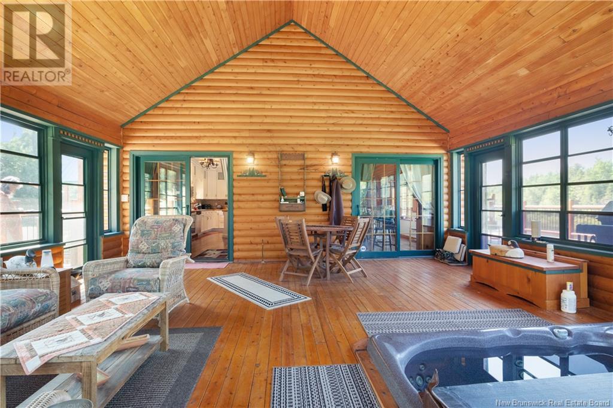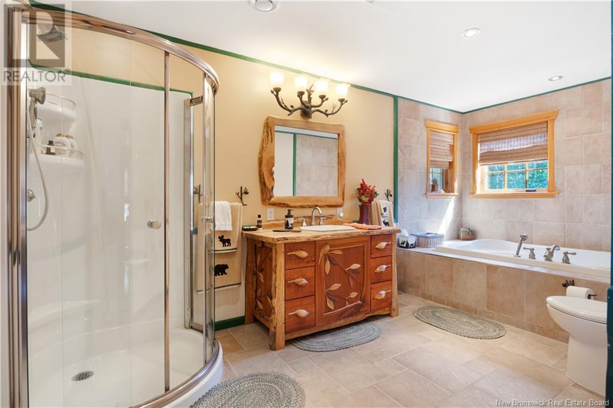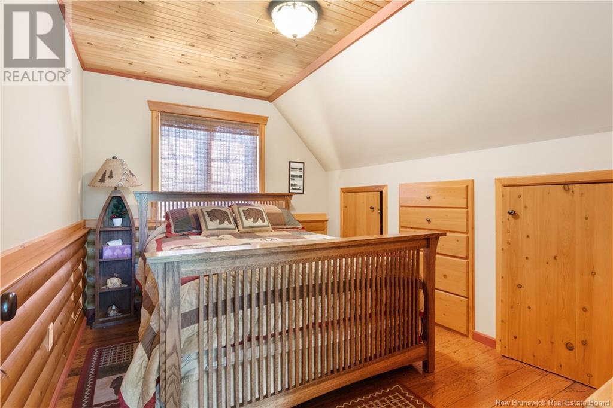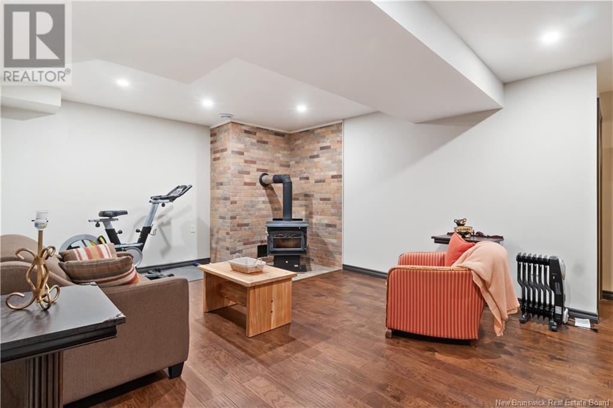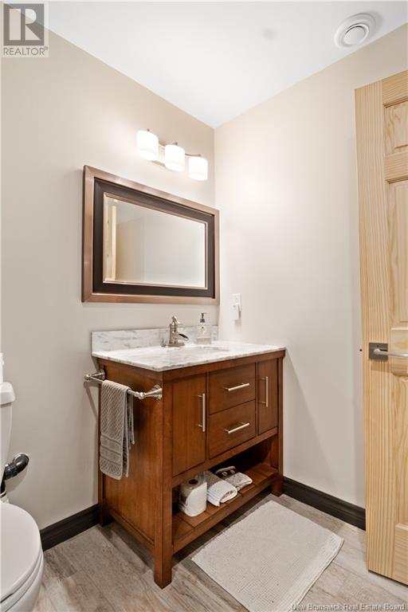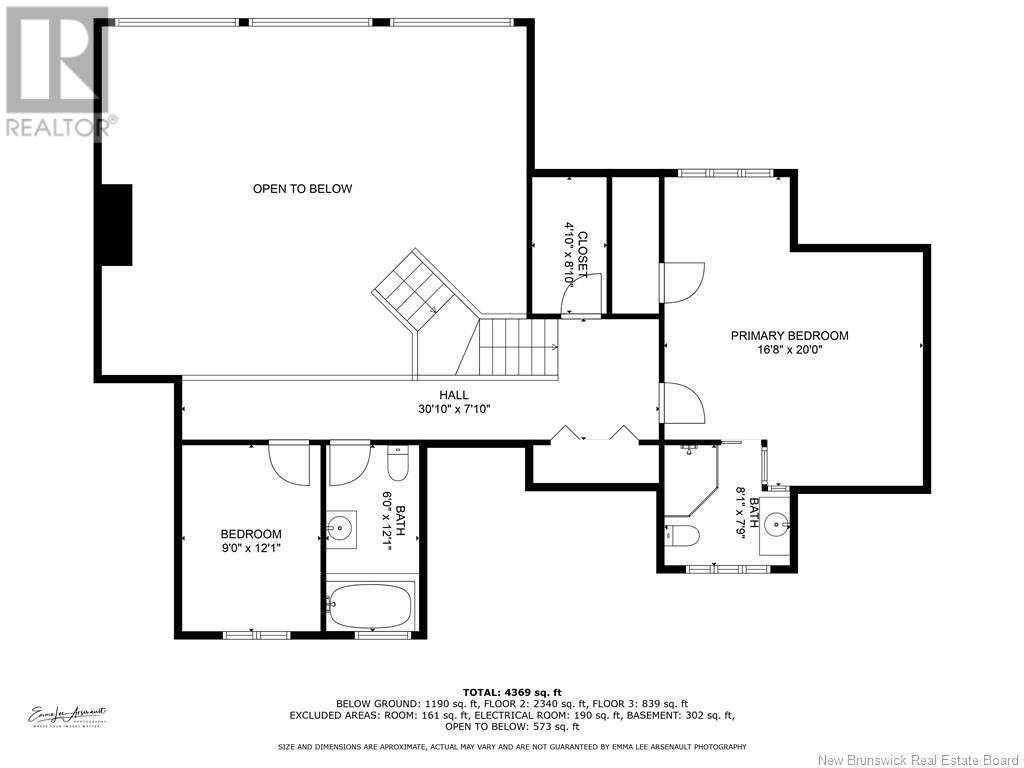1931 Northwest Road Sevogle, New Brunswick E9E 1M8
$1,350,000
THIS property IS without a doubt an idyllic and peaceful COUNTRY LIVING AT IT'S BEST: THIS LODGE-STYLE FOUR SEASON HOME IS LOCATED approximately 22 minutes from the Greater Miramichi area. Situated ON THE NORTHWEST ARM OF THE FAMOUS MIRAMICHI RIVER you HAVE CLOSE TO 4 ACRES OF private LAND WITH OVER 420 FEET OF FRONTAGE ON THE RIVER which include ""RIPARIAN RIGHTS"". Along with fishing opportunities in your own front yard, the property is an oasis for visiting wildlife. The spa which is LOCATED IN A LARGE FAMILY Sunroom is the perfect end to an adventurous day. THIS HOUSE OFFERS CENTRAL HEAT PUMP FOR YOUR COMFORT, 4 BEDS, 4 BATHS (with designated bathrooms for each room) + one adjoining playroom / sleep area for children. One gas fireplace is located in the kitchen / great room area of the home and one extra large wood fireplace is a main focal point in the living room. An additional WOOD STOVE in the basement adds a special touch of comfort! The water system is a highly sophisticated reverse osmosis system which provides you with the purest water possible! THE MAIN LIVING ROOM OFFERS A VAULTED CEILING and WINDOWS SO YOU CAN APPRECIATE THE GREAT VIEW OF THE RIVER. A LARGE DETACHED GARAGE (36X36) GIVES YOU AMPLE SPACE TO STORE ALL YOUR TOYS. A 24,000 watts PROPANE GENERATOR provides you with the SECURITY AND COMFORT. This is a turn key opportunity where you simply walk in and enjoy your new home. MOST OF THE FURNISHING EXCEPT PRIVATE BELONGINGS WOULD REMAIN WITH THE PROPERTY. (id:55272)
Property Details
| MLS® Number | M160741 |
| Property Type | Single Family |
| AmenitiesNearBy | Shopping |
| EquipmentType | Propane Tank |
| Features | Sloping |
| RentalEquipmentType | Propane Tank |
| WaterFrontType | Waterfront |
Building
| BathroomTotal | 4 |
| BedroomsAboveGround | 4 |
| BedroomsBelowGround | 1 |
| BedroomsTotal | 5 |
| BasementDevelopment | Partially Finished |
| BasementType | Full (partially Finished) |
| ConstructedDate | 2008 |
| CoolingType | Central Air Conditioning, Heat Pump |
| ExteriorFinish | Log, Wood |
| FireProtection | Smoke Detectors, Security System |
| FireplacePresent | Yes |
| FireplaceTotal | 1 |
| FlooringType | Ceramic, Hardwood |
| FoundationType | Concrete |
| HeatingFuel | Propane, Wood |
| HeatingType | Forced Air, Heat Pump, Stove |
| SizeInterior | 3179 Sqft |
| TotalFinishedArea | 4369 Sqft |
| Type | House |
| UtilityWater | Well |
Parking
| Detached Garage | |
| Garage |
Land
| AccessType | Year-round Access |
| Acreage | No |
| LandAmenities | Shopping |
| LandscapeFeatures | Landscaped |
| Sewer | Septic Field |
Rooms
| Level | Type | Length | Width | Dimensions |
|---|---|---|---|---|
| Second Level | 4pc Bathroom | 6'0'' x 12'1'' | ||
| Second Level | Bedroom | 9'0'' x 12'1'' | ||
| Second Level | 3pc Ensuite Bath | 8'1'' x 7'11'' | ||
| Second Level | Bedroom | 16'10'' x 20'0'' | ||
| Basement | Bonus Room | 11'2'' x 14'5'' | ||
| Basement | Bonus Room | 26'4'' x 12'1'' | ||
| Basement | Other | 25'4'' x 12'0'' | ||
| Basement | Family Room | 26'7'' x 15'1'' | ||
| Basement | 3pc Bathroom | 9'4'' x 10'11'' | ||
| Basement | Bedroom | 16'0'' x 10'11'' | ||
| Main Level | Solarium | 21'5'' x 21'8'' | ||
| Main Level | Foyer | 12'0'' x 7'0'' | ||
| Main Level | Dining Room | 12'8'' x 16'2'' | ||
| Main Level | Family Room | 13'7'' x 13'10'' | ||
| Main Level | Bedroom | 13'0'' x 13'6'' | ||
| Main Level | 4pc Bathroom | 8'8'' x 16'4'' | ||
| Main Level | Kitchen | 12'10'' x 16'2'' | ||
| Main Level | Living Room | 28'10'' x 25'1'' |
https://www.realtor.ca/real-estate/27130463/1931-northwest-road-sevogle
Interested?
Contact us for more information
Fern Gagnon
Agent Manager
640 Mountain Road
Moncton, New Brunswick E1C 2C3
Sebastien Gagnon
Associate Manager
640 Mountain Road
Moncton, New Brunswick E1C 2C3



