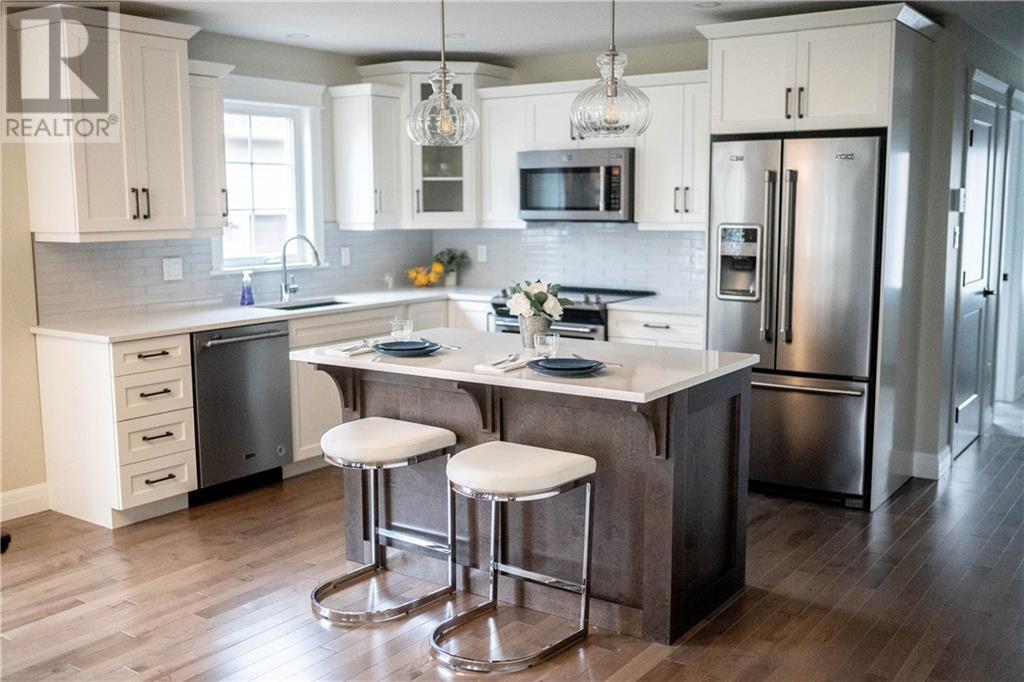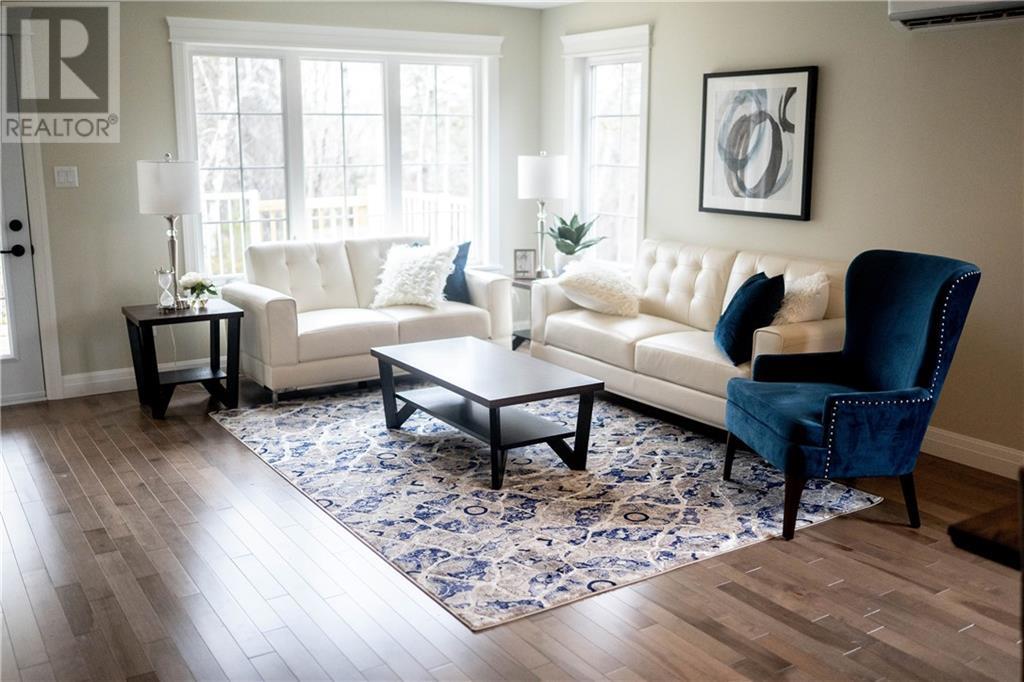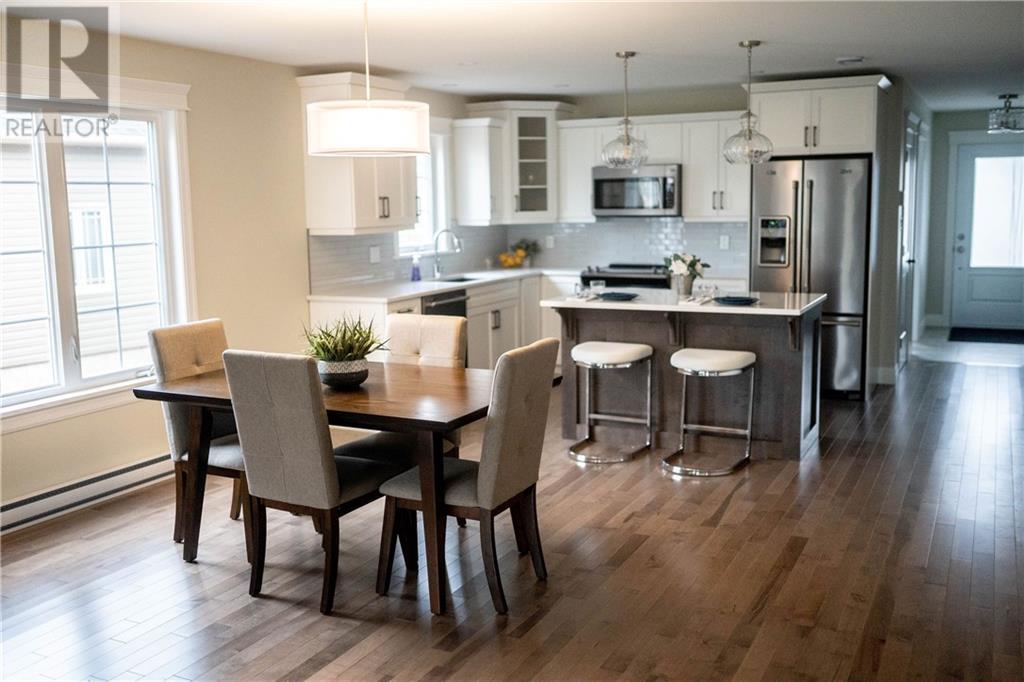97 Rosebank Crescent Riverview, New Brunswick E1B 0R5
$460,000
When Viewing This Property On Realtor.ca Please Click On The Multimedia or Virtual Tour Link For More Property Info.Exclusive community of high-quality, executive semi-detached homes by Atlantic Canada's award-winning custom homebuilder/Master builder. Closest residential development to Downtown Moncton. Energy-efficient units with mini-split heat pumps, tray ceilings with crown molding, and aluminum railings. Landscaped lawn, paved driveway, and attached garage. Includes 10-year New Home Warranty. Open concept kitchen, dining, and living room for entertaining. Spacious primary bedroom with walk-in closet and en-suite bath. 2 additional bedrooms and full bath. Mud room with laundry off the garage. Customizable options available. Options for 2-car garages and fully customized floor plans. Maintenance agreement for lawn cutting and snow removal to keep the community beautiful. (id:55272)
Property Details
| MLS® Number | M152354 |
| Property Type | Single Family |
| AmenitiesNearBy | Shopping |
Building
| BathroomTotal | 2 |
| BedroomsAboveGround | 2 |
| BedroomsTotal | 2 |
| ArchitecturalStyle | Bungalow |
| ConstructedDate | 2023 |
| CoolingType | Air Conditioned, Heat Pump |
| ExteriorFinish | Vinyl |
| FlooringType | Porcelain Tile, Hardwood |
| FoundationType | Concrete |
| HeatingFuel | Electric |
| HeatingType | Baseboard Heaters, Heat Pump |
| StoriesTotal | 1 |
| SizeInterior | 1450 Sqft |
| TotalFinishedArea | 1450 Sqft |
| Type | House |
| UtilityWater | Municipal Water |
Parking
| Attached Garage | |
| Garage |
Land
| AccessType | Year-round Access |
| Acreage | No |
| LandAmenities | Shopping |
| LandscapeFeatures | Landscaped |
| Sewer | Municipal Sewage System |
| SizeIrregular | 521 |
| SizeTotal | 521 M2 |
| SizeTotalText | 521 M2 |
Rooms
| Level | Type | Length | Width | Dimensions |
|---|---|---|---|---|
| Main Level | Other | X | ||
| Main Level | 3pc Ensuite Bath | X | ||
| Main Level | Bedroom | X | ||
| Main Level | Living Room | X | ||
| Main Level | Dining Room | X | ||
| Main Level | 4pc Bathroom | X | ||
| Main Level | Mud Room | X | ||
| Main Level | Bedroom | X | ||
| Main Level | Kitchen | X |
https://www.realtor.ca/real-estate/25532169/97-rosebank-crescent-riverview
Interested?
Contact us for more information
Jonathan David
Agent Manager
607 St. George Street, Unit B02
Moncton, New Brunswick E1E 2C2







