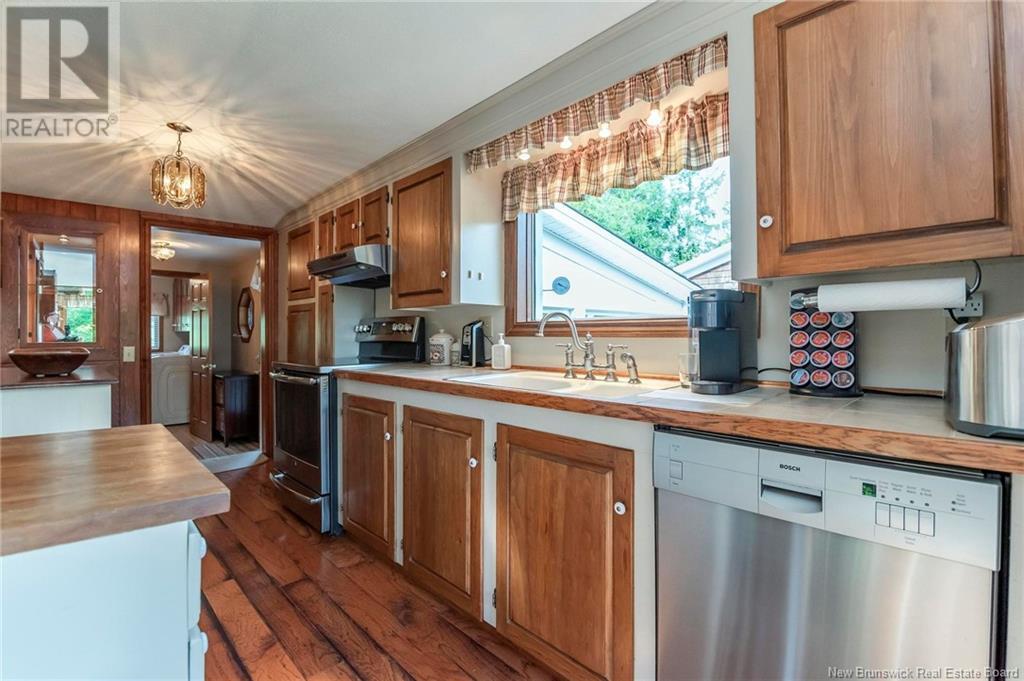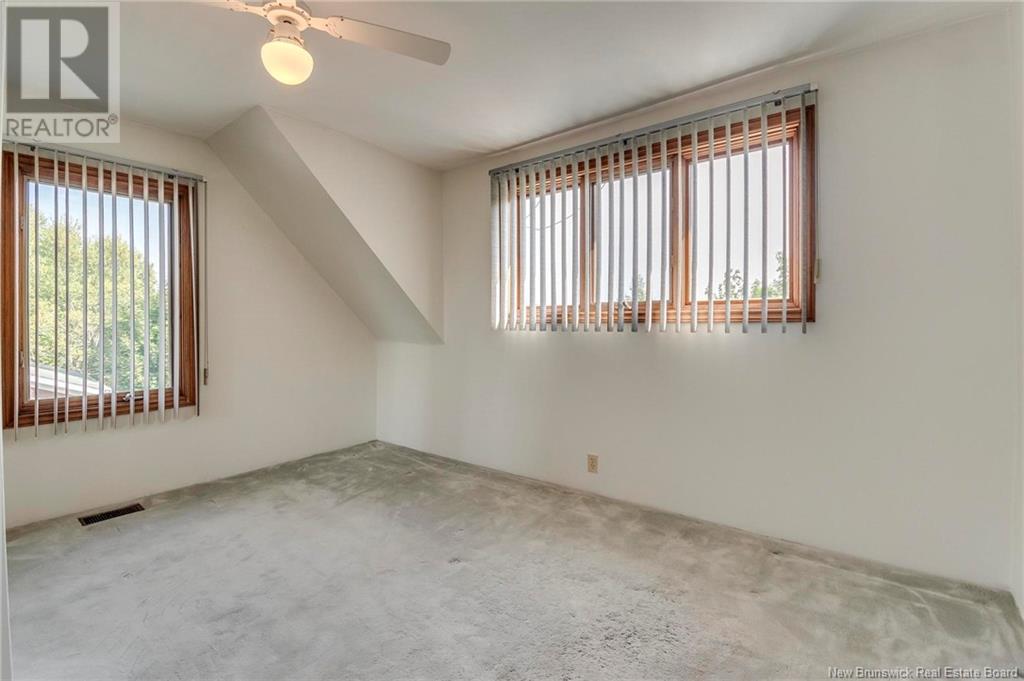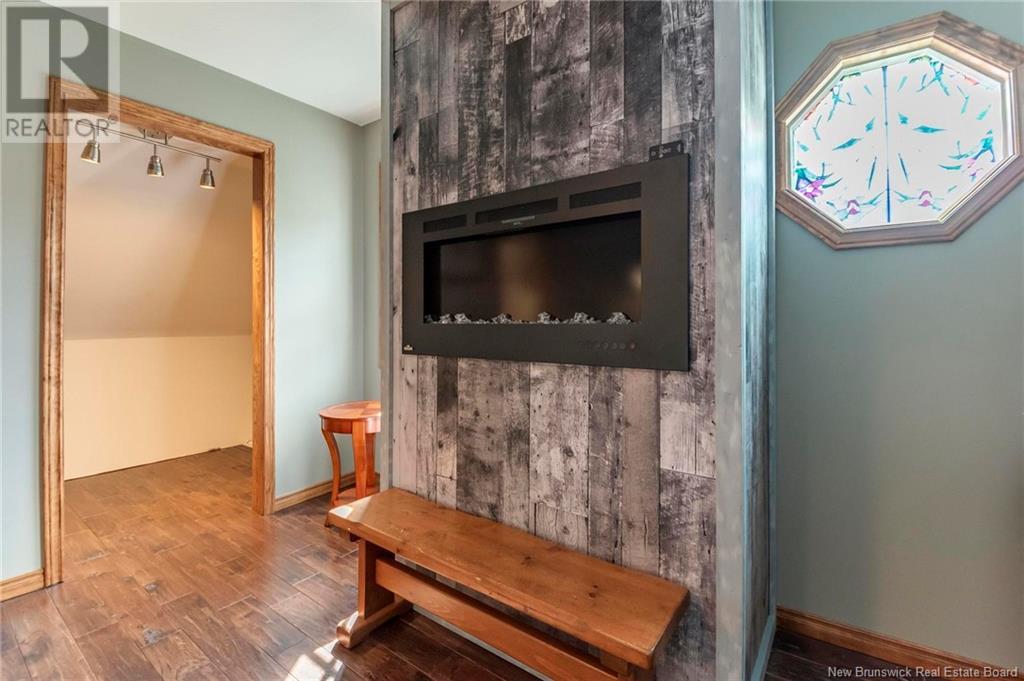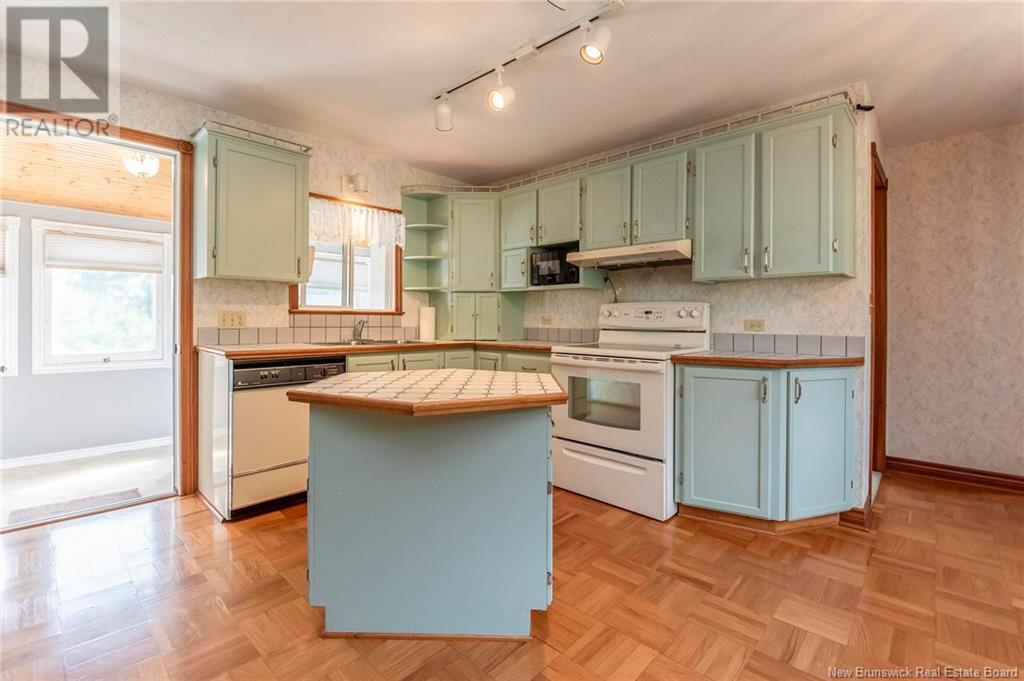268 Woolastook Drive Grand Bay-Westfield, New Brunswick E5K 1S8
$425,000
Welcome to 268 Woolastook Dr in the heart of beautiful Grand Bay-Westfield. This 2-storey family home, complete with an in-law suite or rental unit, sits on .89 acres and has plenty to offer. The 2-storey owner's unit features a main floor with a good sized living room/family room with a wood stove , kitchen with all appliances ,an absolutely outstanding dining room with plenty of natural light and 4 good sized skylights. A 1/2 bath and laundry complete this part of the main floor. The top floor has a full bath and 3 bedrooms. Master bedroom has a lovely electric fireplace. This side also features a large walk out basement for storage etc. and a 3 season screened in porch. The in law / rental unit ( now vacant ) has a large living room, den with a pellet stove , 1 bedroom , full bath, good sized eat-in kitchen with all appliances , laundry with a man door to a small deck and a full separate basement walkout. This rental unit is completely separate from the main unit. The mature beautifully landscaped grounds are very private. There is also an oversized storage building with a main door and a roll up door for your tractor etc. The home has 2 meters and separate heating systems so the rental/in law suite could pay their own expenses. Located in beautiful Grand Bay-Westfield just 15 min to Saint John; country living at its best. Book your private showing today - this home has so much to offer! (id:55272)
Property Details
| MLS® Number | NB104526 |
| Property Type | Single Family |
| EquipmentType | Heat Pump, Propane Tank |
| Features | Treed |
| RentalEquipmentType | Heat Pump, Propane Tank |
Building
| BathroomTotal | 3 |
| BedroomsAboveGround | 4 |
| BedroomsTotal | 4 |
| ArchitecturalStyle | 2 Level |
| CoolingType | Heat Pump |
| ExteriorFinish | Cedar Shingles, Wood |
| FlooringType | Carpeted, Ceramic, Hardwood, Wood |
| FoundationType | Concrete |
| HalfBathTotal | 1 |
| HeatingFuel | Propane, Pellet, Wood |
| HeatingType | Forced Air, Heat Pump, Stove |
| SizeInterior | 2741 Sqft |
| TotalFinishedArea | 2741 Sqft |
| Type | House |
| UtilityWater | Drilled Well, Well |
Land
| Acreage | No |
| LandscapeFeatures | Landscaped |
| Sewer | Municipal Sewage System |
| SizeIrregular | 0.89 |
| SizeTotal | 0.89 Ac |
| SizeTotalText | 0.89 Ac |
Rooms
| Level | Type | Length | Width | Dimensions |
|---|---|---|---|---|
| Second Level | Bedroom | 12'11'' x 10'2'' | ||
| Second Level | Bedroom | 13' x 10'7'' | ||
| Second Level | 3pc Bathroom | X | ||
| Second Level | Primary Bedroom | 16'2'' x 14'4'' | ||
| Main Level | Bedroom | 13'3'' x 11'11'' | ||
| Main Level | Laundry Room | 13'7'' x 5'8'' | ||
| Main Level | Kitchen | 18' x 15'4'' | ||
| Main Level | Office | 16'1'' x 6'8'' | ||
| Main Level | 3pc Bathroom | X | ||
| Main Level | Living Room | 17'2'' x 14'4'' | ||
| Main Level | 2pc Bathroom | X | ||
| Main Level | Mud Room | 8'10'' x 6'7'' | ||
| Main Level | Kitchen | 13'9'' x 10'9'' | ||
| Main Level | Dining Room | 13'9'' x 10'9'' | ||
| Main Level | Living Room | 17'2'' x 14'4'' | ||
| Main Level | Foyer | 8'2'' x 5'11'' |
https://www.realtor.ca/real-estate/27342182/268-woolastook-drive-grand-bay-westfield
Interested?
Contact us for more information
John Mcaloney
Salesperson
71 Paradise Row
Saint John, New Brunswick E2K 3H6





















































