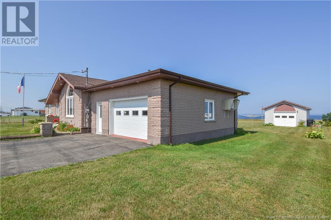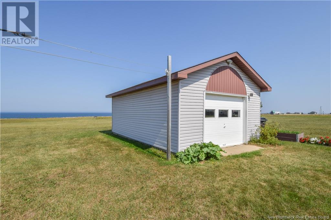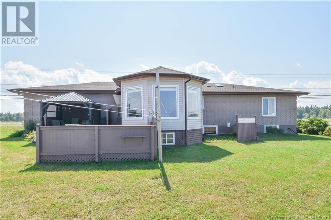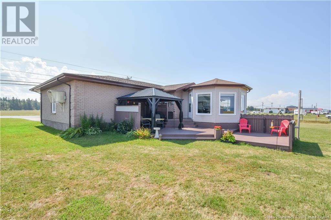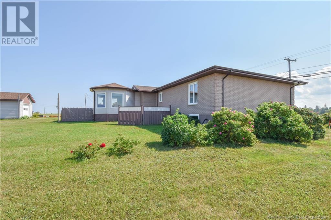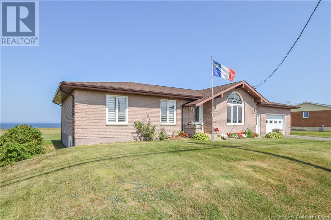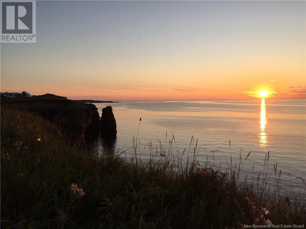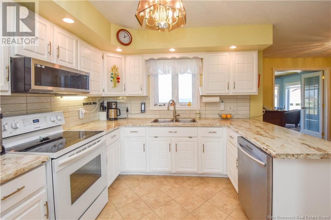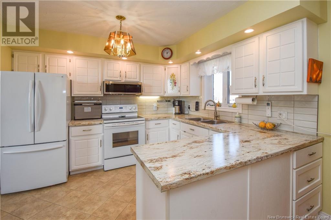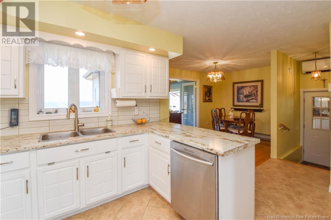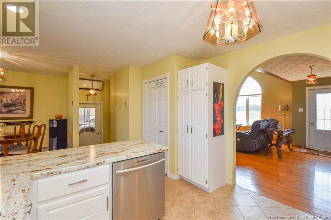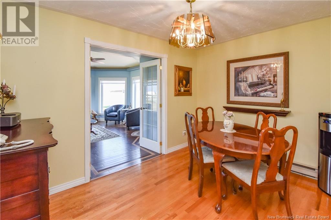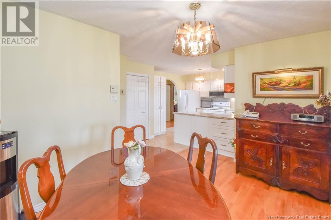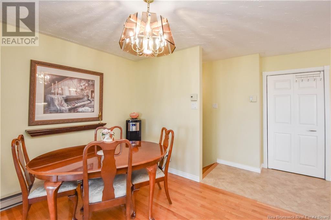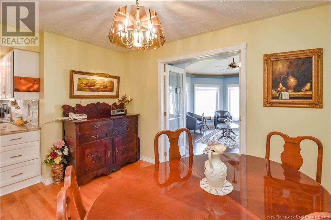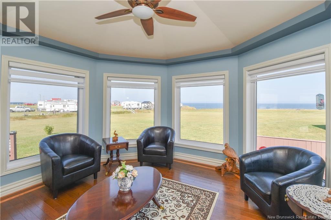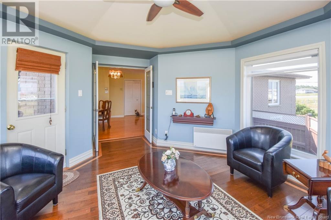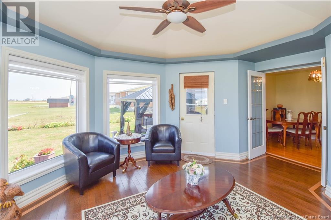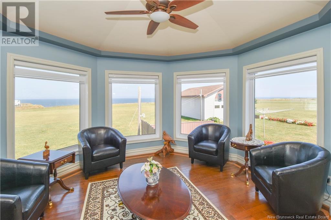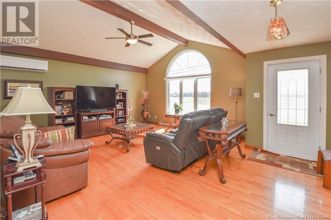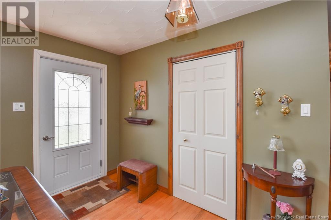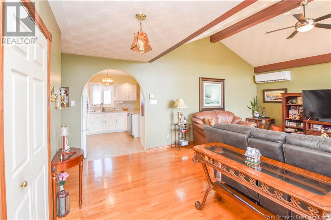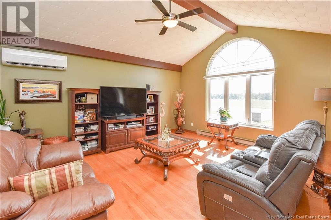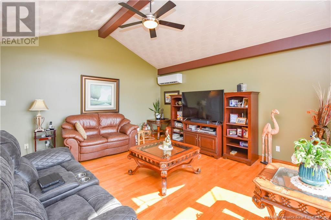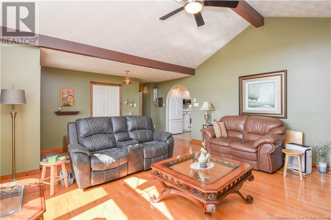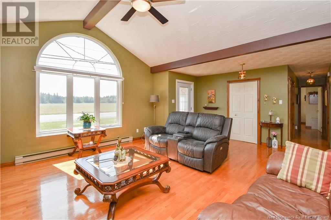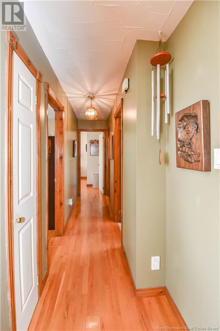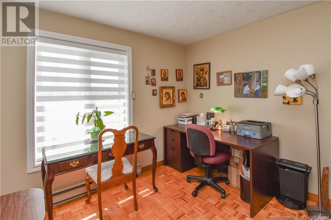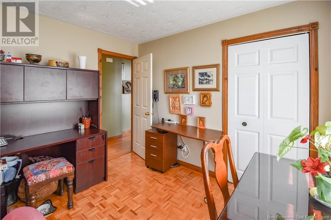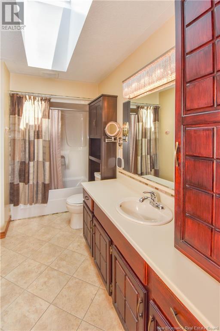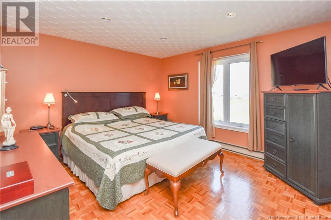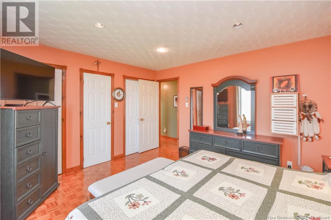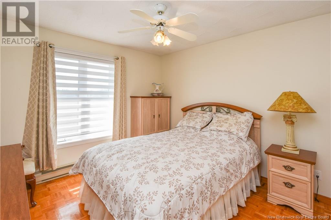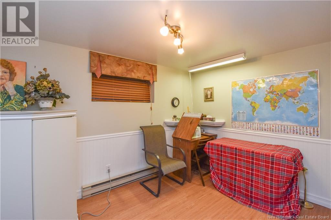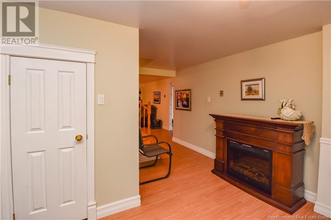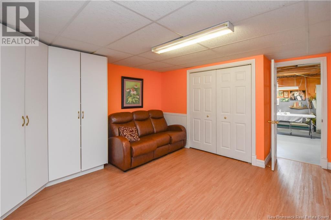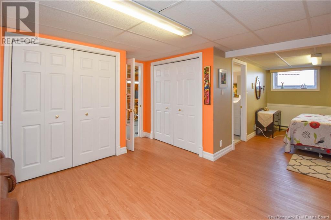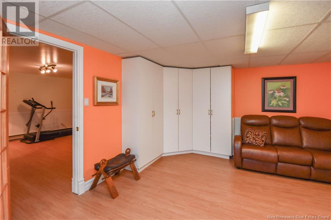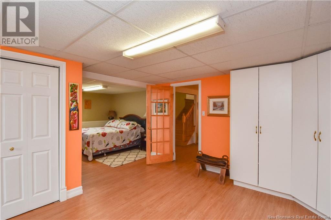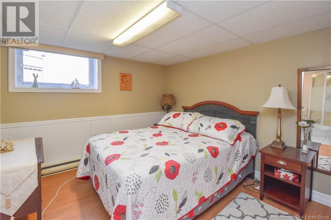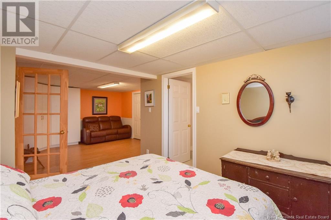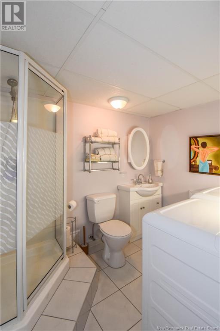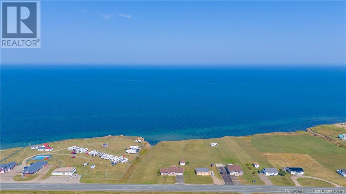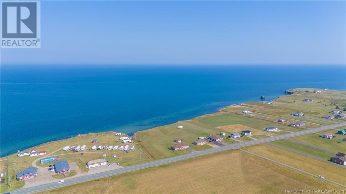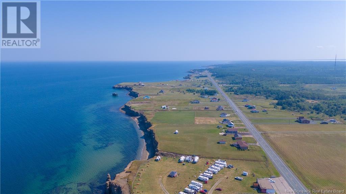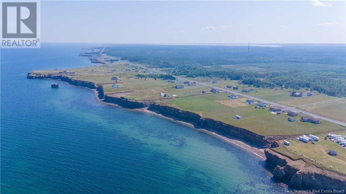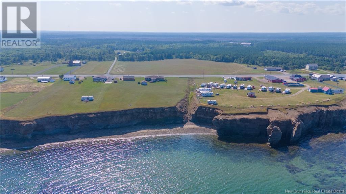496 Acadie Street Grande-Anse, New Brunswick E8N 1E4
$339,000
Discover this charming bungalow located in the village of Grande-Anse in New Brunswick, on a spacious 2.58 acre beachfront plot. This property offers everything you dream of for a peaceful life. Inside, enjoy a spacious kitchen, a friendly dining room, a comfortable living room, three bedrooms, a full bathroom and a magnificent solarium to admire the spectacular views all year round. The converted basement adds even more potential, with an additional bedroom, second living room, second full bathroom, work space and workshop for your creative projects. Outside, a 26x23 attached garage is perfect for your vehicle and equipment, while a 16x24 detached garage offers additional space to store a boat, bicycles or as a workshop. Dont miss this unique opportunity to own a corner of paradise by the sea, on a vast 2.58 acre lot! (id:55272)
Property Details
| MLS® Number | NB104792 |
| Property Type | Single Family |
| EquipmentType | Water Heater |
| RentalEquipmentType | Water Heater |
| Structure | Shed |
Building
| BathroomTotal | 2 |
| BedroomsAboveGround | 3 |
| BedroomsBelowGround | 1 |
| BedroomsTotal | 4 |
| ArchitecturalStyle | Bungalow |
| ConstructedDate | 1988 |
| CoolingType | Heat Pump |
| ExteriorFinish | Brick, Vinyl |
| HeatingFuel | Electric |
| HeatingType | Heat Pump |
| StoriesTotal | 1 |
| SizeInterior | 1165 Sqft |
| TotalFinishedArea | 2499 Sqft |
| Type | House |
| UtilityWater | Well |
Parking
| Attached Garage |
Land
| AccessType | Year-round Access |
| Acreage | Yes |
| Sewer | Septic System |
| SizeIrregular | 2.58 |
| SizeTotal | 2.58 Ac |
| SizeTotalText | 2.58 Ac |
Rooms
| Level | Type | Length | Width | Dimensions |
|---|---|---|---|---|
| Basement | Storage | 26'2'' x 13'10'' | ||
| Basement | Bedroom | 25'3'' x 15'0'' | ||
| Basement | Sitting Room | 16'5'' x 14'8'' | ||
| Basement | Office | 12'2'' x 12'2'' | ||
| Main Level | Bath (# Pieces 1-6) | 11'7'' x 7'6'' | ||
| Main Level | Bedroom | 13'11'' x 11'11'' | ||
| Main Level | Bedroom | 13'9'' x 10'5'' | ||
| Main Level | Bedroom | 10'3'' x 10'4'' | ||
| Main Level | Living Room | 16'1'' x 15'1'' | ||
| Main Level | Sunroom | 13'0'' x 13'0'' | ||
| Main Level | Dining Room | 12'3'' x 8'6'' | ||
| Main Level | Kitchen | 10'5'' x 10'8'' |
https://www.realtor.ca/real-estate/27341724/496-acadie-street-grande-anse
Interested?
Contact us for more information
Janelle Comeau
Salesperson
1370 Johnson Ave
Bathurst, New Brunswick E2A 3T7




