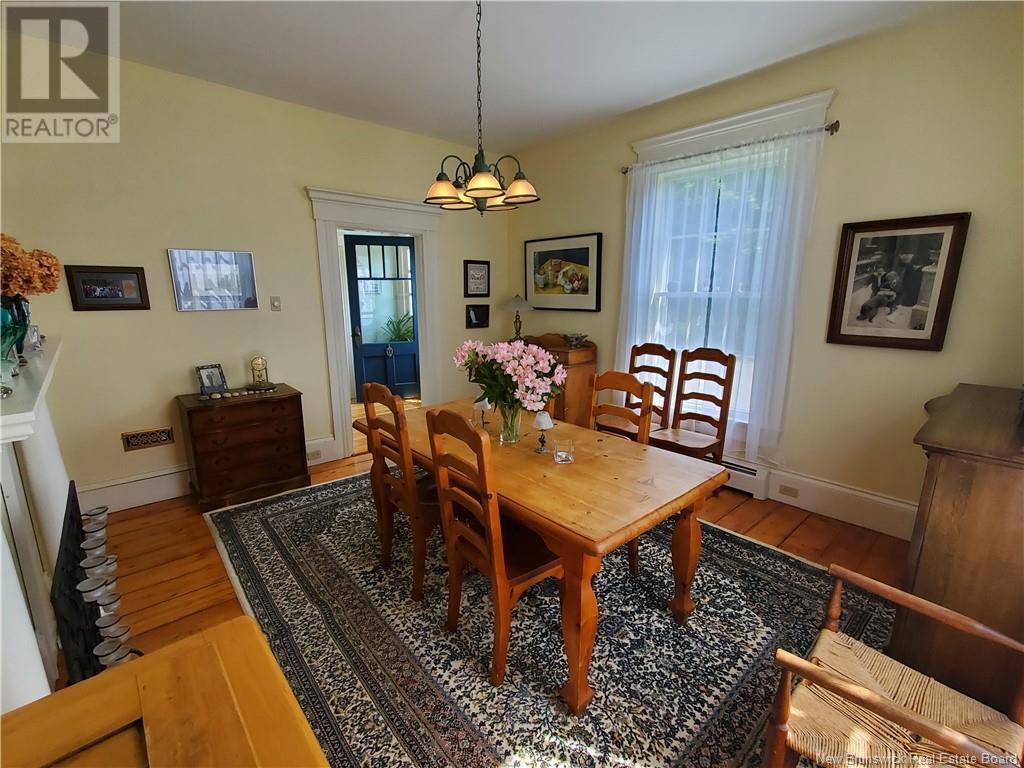76 Princess Royal Street Saint Andrews, New Brunswick E5B 2A6
$695,000
Located within walking distance to everything Saint Andrews has to offer the sea, shops, restaurants and museums, this immaculate, charming c1860s two storey home has been sensitively updated while maintaining all it original features. It sits on a spacious, landscaped lot and its large rear deck is made private both by the house itself and mature cedar trees. This stylish home, according to historian John Leroux was , Originally owned by the Britt family, the handsome house with its prominent steep roof and central cross-gable is a good example of Maritime vernacular equally inspired by the Gothic Revival and the Classical Revival (the large eave returns, wide corner boards and frieze band, classical moulding and rectilinear entry). The design is the typical four over four room layout with the fourth bedroom upstairs being transformed into an ensuite to the Master bedroom and a large main bath and laundry. Downstairs there are four large rooms; kitchen, dining, living and family rooms. A spacious addition off the kitchen and accessible from the rear deck is a convenient space for a home office or kitchen entertaining. This great historic house retains its wide pine floors and original fireplace mantles, yet enjoys upgrades such as a new roof and deck and newer full concrete basement (dry). This property is immaculate and must be seen! (id:55272)
Property Details
| MLS® Number | NB104785 |
| Property Type | Single Family |
| EquipmentType | Propane Tank |
| Features | Level Lot, Balcony/deck/patio |
| RentalEquipmentType | Propane Tank |
Building
| BathroomTotal | 3 |
| BedroomsAboveGround | 3 |
| BedroomsTotal | 3 |
| BasementType | Full |
| ConstructedDate | 1860 |
| ExteriorFinish | Cedar Shingles, Wood Shingles, Wood |
| FlooringType | Ceramic, Laminate, Wood |
| FoundationType | Concrete |
| HalfBathTotal | 1 |
| HeatingFuel | Electric |
| HeatingType | Baseboard Heaters, Hot Water |
| SizeInterior | 2043 Sqft |
| TotalFinishedArea | 2043 Sqft |
| Type | House |
| UtilityWater | Municipal Water |
Land
| AccessType | Year-round Access |
| Acreage | No |
| LandscapeFeatures | Landscaped |
| Sewer | Municipal Sewage System |
| SizeIrregular | 6640 |
| SizeTotal | 6640 Sqft |
| SizeTotalText | 6640 Sqft |
Rooms
| Level | Type | Length | Width | Dimensions |
|---|---|---|---|---|
| Second Level | 3pc Ensuite Bath | 12'3'' x 8'7'' | ||
| Second Level | Primary Bedroom | 14'2'' x 11'10'' | ||
| Second Level | Bedroom | 13'11'' x 11'8'' | ||
| Second Level | Bedroom | 13'11'' x 10'1'' | ||
| Second Level | 4pc Bathroom | 12'0'' x 7'8'' | ||
| Main Level | 2pc Bathroom | 6'9'' x 4'4'' | ||
| Main Level | Mud Room | 17'3'' x 9'3'' | ||
| Main Level | Kitchen | 14'4'' x 15'2'' | ||
| Main Level | Family Room | 13'10'' x 12'3'' | ||
| Main Level | Living Room | 13'10'' x 12'6'' | ||
| Main Level | Dining Room | 13'9'' x 12'7'' |
https://www.realtor.ca/real-estate/27341730/76-princess-royal-street-saint-andrews
Interested?
Contact us for more information
Mark Gauley
Salesperson
136 Water Street
St. Andrews, New Brunswick E5B 1A8








































