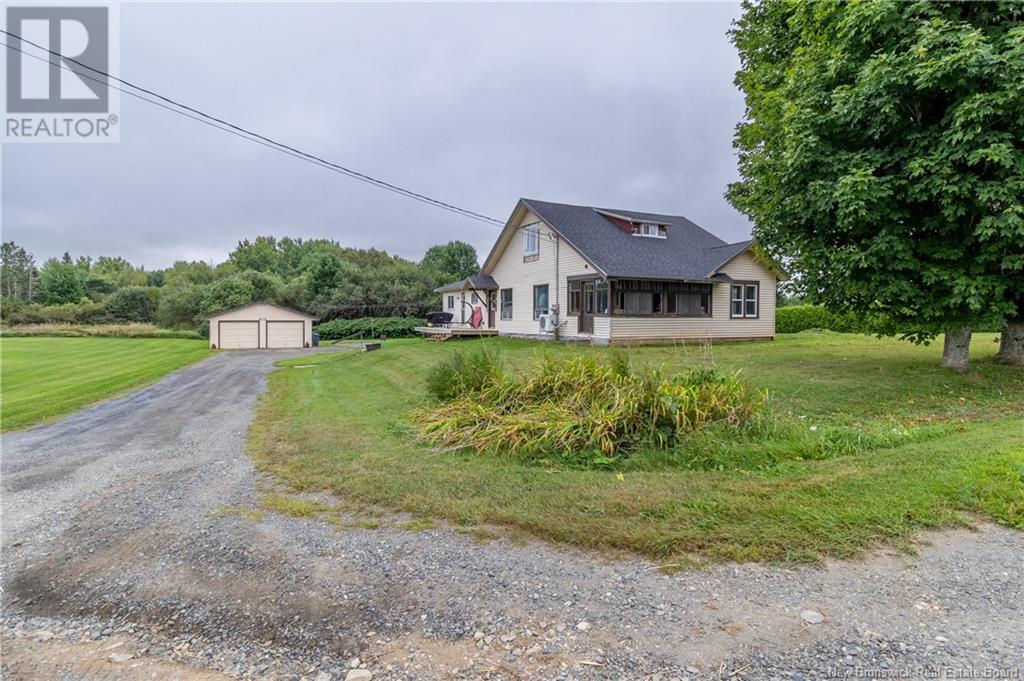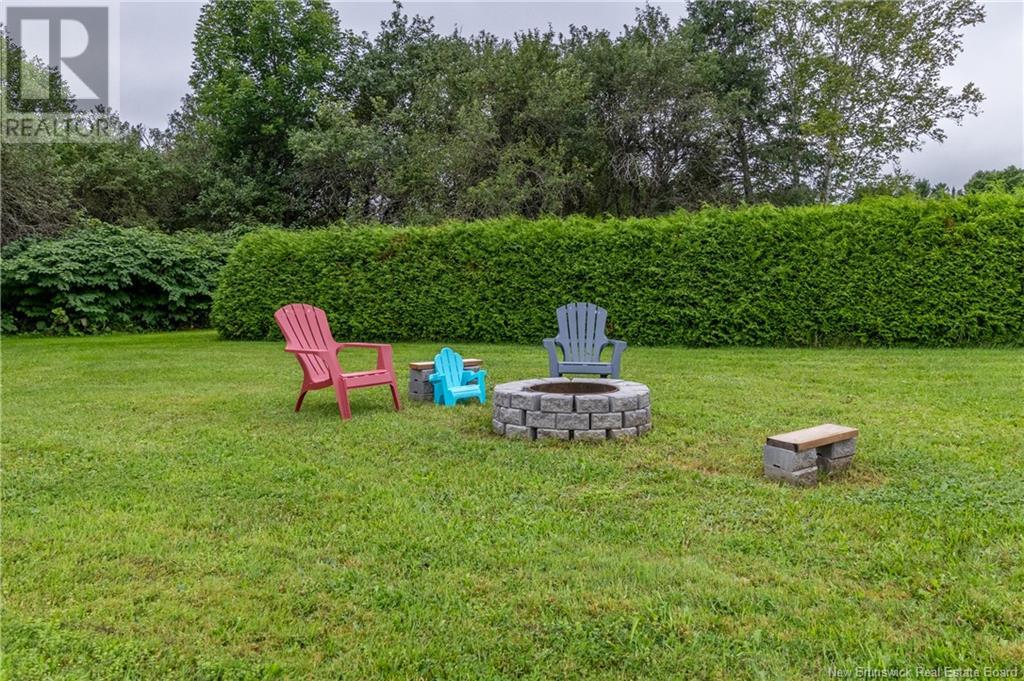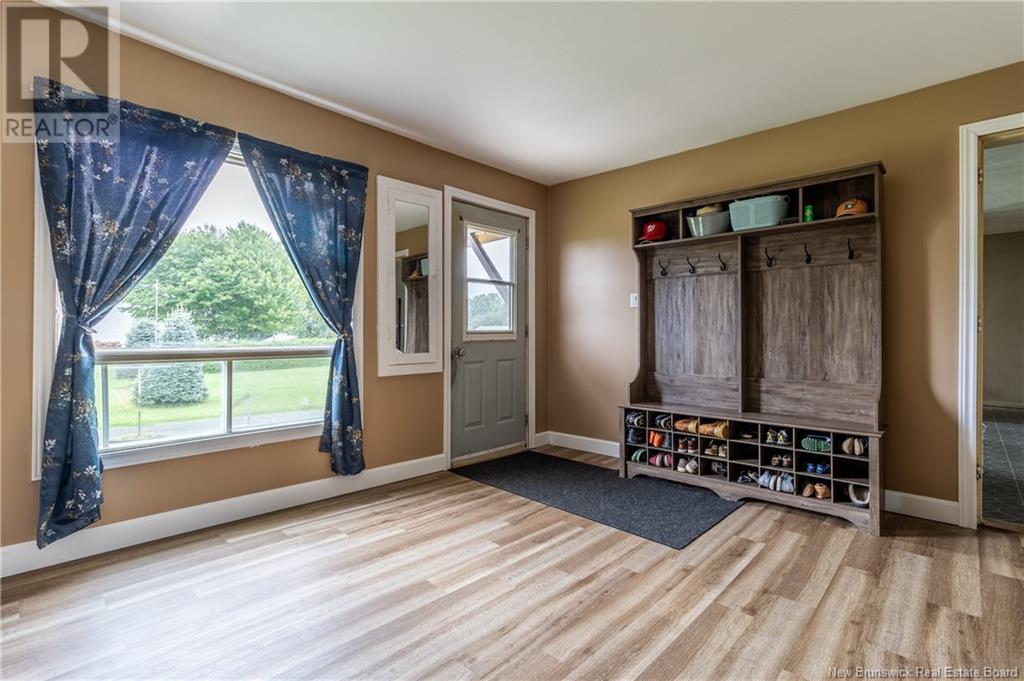693 555 Route Richmond Corner, New Brunswick E7M 5B4
$249,900
Nestled on nearly 2 acres, this home offers plenty of outdoor space for kids to play, gardening, and family gatherings. Located just 5 minutes from the charming town of Woodstock & the TCH, this home offers the best of both worlds: serene rural living with quick access to shops, schools, and other amenities. This 3 bed 2 bath home offers a fully renovated primary bedroom with a walk in closet, and an ensuite that has been designed with stylish fixtures and finishes. New roof shingles installed in 2022, some new windows, as well as new wiring and upgraded 200 amp panel. The double car garage was insulated in 2023, making it an ideal space for parking, storage, or a workshop. Dont miss out on the opportunity to embrace country living with all the conveniences of town nearby. Schedule your viewing today! (id:55272)
Open House
This property has open houses!
11:00 am
Ends at:1:00 pm
Property Details
| MLS® Number | NB104556 |
| Property Type | Single Family |
| Features | Balcony/deck/patio |
Building
| BathroomTotal | 2 |
| BedroomsAboveGround | 3 |
| BedroomsTotal | 3 |
| ConstructedDate | 1940 |
| CoolingType | Heat Pump |
| ExteriorFinish | Vinyl |
| FlooringType | Laminate |
| FoundationType | Concrete, Stone |
| HeatingFuel | Electric |
| HeatingType | Baseboard Heaters, Heat Pump |
| SizeInterior | 913 Sqft |
| TotalFinishedArea | 1451 Sqft |
| Type | House |
| UtilityWater | Drilled Well, Well |
Parking
| Detached Garage | |
| Garage |
Land
| Acreage | Yes |
| SizeIrregular | 7546 |
| SizeTotal | 7546 M2 |
| SizeTotalText | 7546 M2 |
Rooms
| Level | Type | Length | Width | Dimensions |
|---|---|---|---|---|
| Second Level | Other | 7'2'' x 4'3'' | ||
| Second Level | Primary Bedroom | 17'7'' x 15'8'' | ||
| Main Level | Sunroom | 9'3'' x 15'10'' | ||
| Main Level | Living Room | 12'10'' x 15'9'' | ||
| Main Level | Bedroom | 12' x 10'3'' | ||
| Main Level | Bedroom | 9'7'' x 8' | ||
| Main Level | Laundry Room | 15'8'' x 12'9'' | ||
| Main Level | Kitchen/dining Room | 19'10'' x 10'2'' | ||
| Main Level | Foyer | 13'1'' x 11'5'' | ||
| Main Level | 3pc Bathroom | 11'4'' x 4'10'' |
https://www.realtor.ca/real-estate/27319869/693-555-route-richmond-corner
Interested?
Contact us for more information
Katie Wallace
Salesperson
90 Woodside Lane, Unit 101
Fredericton, New Brunswick E3C 2R9











































