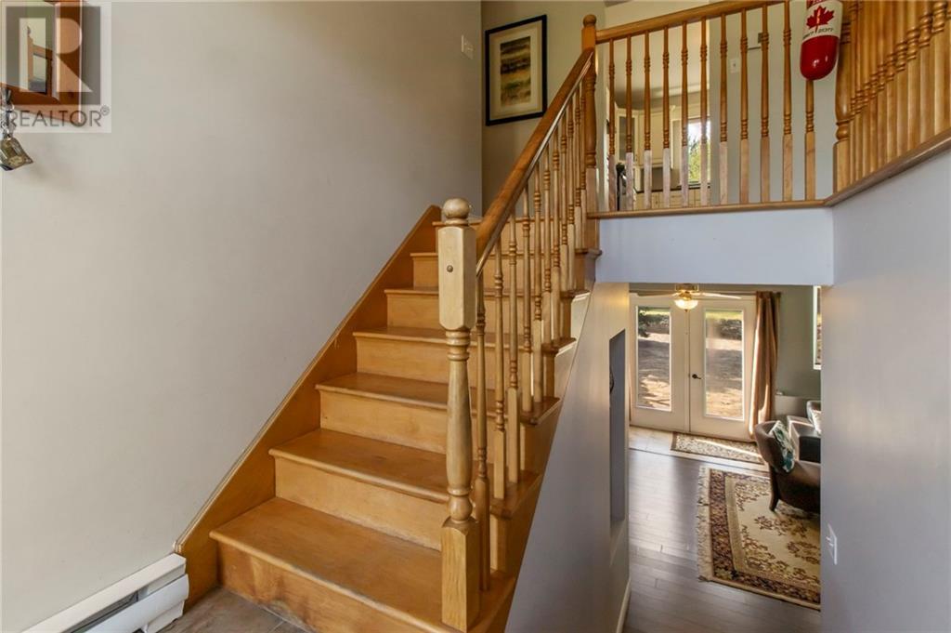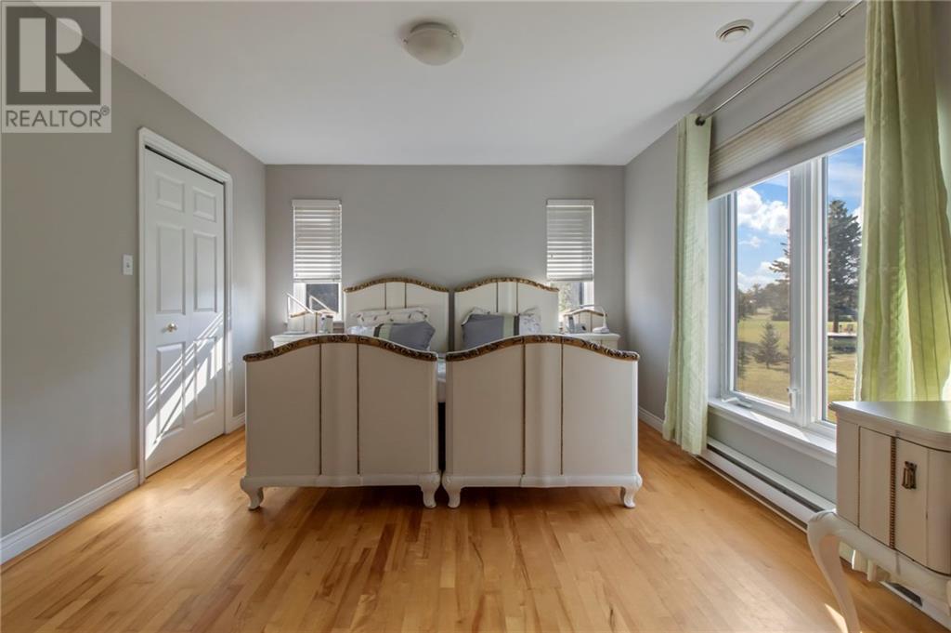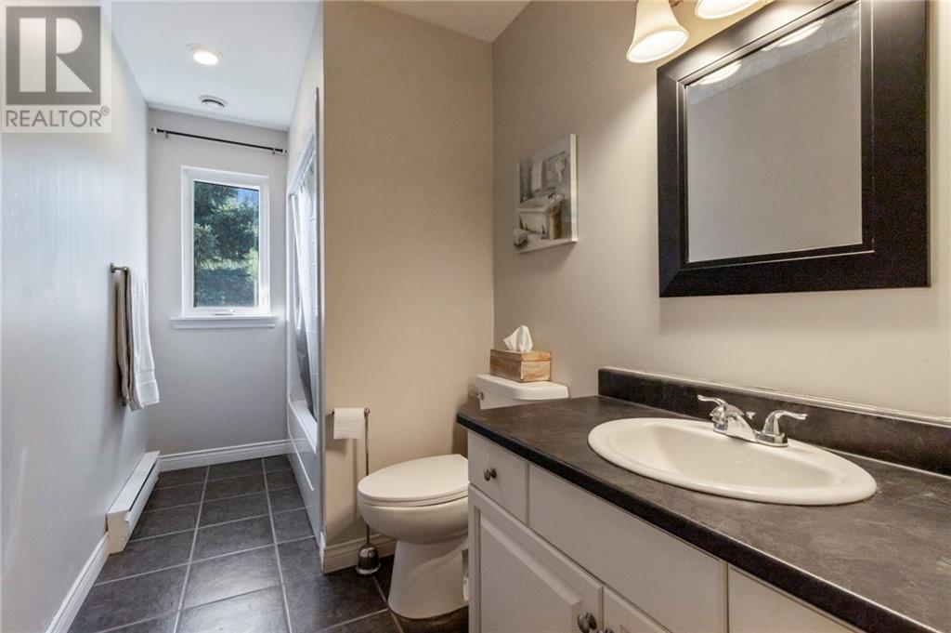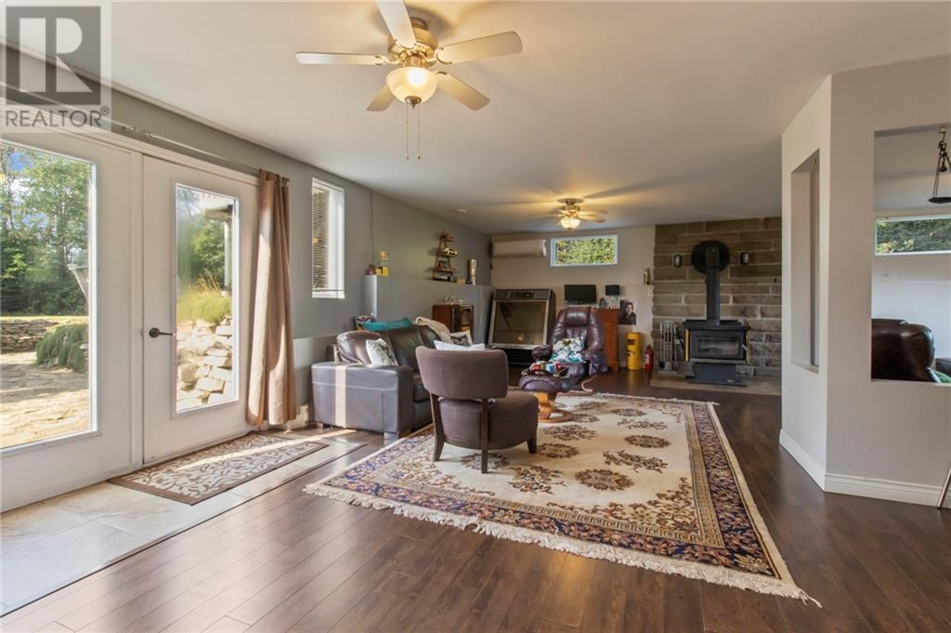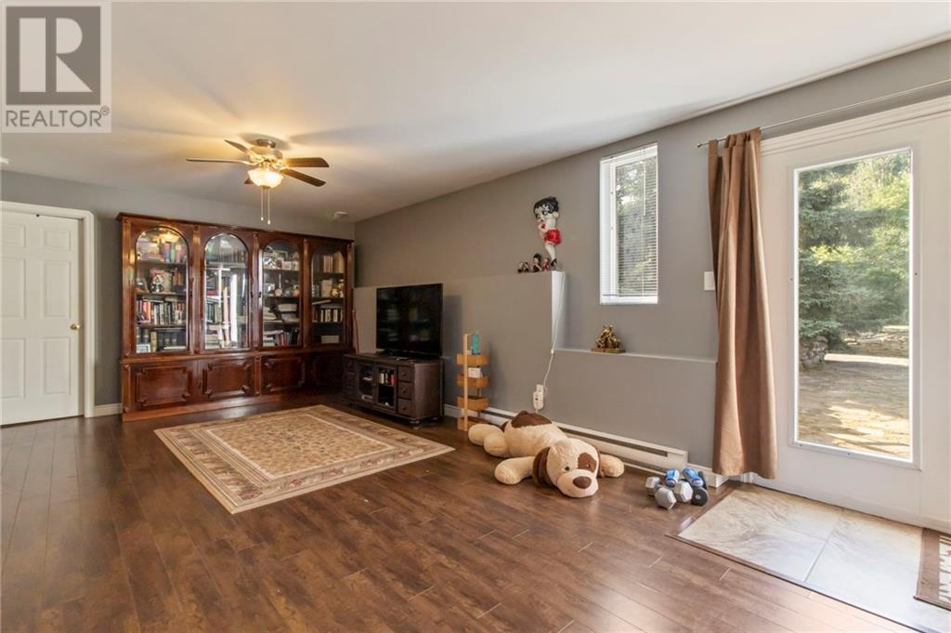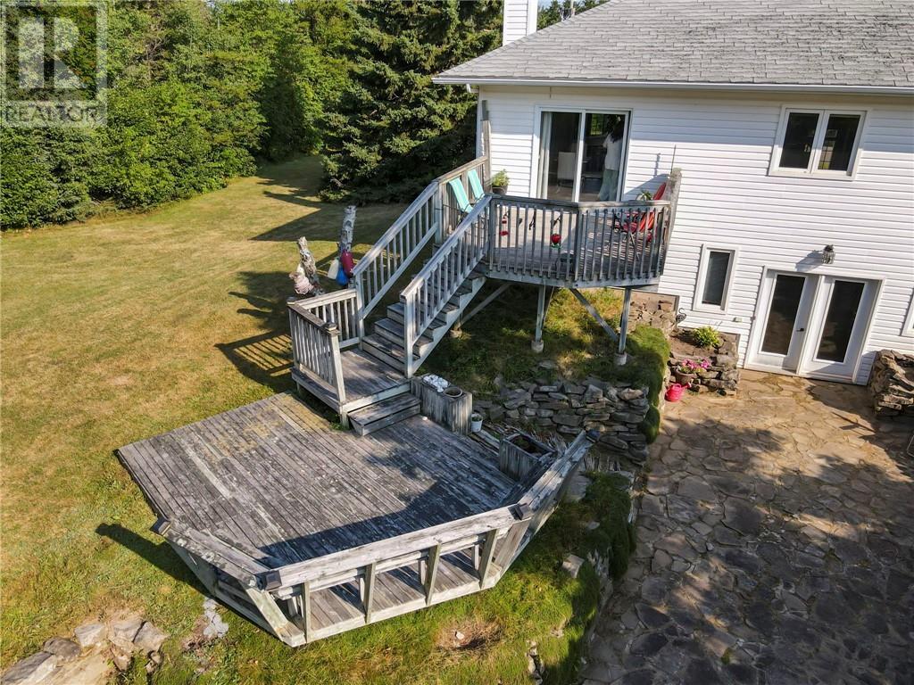21 Des Perdrix Grand-Barachois, New Brunswick E4P 7H6
$649,900
Nestled in a serene seaside community, this charming 4-bedroom, 3-bathroom raised ranch offers the perfect blend of comfort and coastal living. Built in 2000 and situated on over an acre of land, this family home provides ample space for outdoor activities and privacy. Just a short stroll down the street, you'll find the sandy shores of the nearby beach, ideal for summer days spent swimming and sunbathing. Inside, the home features a spacious and inviting layout with large bay windows that flood the living spaces with natural light. The cozy living room is perfect for family gatherings, while the wood stove in the basement offers a warm retreat on chilly evenings. The modern mini-split heat pumps on each level ensures year-round comfort, keeping you warm in the winter and cool in the summer. The kitchen, equipped with ample counter space and storage, flows seamlessly into the dining area, making it ideal for family meals and entertaining guests. The home boasts four generously sized bedrooms, including a primary suite with its own en-suite bathroom. For those who value storage and workspace, the detached 26x42 garage is a true gem. Whether you need room for vehicles, hobbies, or a workshop, this space provides endless possibilities. With its unbeatable location, spacious layout, and thoughtful amenities, this home is a rare find in a sought-after seaside community. Dont miss the opportunity to make it yours! (id:55272)
Property Details
| MLS® Number | M161668 |
| Property Type | Single Family |
| AmenitiesNearBy | Marina, Shopping |
Building
| BathroomTotal | 3 |
| BedroomsAboveGround | 3 |
| BedroomsBelowGround | 1 |
| BedroomsTotal | 4 |
| ArchitecturalStyle | 2 Level |
| ConstructedDate | 2000 |
| CoolingType | Air Conditioned, Heat Pump |
| ExteriorFinish | Vinyl |
| FireProtection | Smoke Detectors |
| FlooringType | Laminate, Porcelain Tile, Hardwood |
| FoundationType | Concrete |
| HeatingFuel | Electric, Wood |
| HeatingType | Baseboard Heaters, Heat Pump, Stove |
| SizeInterior | 1431 Sqft |
| TotalFinishedArea | 2739 Sqft |
| Type | House |
| UtilityWater | Drilled Well, Well |
Parking
| Detached Garage |
Land
| AccessType | Year-round Access |
| Acreage | Yes |
| LandAmenities | Marina, Shopping |
| LandscapeFeatures | Landscaped |
| Sewer | Septic System |
| SizeIrregular | 5019 |
| SizeTotal | 5019 M2 |
| SizeTotalText | 5019 M2 |
Rooms
| Level | Type | Length | Width | Dimensions |
|---|---|---|---|---|
| Basement | Utility Room | 3'2'' x 8'6'' | ||
| Basement | Storage | 5'7'' x 12'8'' | ||
| Basement | 3pc Bathroom | 9'2'' x 12'8'' | ||
| Basement | Bedroom | 15'2'' x 12'8'' | ||
| Basement | Family Room | 40'6'' x 30'1'' | ||
| Main Level | 3pc Ensuite Bath | 5'7'' x 9'5'' | ||
| Main Level | 4pc Bathroom | 5'6'' x 11'10'' | ||
| Main Level | Bedroom | 12'8'' x 13'6'' | ||
| Main Level | Bedroom | 12'7'' x 13'5'' | ||
| Main Level | Bedroom | 13'1'' x 11'10'' | ||
| Main Level | Dining Room | 11'1'' x 11'10'' | ||
| Main Level | Kitchen | 13'6'' x 11'10'' | ||
| Main Level | Living Room | 18'6'' x 18'7'' |
https://www.realtor.ca/real-estate/27306028/21-des-perdrix-grand-barachois
Interested?
Contact us for more information
Sherri Mccaw
Salesperson
232 Botsford Street
Moncton, New Brunswick E1X 4X7





