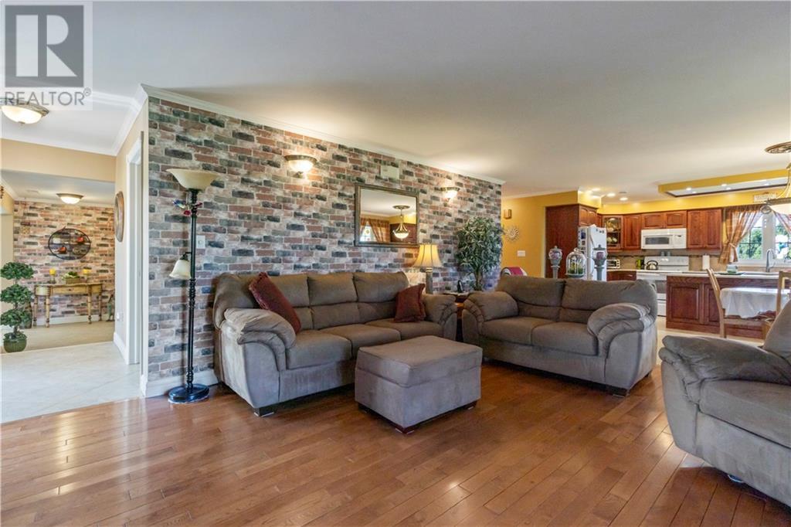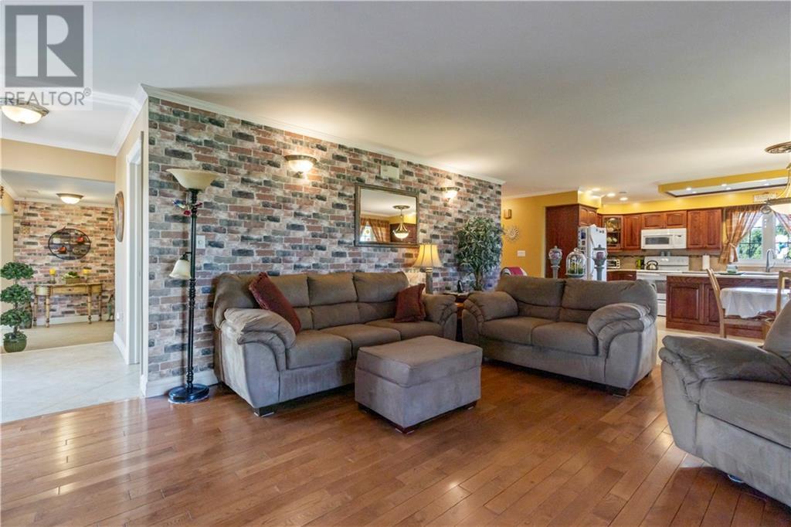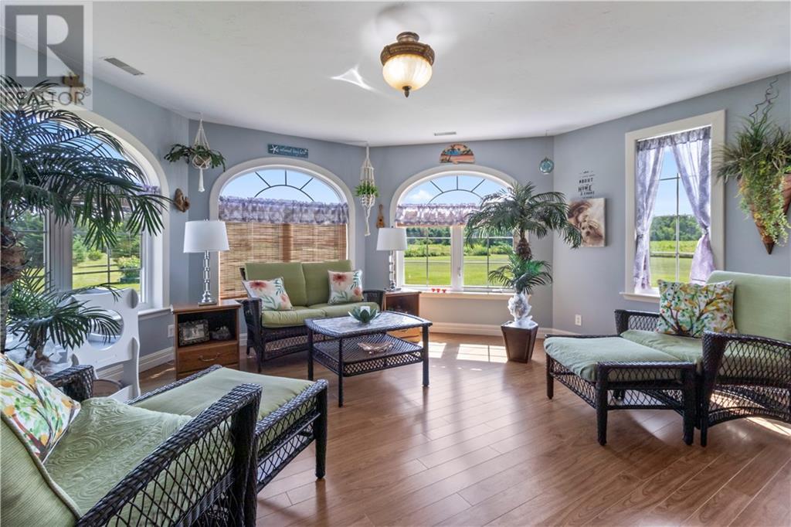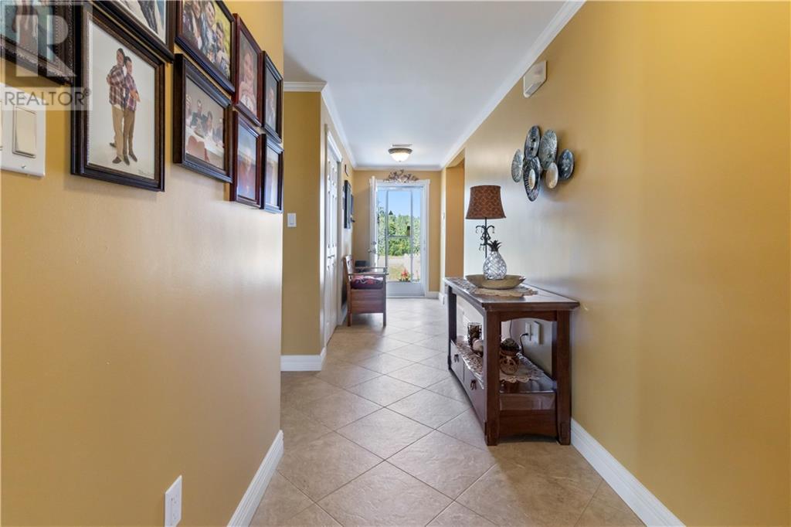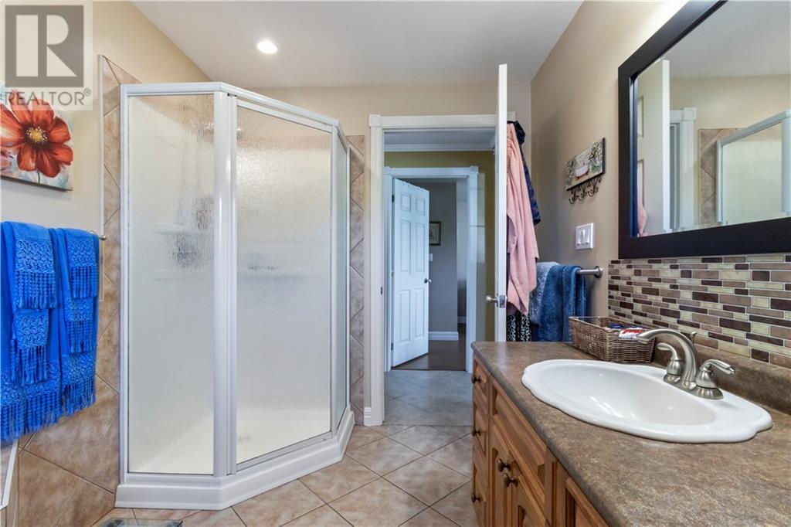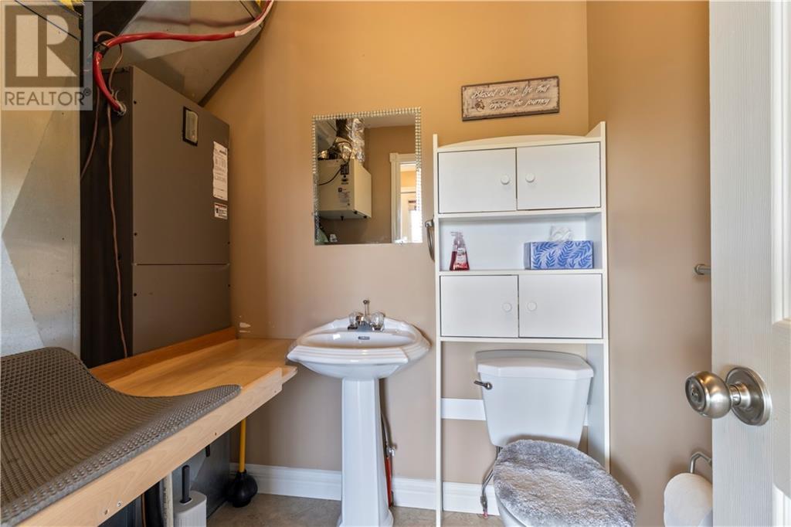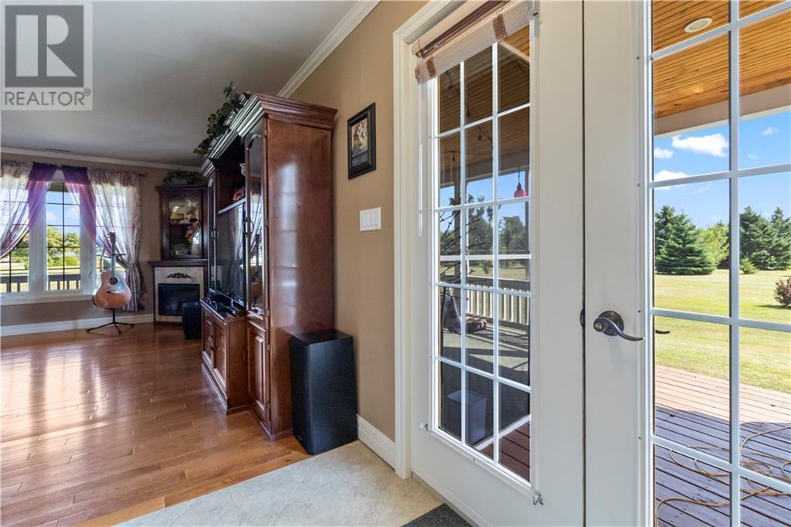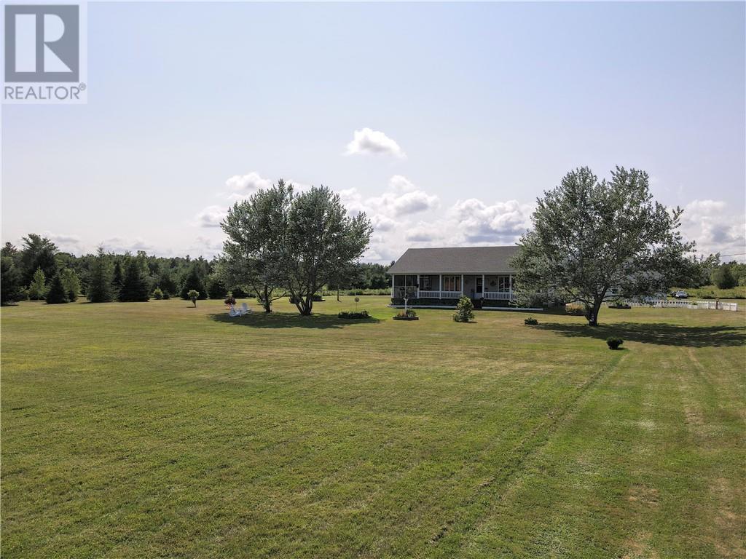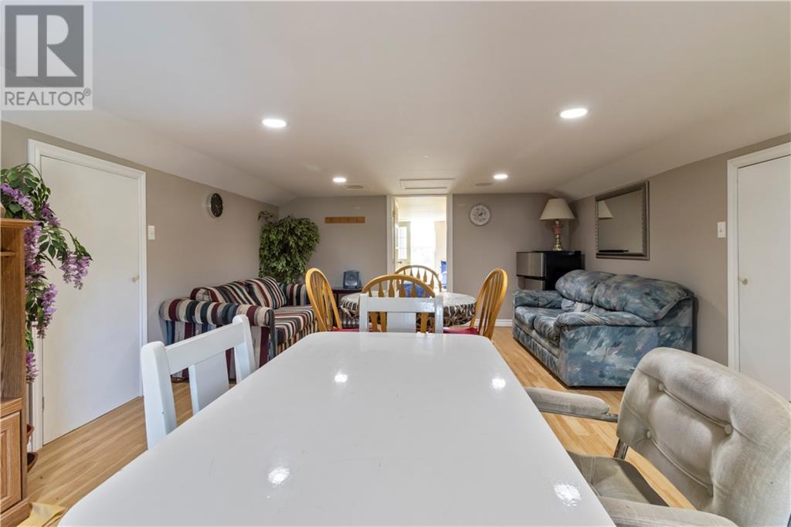3039 Rte 535 Cocagne, New Brunswick E4W 3E3
$499,900
Discover the perfect blend of comfort and functionality in this beautiful bungalow, set on approximately 1 acre of picturesque land with stunning water views. This home offers a spacious kitchen with abundant cabinets and counter space, a dining area, a large living room, one full bathroom and a half bath, a convenient laundry room, two cozy bedrooms, a versatile second living room, and a dedicated office, perfect for working from home or managing household tasks. Enjoy outdoor living on the expansive wrap-around porch with a screened-in patio, perfect for savoring your morning coffee or evening drink. The property includes a large detached garage with a finished loft, ideal for a recreational room or additional living space. Currently used as a woodworking shop, the garage provides endless possibilities to tailor to your needs. Located just 5 minutes from essential amenities and only 30 minutes from Moncton, this home offers peaceful living with easy access to everything you need. Dont miss the opportunity to make this charming bungalow your own. (id:55272)
Property Details
| MLS® Number | M161689 |
| Property Type | Single Family |
| EquipmentType | Rental Water Softener |
| RentalEquipmentType | Rental Water Softener |
Building
| BathroomTotal | 2 |
| BedroomsAboveGround | 2 |
| BedroomsTotal | 2 |
| ArchitecturalStyle | Bungalow |
| BasementType | Crawl Space |
| CoolingType | Heat Pump |
| ExteriorFinish | Vinyl |
| FlooringType | Porcelain Tile, Hardwood |
| HalfBathTotal | 1 |
| HeatingFuel | Electric |
| HeatingType | Forced Air, Heat Pump |
| StoriesTotal | 1 |
| SizeInterior | 1865 Sqft |
| TotalFinishedArea | 1865 Sqft |
| Type | House |
| UtilityWater | Well |
Parking
| Detached Garage |
Land
| Acreage | No |
| Sewer | Septic System |
Rooms
| Level | Type | Length | Width | Dimensions |
|---|---|---|---|---|
| Main Level | Living Room | 17'7'' x 17'4'' | ||
| Main Level | 2pc Bathroom | 7'5'' x 6'5'' | ||
| Main Level | Laundry Room | 8'1'' x 7'5'' | ||
| Main Level | 4pc Bathroom | 11'10'' x 9'10'' | ||
| Main Level | Office | 8'1'' x 7'2'' | ||
| Main Level | Bedroom | 16'0'' x 12'7'' | ||
| Main Level | Bedroom | 16'11'' x 10'10'' | ||
| Main Level | Living Room | 18'11'' x 15'10'' | ||
| Main Level | Dining Room | 15'8'' x 7'6'' | ||
| Main Level | Kitchen | 15'8'' x 9'2'' |
https://www.realtor.ca/real-estate/27306350/3039-rte-535-cocagne
Interested?
Contact us for more information
Renee Goguen
Salesperson
150 Edmonton Avenue, Suite 4b
Moncton, New Brunswick E1C 3B9
Claude Bastarache
Salesperson
150 Edmonton Avenue, Suite 4b
Moncton, New Brunswick E1C 3B9










