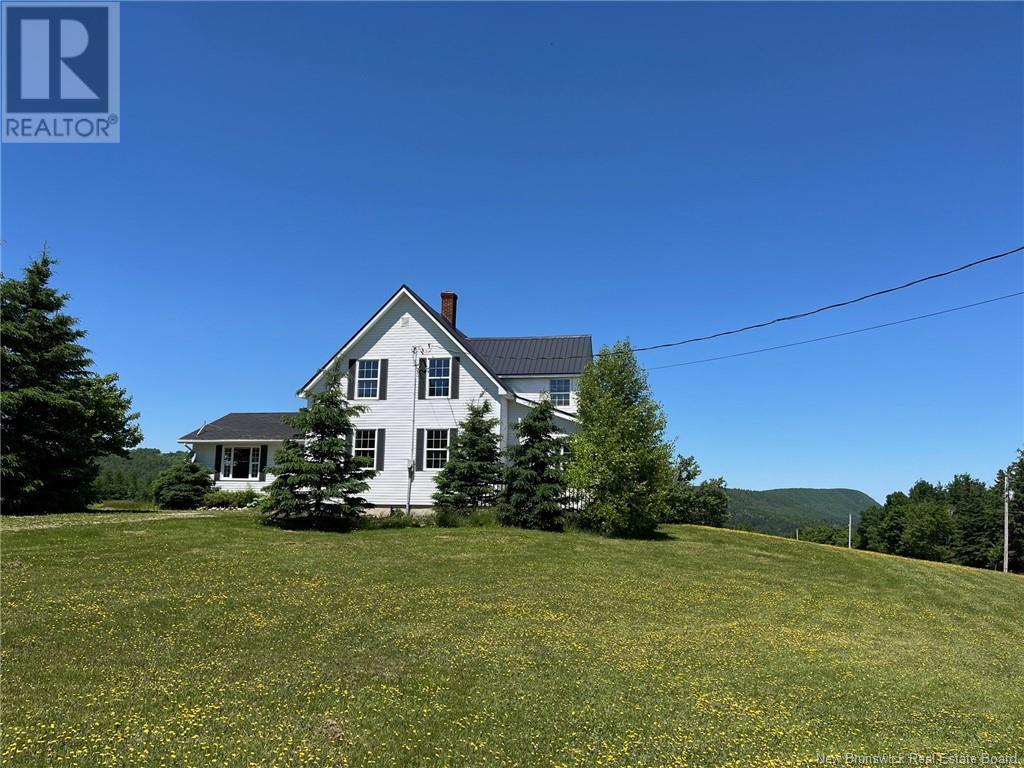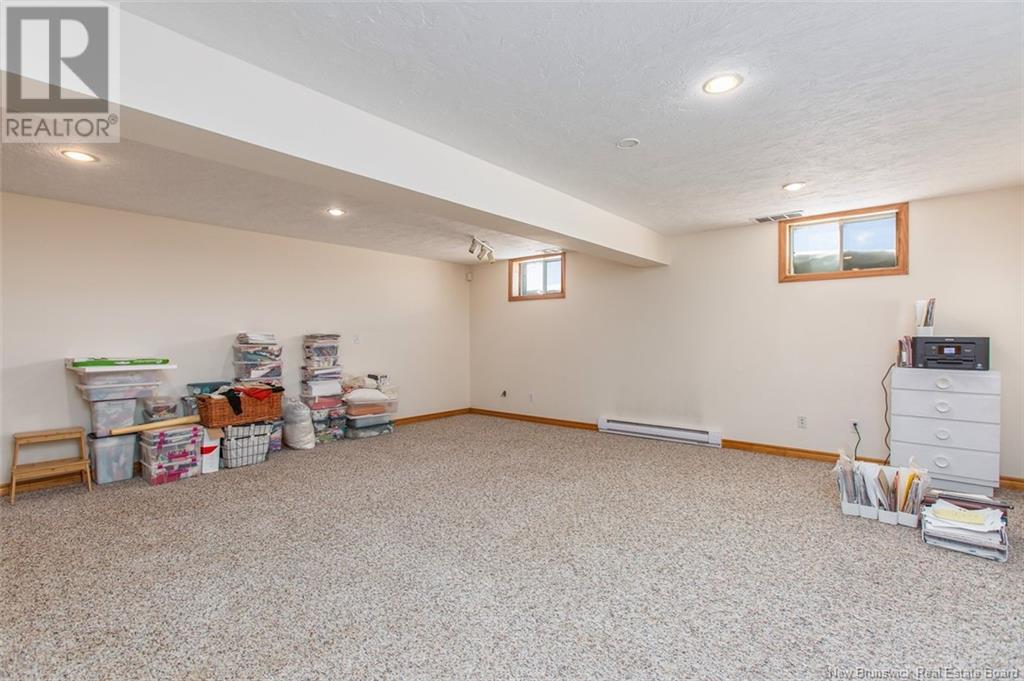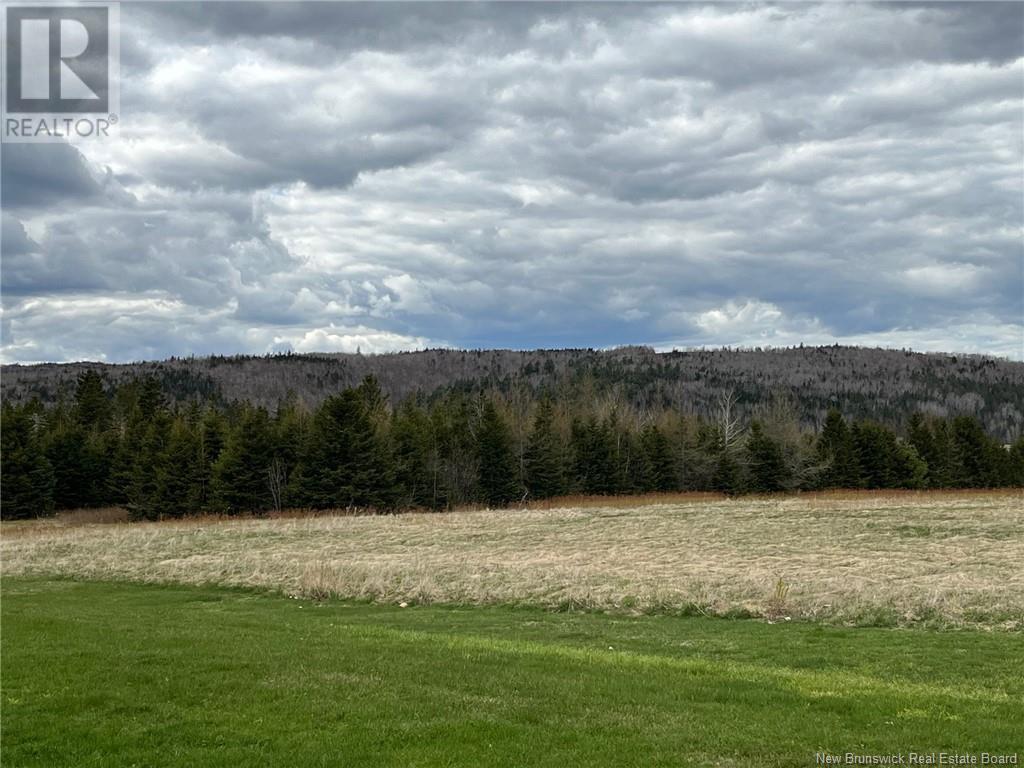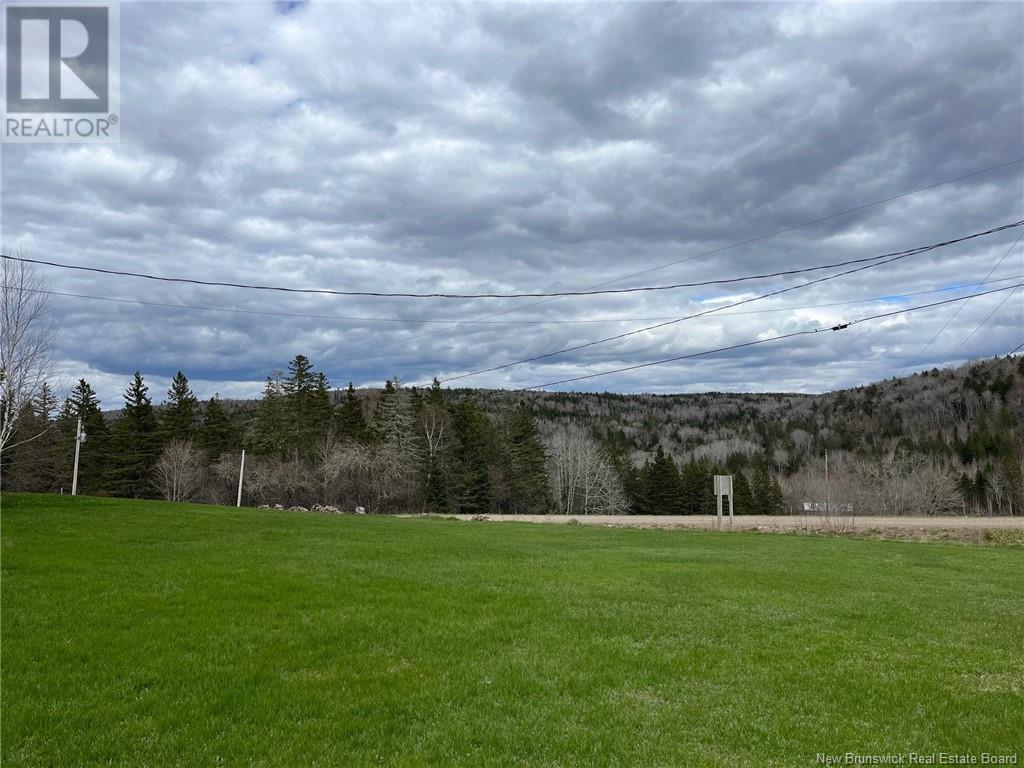414 Hillside Drive Elgin, New Brunswick E4Z 1X1
$575,000
What a beauty! Renovated farm house sitting on a sprawling 106 Acres with gorgeous mountain views. Main floor features huge, light + airy, dream kitchen with open shelving, a 10 ft island with built-in gas cooktop, double ovens, + more than enough counterspace, a 24 ft dining room with cozy woodstove, a den, laundry room, 4 pc bath, + a spacious family room. Upstairs offers 2 large bedrooms, a sitting area, + a newly renovated 4 pc bath with soaker tub + separate glass shower. This home once had 3-4 bedrooms and could be converted back. Lower level has another family room, storage room, + a cold room. There is a second entrance to the basement leading outside which is convenient for bringing in wood. Home is bright and sunny with lots of windows on the south side. Detached 52 x 26 ft garage is divided in to parts, one for parking, the other is large insulated (95%) and heated workshop. There are also 2 storage sheds. The land offers approx. 30 acres cleared, 76 acres wooded and wetlands area with a pond and a river running through which attracts waterfowl. This picturesque area is well known for hiking, mountain biking, snow shoeing, ATVing + snowmobiling. There is a large concrete slab on the property which was once part of a barn. Numerous renovations in past 3 years include, full kitchen renovation, new bathroom upstairs, lots of new flooring, new Pacific Energy woodstove, + more. If you are looking for peace and quiet in a beautiful, natural setting, this is it! (id:55272)
Property Details
| MLS® Number | M161627 |
| Property Type | Single Family |
| EquipmentType | Propane Tank |
| RentalEquipmentType | Propane Tank |
| Structure | Shed |
Building
| BathroomTotal | 2 |
| BedroomsAboveGround | 2 |
| BedroomsTotal | 2 |
| ArchitecturalStyle | 2 Level |
| ExteriorFinish | Vinyl |
| FlooringType | Ceramic, Hardwood, Softwood |
| FoundationType | Concrete |
| HeatingFuel | Electric, Wood |
| HeatingType | Forced Air, Stove |
| SizeInterior | 2540 Sqft |
| TotalFinishedArea | 2940 Sqft |
| Type | House |
| UtilityWater | Well |
Parking
| Detached Garage |
Land
| AccessType | Year-round Access |
| Acreage | Yes |
| Sewer | Septic System |
| SizeIrregular | 106 |
| SizeTotal | 106 Ac |
| SizeTotalText | 106 Ac |
Rooms
| Level | Type | Length | Width | Dimensions |
|---|---|---|---|---|
| Second Level | 4pc Bathroom | X | ||
| Second Level | Sitting Room | 10'10'' x 11'11'' | ||
| Second Level | Bedroom | 10'11'' x 22'5'' | ||
| Second Level | Bedroom | 13'2'' x 22'11'' | ||
| Basement | Cold Room | X | ||
| Basement | Storage | X | ||
| Basement | Family Room | 19'2'' x 19'11'' | ||
| Main Level | Foyer | X | ||
| Main Level | Laundry Room | X | ||
| Main Level | 4pc Bathroom | X | ||
| Main Level | Family Room | 20'0'' x 21'0'' | ||
| Main Level | Office | 10'8'' x 13'2'' | ||
| Main Level | Dining Room | 24'0'' x 11'0'' | ||
| Main Level | Kitchen | X |
https://www.realtor.ca/real-estate/27280433/414-hillside-drive-elgin
Interested?
Contact us for more information
Leslie Tracy
Salesperson
123 Halifax St Suite 600
Moncton, New Brunswick E1C 9R6
Eric Murray
Salesperson
123 Halifax St Suite 600
Moncton, New Brunswick E1C 9R6












































