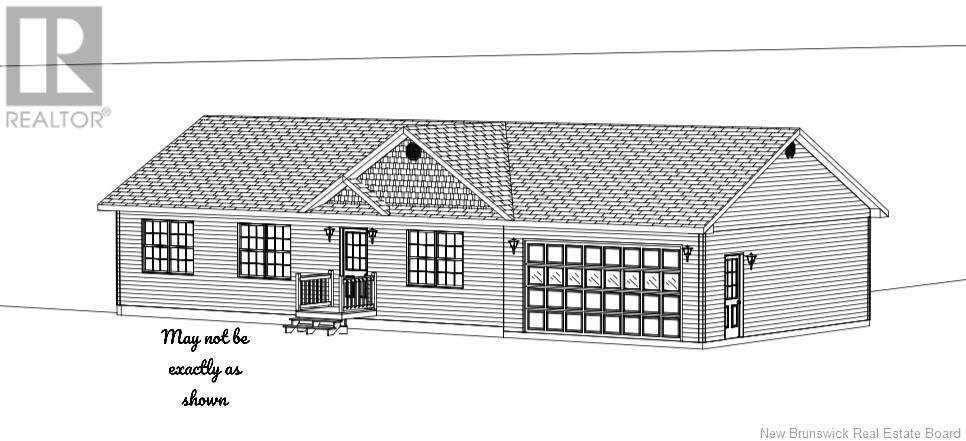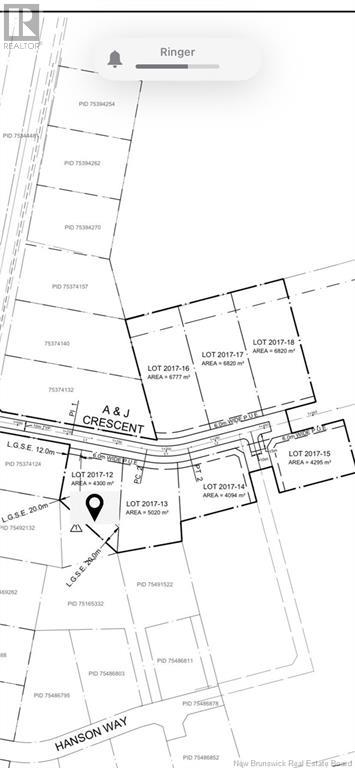House And Lot 2017-12 A & J Crescent Killarney Road, New Brunswick E3G 9E2
$479,900
LAND & HOME PACKAGE! Under Construction NOW! This Beautifully Designed Bungalow with Garage, offers Great Exterior Curb Appeal along with a superb interior floor plan. and Main Level features three bedrooms, master bedroom with walk-in closet and full Ensuite. kitchen dining area and living room, ceramic and High quality Laminate flooring . Lower level is open for Future Development designed Your Way. Acre lot on A & J Crescent . All Rebates Back to Builder, 8 Year Luxe New Home Warranty. Lot to be subdivided on or before closing ! (id:55272)
Property Details
| MLS® Number | NB103883 |
| Property Type | Single Family |
| Features | Balcony/deck/patio |
Building
| BathroomTotal | 2 |
| BedroomsAboveGround | 3 |
| BedroomsTotal | 3 |
| ArchitecturalStyle | Bungalow |
| ConstructedDate | 2024 |
| CoolingType | Heat Pump, Air Exchanger |
| ExteriorFinish | Vinyl |
| FlooringType | Ceramic, Laminate |
| FoundationType | Concrete |
| HeatingFuel | Electric |
| HeatingType | Baseboard Heaters, Heat Pump |
| StoriesTotal | 1 |
| SizeInterior | 1204 Sqft |
| TotalFinishedArea | 1204 Sqft |
| Type | House |
| UtilityWater | Drilled Well, Well |
Parking
| Attached Garage |
Land
| AccessType | Year-round Access |
| Acreage | Yes |
| LandscapeFeatures | Not Landscaped |
| SizeIrregular | 4300 |
| SizeTotal | 4300 M2 |
| SizeTotalText | 4300 M2 |
Rooms
| Level | Type | Length | Width | Dimensions |
|---|---|---|---|---|
| Main Level | 3pc Bathroom | 8'2'' x 5'2'' | ||
| Main Level | 3pc Ensuite Bath | 5'4'' x 10'10'' | ||
| Main Level | Bedroom | 9'3'' x 10'6'' | ||
| Main Level | Bedroom | 10'6'' x 11' | ||
| Main Level | Primary Bedroom | 13'10'' x 11'9'' | ||
| Main Level | Kitchen | 11'6'' x 9'6'' | ||
| Main Level | Dining Room | 11'6'' x 9'3'' | ||
| Main Level | Living Room | 15'6'' x 17'6'' |
https://www.realtor.ca/real-estate/27273232/house-and-lot-2017-12-a-j-crescent-killarney-road
Interested?
Contact us for more information
Cynthia Charron
Salesperson
Fredericton, New Brunswick E3B 2M5








