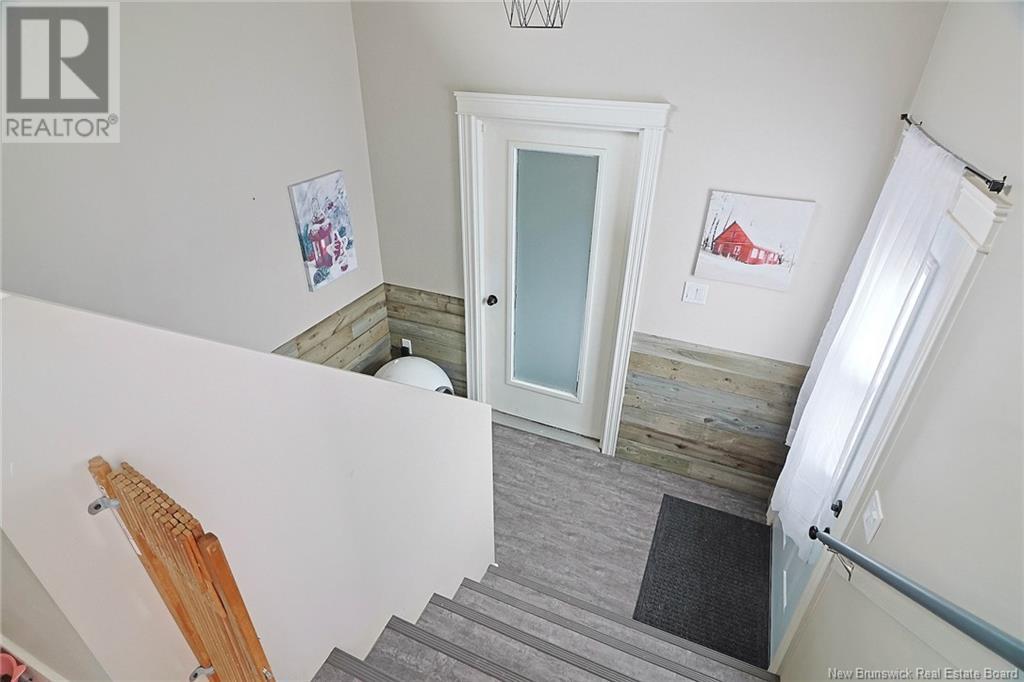699 Route 105 Maugerville, New Brunswick E3A 8L1
$499,900
Great Waterfront location, minutes to Fredericton or Oromocto. Style and sophistication exude from this impeccably maintained and well loved 4 bedroom, 2 1/2 bath home. Numerous upgrades. Classic design style and modern farmhouse flair with approx 374-feet of water frontage on the beautiful St. John River. The bright and light main level features traditional floor plan and showstopping features including stunning decorative tin ceiling tiles in the hallway! This classic style features a beautiful living room with focal propane fireplace (2019), dining room with garden doors to rear private deck, large beautiful kitchen with quartz countertops, an island and convenient half bath on this level. New flooring on main level in 2019. The upper level features 3 bedrooms and a spa-like bathroom with custom shower and soaker tub (2014). Laundry on this level is a dream. Heating is a ducted heat pump unit and central air (2019). The adjoining loft is completely finished with a full bath and could be a master suite or guest space! With attached garage, the storage options are endless. The roof is metal and was installed in 2011. Mini home pad with it's own septic tank (field is shared) could be ideal for a granny suite included on property. 40x28 concrete pad could be used potentially for a new garage. Home was raised 4 ft and a new foundation installed in 2018 and no water since. 2022 Inspection report available. 3D tour and floor plan available. (id:55272)
Property Details
| MLS® Number | NB104000 |
| Property Type | Single Family |
| Features | Beach, Balcony/deck/patio |
| WaterFrontType | Waterfront On River |
Building
| BathroomTotal | 3 |
| BedroomsAboveGround | 4 |
| BedroomsTotal | 4 |
| ArchitecturalStyle | 2 Level |
| BasementDevelopment | Unfinished |
| BasementType | Full (unfinished) |
| ConstructedDate | 1820 |
| CoolingType | Air Conditioned, Heat Pump |
| ExteriorFinish | Vinyl |
| FlooringType | Laminate, Tile, Vinyl, Wood |
| FoundationType | Concrete |
| HalfBathTotal | 1 |
| HeatingFuel | Electric, Propane |
| HeatingType | Heat Pump |
| SizeInterior | 3314 Sqft |
| TotalFinishedArea | 3314 Sqft |
| Type | House |
| UtilityWater | Drilled Well, Well |
Parking
| Attached Garage | |
| Garage |
Land
| Acreage | Yes |
| LandscapeFeatures | Landscaped |
| Sewer | Septic System |
| SizeIrregular | 2.77 |
| SizeTotal | 2.77 Ac |
| SizeTotalText | 2.77 Ac |
Rooms
| Level | Type | Length | Width | Dimensions |
|---|---|---|---|---|
| Second Level | Bath (# Pieces 1-6) | 13'5'' x 20'9'' | ||
| Second Level | Bedroom | 9'8'' x 16'5'' | ||
| Second Level | Bedroom | 13'4'' x 11'4'' | ||
| Second Level | Primary Bedroom | 15'1'' x 14'8'' | ||
| Third Level | Bath (# Pieces 1-6) | 5'11'' x 8'7'' | ||
| Third Level | Bonus Room | 23'5'' x 20'6'' | ||
| Main Level | Mud Room | 9'3'' x 4'2'' | ||
| Main Level | Bath (# Pieces 1-6) | 6'5'' x 5'5'' | ||
| Main Level | Kitchen | 13'5'' x 19'4'' | ||
| Main Level | Dining Room | 15'5'' x 13'6'' | ||
| Main Level | Living Room | 15'5'' x 17'4'' | ||
| Main Level | Foyer | 7'7'' x 24'3'' |
https://www.realtor.ca/real-estate/27256116/699-route-105-maugerville
Interested?
Contact us for more information
Jack Carr
Salesperson
90 Woodside Lane, Unit 101
Fredericton, New Brunswick E3C 2R9
Tyler Chambers
Salesperson
90 Woodside Lane, Unit 101
Fredericton, New Brunswick E3C 2R9




















































