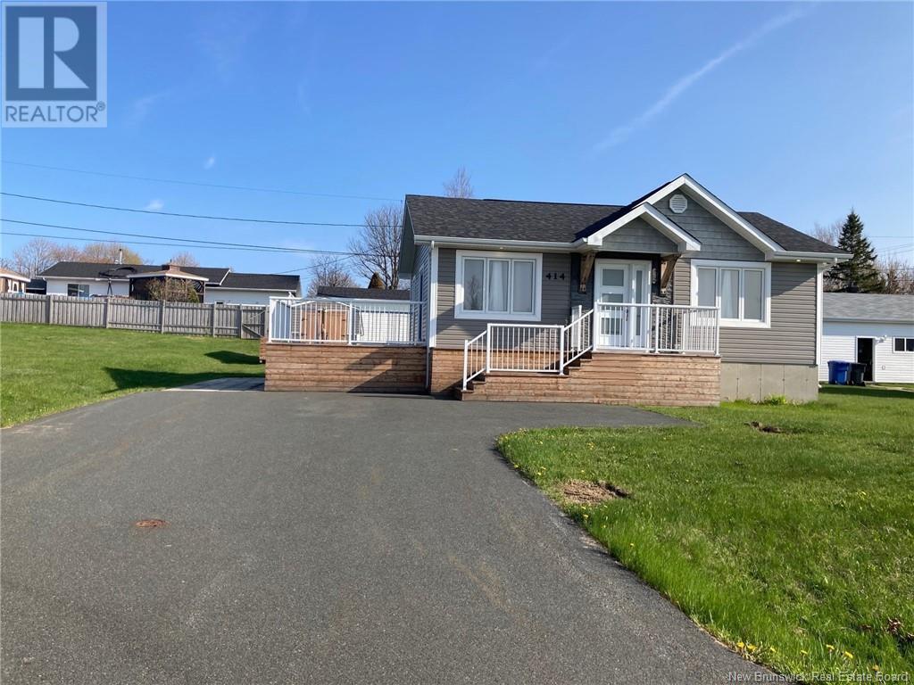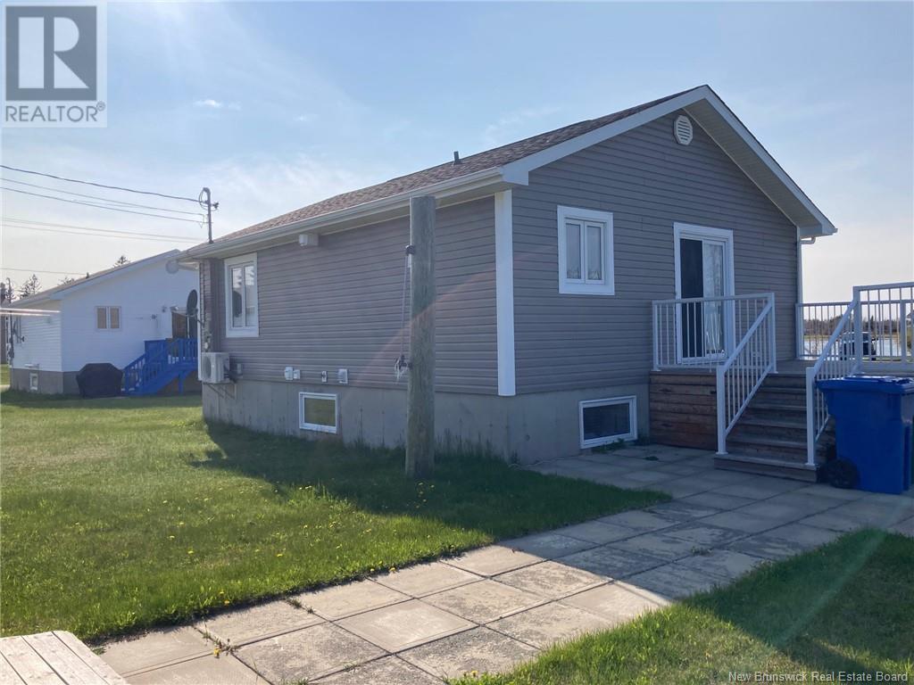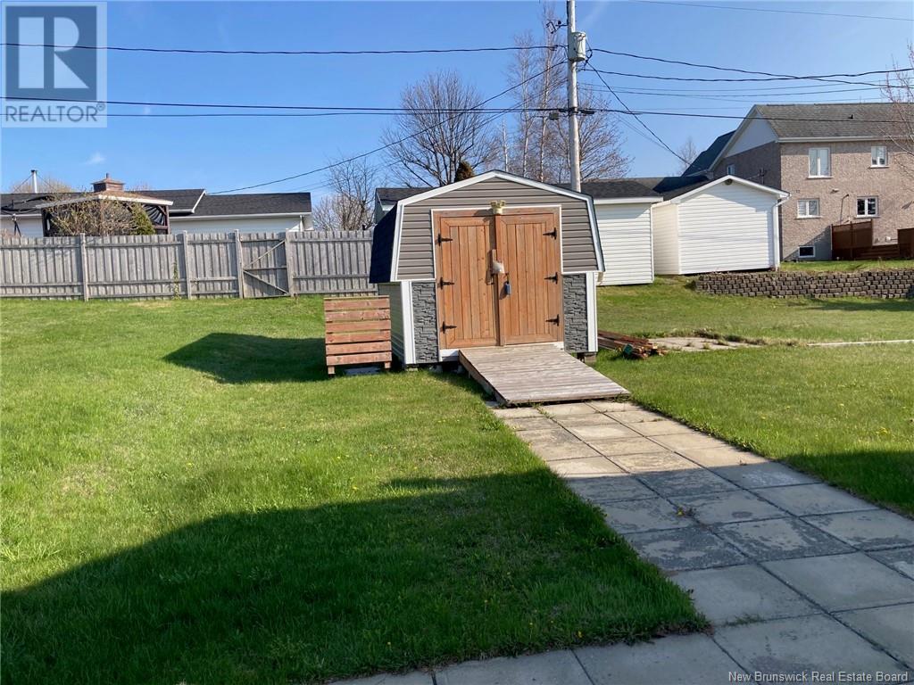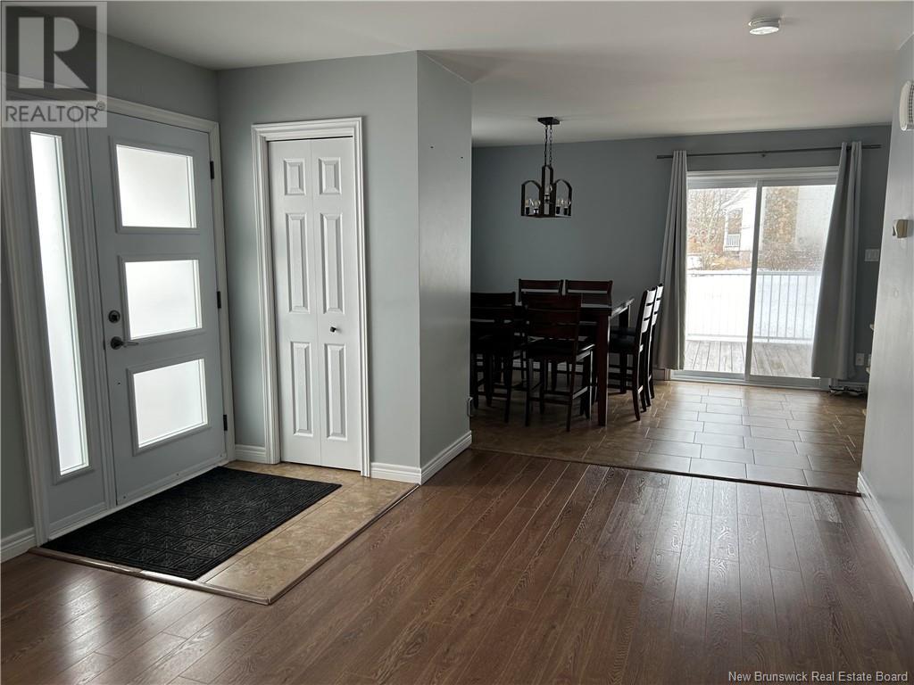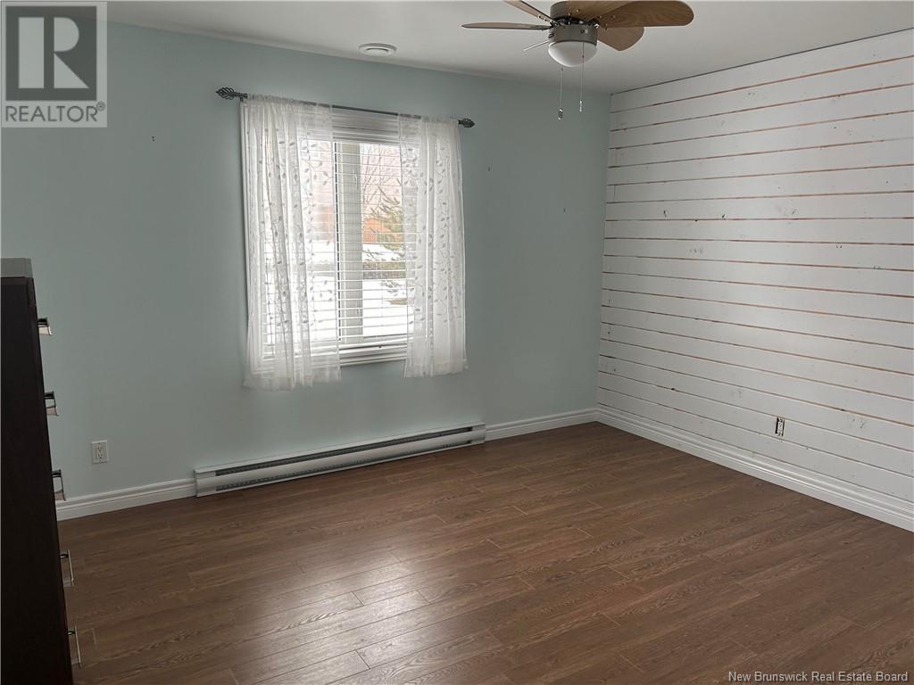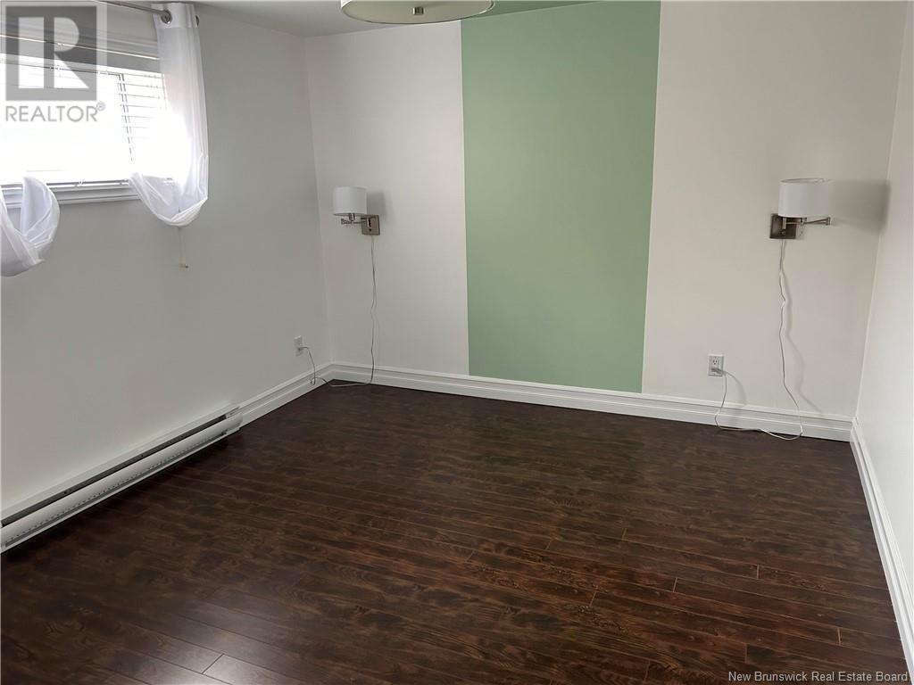414 Rue Céline Tracadie, New Brunswick E1X 1A4
$225,000
Joli Bungalow avec vue sur la rivière, de trois chambres à coucher situé dans un quartier tranquille à Tracadie. Une maison à aire ouverte, au rez-de-chaussée, vous entrerez dans un espace bien aérer avec votre salle à dîner et votre cuisine sur votre gauche avec porte patio allant sur votre patio. En entrant, vous y retrouverez la salle de bain et à votre droite le salon et l'accès à une chambre à coucher. Il y a une deuxième salle de bain au sous-sol, une belle salle familiale, un coin bar et deux chambres à coucher y compris l'une avec un lit (encastré)""murphy bed. Une très belle propriété près de tous les services qu'offre la ville. Idéal pour une petite famille, ou un couple recherchant la tranquillité. C'est à voir! ***Faire attention de ne pas laisser sortir les chats lors des visites.*** Lovely three bedroom bungalow with a water view located in a quiet area in Tracadie. An open concept home, on the ground floor you will find a dining room and kitchen on your left with a patio door going out to your patio. Upon entering, you will find the bathroom, to your right the living room and access to a bedroom.There is a second bathroom in the basement, a beautiful family room, a bar area and two bedrooms including one with a (built-in) Murphy bed.A very nice property close to all the services that the city offers. Ideal for a small family or a couple looking for tranquility. A must see ! *** Be careful not to let cats out during visits.*** (id:55272)
Property Details
| MLS® Number | NB097052 |
| Property Type | Single Family |
| EquipmentType | Water Heater |
| Features | Level Lot |
| RentalEquipmentType | Water Heater |
| Structure | Shed |
Building
| BathroomTotal | 2 |
| BedroomsAboveGround | 1 |
| BedroomsBelowGround | 2 |
| BedroomsTotal | 3 |
| ArchitecturalStyle | Bungalow |
| BasementDevelopment | Finished |
| BasementType | Full (finished) |
| ConstructedDate | 2002 |
| CoolingType | Heat Pump |
| ExteriorFinish | Vinyl |
| FlooringType | Ceramic, Laminate |
| FoundationType | Concrete |
| HeatingFuel | Electric |
| HeatingType | Baseboard Heaters, Heat Pump |
| StoriesTotal | 1 |
| SizeInterior | 832 Sqft |
| TotalFinishedArea | 1664 Sqft |
| Type | House |
| UtilityWater | Municipal Water |
Land
| AccessType | Year-round Access |
| Acreage | No |
| Sewer | Municipal Sewage System |
| SizeIrregular | 929 |
| SizeTotal | 929 M2 |
| SizeTotalText | 929 M2 |
Rooms
| Level | Type | Length | Width | Dimensions |
|---|---|---|---|---|
| Basement | Other | 6'6'' x 9'0'' | ||
| Basement | Bedroom | 11'8'' x 10'0'' | ||
| Basement | Family Room | 18'0'' x 11'9'' | ||
| Basement | Bedroom | 9'0'' x 11'6'' | ||
| Basement | Bath (# Pieces 1-6) | 11'6'' x 7'0'' | ||
| Main Level | Bedroom | 12'0'' x 13'0'' | ||
| Main Level | Bath (# Pieces 1-6) | 5'6'' x 7'4'' | ||
| Main Level | Dining Room | 9'4'' x 13'0'' | ||
| Main Level | Kitchen | 9'4'' x 10'0'' | ||
| Main Level | Living Room | 12'0'' x 13'0'' |
https://www.realtor.ca/real-estate/26655148/414-rue-céline-tracadie
Interested?
Contact us for more information
Yves Basque
Salesperson
401 Rue Georges Est
Tracadie, New Brunswick E1X 1B3


