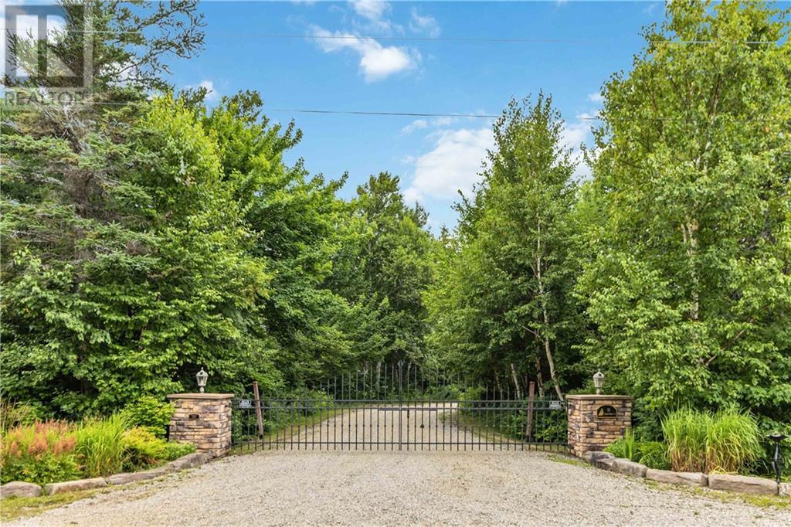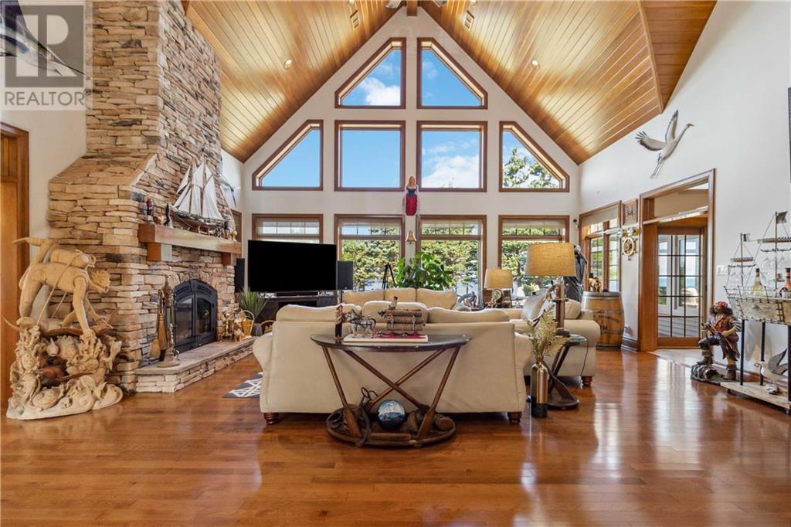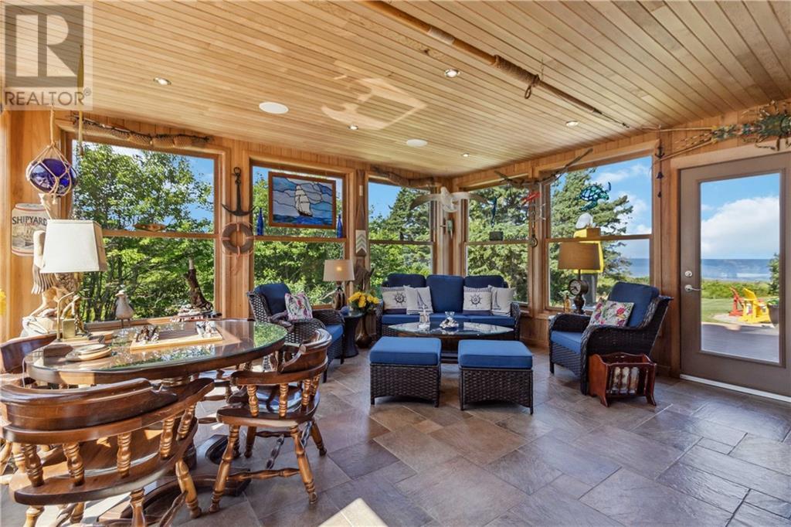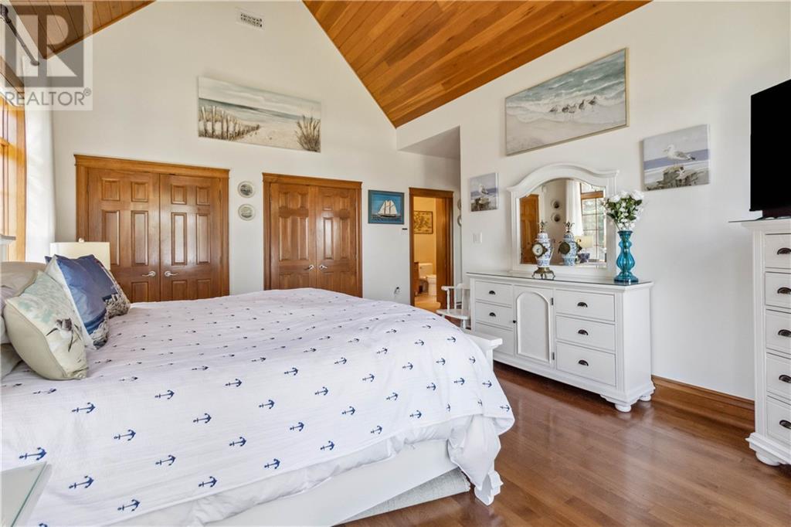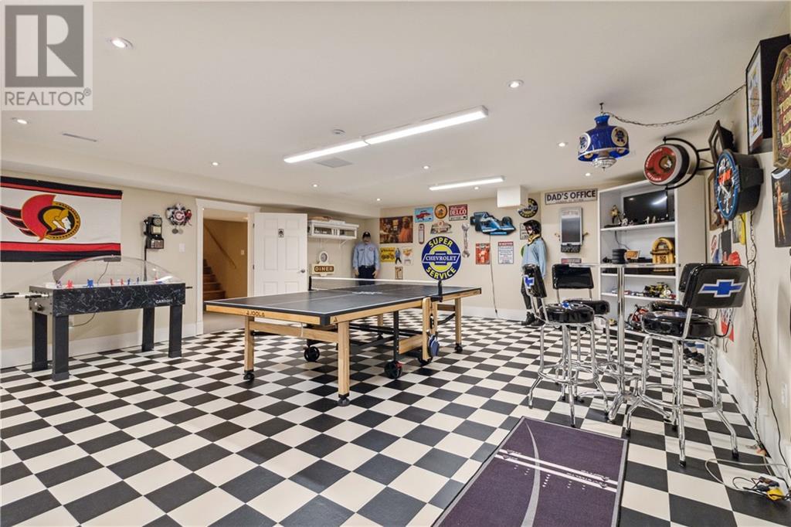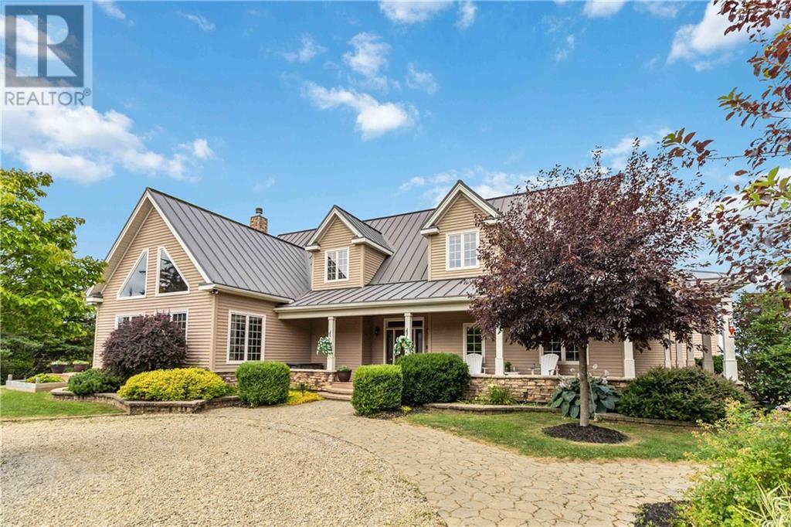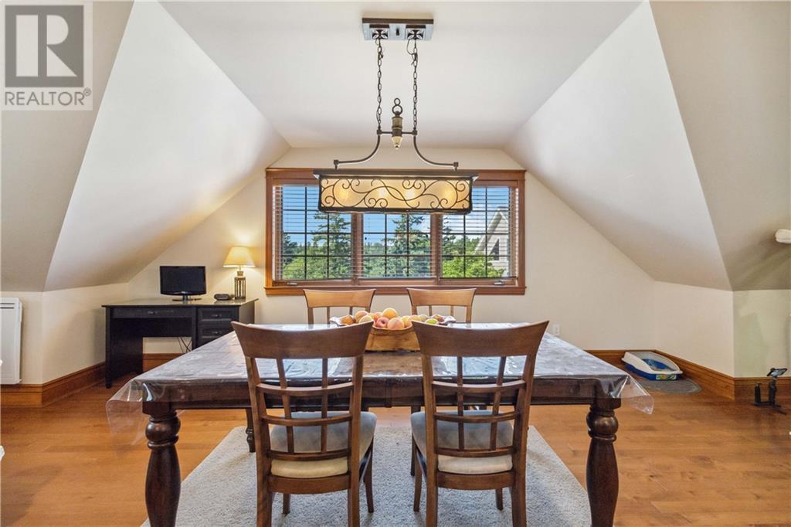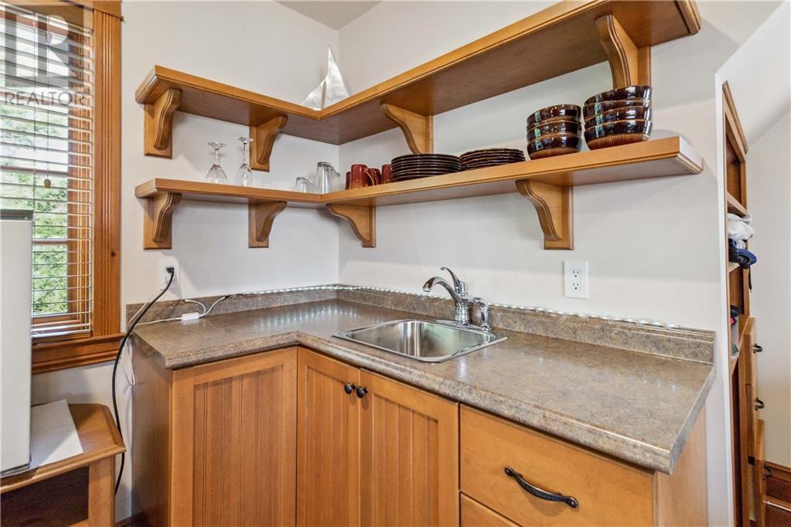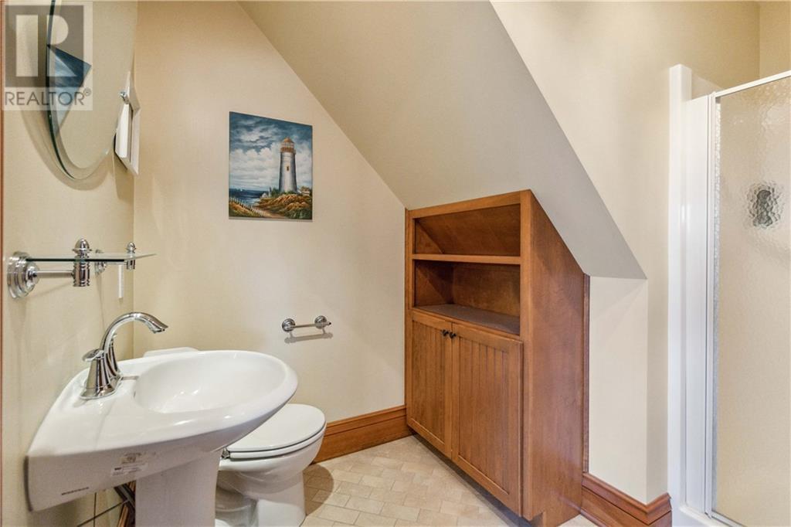31 Edgewater Lane Little Shemogue, New Brunswick E4M 0A4
$2,175,000
DISCOVER THIS UNPARALLELED BEACHFRONT ESTATE that captures the dream of exclusive privacy & the tranquility of coastal living in Atlantic Canada. This custom built, craftsman style estate is the perfect seaside home, offering a rare opportunity for discerning buyers from near and far. Ideally situated on 4.15 acres with over 200 feet of accessible beach front; this executive home was custom built with every possible detail in mind. The residences boast five bedrooms and 4 bathrooms total. Tall open architectural ceilings covered in hardwood with floor to ceiling windows on the expanse of the home provides breathtaking panoramic views of the Northumberland Strait from almost every room. The chef's style kitchen offers an abundance of storage with top of the line appliances and sleek finishes. Relax in the custom built games room with bar, the 4 season sunroom with fireplace or the indoor hot tub, as the weather changes. The expansive backyard is an idyllic setting for gatherings, play or quiet refection. Direct access to the beach means you can indulge in morning strolls with your family or dog, paddle boarding, seadoo or simply swimming in the warmest waters north of Virginia, at YOUR CONVENIENCE. This home is efficiently comfort controlled with three Geo- Thermal heat pump systems. Generac with separate panel ensures uninterrupted comfort along with a 400 AMP panel. A once in a lifetime opportunity to own a prime piece of New Brunswick real estate. Contact REALTOR® today! (id:55272)
Property Details
| MLS® Number | M161153 |
| Property Type | Single Family |
| EquipmentType | Propane Tank |
| Features | Beach |
| RentalEquipmentType | Propane Tank |
| WaterFrontType | Waterfront |
Building
| BathroomTotal | 4 |
| BedroomsAboveGround | 5 |
| BedroomsTotal | 5 |
| ArchitecturalStyle | 2 Level |
| BasementDevelopment | Finished |
| BasementType | Full (finished) |
| ConstructedDate | 2008 |
| CoolingType | Heat Pump |
| ExteriorFinish | Stone, Wood |
| FireProtection | Smoke Detectors, Security System |
| FireplacePresent | Yes |
| FireplaceTotal | 1 |
| FlooringType | Vinyl, Porcelain Tile, Hardwood |
| FoundationType | Concrete |
| HeatingFuel | Natural Gas, Wood |
| HeatingType | Radiant Heat, Stove |
| SizeInterior | 5477 Sqft |
| TotalFinishedArea | 8387 Sqft |
| Type | House |
| UtilityWater | Drilled Well, Well |
Parking
| Detached Garage | |
| Garage |
Land
| AccessType | Year-round Access |
| Acreage | Yes |
| LandscapeFeatures | Landscaped |
| Sewer | Septic Field |
| SizeIrregular | 1.68 |
| SizeTotal | 1.68 Hec |
| SizeTotalText | 1.68 Hec |
Rooms
| Level | Type | Length | Width | Dimensions |
|---|---|---|---|---|
| Second Level | 4pc Bathroom | 7'7'' x 15'7'' | ||
| Second Level | Bedroom | 16'1'' x 30'0'' | ||
| Second Level | Other | 12'1'' x 5'1'' | ||
| Second Level | Other | 4'11'' x 9'11'' | ||
| Second Level | Bedroom | 15'7'' x 21'8'' | ||
| Basement | Games Room | 24'0'' x 20'2'' | ||
| Basement | Storage | 23'10'' x 15'2'' | ||
| Main Level | 3pc Bathroom | 5'10'' x 13'2'' | ||
| Main Level | Bedroom | 11'11'' x 13'2'' | ||
| Main Level | Utility Room | 10'8'' x 7'2'' | ||
| Main Level | Laundry Room | 6'1'' x 7'8'' | ||
| Main Level | 3pc Bathroom | 12'1'' x 8'1'' | ||
| Main Level | Bedroom | 13'0'' x 17'1'' | ||
| Main Level | Solarium | 15'6'' x 19'5'' | ||
| Main Level | Games Room | 21'10'' x 16'6'' | ||
| Main Level | Solarium | 18'7'' x 18'7'' | ||
| Main Level | Kitchen | 22'8'' x 22'4'' | ||
| Main Level | Dining Room | 17'7'' x 14'11'' | ||
| Main Level | Living Room | 23'1'' x 28'5'' | ||
| Main Level | Foyer | 10'2'' x 9'11'' |
https://www.realtor.ca/real-estate/27237579/31-edgewater-lane-little-shemogue
Interested?
Contact us for more information
Susan Steeves
Salesperson
150 Edmonton Avenue, Suite 4b
Moncton, New Brunswick E1C 3B9






