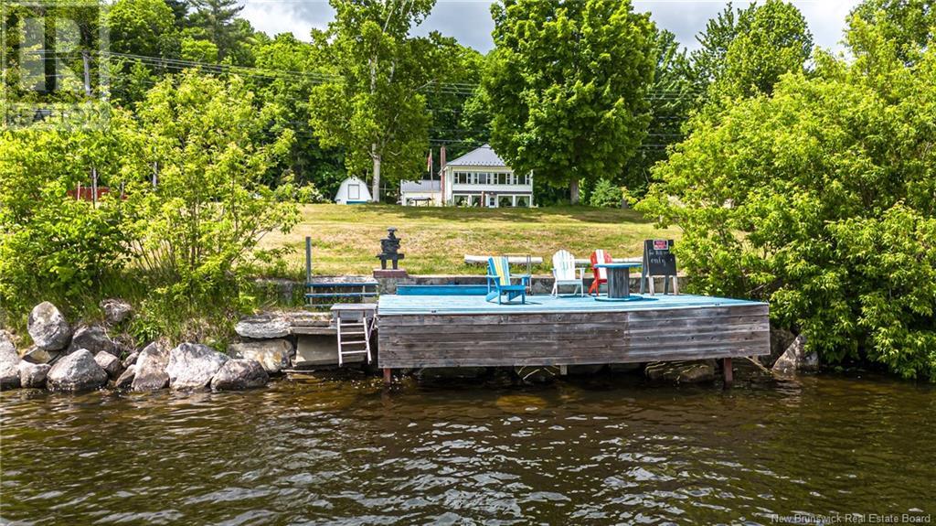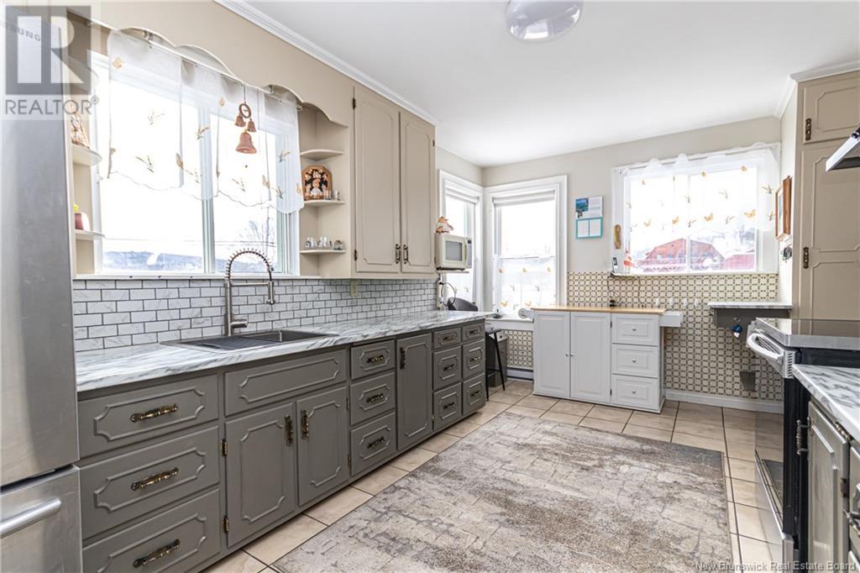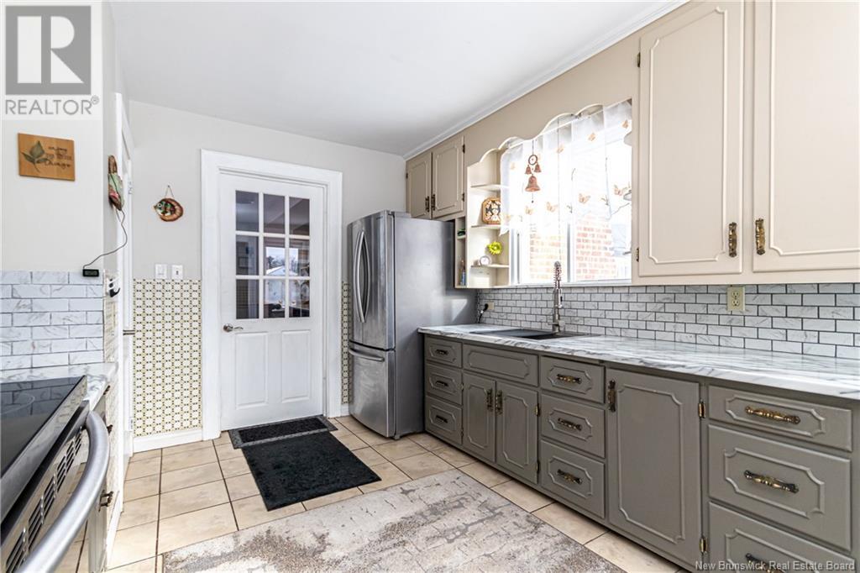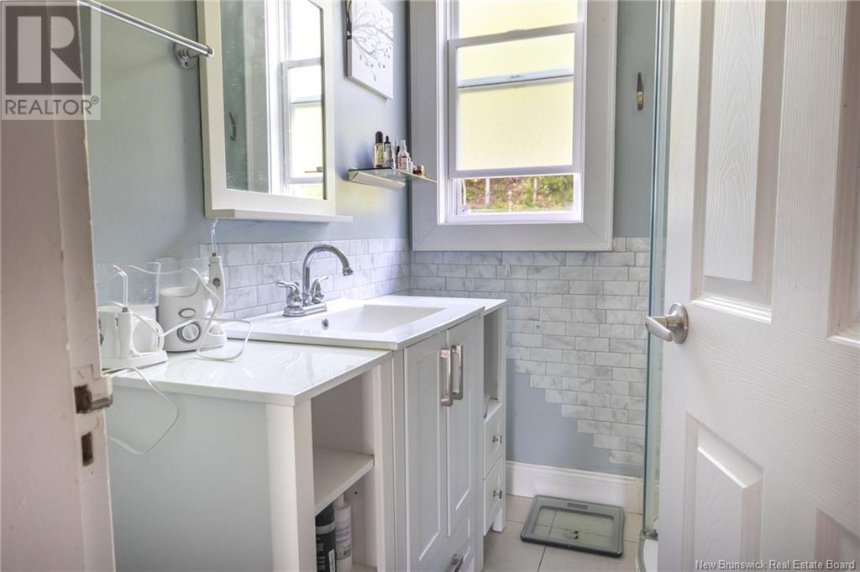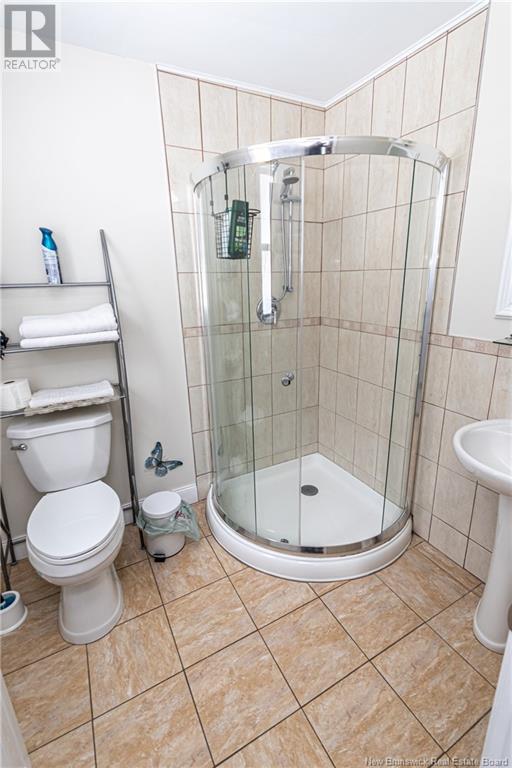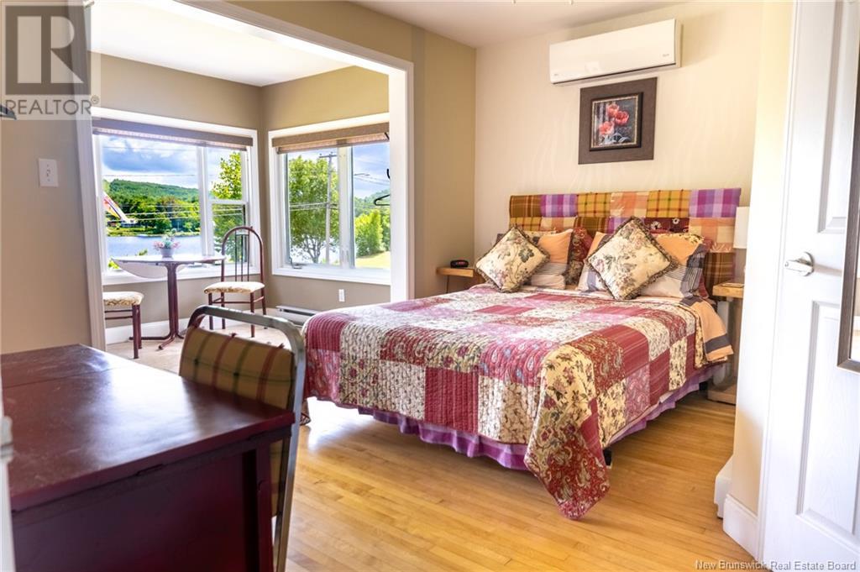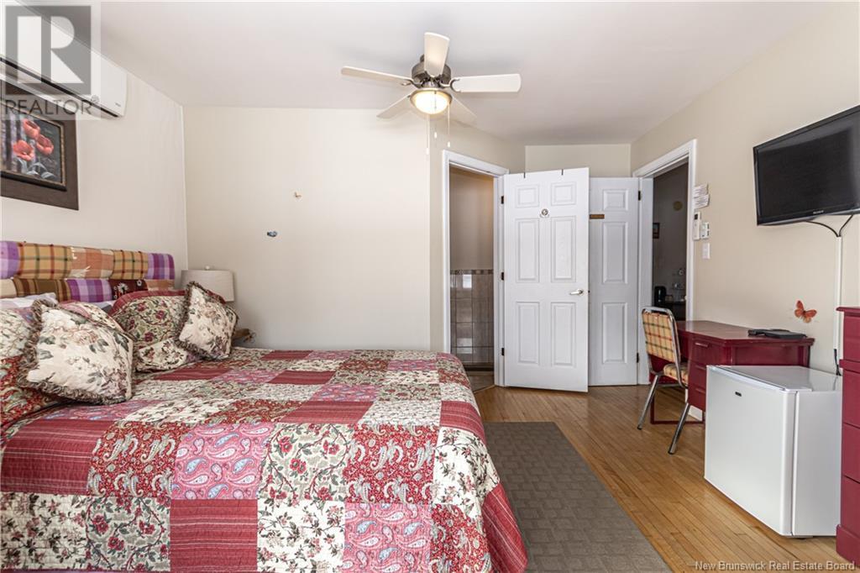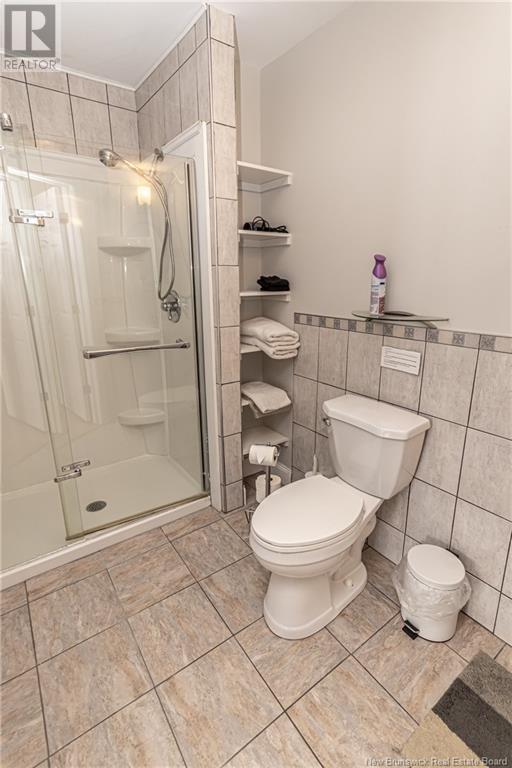519 Otis Drive Nackawic, New Brunswick E6G 1H6
$599,900
Rare find in the picturesque town of Nackawic. This is a 2 for 1 special as there are two separate homes on this lot that offer a potential income opportunity. The main home is a 2-storey property with 5 bedrooms and 4.5 bathrooms. The main level welcomes you with a bright sun porch that leads into the open concept living and dining room. Next, you will find the galley-style kitchen and separate mudroom/laundry room. Two bedrooms and the main bathroom complete this floor. Upstairs you will find three bedrooms, each having its own heat pump and full ensuite. Two of the bedrooms also have an extra living space that overlooks the water. The basement is partially finished with a rec room, half bath, and lots of storage space. Just steps away is the 2nd property which is a 2 bed/1.5 bath bungalow with a cozy wood stove that could be used as an inlaw suite or guest house. The property comes with three seperate garages (two one-car garages and one three-car garage). The property offers approx. 250 feet of water frontage and is located next to the Big Axe Brewery which is a popular local destination for outdoor enthusiasts to stop in for a pint. Both homes have seen extensive upgrades over the past couple of years with upgrades to roof, windows, bathrooms, heat pumps, flooring, and more. (id:55272)
Property Details
| MLS® Number | NB103606 |
| Property Type | Single Family |
| EquipmentType | Water Heater |
| Features | Balcony/deck/patio |
| RentalEquipmentType | Water Heater |
| Structure | Shed |
| WaterFrontType | Waterfront On River |
Building
| BathroomTotal | 5 |
| BedroomsAboveGround | 5 |
| BedroomsTotal | 5 |
| ArchitecturalStyle | Bungalow, 2 Level |
| ConstructedDate | 1954 |
| CoolingType | Heat Pump |
| ExteriorFinish | Vinyl |
| FlooringType | Ceramic, Laminate, Wood |
| FoundationType | Concrete |
| HalfBathTotal | 1 |
| HeatingFuel | Electric, Wood |
| HeatingType | Baseboard Heaters, Heat Pump, Stove |
| StoriesTotal | 1 |
| SizeInterior | 2508 Sqft |
| TotalFinishedArea | 3882 Sqft |
| Type | House |
| UtilityWater | Well |
Parking
| Detached Garage | |
| Garage | |
| Garage |
Land
| AccessType | Year-round Access |
| Acreage | Yes |
| LandscapeFeatures | Landscaped |
| Sewer | Septic System |
| SizeIrregular | 29.56 |
| SizeTotal | 29.56 Ac |
| SizeTotalText | 29.56 Ac |
Rooms
| Level | Type | Length | Width | Dimensions |
|---|---|---|---|---|
| Second Level | Ensuite | 5'11'' x 6'10'' | ||
| Second Level | Bedroom | 12'11'' x 10'11'' | ||
| Second Level | Sunroom | 14'6'' x 7'7'' | ||
| Second Level | Ensuite | 10'9'' x 5'6'' | ||
| Second Level | Bedroom | 12'11'' x 10'11'' | ||
| Second Level | Sunroom | 14'5'' x 7'7'' | ||
| Second Level | Ensuite | 8'2'' x 14'6'' | ||
| Second Level | Bedroom | 11'4'' x 10'4'' | ||
| Main Level | Sunroom | 29'4'' x 7'7'' | ||
| Main Level | Bedroom | 8'2'' x 10'10'' | ||
| Main Level | Bedroom | 10'0'' x 10'5'' | ||
| Main Level | Bath (# Pieces 1-6) | 6'4'' x 5'10'' | ||
| Main Level | Living Room | 15'8'' x 14'10'' | ||
| Main Level | Dining Room | 14'1'' x 10'6'' | ||
| Main Level | Kitchen | 15'8'' x 9'11'' | ||
| Main Level | Laundry Room | 13'3'' x 15'8'' |
https://www.realtor.ca/real-estate/27214323/519-otis-drive-nackawic
Interested?
Contact us for more information
Dave Watt
Salesperson
2b-288 Union Street
Fredericton, New Brunswick E3A 1E5





